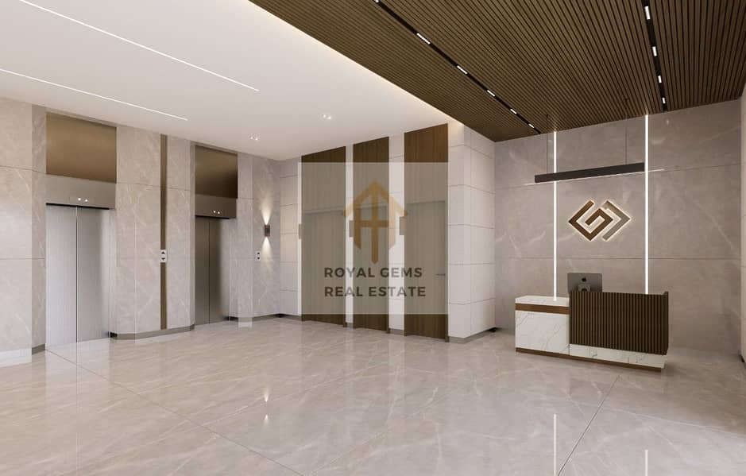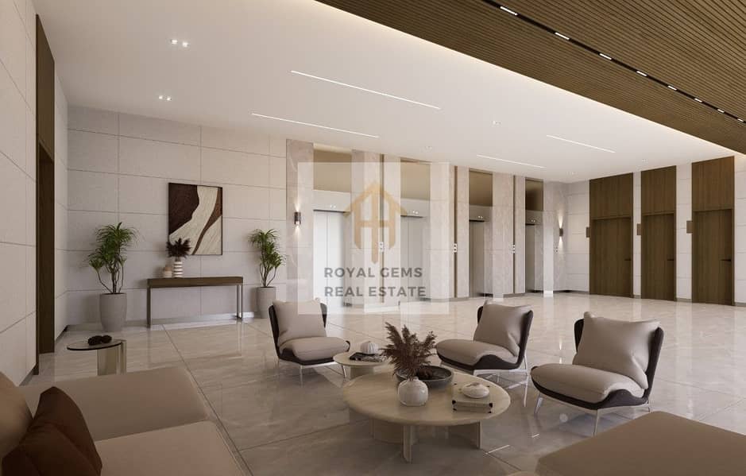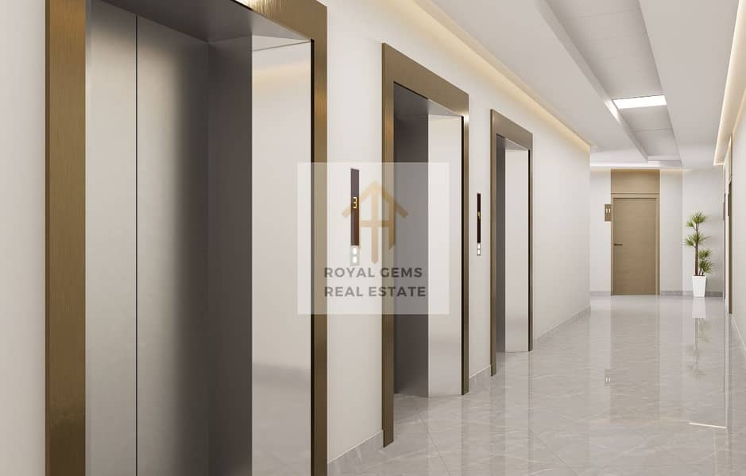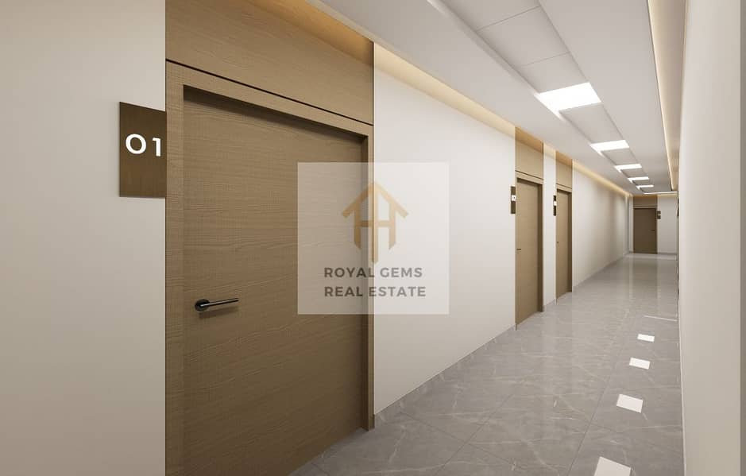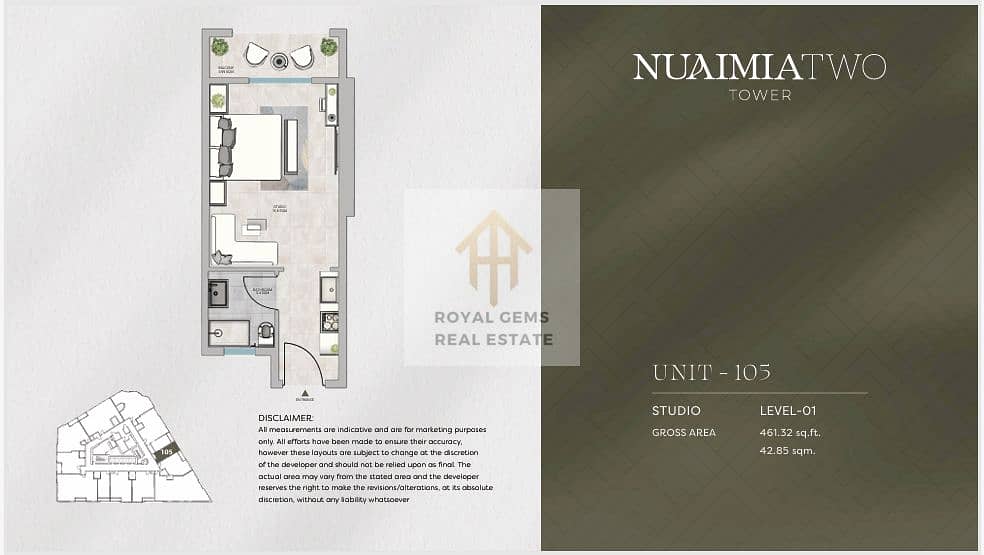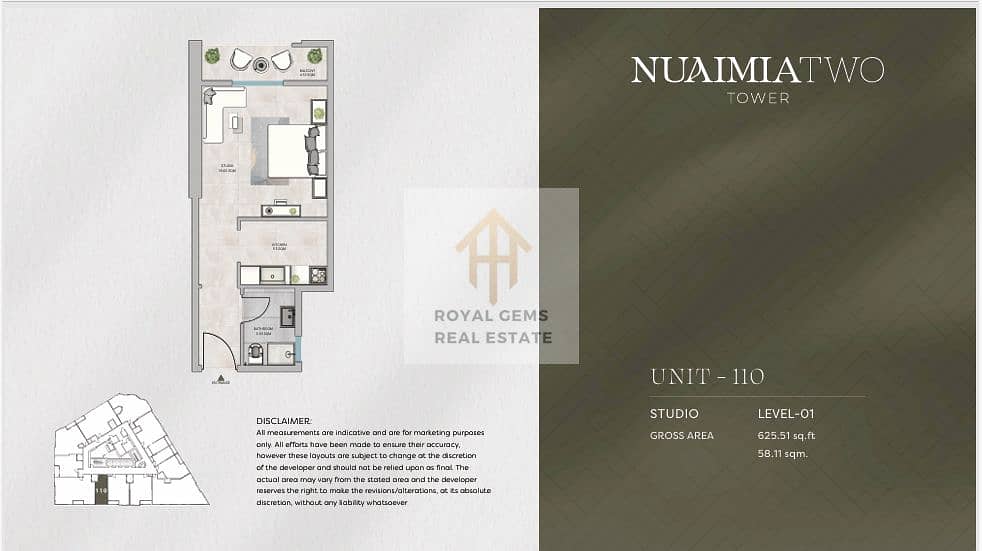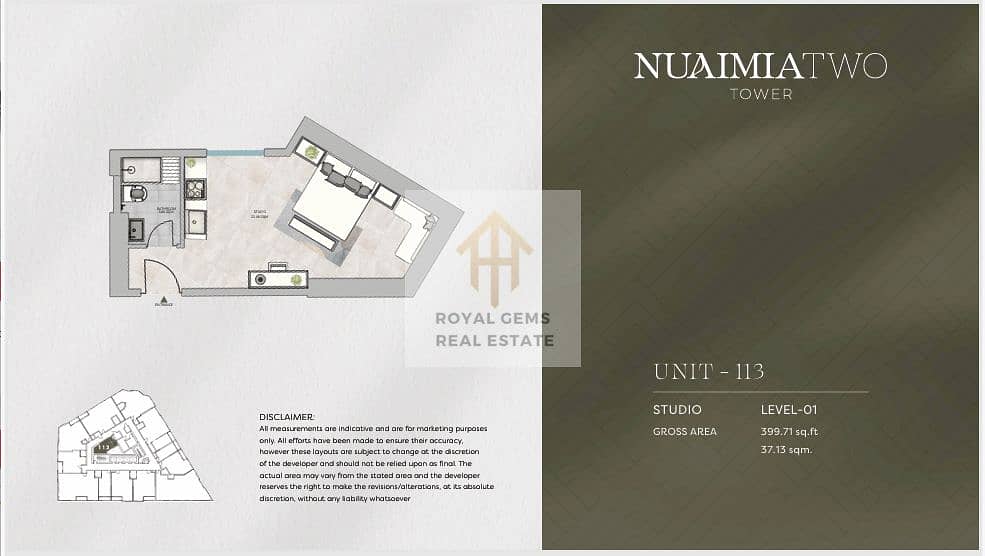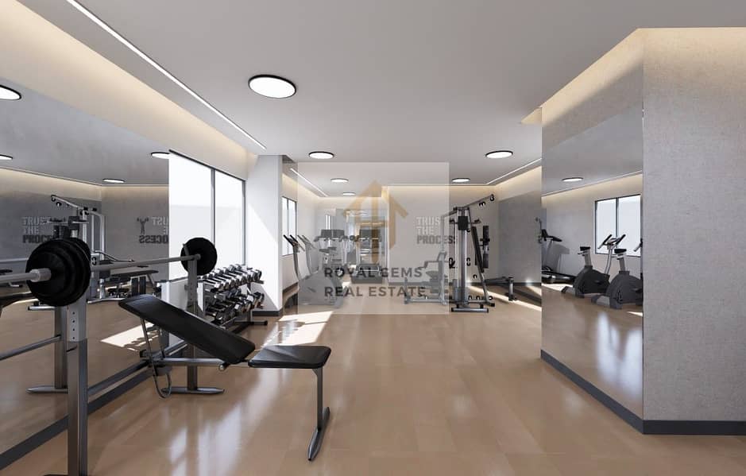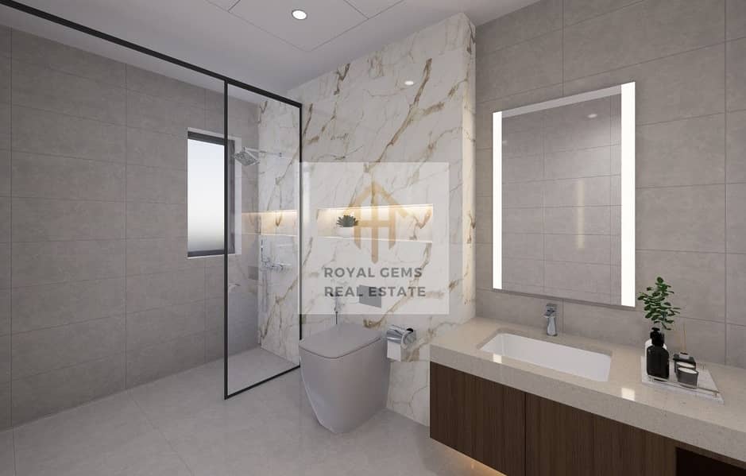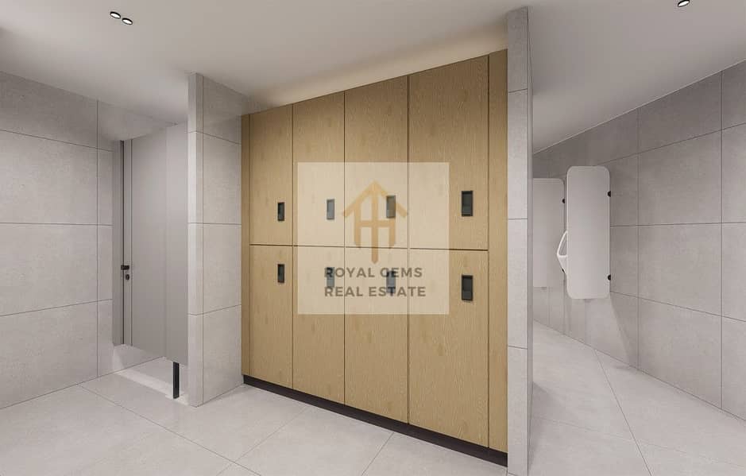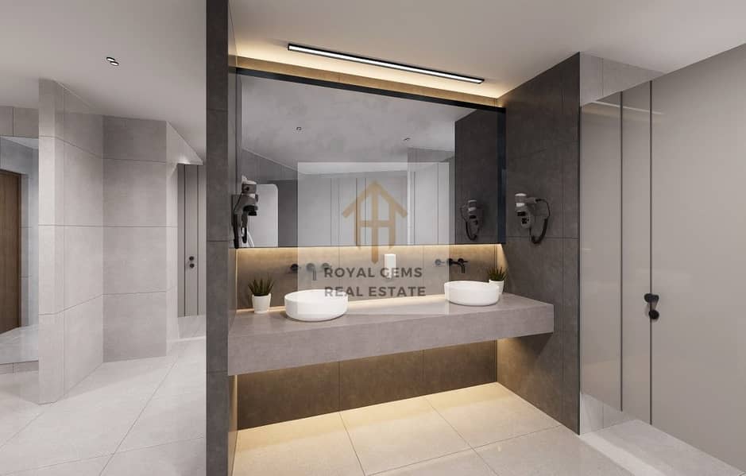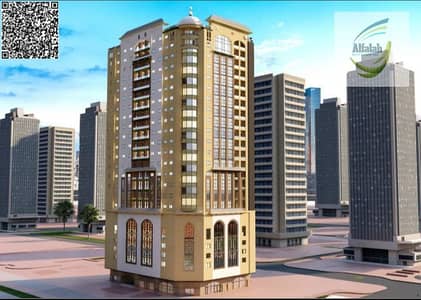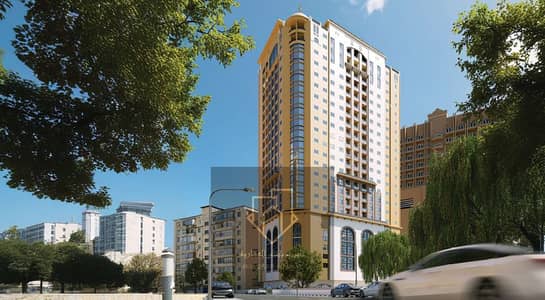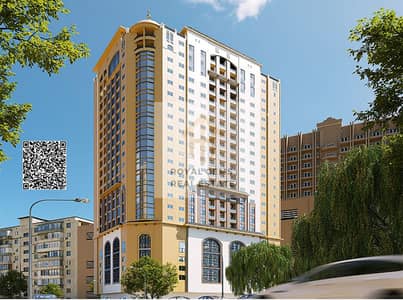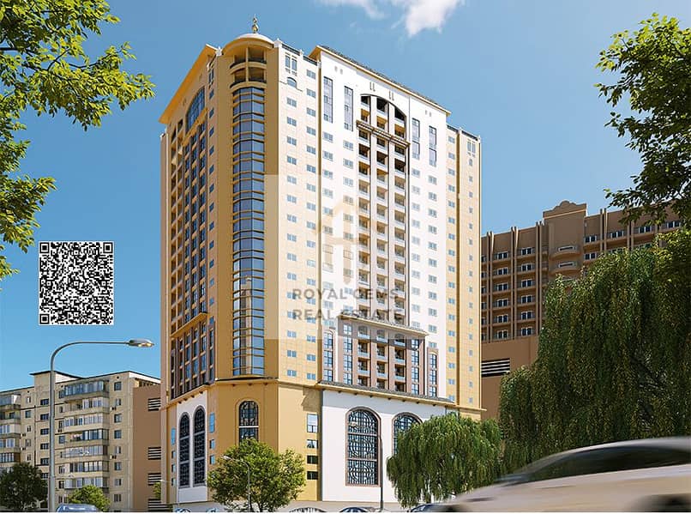
Off-Plan
Floor plans
Map
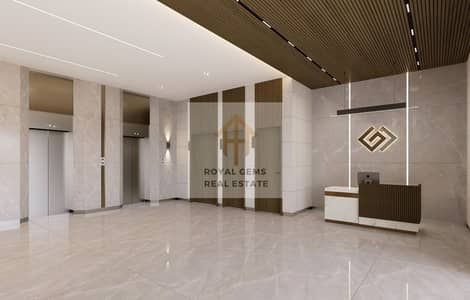
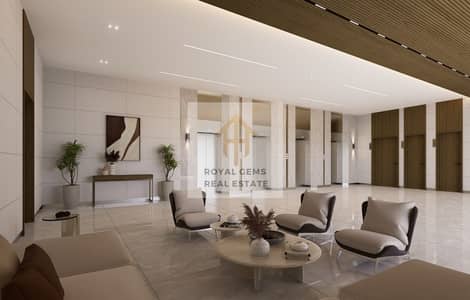
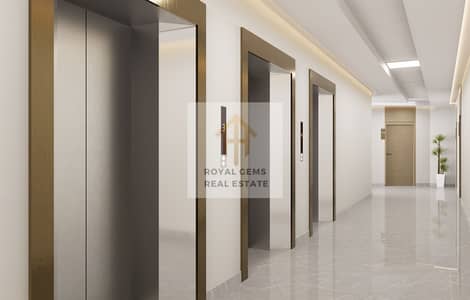
12
Own a Studio in Nuaimia 2 Starting from AED 250K
Nuaimia 2 is a premium off-plan project located on Sheikh Jaber Al Sabah Street, Ajman.
The development features a wide selection of residential units, starting from studios to 3-bedroom apartments, designed with spacious layouts and elegant finishing.
Enjoy panoramic views of the city and direct access to retail shops on the ground floor.
Project Highlights:
These studio units are a great investment opportunity with high rental demand and competitive prices.
Freehold for expats and international buyers. Ideal for first-time investors.
Contact us now to book your unit or schedule a visit.
The development features a wide selection of residential units, starting from studios to 3-bedroom apartments, designed with spacious layouts and elegant finishing.
Enjoy panoramic views of the city and direct access to retail shops on the ground floor.
Project Highlights:
- Prime location on a main road
- Ground-floor retail outlets
- 4 modern elevators
- High-quality finishing
- Freehold ownership for all nationalities
- 8 min to City Centre Ajman
- 10 min to Sheikh Khalifa Hospital
- 12 min to Ajman University
- 15 min to Sharjah Airport
- 25 min to Dubai Airport
- 13 min to Ajman Beach
- Type 5
- Size: 465.54 sq. ft.
- Open kitchen near entrance + balcony
- Street view
- Price: AED 295,045
- Payment: 100%
- Price per sq. ft. : AED 550
- Type 10
- Size: 625.51 sq. ft.
- Semi-closed kitchen + balcony
- Price: AED 375,032
- Payment: 100%
- Price per sq. ft. : AED 550
- Type 13
- Size: 399.71 sq. ft.
- Open kitchen, no balcony
- Price: AED 250,840
- Payment: 100%
- Price per sq. ft. : AED 550
These studio units are a great investment opportunity with high rental demand and competitive prices.
Freehold for expats and international buyers. Ideal for first-time investors.
Contact us now to book your unit or schedule a visit.
Property Information
- TypeApartment
- PurposeFor Sale
- Reference no.Bayut - 105136-rgXYRK
- CompletionOff-Plan
- FurnishingUnfurnished
- Added on12 July 2025
- Handover dateQ4 2026
Floor Plans
3D Live
3D Image
2D Image
- Unit 5, Floor 2
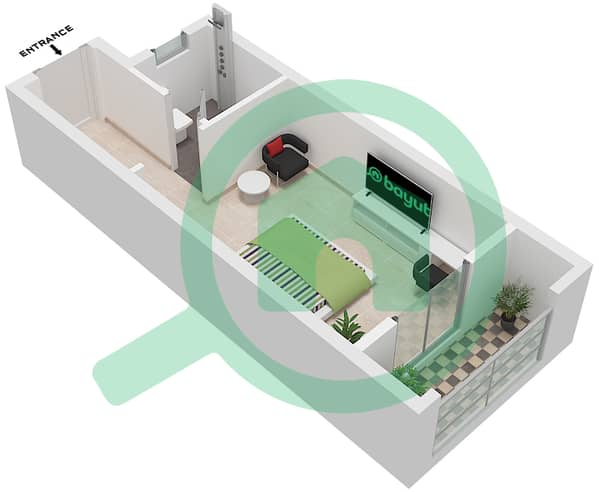
Features / Amenities
Balcony or Terrace
Parking Spaces: 1
Centrally Air-Conditioned
Lobby in Building
+ 10 more amenities
