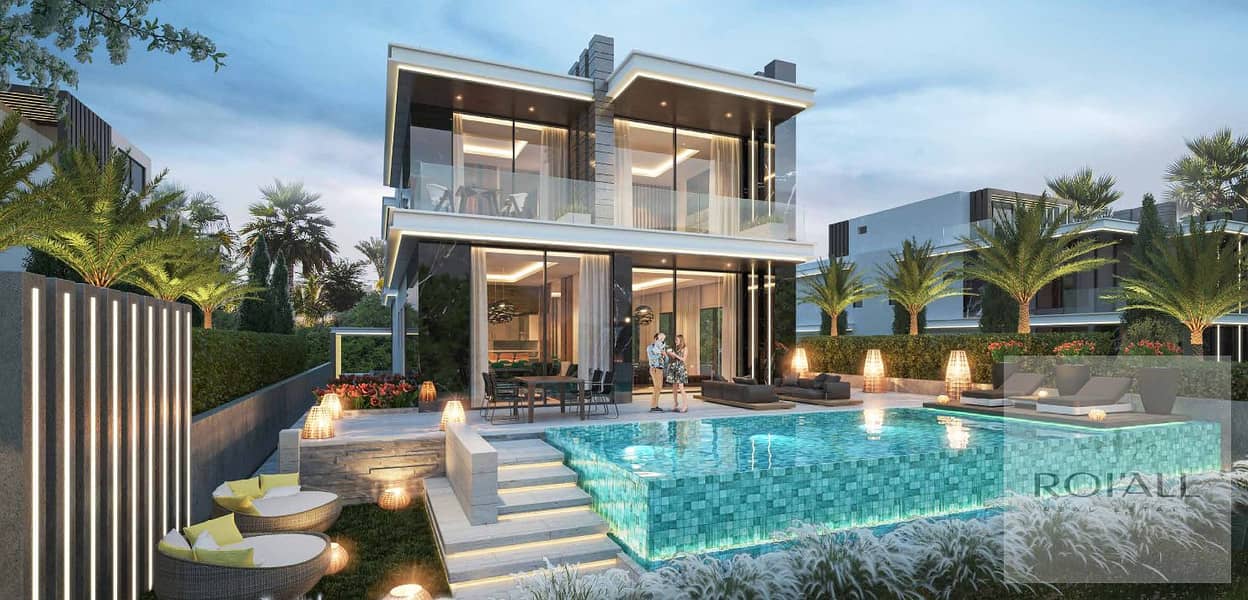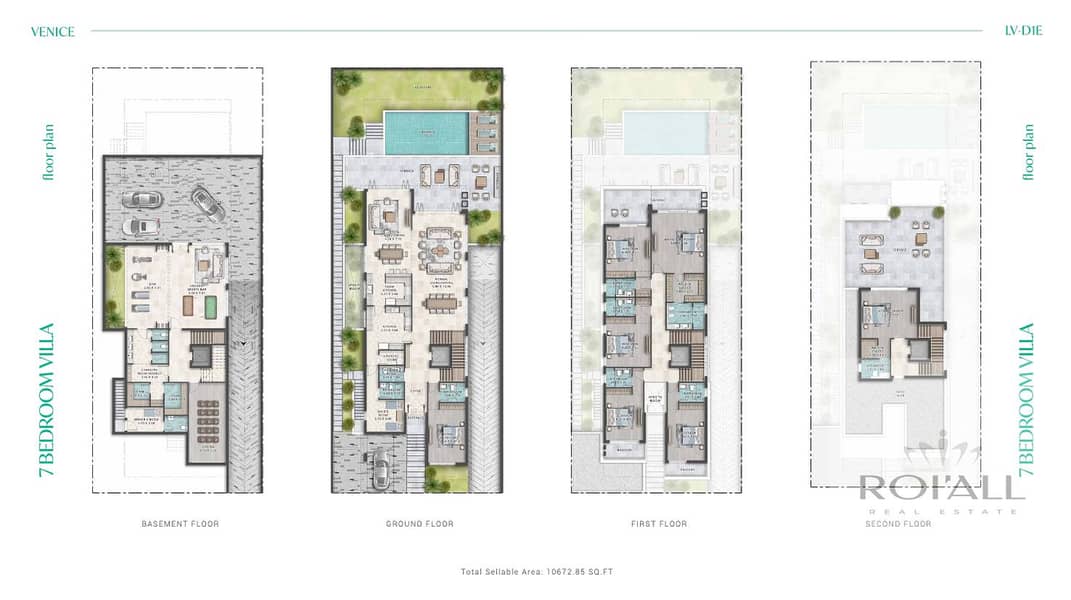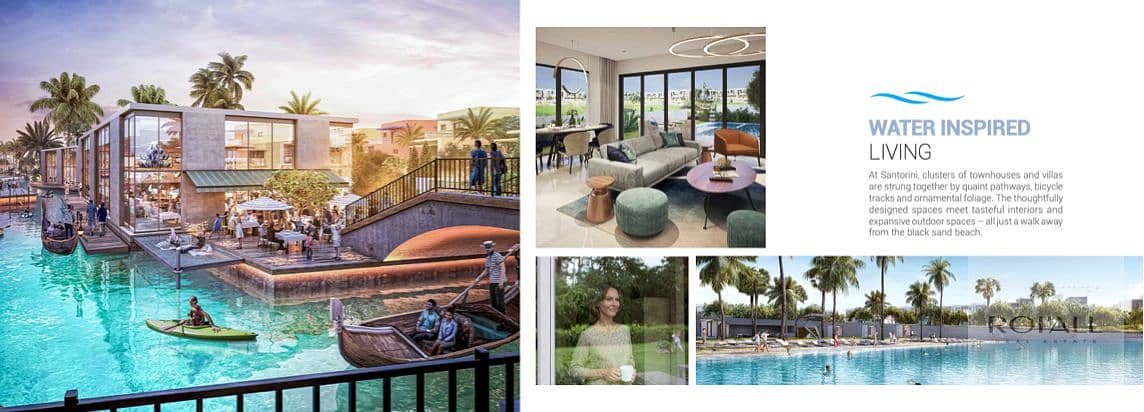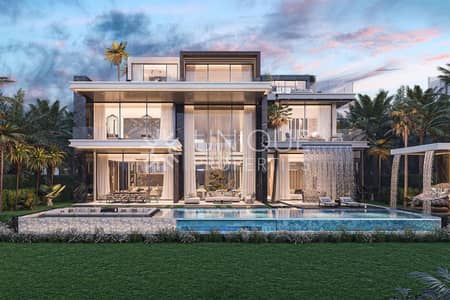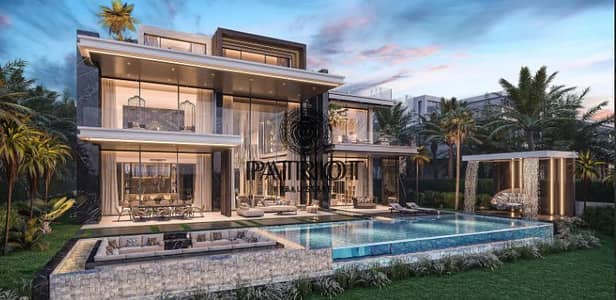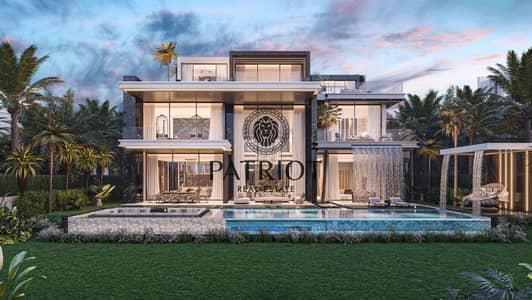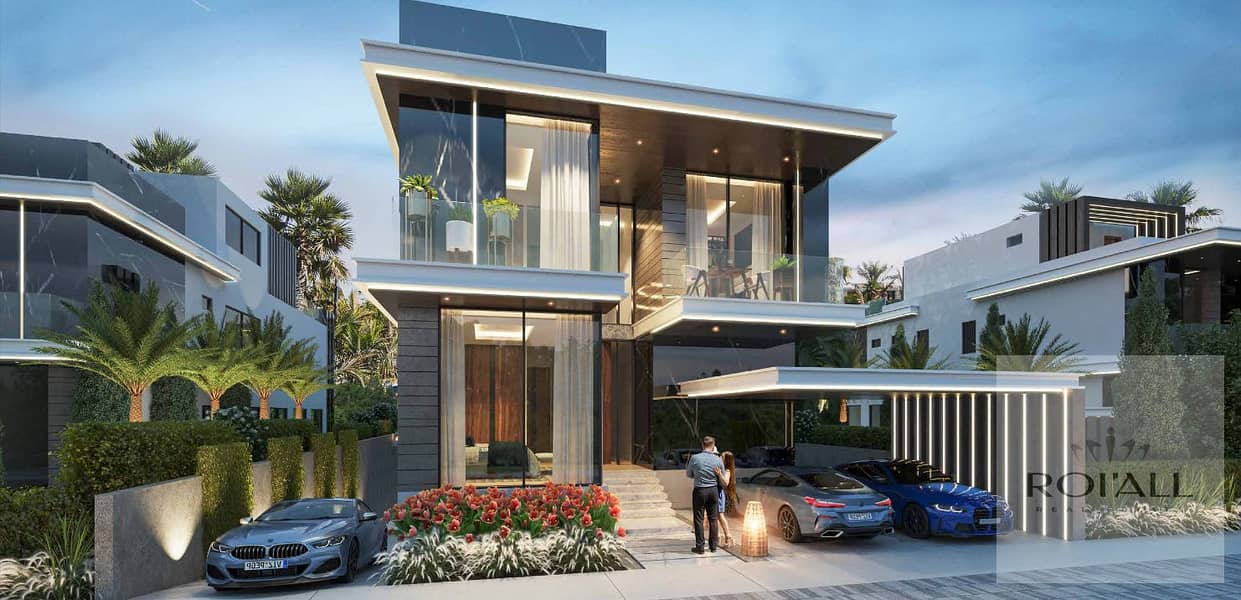
Off-Plan
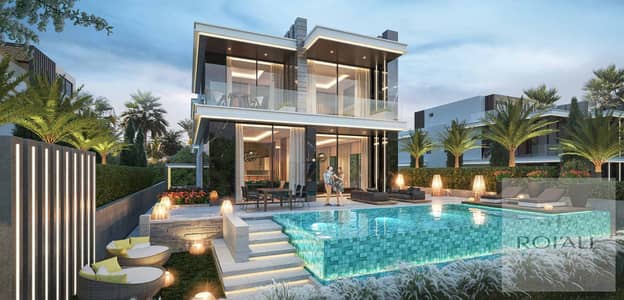
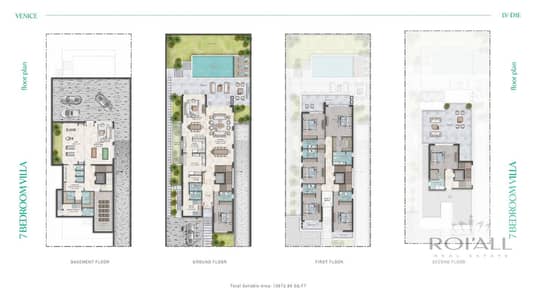
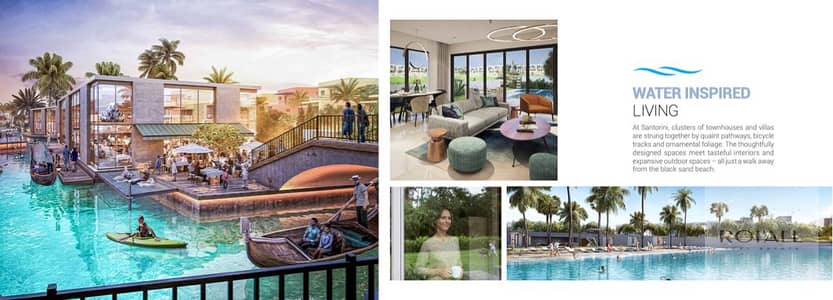
Water facing stand alone villa, 7BR with basement
Property OverviewTotal Built-Up Area:10,672.85 sq. ft
Floors:Basement + Ground + First + Roof
Layout:Ultra-luxury villa with spacious living, entertainment, and service areas across 4 levels.
Basement Floor – 2,028.89 sq. ft
Ground Floor – 2,411.76 sq. ft
First Floor – 2,217.58 sq. ft
Roof Floor – 634.26 sq. ft
Balcony/Terrace & External Covered Area – 3,380.36 sq. ft
Floors:Basement + Ground + First + Roof
Layout:Ultra-luxury villa with spacious living, entertainment, and service areas across 4 levels.
Basement Floor – 2,028.89 sq. ft
- 3 covered parking bays
- Driver’s room with en-suite
- Laundry & storage rooms
- Maid’s room with en-suite
- Gym / multipurpose room
- Entertainment/lounge space
- Lift access & staircase
- Utility and technical rooms
Ground Floor – 2,411.76 sq. ft
- Double-height formal living area
- Dining area with large table seating
- Family living area
- Open kitchen + dirty kitchen
- Guest bedroom with en-suite
- Powder room & storage
- Lift access & staircase
- Service areas (pantry, maid’s service room)
- Outdoor garden & pool area
First Floor – 2,217.58 sq. ft
- 4 large en-suite bedrooms with private balconies
- Master bedroom with walk-in closet & luxury bathroom
- Family living/lounge
- Lift access & staircase
- Balcony overlooking garden/pool
Roof Floor – 634.26 sq. ft
- Roof terrace with open seating/lounge area
- Internal closed gym or entertainment room
- Storage + utility area
- Lift access & staircase
Balcony/Terrace & External Covered Area – 3,380.36 sq. ft
- Spacious terraces for outdoor entertainment
- Ideal for BBQ, relaxation & events
- Designed for maximum privacy and views
Property Information
- TypeVilla
- PurposeFor Sale
- Reference no.Bayut - 103090-tTdUk9
- CompletionOff-Plan
- FurnishingUnfurnished
- Added on10 July 2025
Features / Amenities
Swimming Pool
Flooring
Jacuzzi
Sauna
+ 7 more amenities
