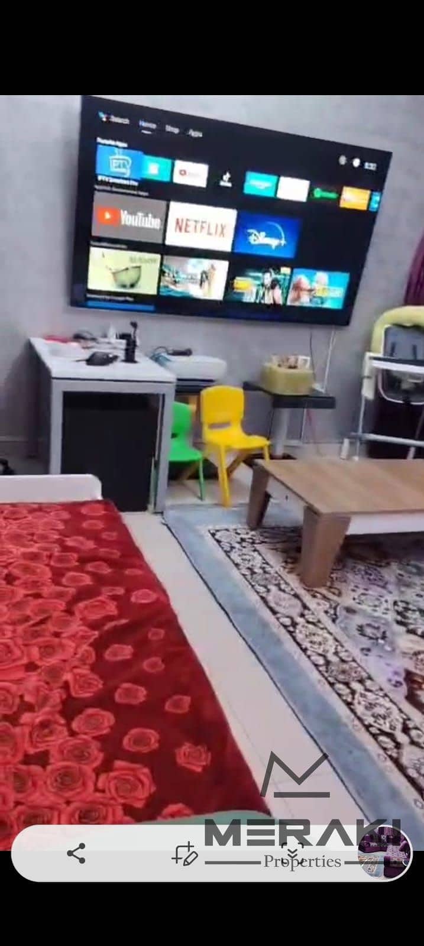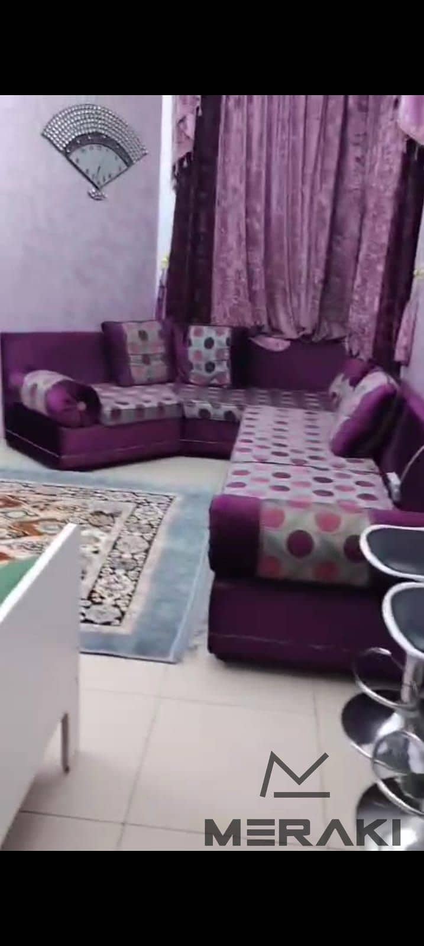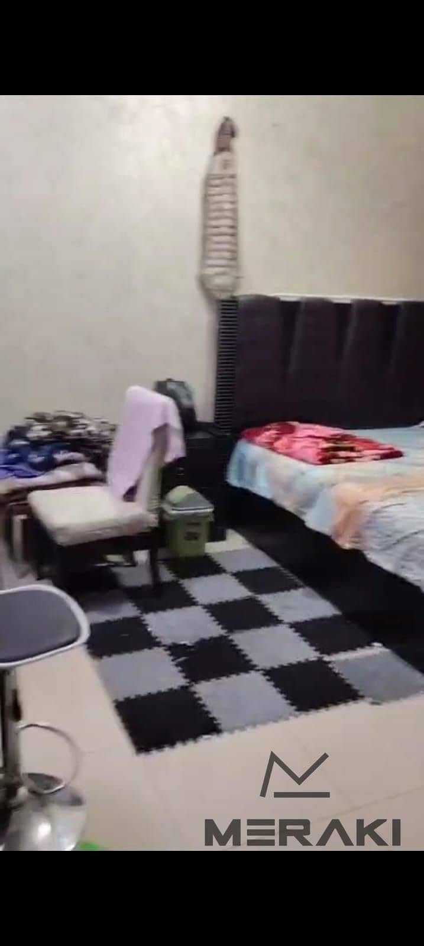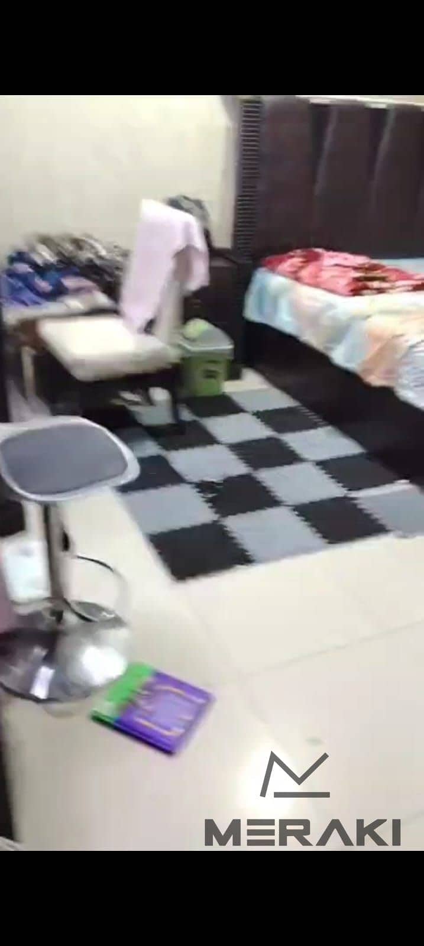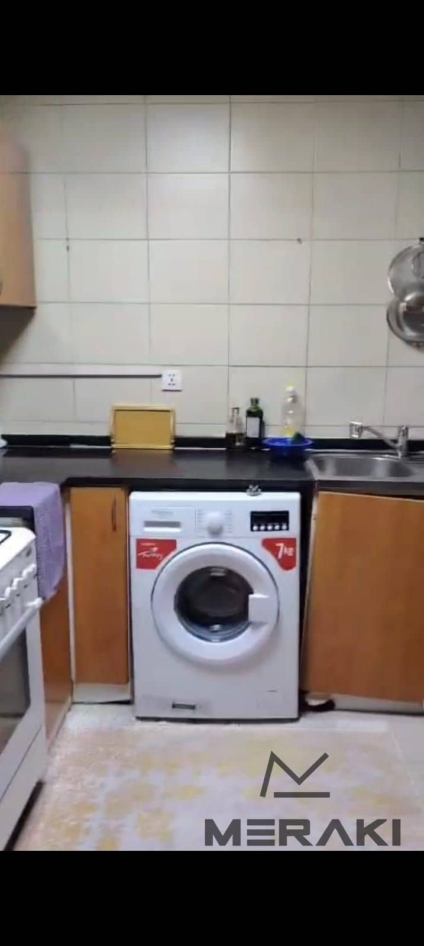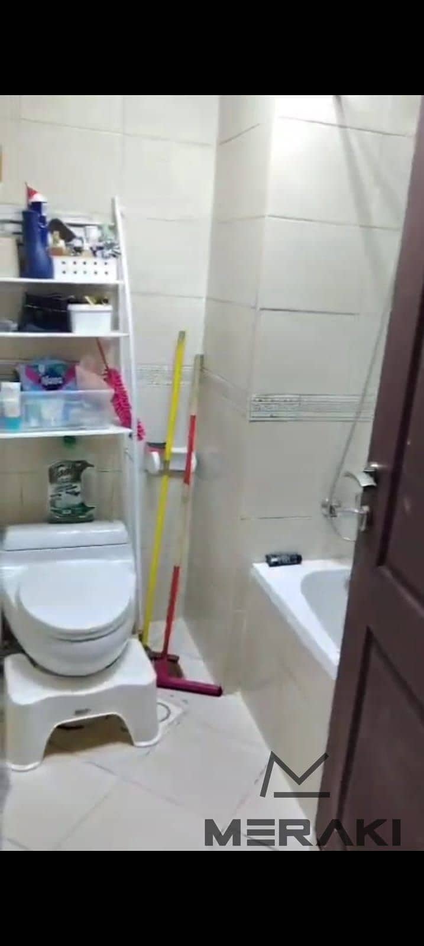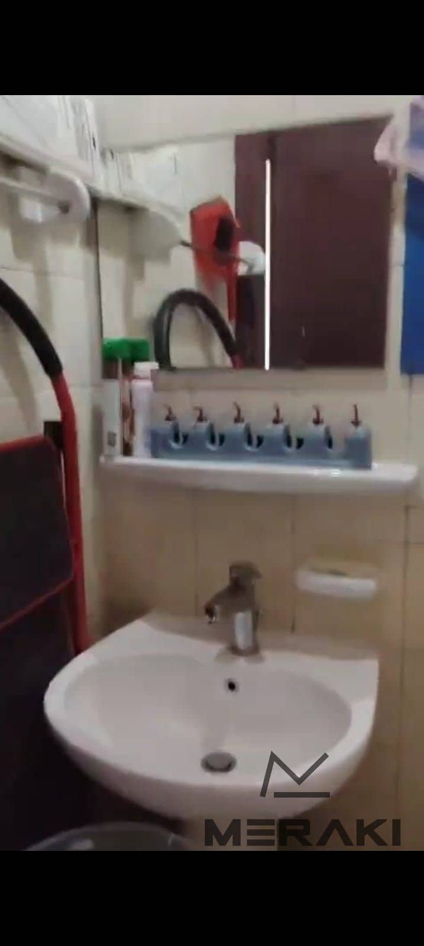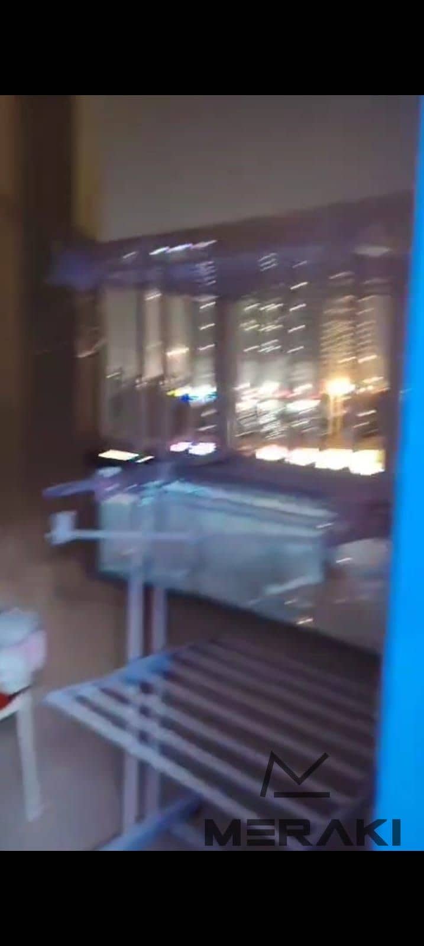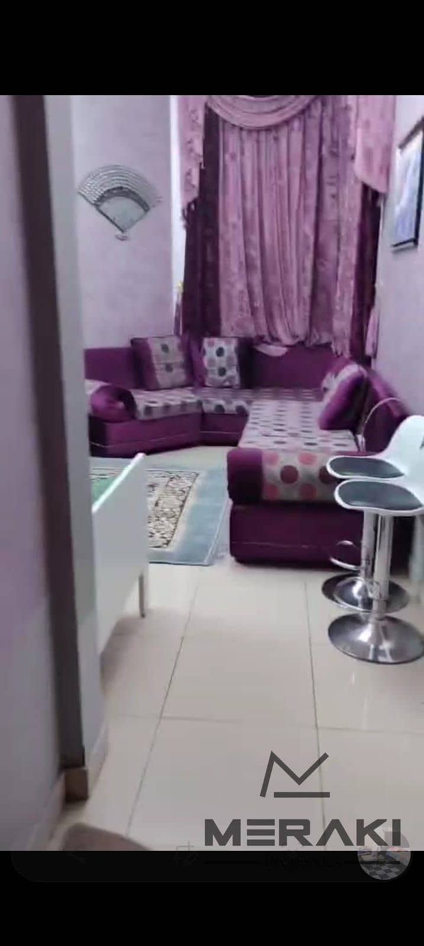
Off-Plan|
Initial Sale
Floor plans
Map
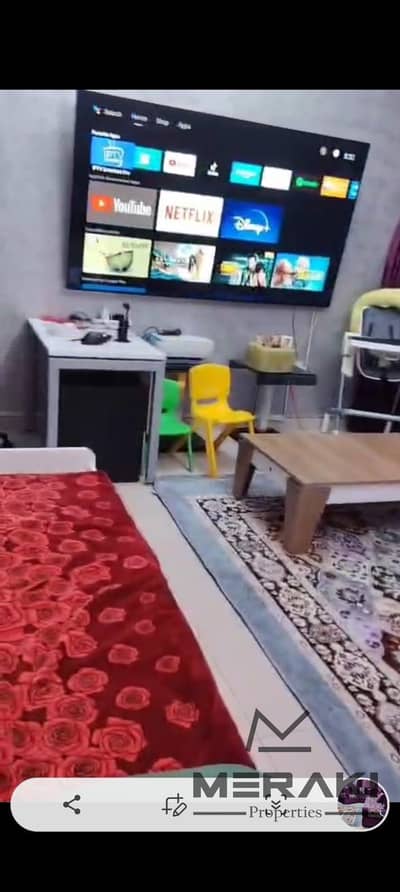
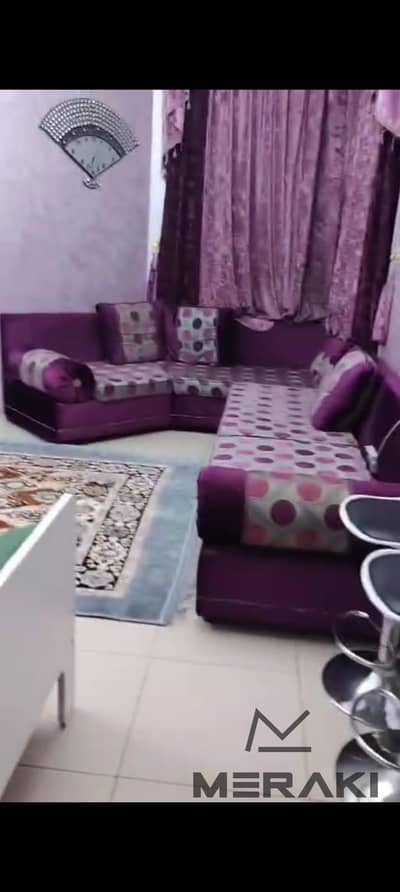
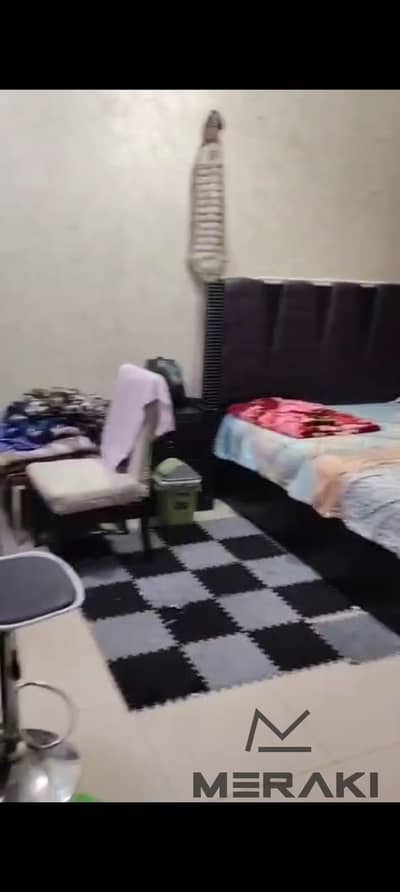
9
A booth and a hallway in Al Khour Towers with a distinctive area and an amazing location in the heart of Ajman, plus a stunning view, and on top of al
Al Khor Towers – Project in Ajman
Al Khor Towers is considered one of the earliest major residential developments in Ajman. It played a key role in shaping the city's urban landscape by offering a variety of affordable housing options.
Project Overview
Number of Towers: The project consists of 9 residential towers.
Total Units: 576 residential apartments.
Apartment Types: 1-bedroom, 2-bedroom, and 3-bedroom units.
Location: Strategically located in Ajman city center, near Ajman Corniche, offering stunning views of Ajman Creek.
Developer
The project was developed by Sweet Homes Real Estate, a well-known company with a solid portfolio of residential developments in Ajman.
Amenities and Facilities
Al Khor Towers offers a range of amenities to meet residents' needs, including:
Covered parking spaces
24/7 security and surveillance systems
Retail shops, restaurants, and cafes within the complex
Children’s play areas
Gym and fitness center
Location and Connectivity
Located in the Al Rashidiya area, the towers offer easy access to:
Ajman Corniche
Amina Hospital
Al Rashidiya Park
City Centre Ajman
Direct routes to Sharjah and Dubai via Sheikh Zayed Road (E11)
Payment Plans and Prices
The project offers flexible payment plans starting with a 10% down payment, and installment options over 6 years without interest — making it a great choice for middle-income buyers.
Why Choose Al Khor Towers?
Prime central location in Ajman
High-quality interior and exterior finishes
Wide range of amenities and services
Flexible, interest-free payment plans
Beautiful views of the creek and city
Al Khor Towers is considered one of the earliest major residential developments in Ajman. It played a key role in shaping the city's urban landscape by offering a variety of affordable housing options.
Project Overview
Number of Towers: The project consists of 9 residential towers.
Total Units: 576 residential apartments.
Apartment Types: 1-bedroom, 2-bedroom, and 3-bedroom units.
Location: Strategically located in Ajman city center, near Ajman Corniche, offering stunning views of Ajman Creek.
Developer
The project was developed by Sweet Homes Real Estate, a well-known company with a solid portfolio of residential developments in Ajman.
Amenities and Facilities
Al Khor Towers offers a range of amenities to meet residents' needs, including:
Covered parking spaces
24/7 security and surveillance systems
Retail shops, restaurants, and cafes within the complex
Children’s play areas
Gym and fitness center
Location and Connectivity
Located in the Al Rashidiya area, the towers offer easy access to:
Ajman Corniche
Amina Hospital
Al Rashidiya Park
City Centre Ajman
Direct routes to Sharjah and Dubai via Sheikh Zayed Road (E11)
Payment Plans and Prices
The project offers flexible payment plans starting with a 10% down payment, and installment options over 6 years without interest — making it a great choice for middle-income buyers.
Why Choose Al Khor Towers?
Prime central location in Ajman
High-quality interior and exterior finishes
Wide range of amenities and services
Flexible, interest-free payment plans
Beautiful views of the creek and city
Property Information
- TypeApartment
- PurposeFor Sale
- Reference no.Bayut - 104272-G1mCkX
- CompletionOff-Plan
- FurnishingUnfurnished
- Added on6 July 2025
- Handover dateQ4 2026
Floor Plans
3D Live
3D Image
2D Image
- Unit 3
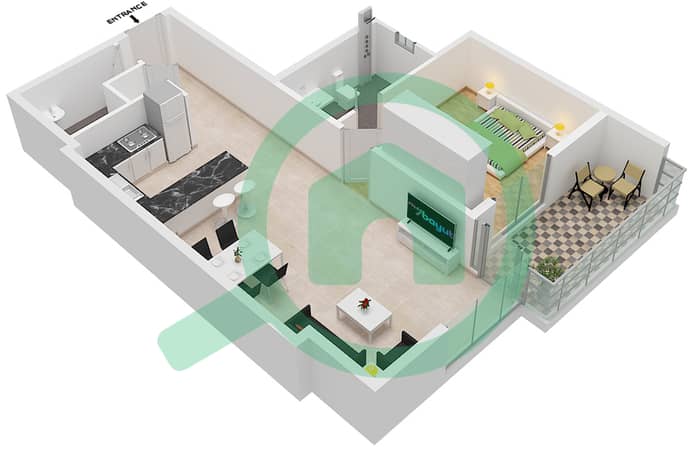
Features / Amenities
Balcony or Terrace
Steam Room
Electricity Backup
Centrally Air-Conditioned
+ 19 more amenities
