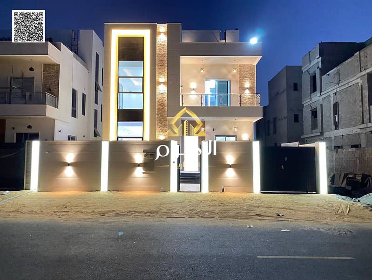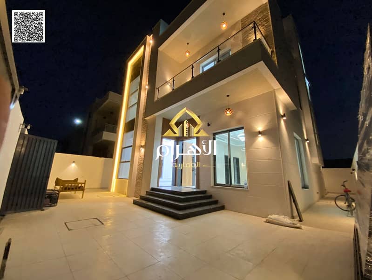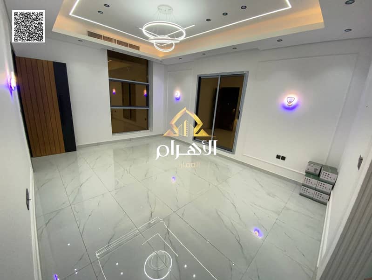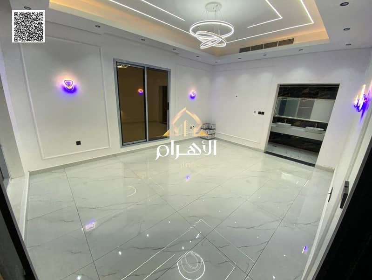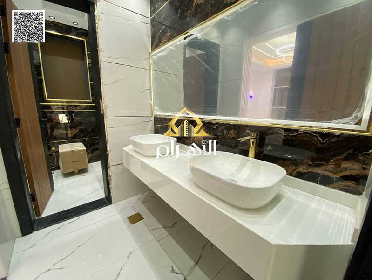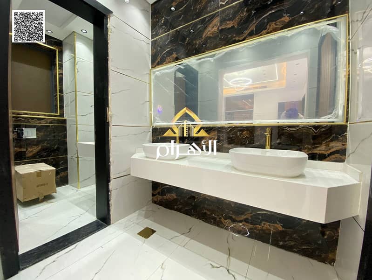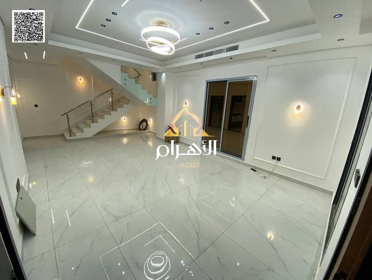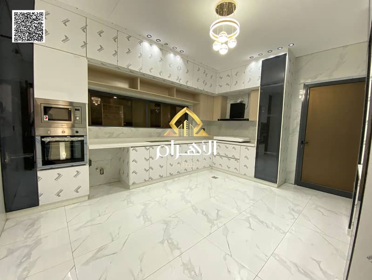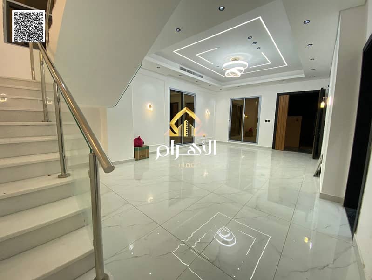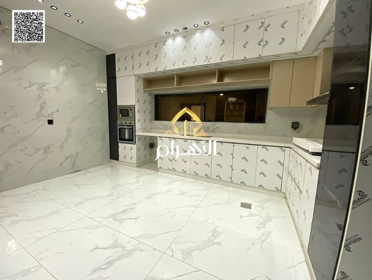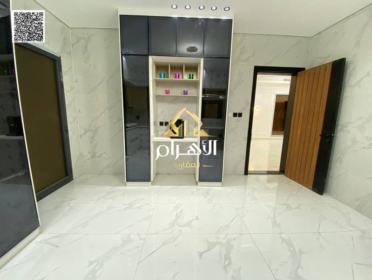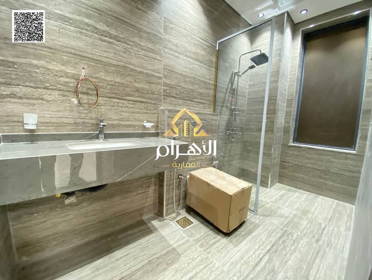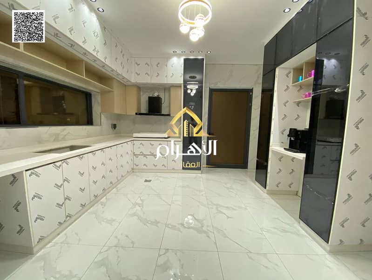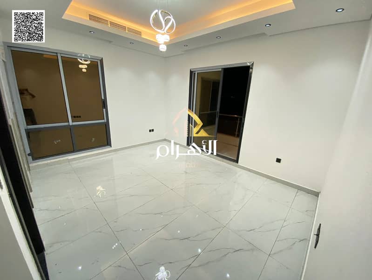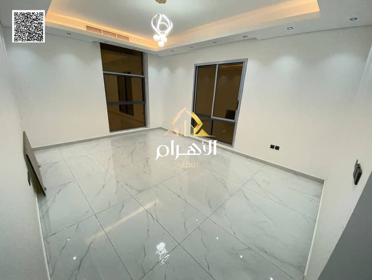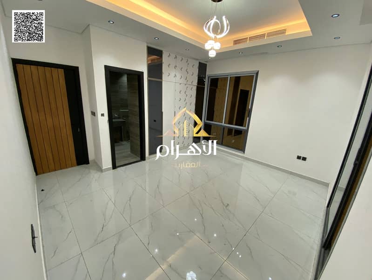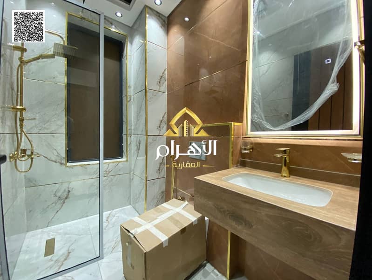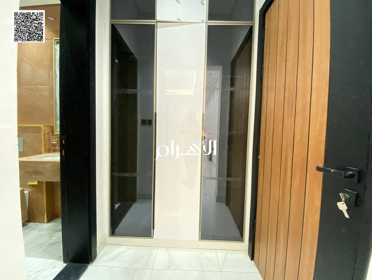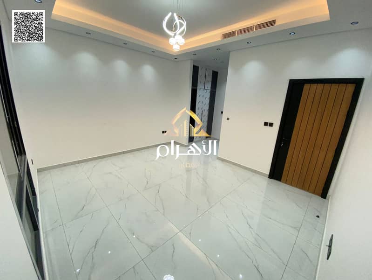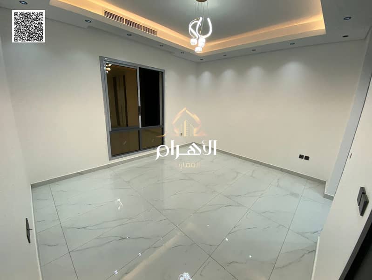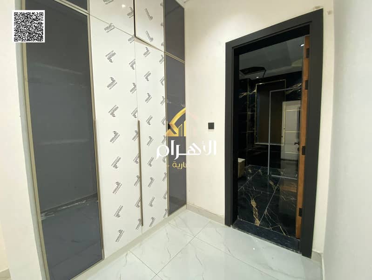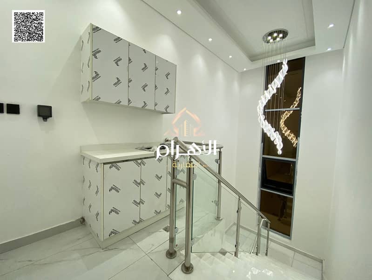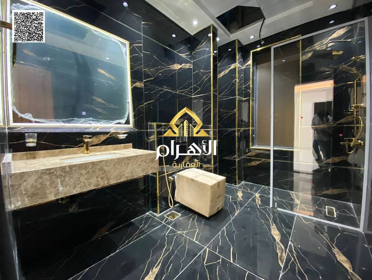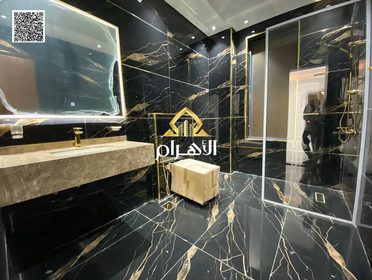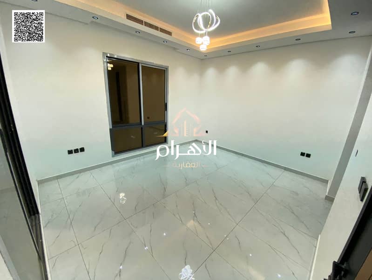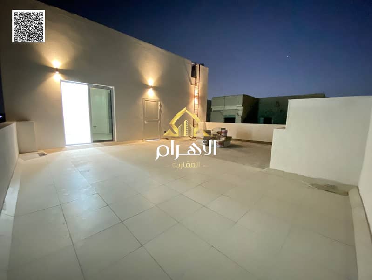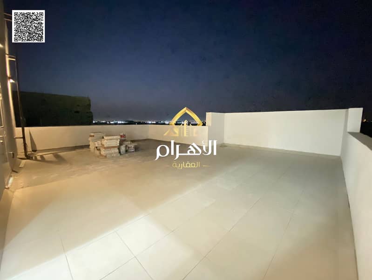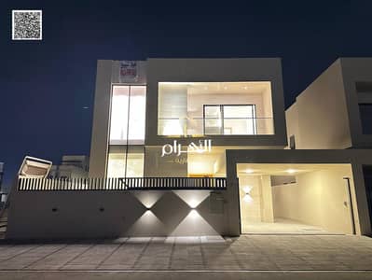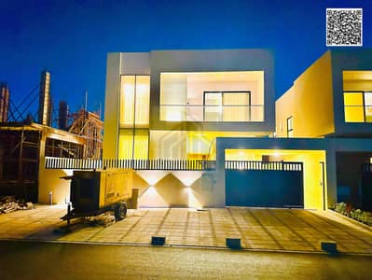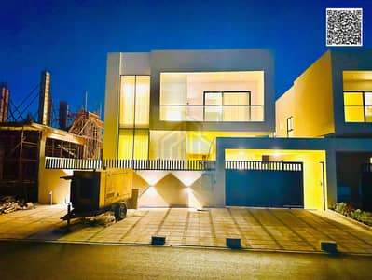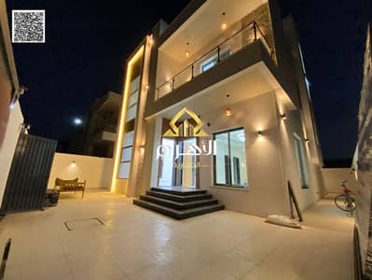
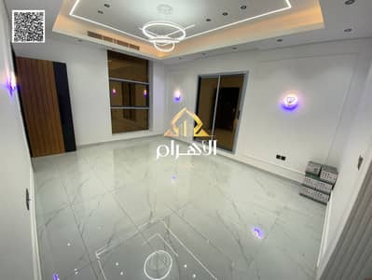
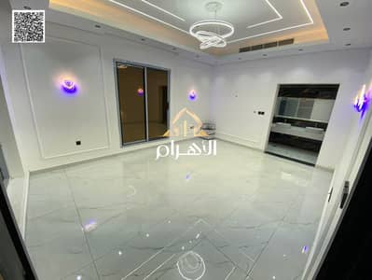
27
A golden opportunity to own a luxury villa in a prime location in Al Zahia at an attractive and special price, including registration and ownership fe
Villa Details:
Number of Rooms:
The villa includes four master bedrooms, each with a private bathroom and built-in closets, elegantly designed and finished with luxurious finishes, providing the utmost in privacy and comfort.
Majlis:
A spacious, modern-designed majlis, designed to welcome guests in a sophisticated and tranquil atmosphere.
Lounge:
A spacious family living room, open-plan, offering flexibility in furnishing and décor, with large windows that allow natural light.
Kitchen:
A modern kitchen equipped with practical storage spaces and a contemporary architectural design that can be customized to suit taste, with the possibility of adding advanced electrical appliances.
Roof:
A multi-purpose space on the upper floor that can be used as an outdoor seating area, barbecue area, home gym, or even a rooftop garden.
Construction and Finishing Details:
Land Area: 3,014 square feet
Number of Floors: Two floors + roof
Super deluxe interior and exterior finishes
Smart architectural design for space allocation
Luxurious wooden doors
Sound and heat insulated windows
High-quality ceramic flooring
Elegant modern facades
Additional Features:
Central or split air conditioning as desired
Complete infrastructure (electricity, water, sewage)
Private parking
External courtyard with the possibility of expansion or beautification
Ready for immediate delivery
Quiet and secure location suitable for families
Number of Rooms:
The villa includes four master bedrooms, each with a private bathroom and built-in closets, elegantly designed and finished with luxurious finishes, providing the utmost in privacy and comfort.
Majlis:
A spacious, modern-designed majlis, designed to welcome guests in a sophisticated and tranquil atmosphere.
Lounge:
A spacious family living room, open-plan, offering flexibility in furnishing and décor, with large windows that allow natural light.
Kitchen:
A modern kitchen equipped with practical storage spaces and a contemporary architectural design that can be customized to suit taste, with the possibility of adding advanced electrical appliances.
Roof:
A multi-purpose space on the upper floor that can be used as an outdoor seating area, barbecue area, home gym, or even a rooftop garden.
Construction and Finishing Details:
Land Area: 3,014 square feet
Number of Floors: Two floors + roof
Super deluxe interior and exterior finishes
Smart architectural design for space allocation
Luxurious wooden doors
Sound and heat insulated windows
High-quality ceramic flooring
Elegant modern facades
Additional Features:
Central or split air conditioning as desired
Complete infrastructure (electricity, water, sewage)
Private parking
External courtyard with the possibility of expansion or beautification
Ready for immediate delivery
Quiet and secure location suitable for families
Property Information
- TypeVilla
- PurposeFor Sale
- Reference no.Bayut - 103678-zzHNKP
- CompletionReady
- Average Rent
- Added on1 July 2025
Features / Amenities
Balcony or Terrace
Shared Kitchen
Maids Room
Double Glazed Windows
+ 14 more amenities
