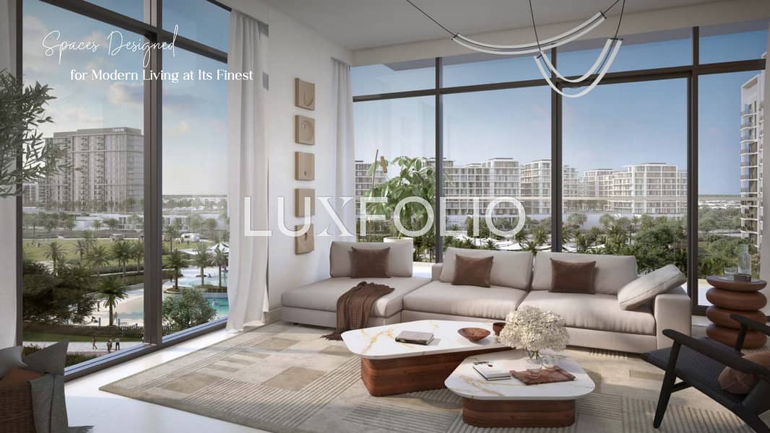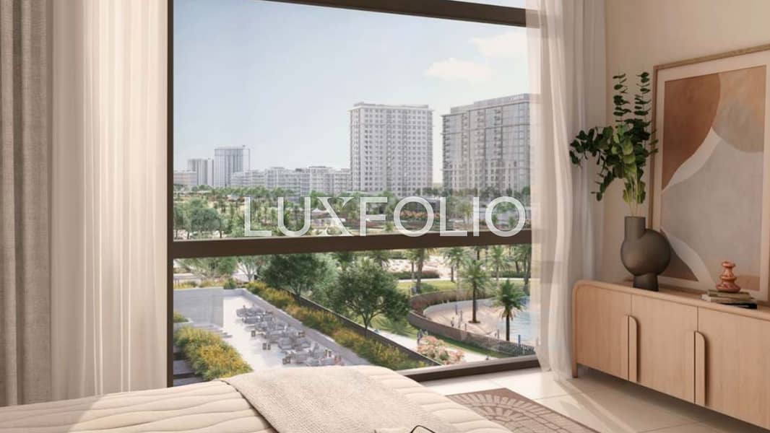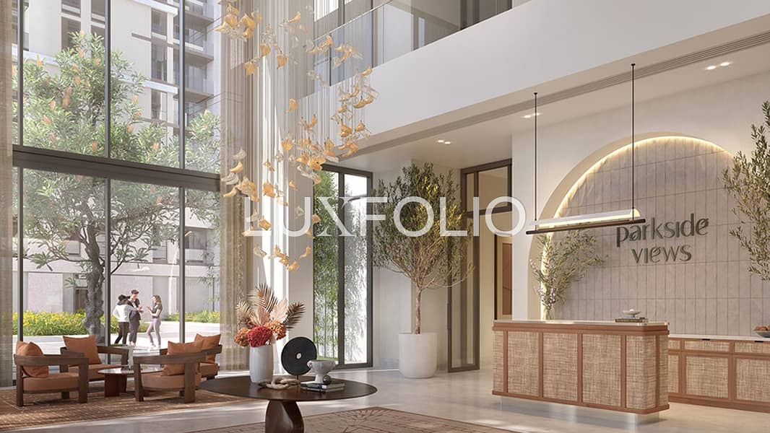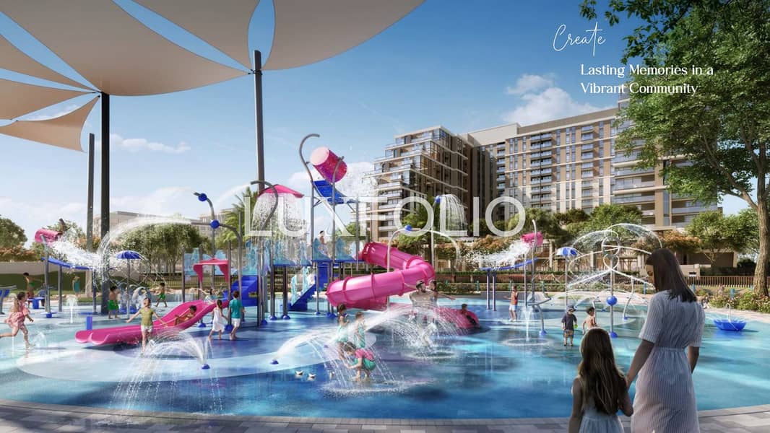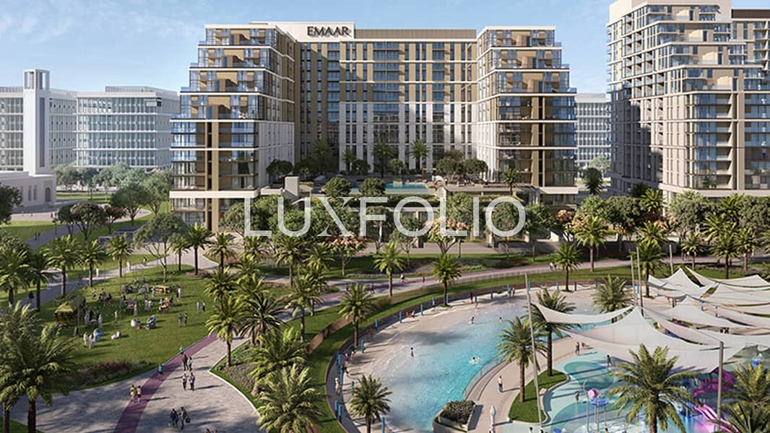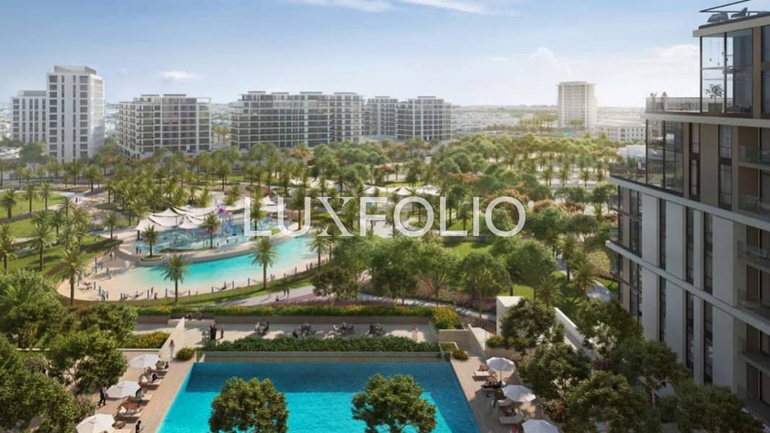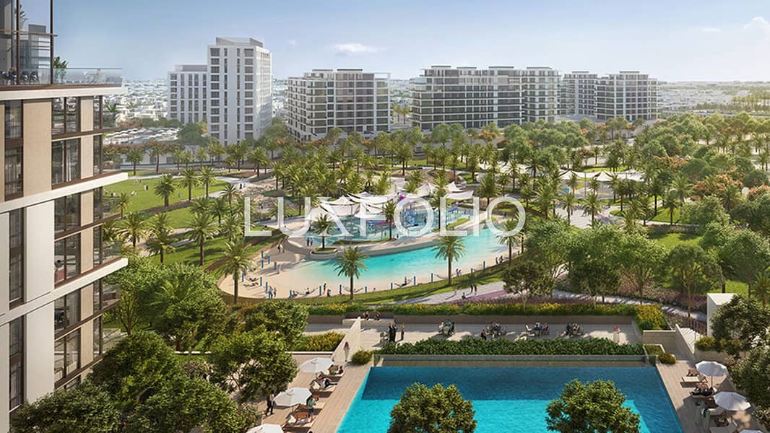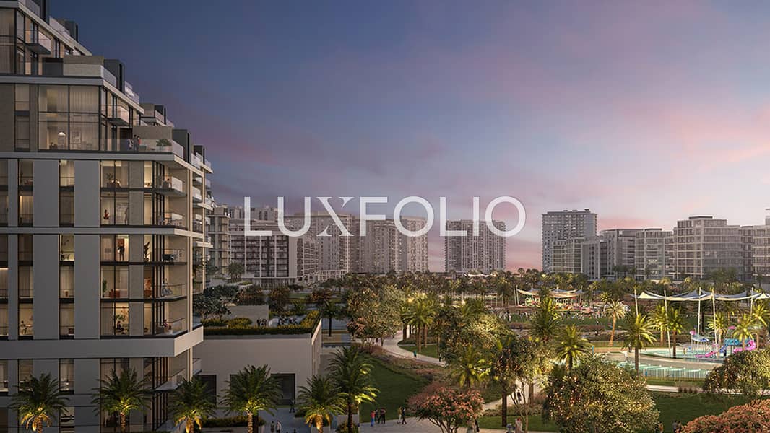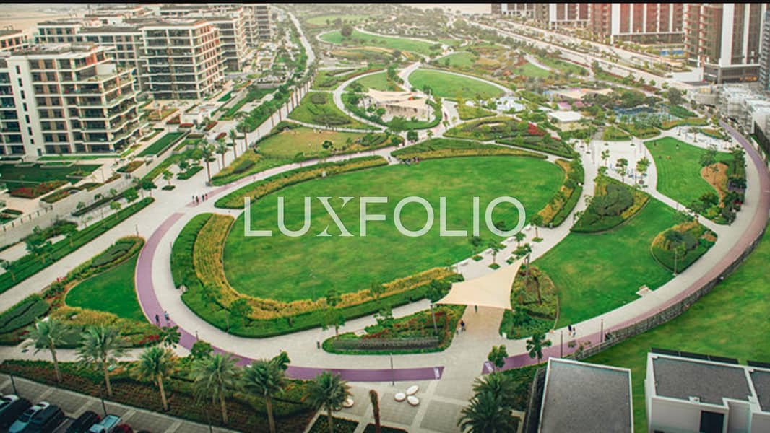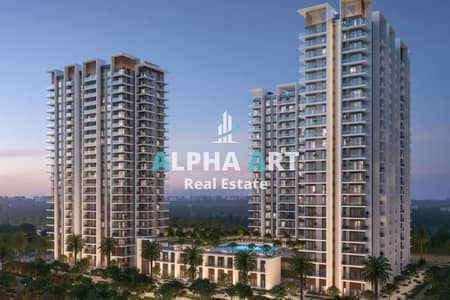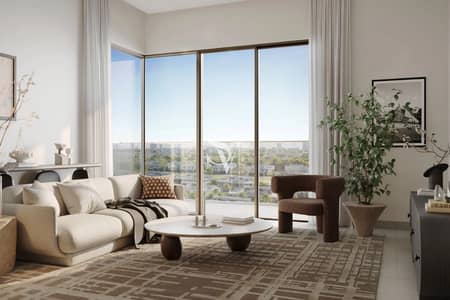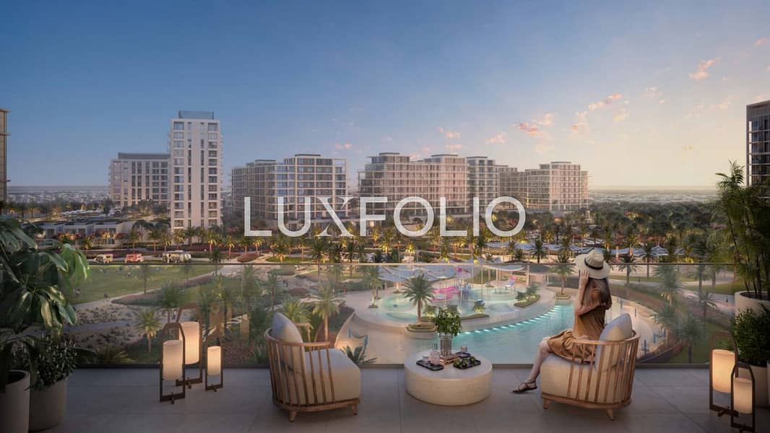
on
Off-Plan
Floor plans
Map
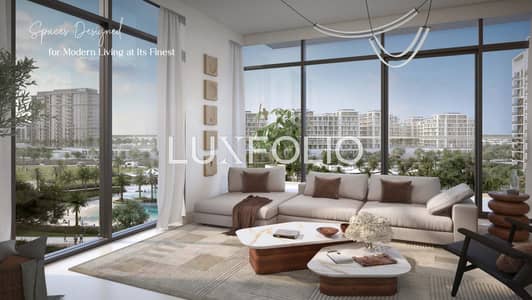
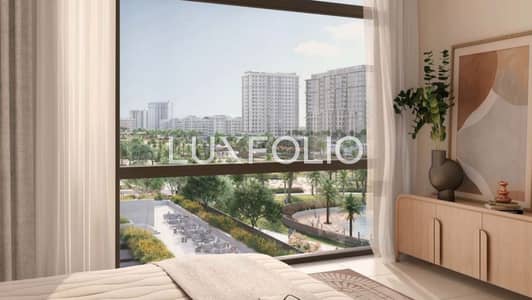
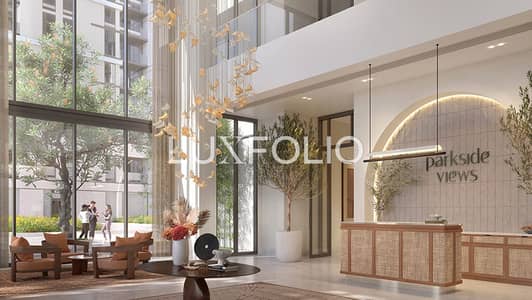
10
BELOW OP I Park I High Floor
Step into contemporary living with this beautifully designed apartment in Parkside Views, Dubai Hills Estate. Spacious open-plan layout with floor-to-ceiling windows that fill the home with natural light and offer tranquil views of the lush parklands below.
This modern residence features a stylish kitchen with premium finishes, generous bedrooms with built-in wardrobes, and elegant bathrooms. The private balcony is perfect for relaxing.
Includes world-class amenities including a swimming pool, fully equipped gym, landscaped gardens, and more. The community is ideally located with direct access to Dubai Hills Park, Dubai Hills Mall, top schools, and major highways for easy citywide connectivity. The view will be of the future Address Building.
**Key Features:**
* High floor apartment
* Spacious, open-plan living and dining area
* Modern kitchen and bathrooms
* Floor-to-ceiling windows & private balcony
* Access to pool, gym, gardens, and kids’ play area
* Prime location in Dubai Hills Estate
* Family-friendly community with top schools and amenities nearby.
This modern residence features a stylish kitchen with premium finishes, generous bedrooms with built-in wardrobes, and elegant bathrooms. The private balcony is perfect for relaxing.
Includes world-class amenities including a swimming pool, fully equipped gym, landscaped gardens, and more. The community is ideally located with direct access to Dubai Hills Park, Dubai Hills Mall, top schools, and major highways for easy citywide connectivity. The view will be of the future Address Building.
**Key Features:**
* High floor apartment
* Spacious, open-plan living and dining area
* Modern kitchen and bathrooms
* Floor-to-ceiling windows & private balcony
* Access to pool, gym, gardens, and kids’ play area
* Prime location in Dubai Hills Estate
* Family-friendly community with top schools and amenities nearby.
Property Information
- TypeApartment
- PurposeFor Sale
- Reference no.Bayut - LXF-S-149759
- CompletionOff-Plan
- FurnishingFurnished
- TruCheck™ on30 June 2025
- Added on30 June 2025
- Handover dateQ3 2027
Floor Plans
3D Live
3D Image
2D Image
- Type 1A Unit 3-7 Floor 1 Unit 14 Floor 2-12 Unit 15 Floor 2-11 Unit 16 Floor 2-10 Unit 17 Floor 2-9 Unit 18 Floor 2-8,14 Unit 30-31 Floor 3-7 Unit 27-28 Floor 8 Unit 29 Floor 3-9 Unit 26 Floor 10 Unit 24-25 Floor 10-11 Unit 21 Floor 12-13 Unit 12 Floor 13-14 Unit 13 Floor 13 Unit 11 Floor 14
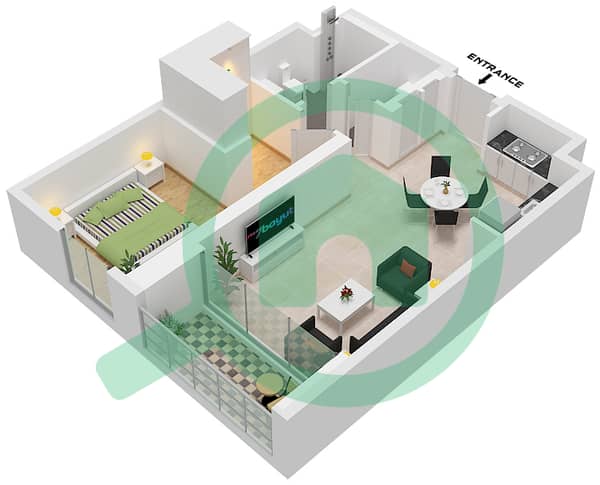
Features / Amenities
Balcony or Terrace
