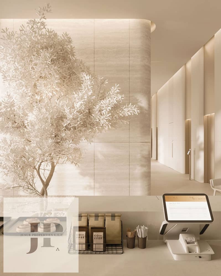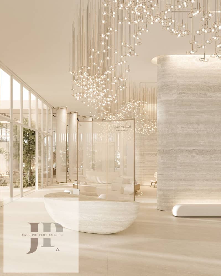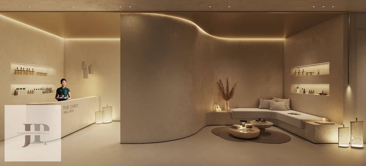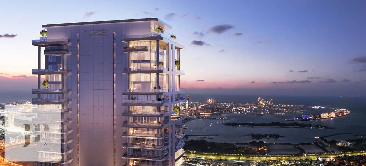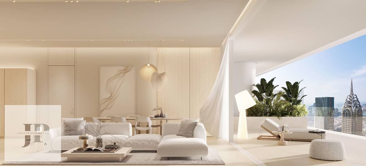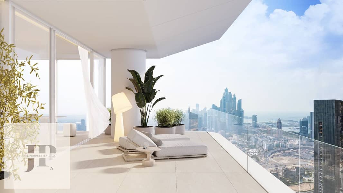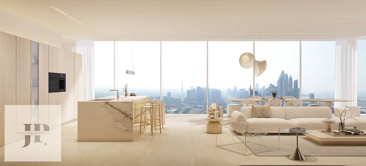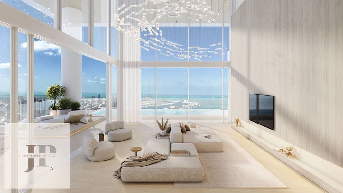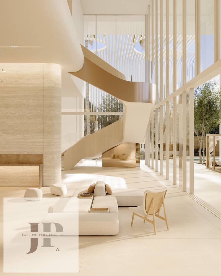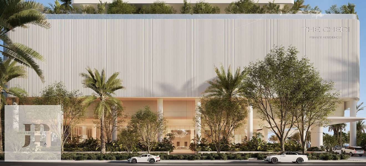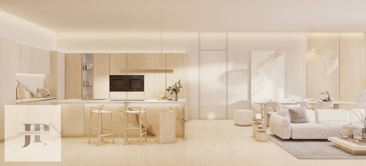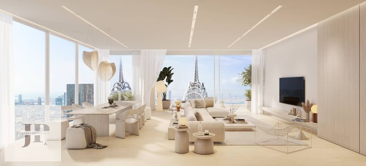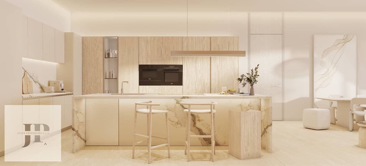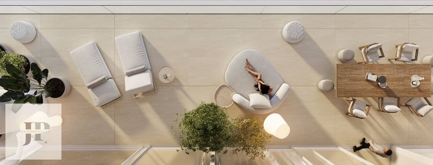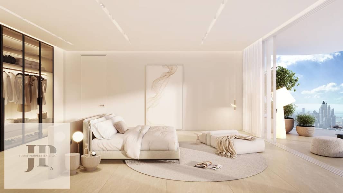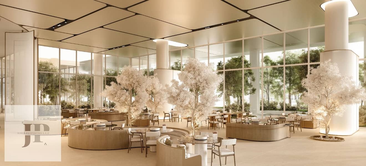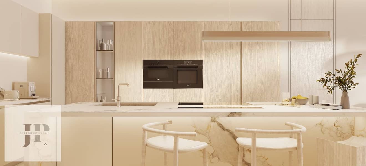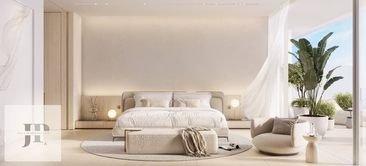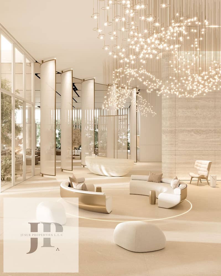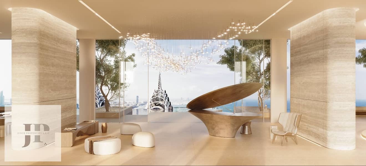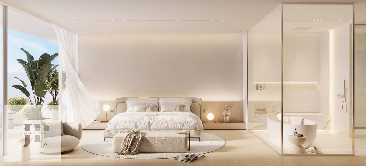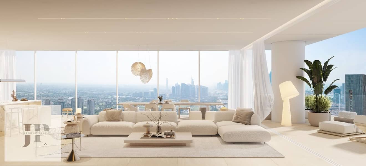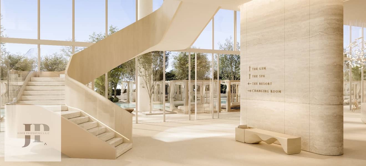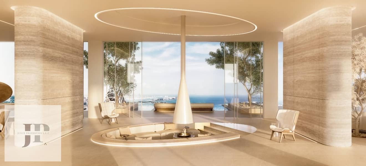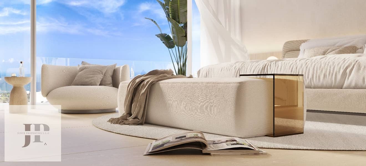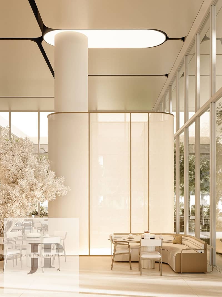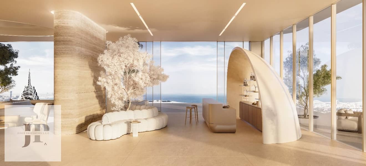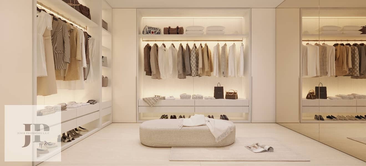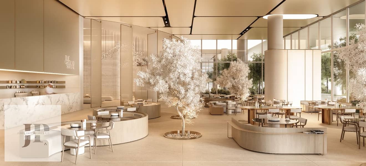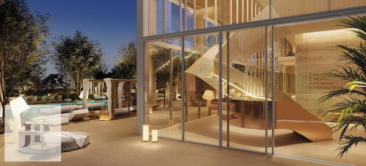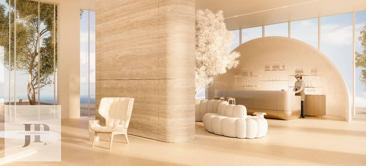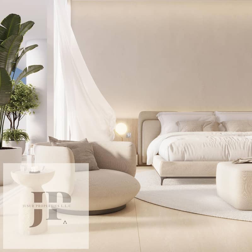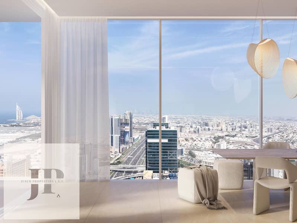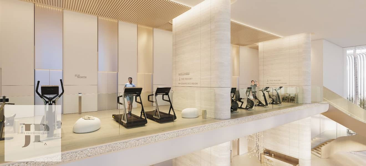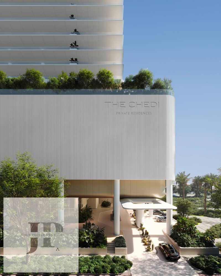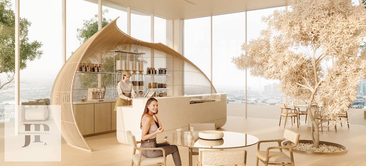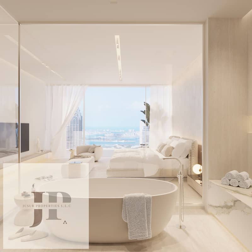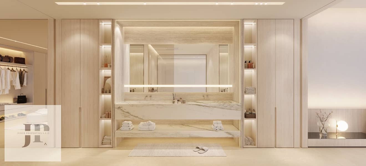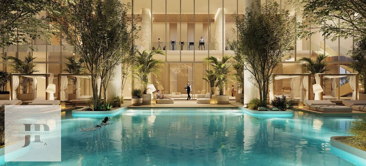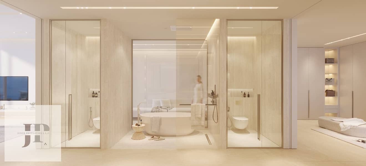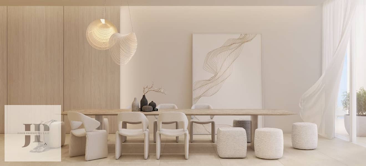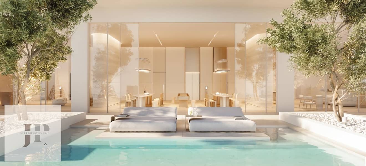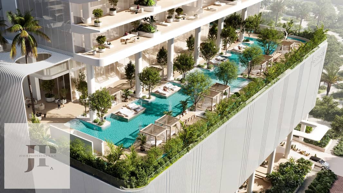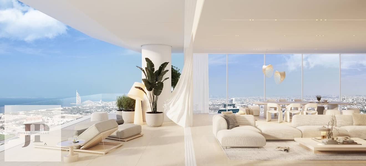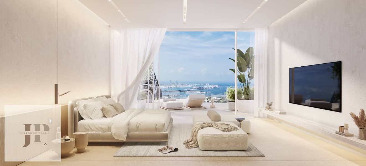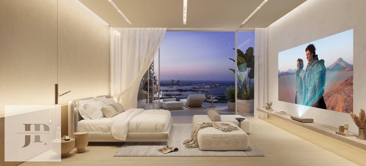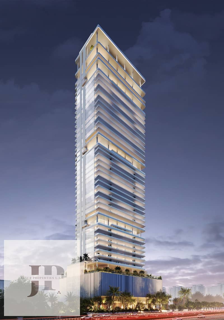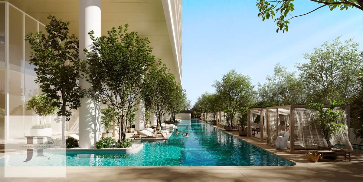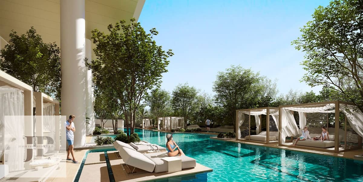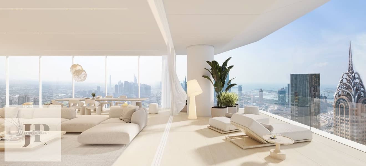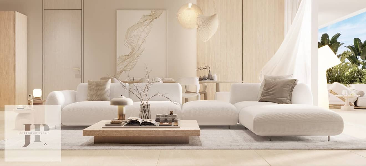
on
Off-Plan|
Initial Sale
See video
Map
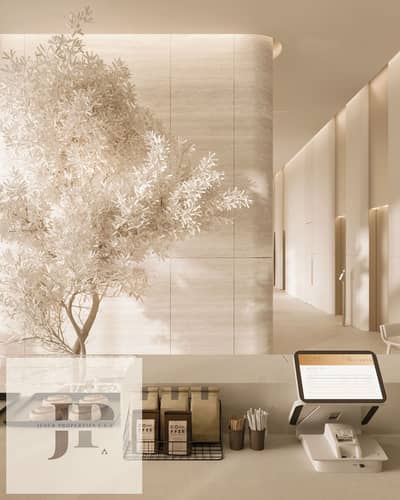

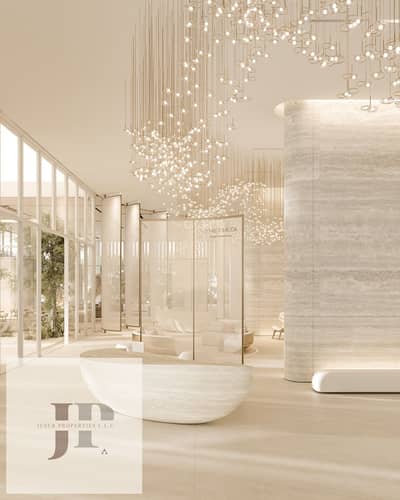
53
A Lifestyle Defined by Elegance, Privacy, and Intelligent Design Welcome to Chidi Private Residence – an elite living destination crafted for individu
🌟 Chidi Private Residence
A Lifestyle Defined by Elegance, Privacy, and Intelligent Design
Welcome to Chidi Private Residence – an elite living destination crafted for individuals who appreciate refined taste, modern luxury, and absolute privacy.
🏢 Project Highlights:
Part of a large-scale master plan with residential, commercial, and industrial facilities
Freehold ownership for foreign investors
Tax-free investment environment
Located within a high-demand zone featuring “Chelsea Residences” – 1,400 premium apartments with a rooftop football field
📍 Prime Location: Al Barsha, West Dubai
Strategically situated between Sheikh Mohammed bin Zayed Road and Al Khail Road
Central access to:
Dubai Marina – 15 minutes
Mall of the Emirates – 15 minutes
Downtown Dubai – 20 minutes
Nearby Amenities:
Proximity to Mall of the Emirates
Advanced public transportation network
High-quality schools and healthcare facilities
Family-friendly atmosphere with parks and green spaces
Close to key business and entertainment hubs
🏡 Property Overview – Chidi Private Residence:
🛏️ Interior Spaces:
4 to 6 master bedrooms with hotel-style finishes and natural marble flooring
Open-plan living and reception areas with panoramic views
Dedicated home office with built-in library
Fully equipped European-style kitchen with premium appliances (Miele / Bosch)
🛁 Luxury Bathrooms:
Marble-clad bathrooms with high-end fittings
Private jacuzzi and steam room in the master suite
🌿 Outdoor Features:
Infinity pool with scenic views
Professionally landscaped private garden with entertainment seating areas
Full BBQ station and outdoor lounge area
Covered private garage for up to 4 cars
💡 Smart Living Features:
Advanced security system with CCTV surveillance and remote control access
Smart Home system to manage lighting, air conditioning, curtains, and audio
Full thermal and acoustic insulation for year-round comfort
Optional cleaning and maintenance subscription
🏛️ Architectural Highlights:
Inspired by modern European villas with subtle Arabian touches
Floor-to-ceiling double-glazed windows to flood the space with natural light
Premium construction materials: Natural stone façades, Italian marble, American oak wood
🏠 Layout Details:
🎗️ Ground Floor:
Grand foyer with indoor water feature
Double-height main living room with central fireplace
Elegant dining room for 12 guests
Main kitchen + prep kitchen (dirty kitchen)
Master guest suite with private bathroom
🛌 Upper Floor:
Lavish master suite with king-size bed, private lounge, walk-in closet, and spa-style bathroom
3 en-suite bedrooms with built-in wardrobes
Family lounge with pool view
Multi-purpose room (home theater / study / yoga space)
🧺 Basement or Annex (Depending on Design):
Laundry room
Maid’s room with en-suite bathroom
Driver’s room
Dedicated storage area
🌳 Outdoor Living Areas:
12-meter infinity swimming pool with color-changing night lights
Landscaped garden with palm trees and seasonal flowers
Winter firepit lounge covered for year-round use
Fully equipped outdoor kitchen with sink and fridge
Children’s play zone with soft flooring
🔐 Smart Technology & Security:
Full Smart Home control (lights, music, HVAC, doors, curtains) via mobile or wall panels
Integrated audio system (SONOS / Bang & Olufsen)
Internal and external CCTV system with cloud storage
Alarm system + smart gate access
🛠️ Facilities & Services:
External guest lounge / business meeting room
Outdoor majlis (traditional seating area)
Covered parking for up to 4 vehicles
Optional daily/weekly housekeeping and maintenance services
Equipped with solar panels, reducing energy consumption by up to 30%
🎯 Ideal For:
C-level executives and business leaders
High-net-worth families seeking long-term luxury living
Privacy-focused residents
Investors looking for a secure, high-yield property
A Lifestyle Defined by Elegance, Privacy, and Intelligent Design
Welcome to Chidi Private Residence – an elite living destination crafted for individuals who appreciate refined taste, modern luxury, and absolute privacy.
🏢 Project Highlights:
Part of a large-scale master plan with residential, commercial, and industrial facilities
Freehold ownership for foreign investors
Tax-free investment environment
Located within a high-demand zone featuring “Chelsea Residences” – 1,400 premium apartments with a rooftop football field
📍 Prime Location: Al Barsha, West Dubai
Strategically situated between Sheikh Mohammed bin Zayed Road and Al Khail Road
Central access to:
Dubai Marina – 15 minutes
Mall of the Emirates – 15 minutes
Downtown Dubai – 20 minutes
Nearby Amenities:
Proximity to Mall of the Emirates
Advanced public transportation network
High-quality schools and healthcare facilities
Family-friendly atmosphere with parks and green spaces
Close to key business and entertainment hubs
🏡 Property Overview – Chidi Private Residence:
🛏️ Interior Spaces:
4 to 6 master bedrooms with hotel-style finishes and natural marble flooring
Open-plan living and reception areas with panoramic views
Dedicated home office with built-in library
Fully equipped European-style kitchen with premium appliances (Miele / Bosch)
🛁 Luxury Bathrooms:
Marble-clad bathrooms with high-end fittings
Private jacuzzi and steam room in the master suite
🌿 Outdoor Features:
Infinity pool with scenic views
Professionally landscaped private garden with entertainment seating areas
Full BBQ station and outdoor lounge area
Covered private garage for up to 4 cars
💡 Smart Living Features:
Advanced security system with CCTV surveillance and remote control access
Smart Home system to manage lighting, air conditioning, curtains, and audio
Full thermal and acoustic insulation for year-round comfort
Optional cleaning and maintenance subscription
🏛️ Architectural Highlights:
Inspired by modern European villas with subtle Arabian touches
Floor-to-ceiling double-glazed windows to flood the space with natural light
Premium construction materials: Natural stone façades, Italian marble, American oak wood
🏠 Layout Details:
🎗️ Ground Floor:
Grand foyer with indoor water feature
Double-height main living room with central fireplace
Elegant dining room for 12 guests
Main kitchen + prep kitchen (dirty kitchen)
Master guest suite with private bathroom
🛌 Upper Floor:
Lavish master suite with king-size bed, private lounge, walk-in closet, and spa-style bathroom
3 en-suite bedrooms with built-in wardrobes
Family lounge with pool view
Multi-purpose room (home theater / study / yoga space)
🧺 Basement or Annex (Depending on Design):
Laundry room
Maid’s room with en-suite bathroom
Driver’s room
Dedicated storage area
🌳 Outdoor Living Areas:
12-meter infinity swimming pool with color-changing night lights
Landscaped garden with palm trees and seasonal flowers
Winter firepit lounge covered for year-round use
Fully equipped outdoor kitchen with sink and fridge
Children’s play zone with soft flooring
🔐 Smart Technology & Security:
Full Smart Home control (lights, music, HVAC, doors, curtains) via mobile or wall panels
Integrated audio system (SONOS / Bang & Olufsen)
Internal and external CCTV system with cloud storage
Alarm system + smart gate access
🛠️ Facilities & Services:
External guest lounge / business meeting room
Outdoor majlis (traditional seating area)
Covered parking for up to 4 vehicles
Optional daily/weekly housekeeping and maintenance services
Equipped with solar panels, reducing energy consumption by up to 30%
🎯 Ideal For:
C-level executives and business leaders
High-net-worth families seeking long-term luxury living
Privacy-focused residents
Investors looking for a secure, high-yield property
Property Information
- TypeApartment
- PurposeFor Sale
- Reference no.Bayut - 105798-8YaP2b-af
- CompletionOff-Plan
- FurnishingUnfurnished
- TruCheck™ on19 June 2025
- Added on19 June 2025
- Handover dateQ1 2029
Features / Amenities
Swimming Pool
Jacuzzi
Sauna
Steam Room
+ 12 more amenities
