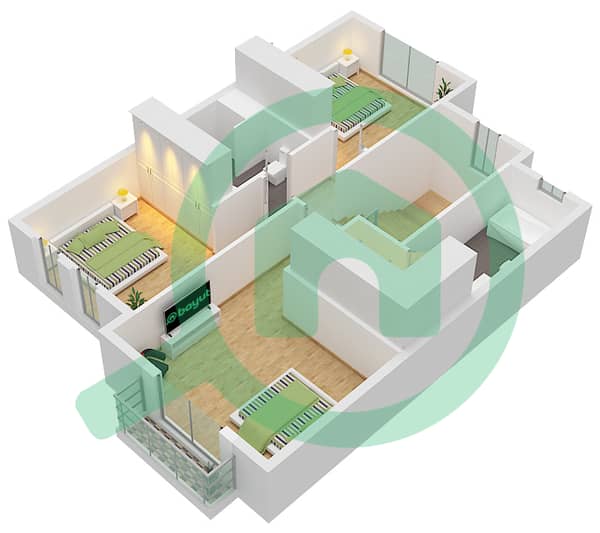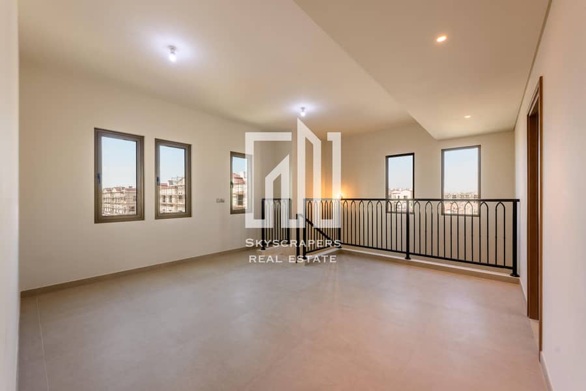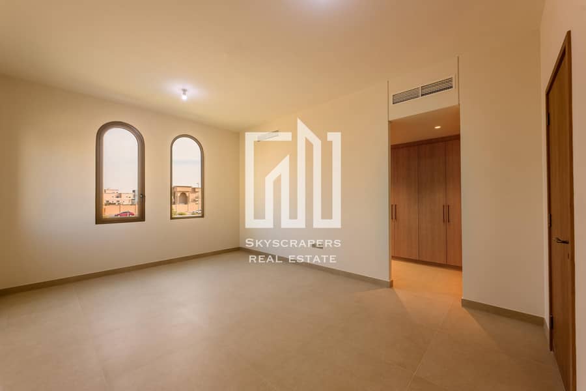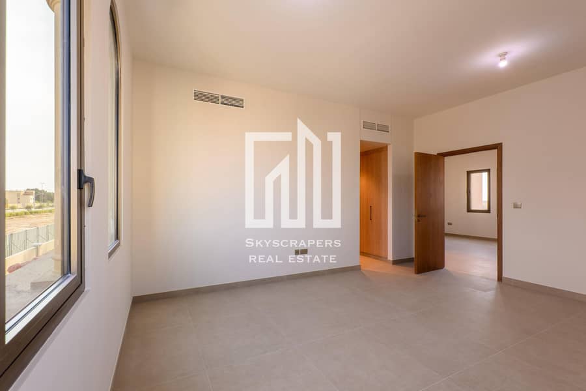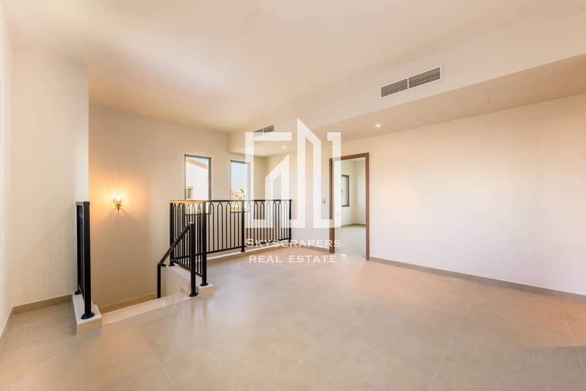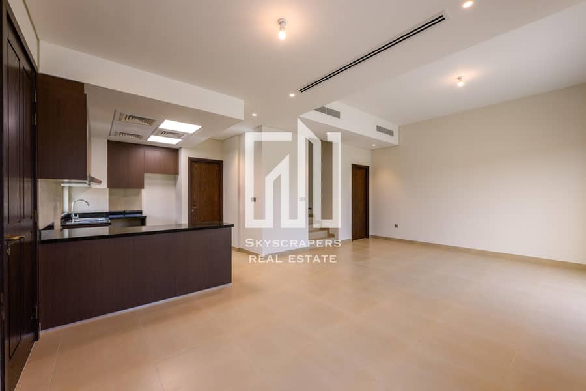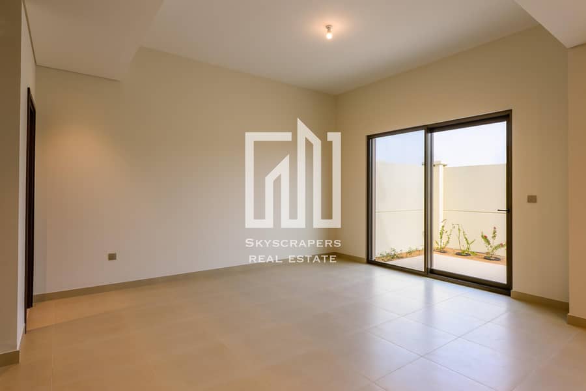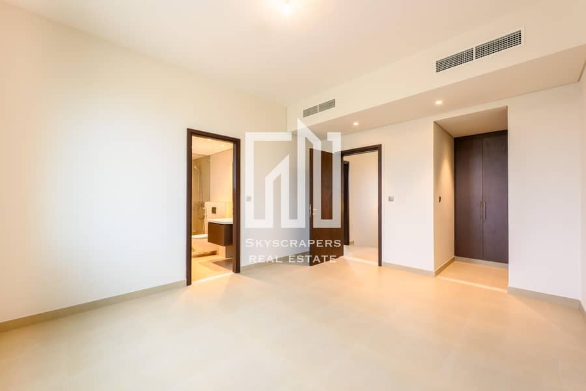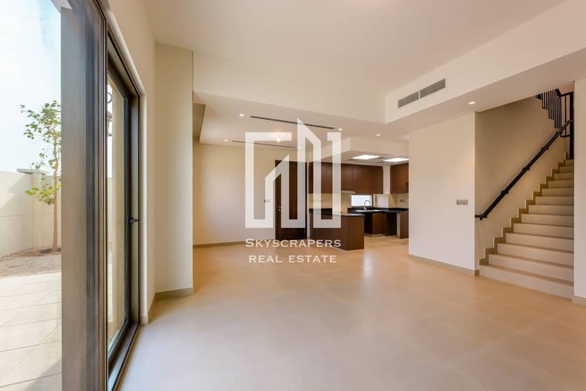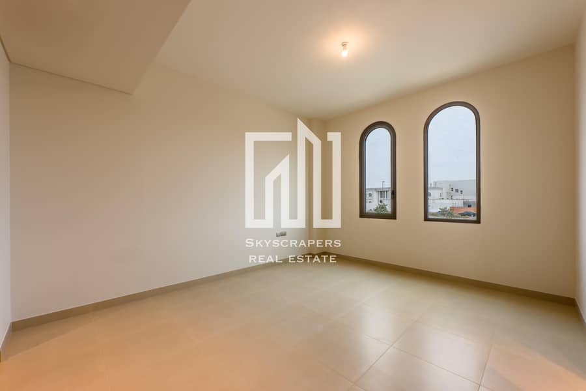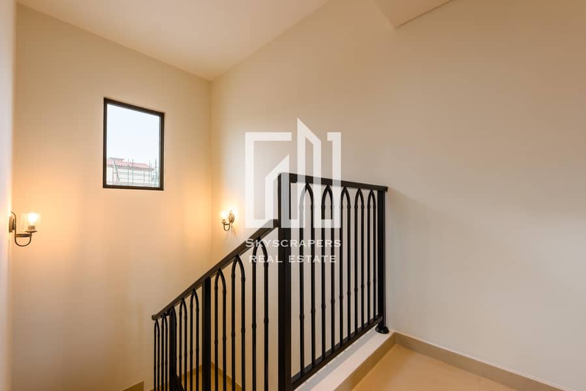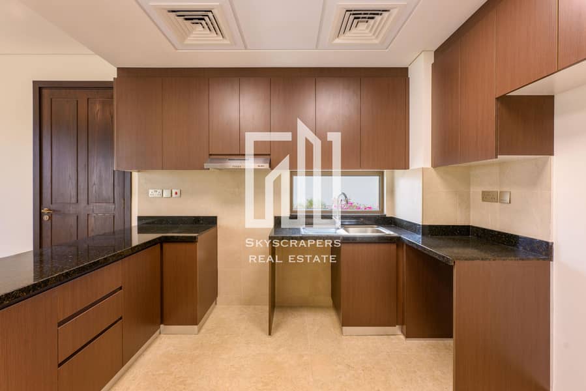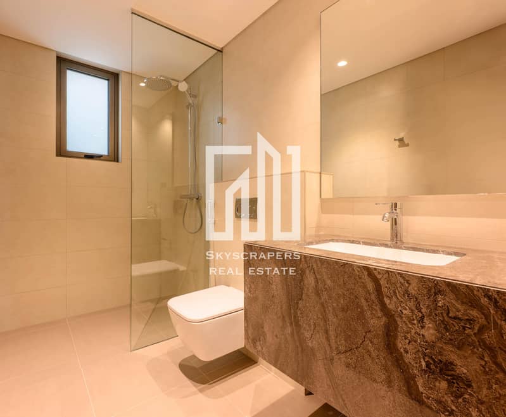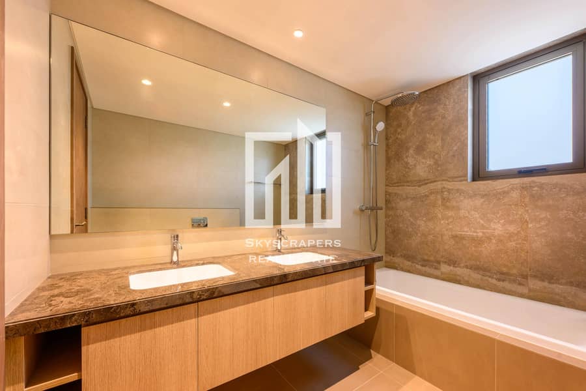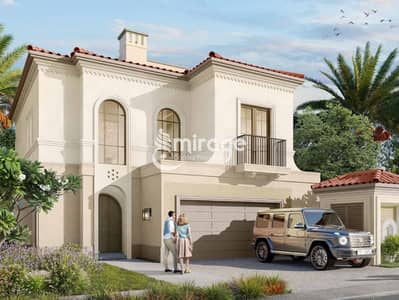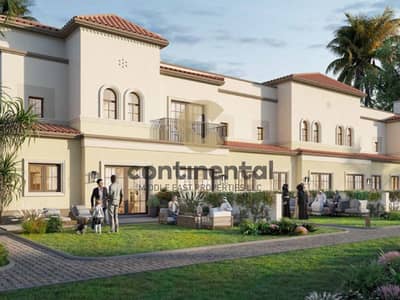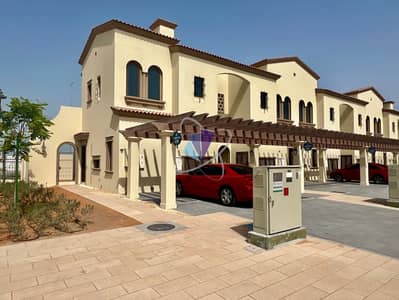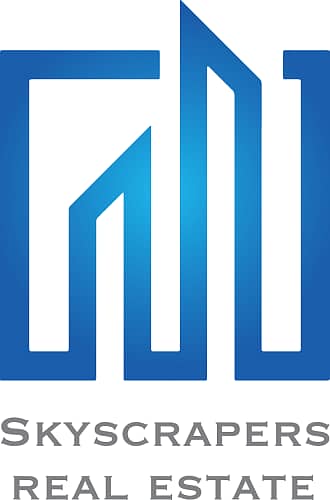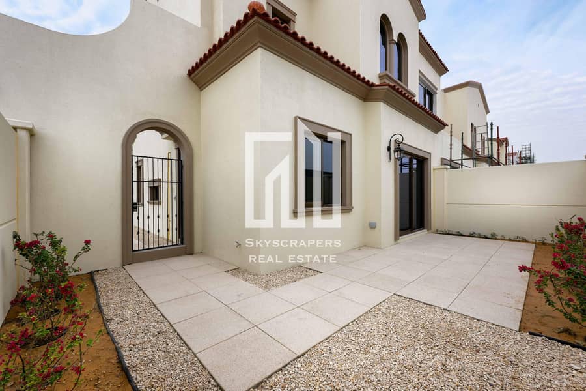
Off-Plan
Floor plans
Map
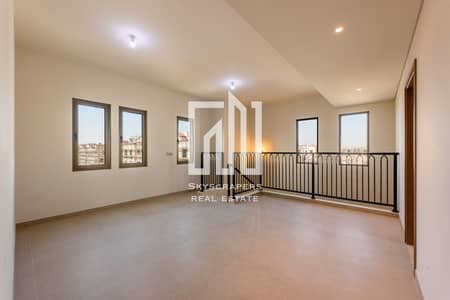
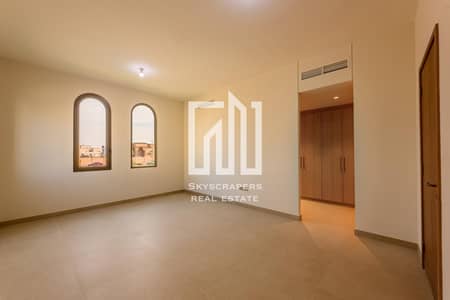
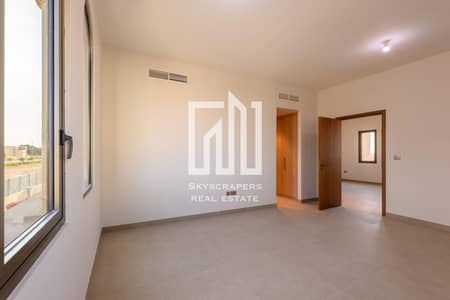
14
Single Row | Good location | Good price
Townhouse FOR SALE IN bloom living
2 Bedrooms (1 Master)
4 Bathroom
A/C Type: Central
Kitchen
Formal Hall Living & Dining
Family Hall
Built-in Wardrobes
Landscaped Private Backyard
Parking: 2
Maid Room
Laundry Room
Balconies
Size: 1321 sqft
Price:2.100. 000 MAED
Disclaimer:
Actual property may vary from photos depending on the availability
*About Us*
Fast-growing real estate brokerage based in Abu Dhabi UAE.
Our core principles revolve around being attentive to the market’s changes & use each opportunity to enhance our performance so we could always deliver a better service to our clients.
We are not confined by traditional real estate definitions when it comes to delivering a better experience for our customers. We are flexible enough to create &embrace innovative manners to provide a satisfactory service.
The human factor is our top priority.
For more inquiries and viewing request, reach us Now!
2 Bedrooms (1 Master)
4 Bathroom
A/C Type: Central
Kitchen
Formal Hall Living & Dining
Family Hall
Built-in Wardrobes
Landscaped Private Backyard
Parking: 2
Maid Room
Laundry Room
Balconies
Size: 1321 sqft
Price:2.100. 000 MAED
Disclaimer:
Actual property may vary from photos depending on the availability
*About Us*
Fast-growing real estate brokerage based in Abu Dhabi UAE.
Our core principles revolve around being attentive to the market’s changes & use each opportunity to enhance our performance so we could always deliver a better service to our clients.
We are not confined by traditional real estate definitions when it comes to delivering a better experience for our customers. We are flexible enough to create &embrace innovative manners to provide a satisfactory service.
The human factor is our top priority.
For more inquiries and viewing request, reach us Now!
Property Information
- TypeTownhouse
- PurposeFor Sale
- Reference no.Bayut - RAD-047
- CompletionOff-Plan
- FurnishingUnfurnished
- Added on28 May 2025
- Handover dateQ2 2025
Floor Plans
3D Live
3D Image
2D Image
- Ground Floor
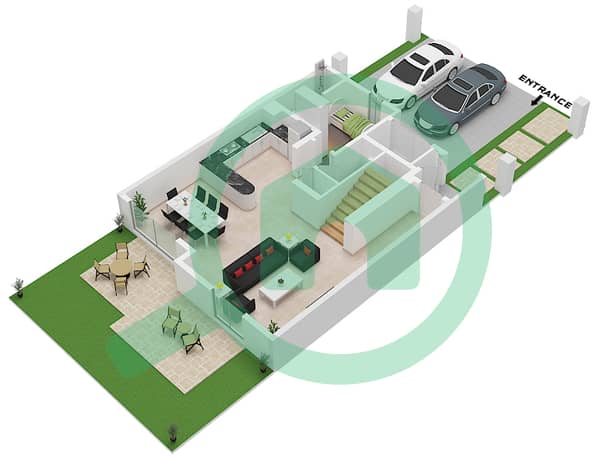
- First Floor
