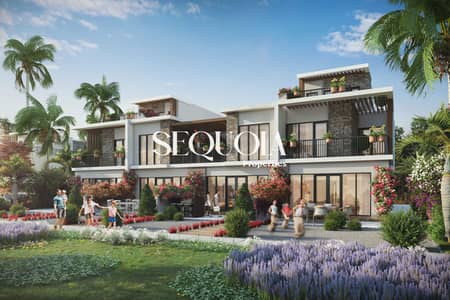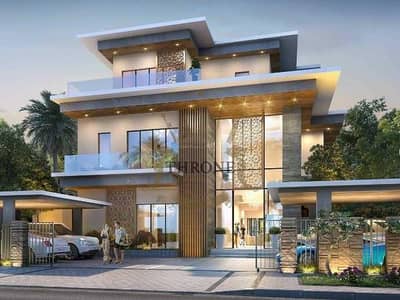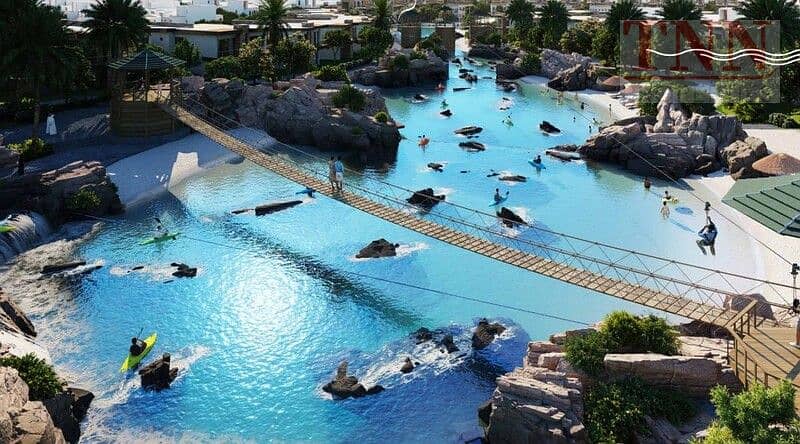
Off-Plan
Floor plans
Map
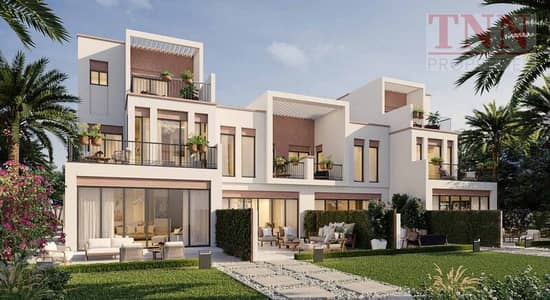
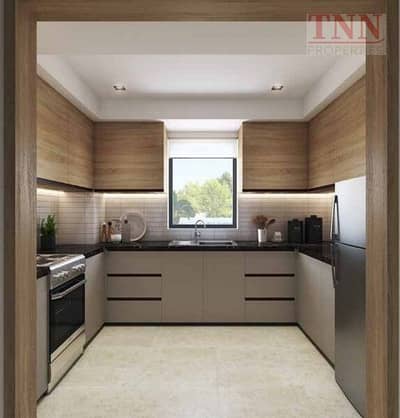
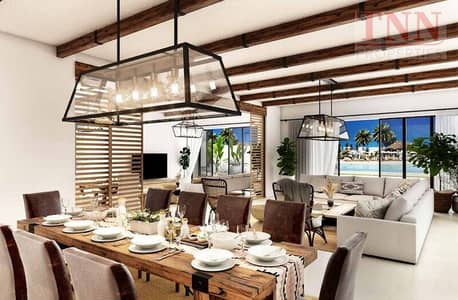
14
Excellent Location | 4 BR Townhouse | 50/50 Plan
Brand New
Overlooking crystal lagoons
Handover Soon
Key Highlights:
-> 4 Bedrooms
-> 3 Bathrooms
-> Built in wardrobes
-> 2 Parking
-> Huge living and dining area
-> Luxurious finishing & interiors
-> Ground + 2 floors
->Floor-to-Ceiling windows
-> Spacious Garden
Amenities & Features:
-> Crystal lagoons with white sandy beaches
-> Water Parks
-> Floating Cinema
-> Water retail and F&B
-> Club House
-> Zip lining
-> Kids Splash Zones & Play Areas
-> Cafes and Retail Promenade
-> Mall & Shopping Centers
Costa Brava at DAMAC Lagoons offers a unique collection of villas infused with the vibrant spirit of Catalonia, where artful design meets thrilling adventures. Each Spanish-inspired home is a haven of life's treasures, with rooftop access, garden water features, hammock flooring, and more. Costa Brava pulses with vibrant energy, bringing every day to life.
***These images are Computer-Generated and for Illustration Purposes Only - The sizes listed are approximations. Please get in touch with the agent to verify the actual sizes.
Overlooking crystal lagoons
Handover Soon
Key Highlights:
-> 4 Bedrooms
-> 3 Bathrooms
-> Built in wardrobes
-> 2 Parking
-> Huge living and dining area
-> Luxurious finishing & interiors
-> Ground + 2 floors
->Floor-to-Ceiling windows
-> Spacious Garden
Amenities & Features:
-> Crystal lagoons with white sandy beaches
-> Water Parks
-> Floating Cinema
-> Water retail and F&B
-> Club House
-> Zip lining
-> Kids Splash Zones & Play Areas
-> Cafes and Retail Promenade
-> Mall & Shopping Centers
Costa Brava at DAMAC Lagoons offers a unique collection of villas infused with the vibrant spirit of Catalonia, where artful design meets thrilling adventures. Each Spanish-inspired home is a haven of life's treasures, with rooftop access, garden water features, hammock flooring, and more. Costa Brava pulses with vibrant energy, bringing every day to life.
***These images are Computer-Generated and for Illustration Purposes Only - The sizes listed are approximations. Please get in touch with the agent to verify the actual sizes.
Property Information
- TypeTownhouse
- PurposeFor Sale
- Reference no.Bayut - 01JV78PVXF27QCX1YTRWKK9BVR
- CompletionOff-Plan
- FurnishingUnfurnished
- Added on16 May 2025
- Handover dateQ3 2025
Floor Plans
3D Live
3D Image
2D Image
- Ground Floor
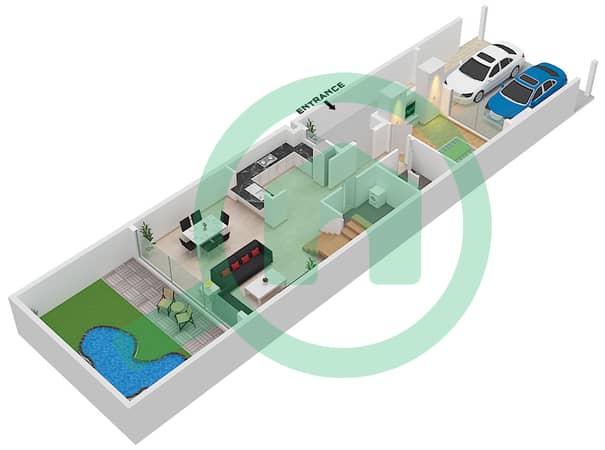
- First Floor
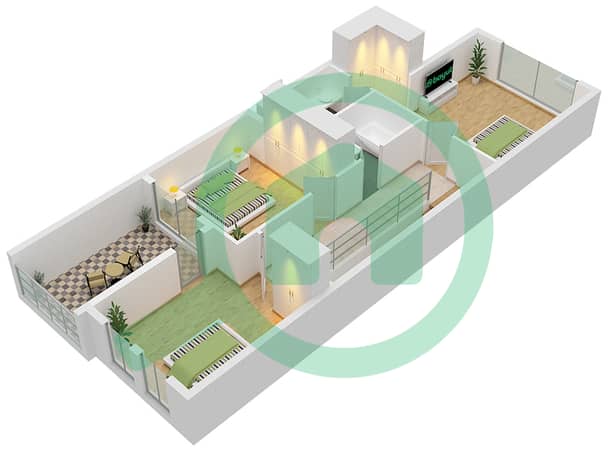
Features / Amenities
Balcony or Terrace
Shared Kitchen
Parking Spaces: 2
Maids Room
+ 28 more amenities














