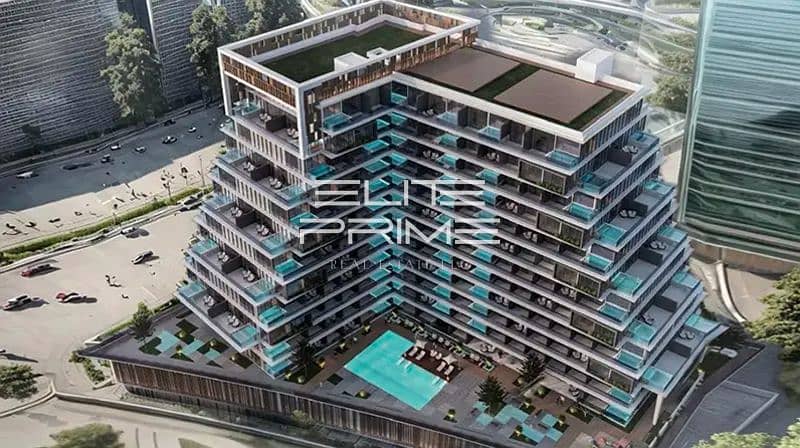
Off-Plan|
Initial Sale
Floor plans
Map
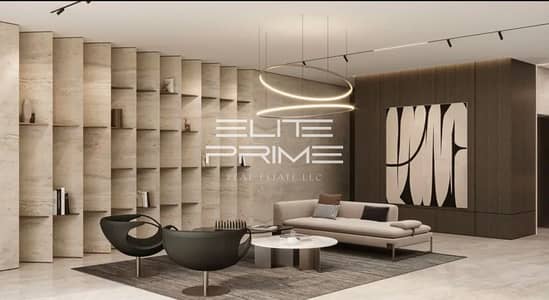
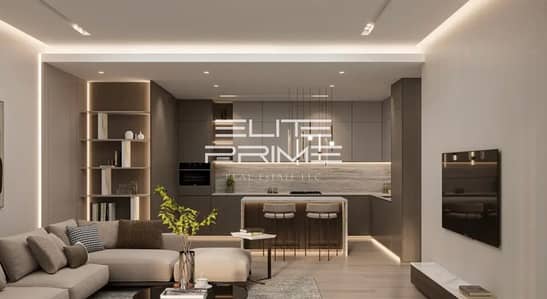
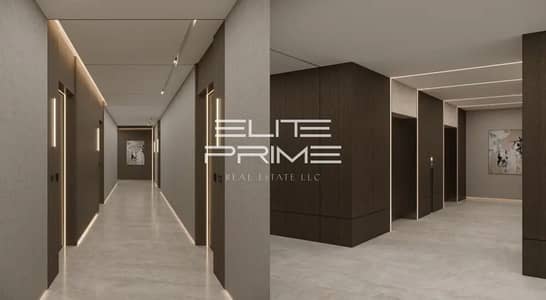
10
PRIVET POOL | 8 YEARS PAYMENT PLAN | 1% MONTHLY
Payment Plan:
15% DOWN PAYMENT
45% DURING CONSTRUCTION
10% HANDOVER
30% POST HANDOVER
Q2 - 2026 COMPLETION DATE
Amenities:
* Concierge Service
* Indoor Gym
* Yoga Space
* Lobby Space
* Rooftop Cinema
* Swimming Pool
* BBQ Area
* Landscape and Seating Area
* Kid’s Zone (Outdoor and Indoor)
* Jogging Tracks
* 24/7 Car Valet
* Sauna & Steam Room
Places Nearby:
* 2 minutes drive to Dubai Miracle Garden
* 15 minutes drive to The Mall of Emirates
* 15 minutes drive to Dubai Marina
* 20 minutes drive to Downtown & Dubai Mall
* 25 minutes drive to Dubai International Airport
Indulge in the epitome of contemporary luxury living with NAS 3. Enveloped in the beautiful landscape, this G2+P-12+storey development is a testament to modern elegance and refined living. With stunning architectural design, meticulous attention to detail, and an array of exceptional recreational facilities, the project invites residents to explore the zenith of luxury living.
15% DOWN PAYMENT
45% DURING CONSTRUCTION
10% HANDOVER
30% POST HANDOVER
Q2 - 2026 COMPLETION DATE
Amenities:
* Concierge Service
* Indoor Gym
* Yoga Space
* Lobby Space
* Rooftop Cinema
* Swimming Pool
* BBQ Area
* Landscape and Seating Area
* Kid’s Zone (Outdoor and Indoor)
* Jogging Tracks
* 24/7 Car Valet
* Sauna & Steam Room
Places Nearby:
* 2 minutes drive to Dubai Miracle Garden
* 15 minutes drive to The Mall of Emirates
* 15 minutes drive to Dubai Marina
* 20 minutes drive to Downtown & Dubai Mall
* 25 minutes drive to Dubai International Airport
Indulge in the epitome of contemporary luxury living with NAS 3. Enveloped in the beautiful landscape, this G2+P-12+storey development is a testament to modern elegance and refined living. With stunning architectural design, meticulous attention to detail, and an array of exceptional recreational facilities, the project invites residents to explore the zenith of luxury living.
Property Information
- TypeApartment
- PurposeFor Sale
- Reference no.Bayut - 104870-rih4ux\ameer
- CompletionOff-Plan
- FurnishingUnfurnished
- Added on14 May 2025
- Handover dateQ1 2026
Floor Plans
3D Live
3D Image
2D Image
- "Type 2 Unit 6 Floor 9,11, Unit 7 Floor 7,9,11, Unit 8 Floor 5,7, Unit 9 Floor 5, Unit 17,18 Floor 11, Unit 19 Floor 9, Unit 21,22 Floor 7, Unit 24,25 Floor 5"
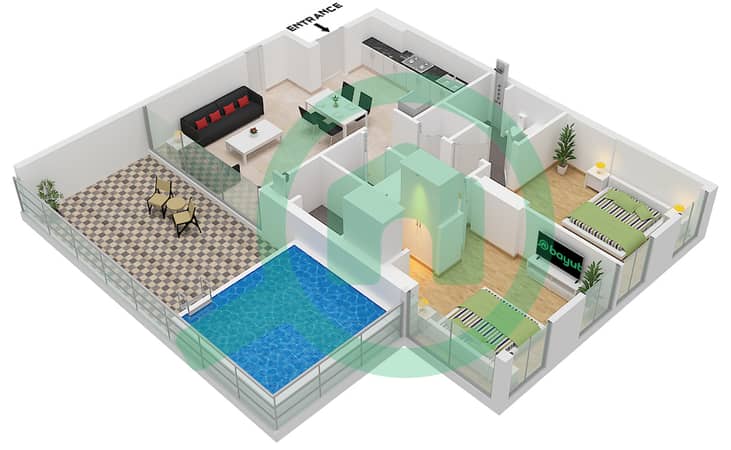
Features / Amenities
Shared Kitchen
Swimming Pool
Jacuzzi
Sauna
+ 11 more amenities









