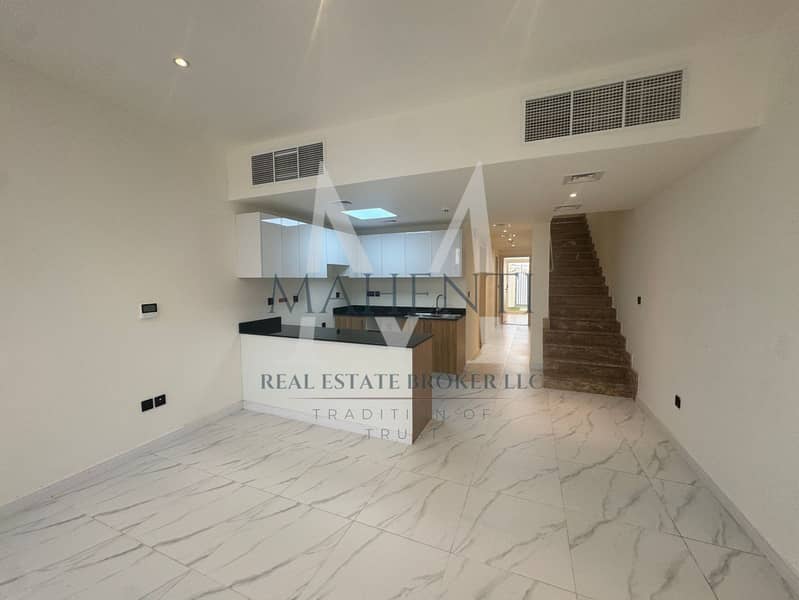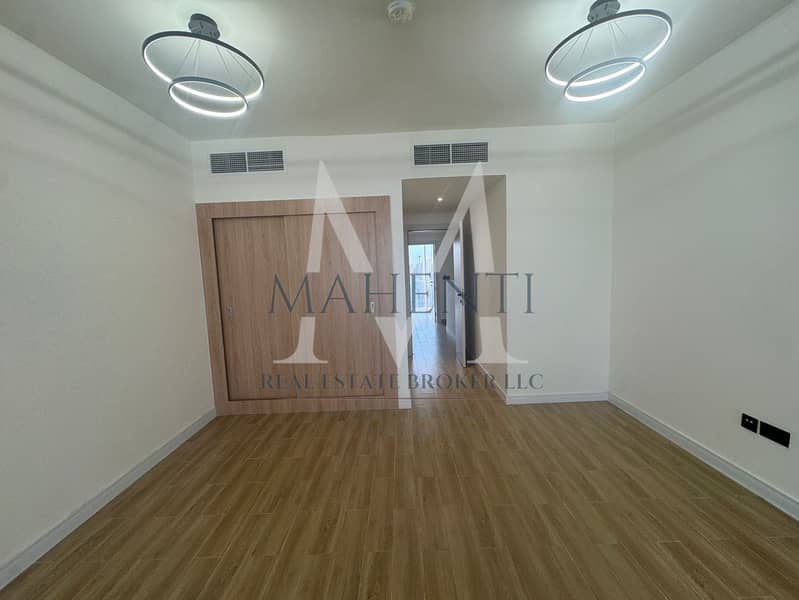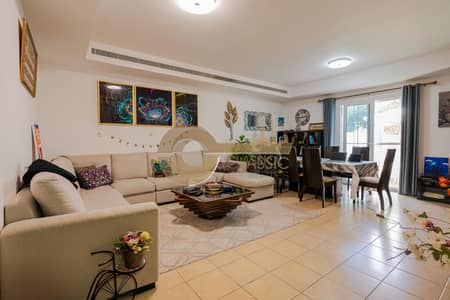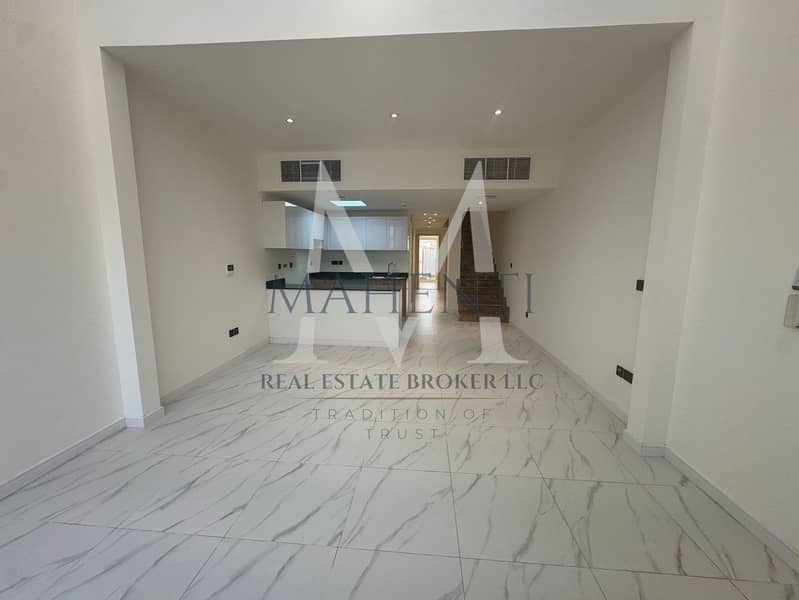
on 13th of May 2025
Floor plans
Map
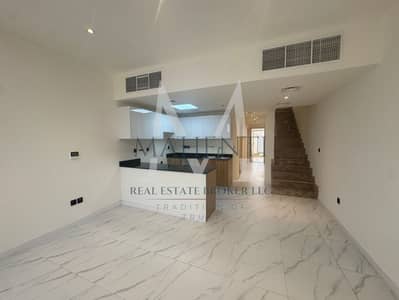
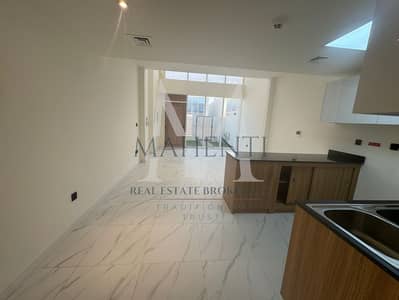
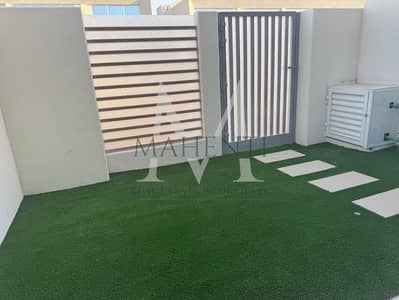
26
🏡 3-Bedroom I-Shaped House with Front and Back Yards
This charming single-level, I-shaped home offers a perfect blend of simplicity, functionality, and outdoor space. Designed for comfort and ease, the layout runs lengthwise in a straight, linear form, making it ideal for narrow or rectangular lots.
Layout & Interior Features:
Outdoor Spaces:
Other Features:
Layout & Interior Features:
- Three Spacious Bedrooms: All positioned along one side of the "I", offering privacy and natural light. The master bedroom includes an en-suite bathroom, while the other two share a full bath.
- Open Living Area: The center of the house features a bright, open-plan living room, dining area, and kitchen. Large windows provide views of both the front and back yards.
- Kitchen: Modern and efficient, with an island or breakfast bar facing the dining area—ideal for entertaining or family meals.
- Functional Flow: The linear layout allows for a smooth, intuitive movement from room to room with minimal wasted space.
Outdoor Spaces:
- Front Yard: Landscaped with a welcoming lawn, flower beds, and a walkway leading to the main entrance. There's room for a small porch or seating area.
- Backyard: A private retreat with ample space for a patio, garden, or children's play area. Perfect for barbecues, gardening, or relaxing outdoors.
Other Features:
- Optional carport or garage at the front or side.
- Large windows on both sides of the house enhance ventilation and natural light.
- Simple roofline, ideal for solar panels or rainwater harvesting.
Property Information
- TypeTownhouse
- PurposeFor Sale
- Reference no.Bayut - 6348-oDmweO
- CompletionReady
- FurnishingFurnished
- TruCheck™ on13 May 2025
- Average Rent
- Added on13 May 2025
Features / Amenities
Furnished
Shared Kitchen
Parking Spaces: 1
Swimming Pool
+ 19 more amenities
