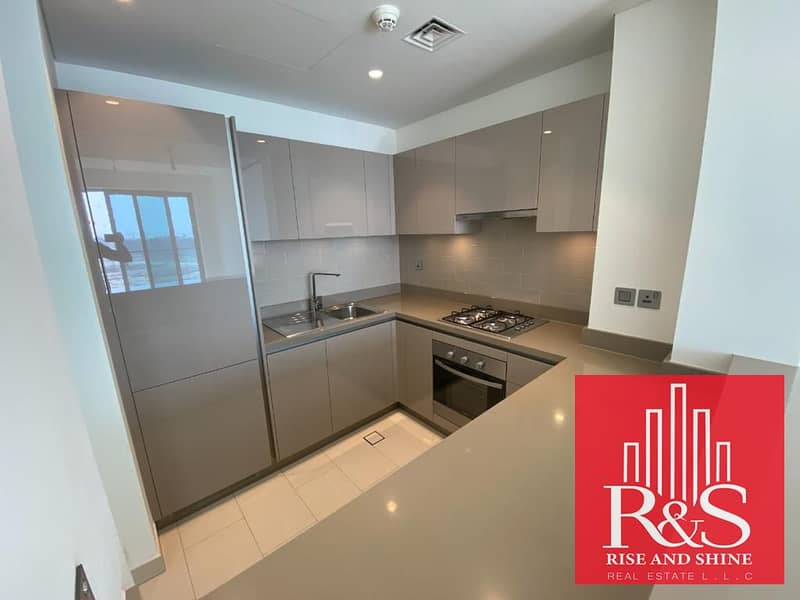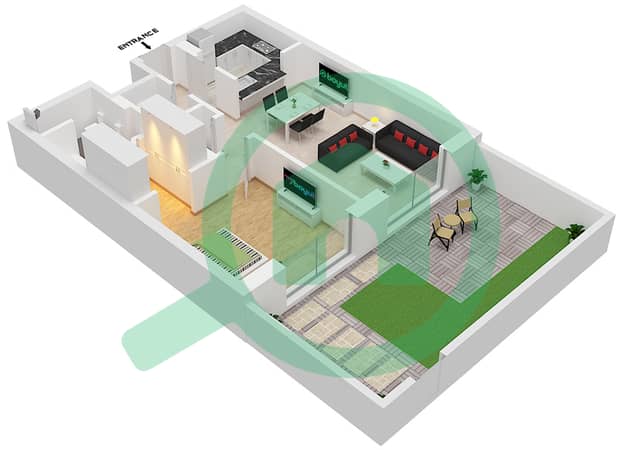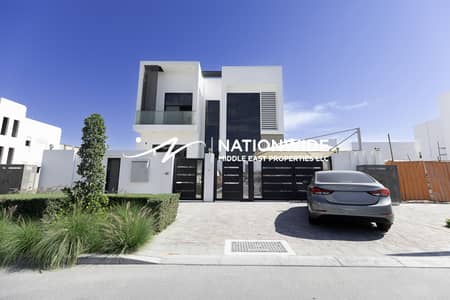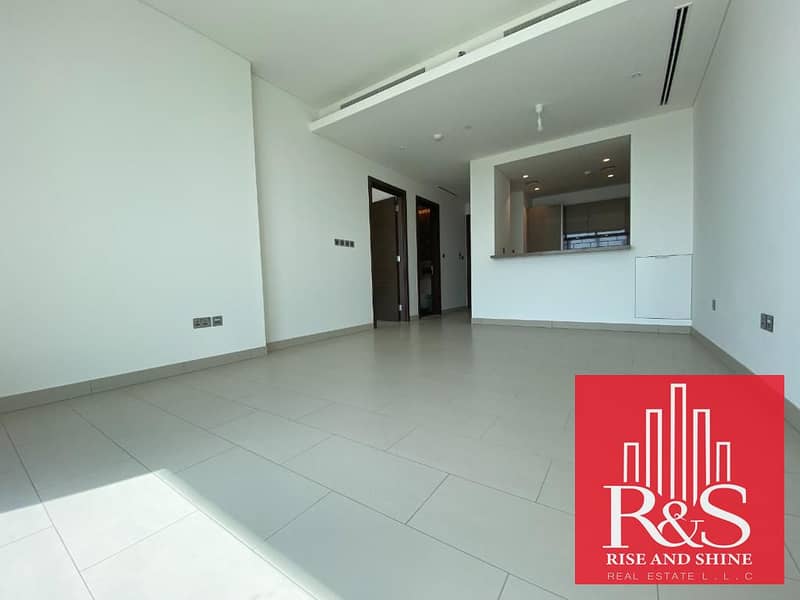
Floor plans
Map
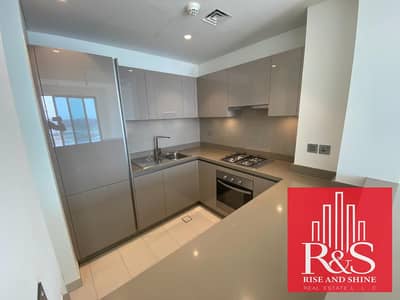
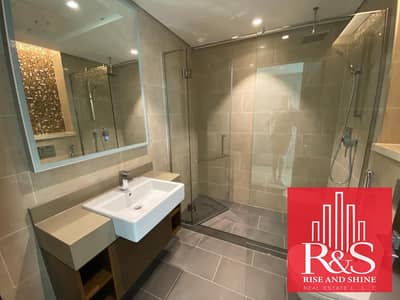
1 Bedroom | Great Layout | Vacant
Experience upscale urban living with this stunning apartment in Sobha Hartland Greens Phase I. Nestled in the heart of Dubai's vibrant community, this residence offers a perfect blend of sophistication and convenience, the residence features a contemporary open-plan design, high-quality finishes, and expansive views. Enjoy spacious living areas, modern amenities, and access to world-class facilities including a fitness center, swimming pool, and landscaped gardens. This property offers a perfect blend of elegance, convenience, and lifestyle
Unit Details:
* 1 Bedrooms
* 2 Bathrooms
* BUA Size: 863.59 sq ft
* Community View
* Unfurnished
* Open and Fully Fitted Kitchen
* 1 Parking space
* Built in wardrobes
* Balcony
* Brand New
* Floor to ceiling windows
Features:
* Central air conditioning
* Shared swimming pool
* Shared fitness center
* Children's play area
* Security services
______________________________________________________________________________
For More Inquiries Contact Us Now
Rise and Shine Realty LLC
Unit Details:
* 1 Bedrooms
* 2 Bathrooms
* BUA Size: 863.59 sq ft
* Community View
* Unfurnished
* Open and Fully Fitted Kitchen
* 1 Parking space
* Built in wardrobes
* Balcony
* Brand New
* Floor to ceiling windows
Features:
* Central air conditioning
* Shared swimming pool
* Shared fitness center
* Children's play area
* Security services
______________________________________________________________________________
For More Inquiries Contact Us Now
Rise and Shine Realty LLC
Property Information
- TypeApartment
- PurposeFor Sale
- Reference no.Bayut - SOB.HRTLND.GREENP1.MOHDHMDA.APR.6031
- CompletionReady
- FurnishingUnfurnished
- Average Rent
- Added on8 May 2025
Floor Plans
3D Live
3D Image
2D Image
Features / Amenities
Balcony or Terrace
Lobby in Building
Service Elevators
Reception/Waiting Room
+ 7 more amenities
Trends
Mortgage

