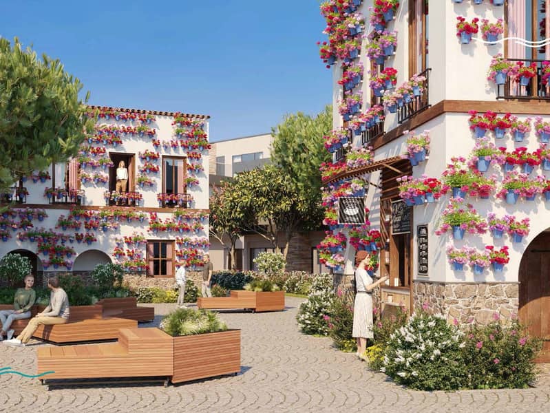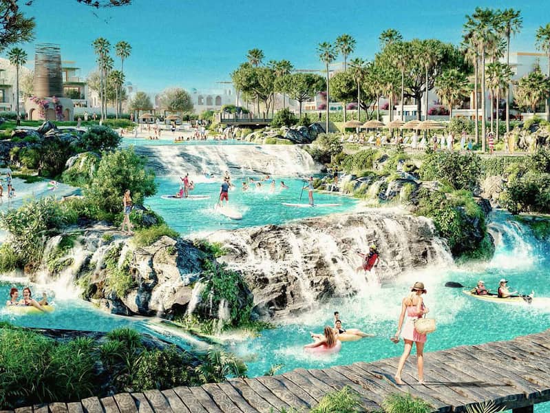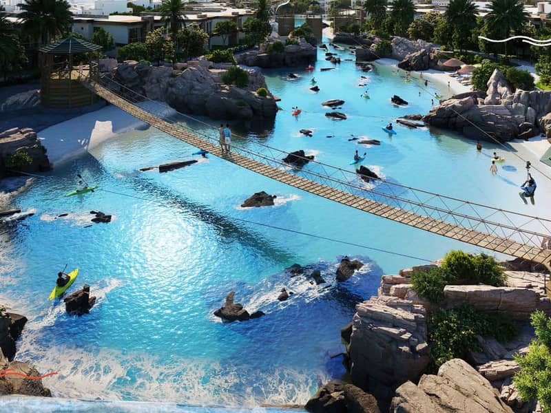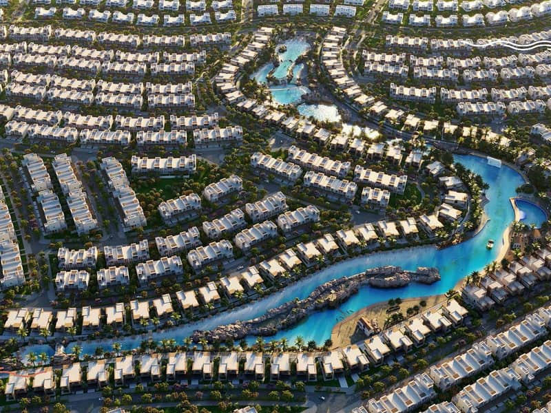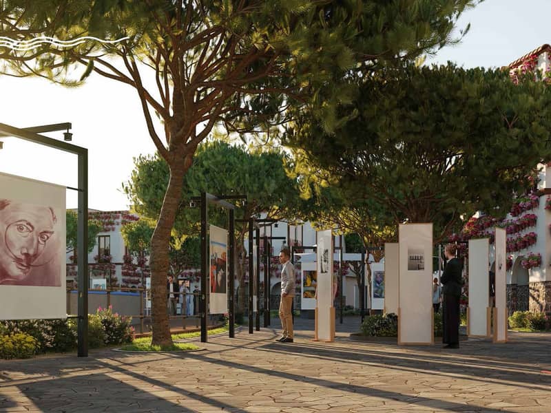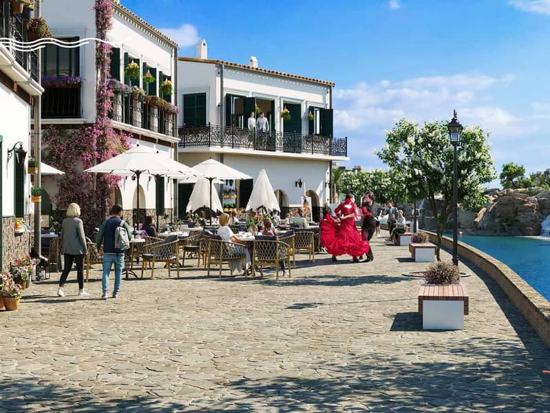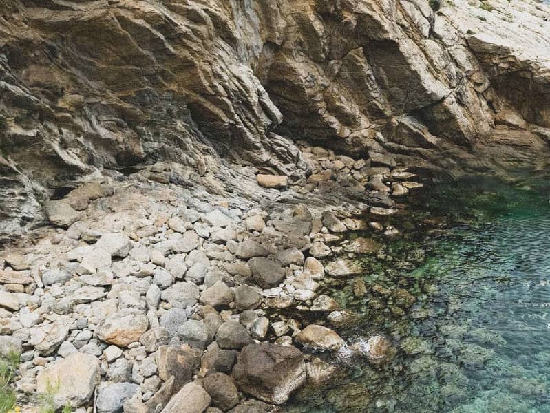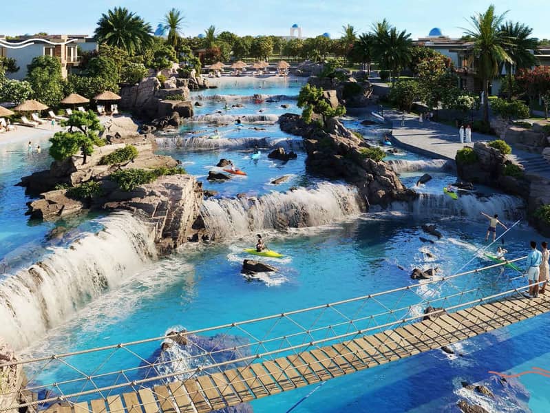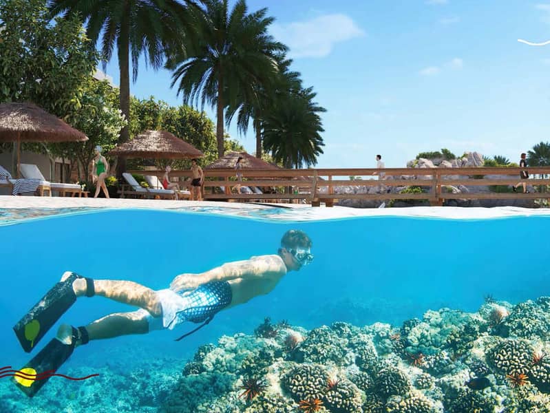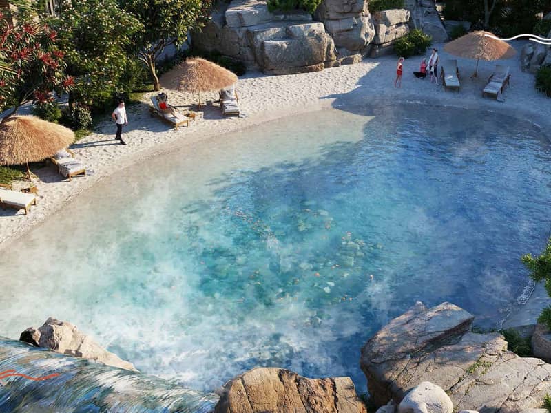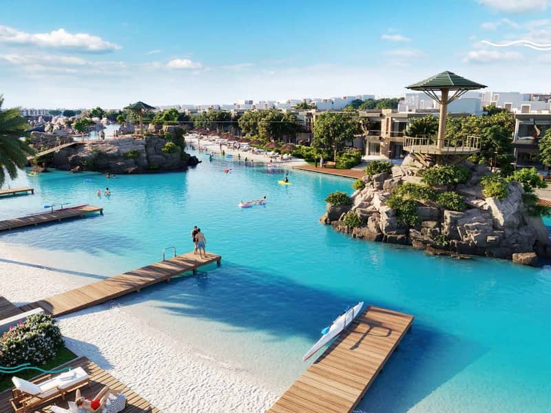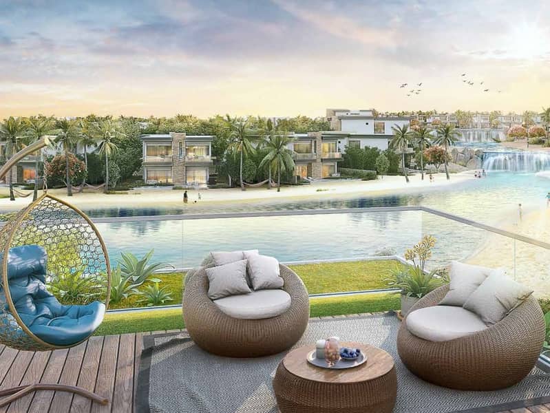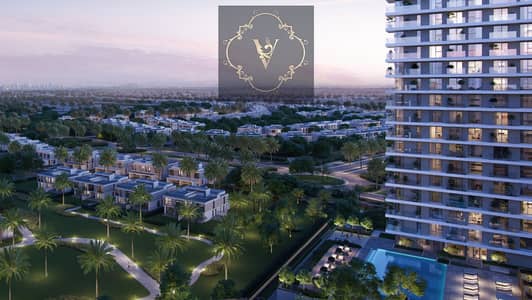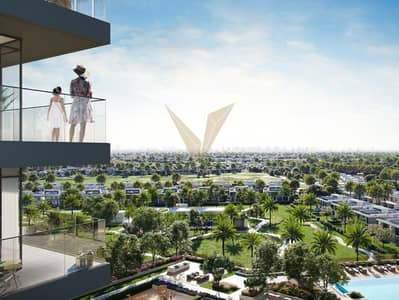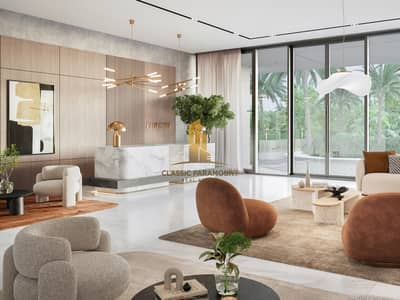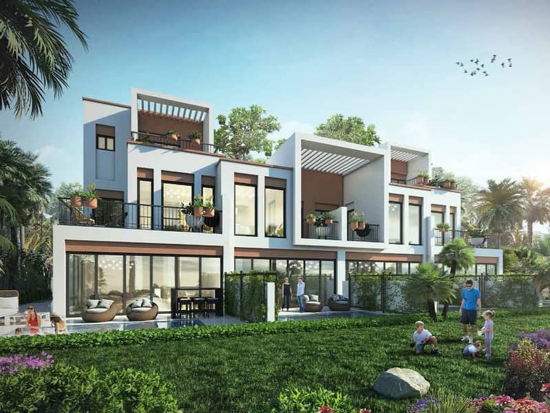
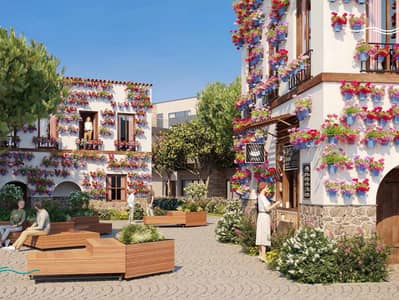
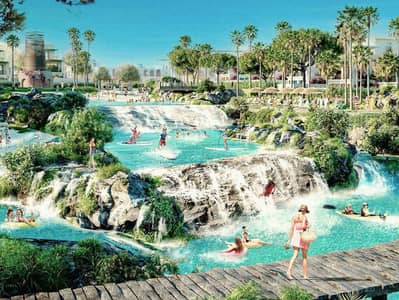
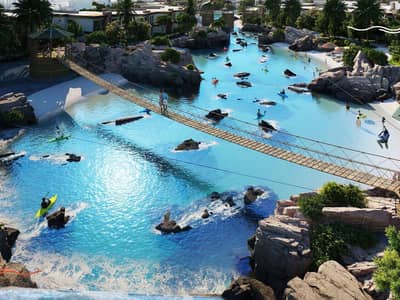
Single Row | Corner Unit | Luxurious Villas
Discover the epitome of luxury living in this 5-bedroom villa in Costa Brava. This exclusive residence is perfectly situated in front of the lake, offering breathtaking views and direct access to the lagoons in this vibrant water-themed community. Crafted with exceptional detail, this villa provides an unparalleled blend of elegance, space, and modern comfort.
Property Highlights:
- 5 expansive bedrooms, including a lavish master suite
- 6 stylish bathrooms with premium finishes
- Size: 3,213,46 sq. ft.
- Contemporary open-plan kitchen with top-tier appliances
- Spacious dining and living areas with bright, natural light
- Walk-in closets for ultimate convenience
- Large balcony with serene lake views
- Private garden for family gatherings or relaxation
- Covered parking for multiple vehicles
Community Features:
- Lagoon access for water activities and serene views
- Basketball courts, bicycle routes, and community parks
- Gated community with 24/7 security
- Kids’ play areas and dedicated pet zones
- Communal BBQ areas and swimming pools
- Marketplace, restaurants, and a state-of-the-art gym
- Community mosques and a clubhouse for social gatherings
Property Highlights:
- 5 expansive bedrooms, including a lavish master suite
- 6 stylish bathrooms with premium finishes
- Size: 3,213,46 sq. ft.
- Contemporary open-plan kitchen with top-tier appliances
- Spacious dining and living areas with bright, natural light
- Walk-in closets for ultimate convenience
- Large balcony with serene lake views
- Private garden for family gatherings or relaxation
- Covered parking for multiple vehicles
Community Features:
- Lagoon access for water activities and serene views
- Basketball courts, bicycle routes, and community parks
- Gated community with 24/7 security
- Kids’ play areas and dedicated pet zones
- Communal BBQ areas and swimming pools
- Marketplace, restaurants, and a state-of-the-art gym
- Community mosques and a clubhouse for social gatherings
Property Information
- TypeTownhouse
- PurposeFor Sale
- Reference no.Bayut - 101715-KM678925430
- CompletionOff-Plan
- Added on3 May 2025
- Handover dateQ3 2025
Features / Amenities
Day Care Center
Kids Play Area
Lawn or Garden
Barbeque Area
Trends
Mortgage
This property is no longer available
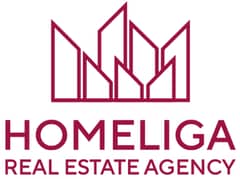
Agent:Egor Apkalikov
