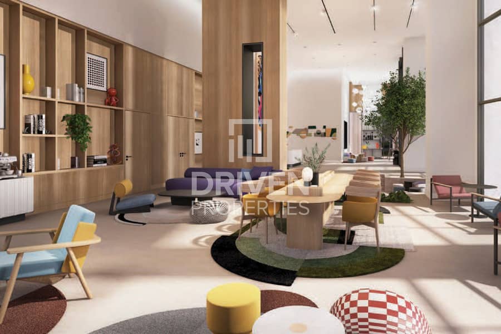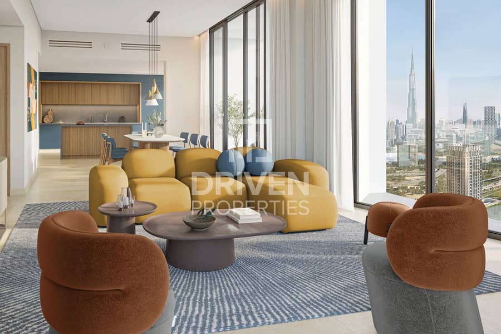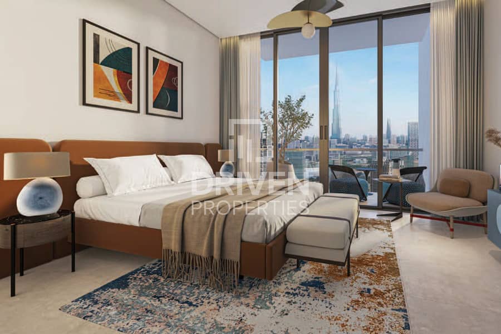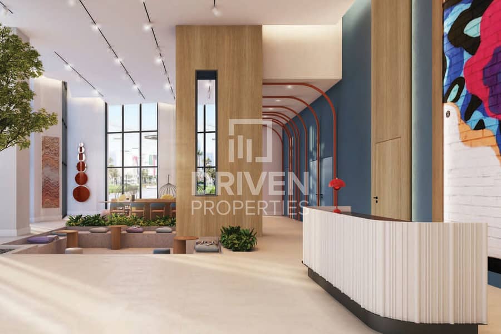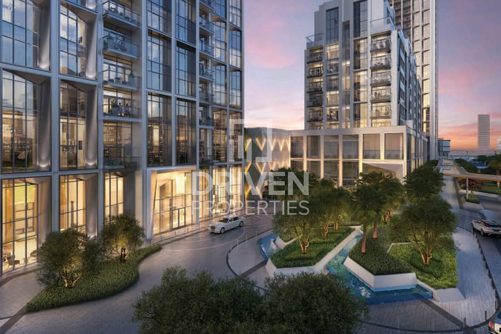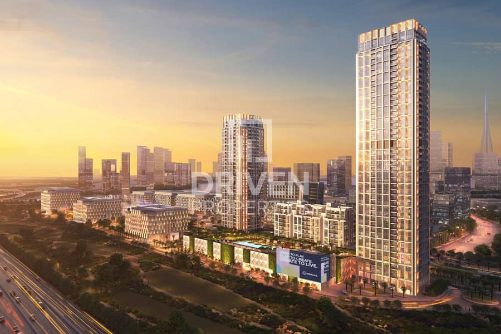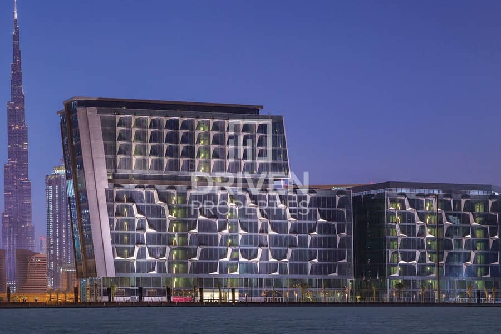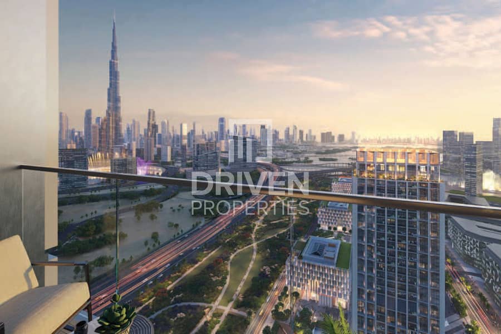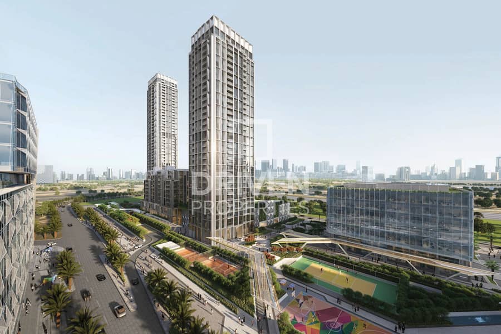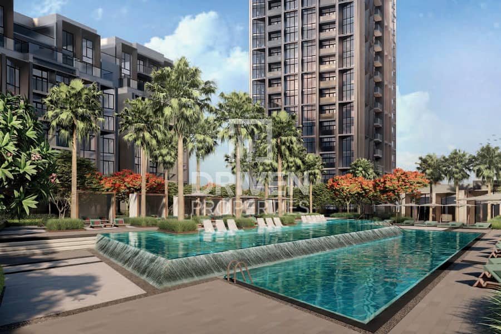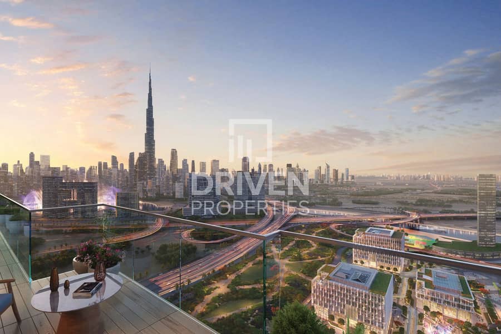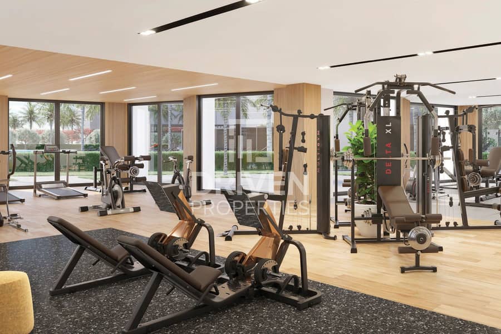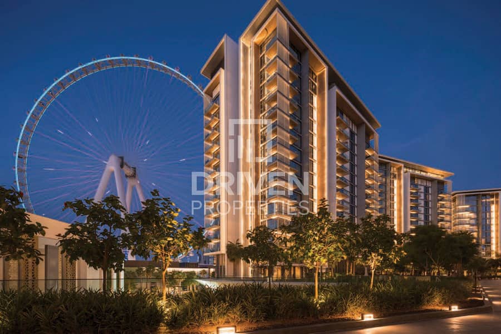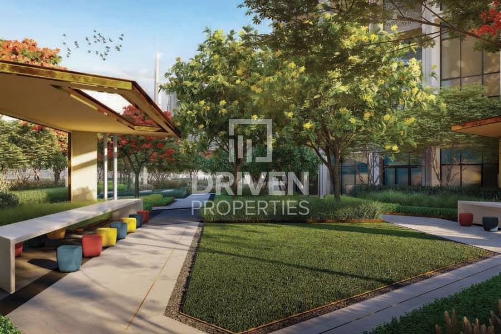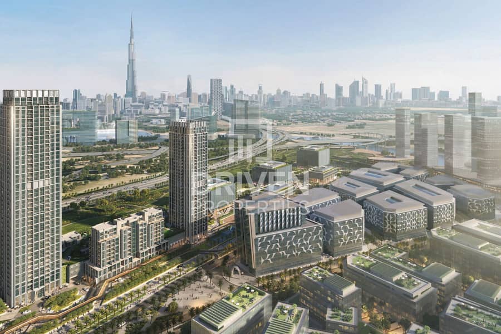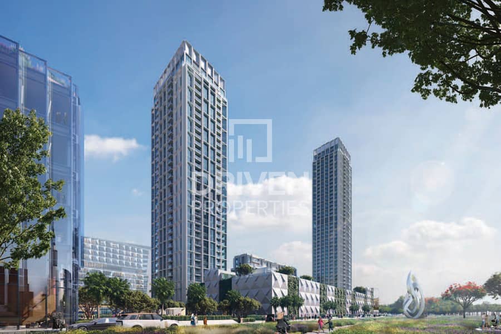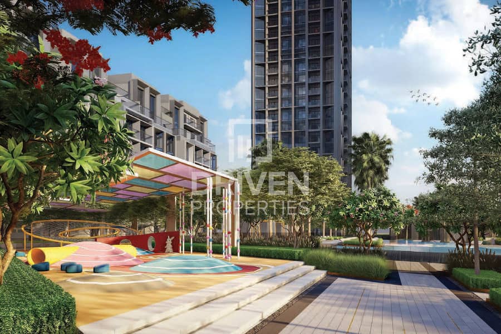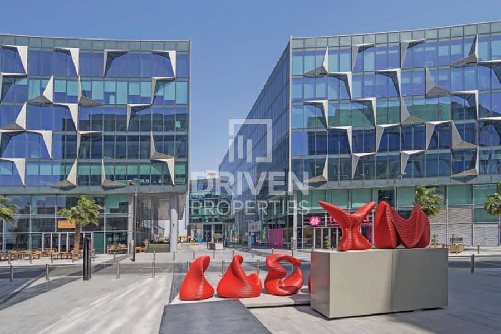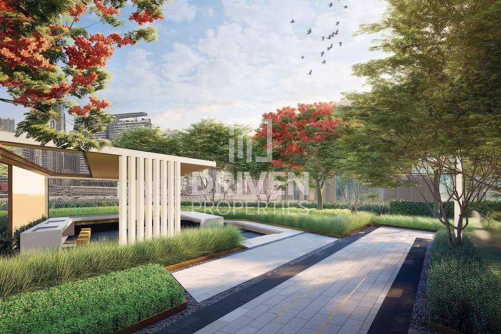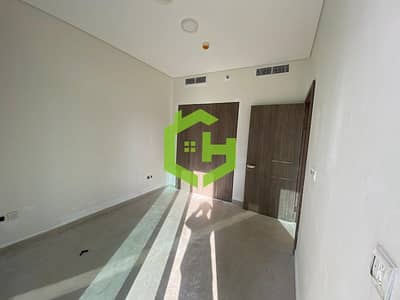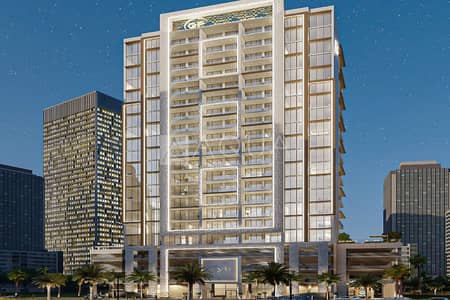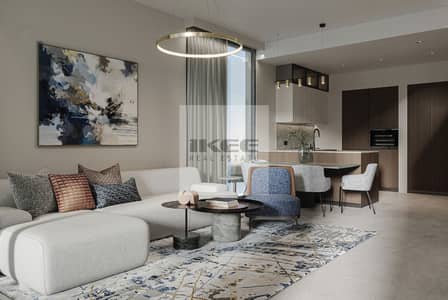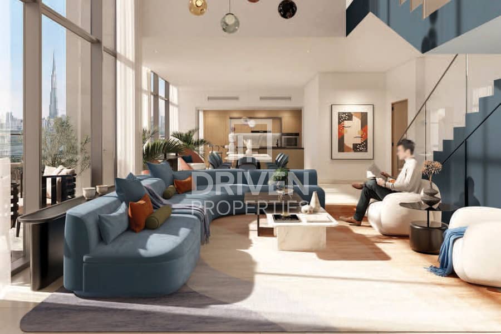
on
Off-Plan
Floor plans
Map
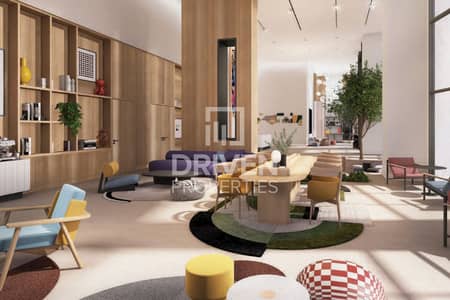
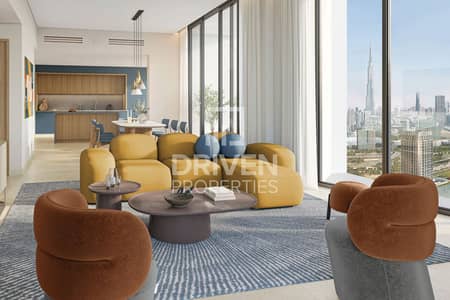
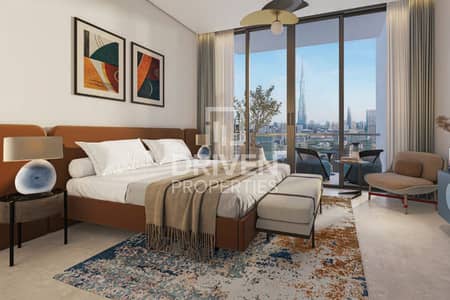
20
Resale | Prime Location and Unique Layout
Brought to you by Driven Properties, this 1 Bedroom Apartment is located in Design Quarter Tower A, Dubai Design District.
Unit Details:
- Resale offplan
- Low floor
- View: Burj Khalifa and Downtown
- Kitchen: Open and Fully Fitted
- Bathrooms: 1
- Built up Area: 823 square feet
- Furnished: No
Features:- Gymnasium
- Kitchen Appliances
- Steam room
- View of Landmark
- Walk-in Closet
- Private Garden
- Shared swimming pool
- Pets allowed
- Sauna
Dubai Design District: The TECOM Group launched the Dubai Design District (D3) in 2013. The initial phase saw the completion of 11 structures containing 1000 office spaces and 100 retail outlets. ' The second phase of the district will have showrooms, studios, and workshops.
Ask us about:
- Mortgage Advisory
- Property Management
- Holiday Homes
- Interior Design
Visit our offices across Dubai's most popular communities including:
- Business Bay
- Dubai Creek Harbour
- Jumeirah Village Circle
- Dubai Hills Estate
Unit Details:
- Resale offplan
- Low floor
- View: Burj Khalifa and Downtown
- Kitchen: Open and Fully Fitted
- Bathrooms: 1
- Built up Area: 823 square feet
- Furnished: No
Features:- Gymnasium
- Kitchen Appliances
- Steam room
- View of Landmark
- Walk-in Closet
- Private Garden
- Shared swimming pool
- Pets allowed
- Sauna
Dubai Design District: The TECOM Group launched the Dubai Design District (D3) in 2013. The initial phase saw the completion of 11 structures containing 1000 office spaces and 100 retail outlets. ' The second phase of the district will have showrooms, studios, and workshops.
Ask us about:
- Mortgage Advisory
- Property Management
- Holiday Homes
- Interior Design
Visit our offices across Dubai's most popular communities including:
- Business Bay
- Dubai Creek Harbour
- Jumeirah Village Circle
- Dubai Hills Estate
Property Information
- TypeApartment
- PurposeFor Sale
- Reference no.Bayut - DP-S-49957
- CompletionOff-Plan
- FurnishingUnfurnished
- TruCheck™ on10 March 2025
- Added on30 June 2025
- Handover dateQ1 2027
Floor Plans
3D Live
3D Image
2D Image
- Type 2 Unit 3 Floor 2, Unit 5 Floor 3
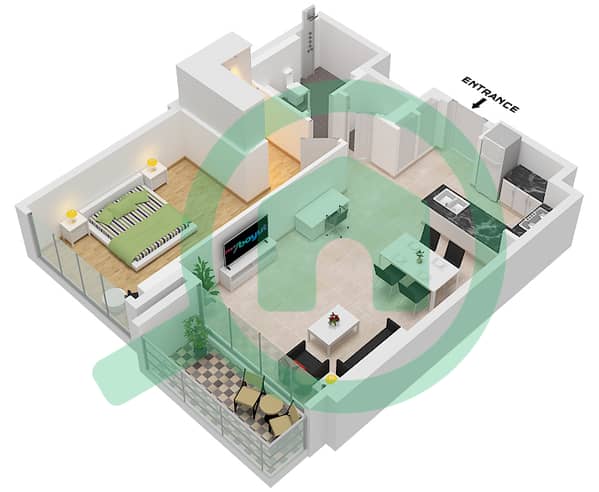
Features / Amenities
Sauna
Steam Room
Centrally Air-Conditioned
Gym or Health Club
+ 1 more amenities
