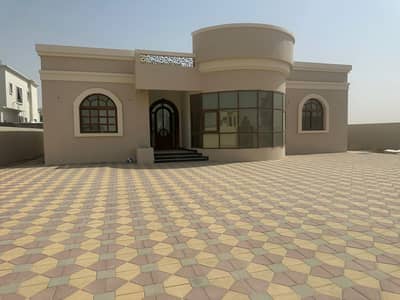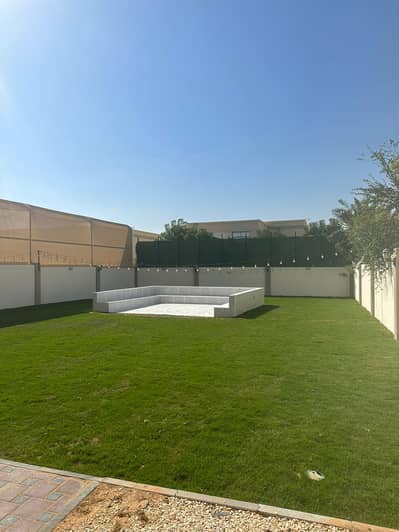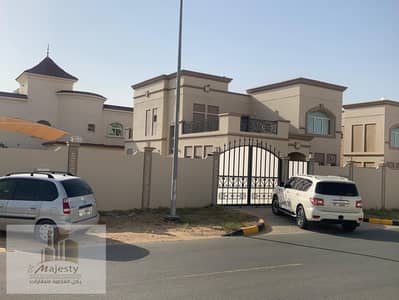Sharjah Garden City 5 卧室 2788272 AED - 3563662
5 Bedrooms+ Maids room
Bua: 9688 sqft
Price : 2,788,272
Off- Plan
Payment Plan:
10%Immediate Down Payment
10%December 2018
10%March 2019
10%June 2019
Sharjah Garden City Residential Complex
Away from the congestion
of the city, in an integrated family environment, Sharjah
Garden City residential complex will be the first of its kind in Sharjah
offering large size
plots of approximately 10,000 sq. ft. with BUA of 4,000 sq. ft. for the villas.
Sharjah Garden City residential complex will be a gated community being built
on the
Maliha Road, Sharjah, which is only 3 kms. from Emirates Road (E 611) and less
than
15 minutes drive from Sharjah Airport and Dubai. The complex will feature two
main
gates with easy access to Dubai and to Sharjah.
The project is designed in such a way that the concept of privacy and safety
has been
considered of utmost importance for the families living in the complex. Two
24-hour
monitored observation gates will provide both entry and exit for easy access to
the
road without congestion.
Surrounded by lush greenery, the villas will be luxuriously appointed. The
neighborhood
will have a mosque and retail facilities including playgrounds and gardens –
designed
for the comfort of the residents.
In addition to the utilities provided by the government, Sharjah Garden City
complex
will have a sewage treatment plant, rainwater drainage system and irrigation
network
of the highest standards.
The project is planned with broad streets - width of 18 meters for the
secondary streets
and 24 meters for the main streets. Fully lit roads, sidewalks and paved
streets, each villa
will have parking facilities for visitors.
The complex will be monitored through a service strategy that ensures
protection, maintenance, operation and cleaning to maintain the level of the
services.
Twin Villas - Phase 1 of the project:
The first phase of the complex consists of two models of luxury twin villas.
The villa is
designed to provide an atmosphere of calm, comfort and privacy. Each villa
consists
of two floors with five bedrooms. The ground floor includes a guest room that
can be
used as an office room or den, spacious living room, dining room, kitchen and
other
services. The second floor consists of four bedrooms with en suite services.
Each villa features a spacious garden area with outdoor seating as well as
balconies on
the first floor and an automatic car park with 2 parking spaces inside and an
additional
pedestrian entrance.
Further support is provided towards;
Legal contract certified by the Real Estate Registration Department, Sharjah.
Freehold ownership for citizens of the GCC and Arab nationalities.
Design and master plans approved by the Planning and Survey, Sharjah.
Department and the Department of Real Estate Registration in the Emirate of
Sharjah
Bua: 9688 sqft
Price : 2,788,272
Off- Plan
Payment Plan:
10%Immediate Down Payment
10%December 2018
10%March 2019
10%June 2019
Sharjah Garden City Residential Complex
Away from the congestion
of the city, in an integrated family environment, Sharjah
Garden City residential complex will be the first of its kind in Sharjah
offering large size
plots of approximately 10,000 sq. ft. with BUA of 4,000 sq. ft. for the villas.
Sharjah Garden City residential complex will be a gated community being built
on the
Maliha Road, Sharjah, which is only 3 kms. from Emirates Road (E 611) and less
than
15 minutes drive from Sharjah Airport and Dubai. The complex will feature two
main
gates with easy access to Dubai and to Sharjah.
The project is designed in such a way that the concept of privacy and safety
has been
considered of utmost importance for the families living in the complex. Two
24-hour
monitored observation gates will provide both entry and exit for easy access to
the
road without congestion.
Surrounded by lush greenery, the villas will be luxuriously appointed. The
neighborhood
will have a mosque and retail facilities including playgrounds and gardens –
designed
for the comfort of the residents.
In addition to the utilities provided by the government, Sharjah Garden City
complex
will have a sewage treatment plant, rainwater drainage system and irrigation
network
of the highest standards.
The project is planned with broad streets - width of 18 meters for the
secondary streets
and 24 meters for the main streets. Fully lit roads, sidewalks and paved
streets, each villa
will have parking facilities for visitors.
The complex will be monitored through a service strategy that ensures
protection, maintenance, operation and cleaning to maintain the level of the
services.
Twin Villas - Phase 1 of the project:
The first phase of the complex consists of two models of luxury twin villas.
The villa is
designed to provide an atmosphere of calm, comfort and privacy. Each villa
consists
of two floors with five bedrooms. The ground floor includes a guest room that
can be
used as an office room or den, spacious living room, dining room, kitchen and
other
services. The second floor consists of four bedrooms with en suite services.
Each villa features a spacious garden area with outdoor seating as well as
balconies on
the first floor and an automatic car park with 2 parking spaces inside and an
additional
pedestrian entrance.
Further support is provided towards;
Legal contract certified by the Real Estate Registration Department, Sharjah.
Freehold ownership for citizens of the GCC and Arab nationalities.
Design and master plans approved by the Planning and Survey, Sharjah.
Department and the Department of Real Estate Registration in the Emirate of
Sharjah
物业信息
- 类型别墅
- 目的待售
- 编号Bayut - VI695926
- 完成现房
- 平均租金
- 房源最早添加于2018年10月17日
市场趋势
贷款
位置及附近设施
位置
学校
餐厅
医院
公园
此房源不再可用存在

Deals Connection Real Estate
房产经纪人:Ahsan Zain Eddin


