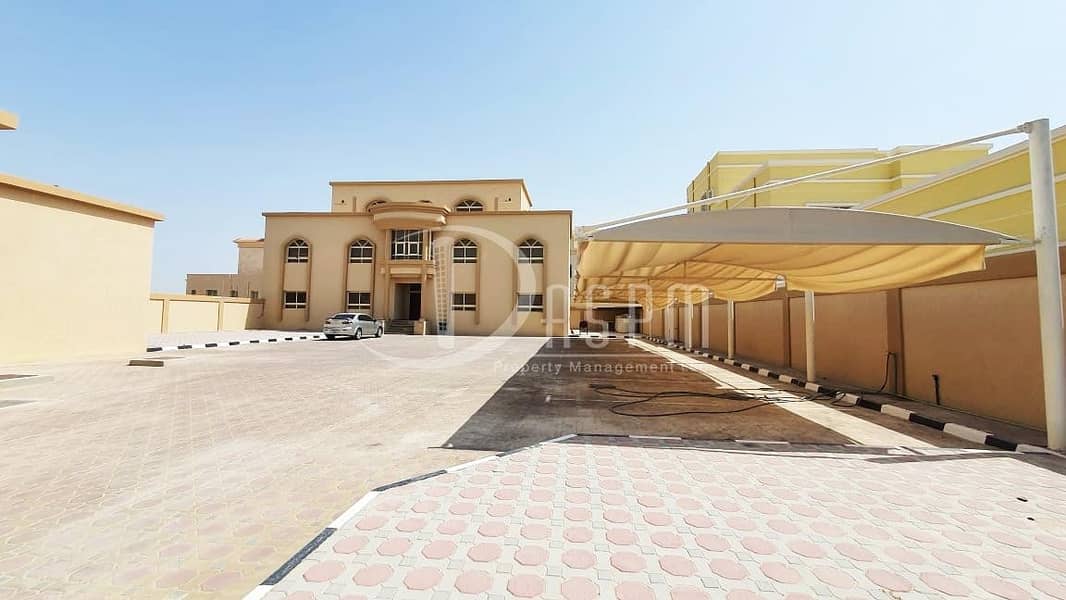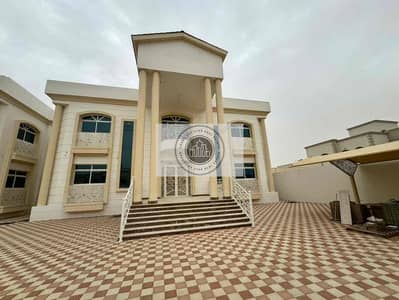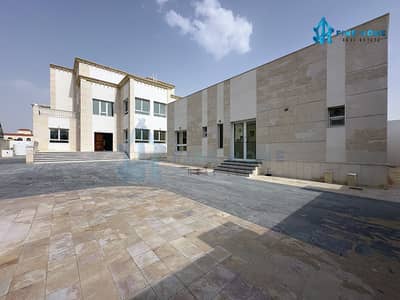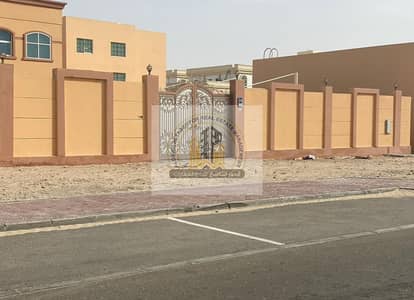
Вилла в Шахкбут Сити, 11 спален, 220000 AED - 4803921
This is a real deal !!
We are proud to pronounce our amazing 1 year old villa , the 11 beds stand alone in Shakhbout City - Ready to move in !
The villa consists of :
- The 6 Flats inside the villa 4 of them are 2beds & the other 2 flats are studios
- The 4 Flats / each one includes 2beds + Hall + Kitchen + 2 bathrooms
- The 2 Studios have bathroom & kitchen
- Outside there is Molhaq consists of 2 beds + hall
- Driver Room
- Shaded Parkings
- Each flat has it's own Remote for the main gate outside
- Price is 250k yearly
- Security Deposit is 5%
Note : It can easily be used for a company who has a big staff but with different price!
Please don't hesitate to call us on : ( Ahmed )
Khalifa City B, a suburb of Abu Dhabi, islocated southeast of the future Capital District. Khalifa City B is arelatively new community in transition. The Masterplan is predicated oncarrying forward the vision expressed within Plan Abu Dhabi 2030. It is alsointended to promote development and embrace Estidama sustainable principles. The Khalifa City B master plan, initiated inAugust 2008, consists of three components: A master plan for the existing Khalifa City B neighbourhood thatimplements quality public spaces and community facilities A master plan for the Khalifa City B gateway area that focuses oncreating a vibrant new mixed use area between the existing neighbourhood andhighway Design guidelines for all new developments whilst ensuring highquality neighbourhoods in the existing Khalifa City B and providing forresident's needsDevelopmentobjectivesThe assigned objectives for the Khalifa BMasterplan are stated to ensure that it promotes a sustainable approach andcreates an environment that can evolve through the years and stand the test oftime, as follows: Create a Masterplan that elevates the quality of life for residentsby providing a complete community with high quality amenities. To insertcommunity and public facilities into the existing Khalifa City B Emiratihousing community Provide a Masterplan that creates a mixed-use community whileintegrating the undeveloped strip between the existing Emirati neighbourhoodswith the Gateway, Central Spine, and Northern Spine. Also, incorporating theland use, transportation, natural resources and sustainability principles andpractices of Plan Abu Dhabi 2030 Provide a Masterplan that specifies land uses, development patternsand densities, public facilities and amenities within all undeveloped areas ofKhalifa City B Provide improved connectivity for vehicles, cyclists andpedestrians. Create neighbourhoods that are walkable, with improvedstreetscapes that are both safe and enjoyable. Integrate mass-transit andtransit supportive density as a development pattern in the study area. Locatecommunity amenities that are walkable destinations Provide an illustrated set of Development Requirements thatprescribe design elements such as allowed uses, building size, setbacks,encroachments, plot entry, landmark elements etc. for all plots excludingexisting villa plots. Developmentrequirements The process beganwith a thorough site analysis of the Masterplan area and understanding of theregional context, including the goals and objectives of Plan 2030. Thedevelopments in Khalifa City B will be regulated via:Development standards: to determine thebuilding type, permitted land uses, building heights and other compulsorystandardsDevelopment guidelines: to suggestarchitectural and site design considerationsPlot specifications: to outline theboundaries of plots and specific information that relates to each plottype The overall Masterplan includes appropriate transit and transportationlinkages to the Capital District, Mafraq, and areas to the east. It alsoevaluated proposed adjacent land uses in the Capital District to ensurecompatibility. The Emiratineighbourhood The focus in the Emiratineighbourhoods is to develop community facilities that are designed andpositioned to best benefit Emirati residents. Refinement of the design includeddistribution analysis and conceptual design of individual community facilitiessuch as parks, schools, retail and mixed-use nodes and neighbourhood mosques. The design alsoincluded improved streetscapes and pedestrian networks as well as infill villaplots in underdeveloped areas.
We are proud to pronounce our amazing 1 year old villa , the 11 beds stand alone in Shakhbout City - Ready to move in !
The villa consists of :
- The 6 Flats inside the villa 4 of them are 2beds & the other 2 flats are studios
- The 4 Flats / each one includes 2beds + Hall + Kitchen + 2 bathrooms
- The 2 Studios have bathroom & kitchen
- Outside there is Molhaq consists of 2 beds + hall
- Driver Room
- Shaded Parkings
- Each flat has it's own Remote for the main gate outside
- Price is 250k yearly
- Security Deposit is 5%
Note : It can easily be used for a company who has a big staff but with different price!
Please don't hesitate to call us on : ( Ahmed )
Khalifa City B, a suburb of Abu Dhabi, islocated southeast of the future Capital District. Khalifa City B is arelatively new community in transition. The Masterplan is predicated oncarrying forward the vision expressed within Plan Abu Dhabi 2030. It is alsointended to promote development and embrace Estidama sustainable principles. The Khalifa City B master plan, initiated inAugust 2008, consists of three components: A master plan for the existing Khalifa City B neighbourhood thatimplements quality public spaces and community facilities A master plan for the Khalifa City B gateway area that focuses oncreating a vibrant new mixed use area between the existing neighbourhood andhighway Design guidelines for all new developments whilst ensuring highquality neighbourhoods in the existing Khalifa City B and providing forresident's needsDevelopmentobjectivesThe assigned objectives for the Khalifa BMasterplan are stated to ensure that it promotes a sustainable approach andcreates an environment that can evolve through the years and stand the test oftime, as follows: Create a Masterplan that elevates the quality of life for residentsby providing a complete community with high quality amenities. To insertcommunity and public facilities into the existing Khalifa City B Emiratihousing community Provide a Masterplan that creates a mixed-use community whileintegrating the undeveloped strip between the existing Emirati neighbourhoodswith the Gateway, Central Spine, and Northern Spine. Also, incorporating theland use, transportation, natural resources and sustainability principles andpractices of Plan Abu Dhabi 2030 Provide a Masterplan that specifies land uses, development patternsand densities, public facilities and amenities within all undeveloped areas ofKhalifa City B Provide improved connectivity for vehicles, cyclists andpedestrians. Create neighbourhoods that are walkable, with improvedstreetscapes that are both safe and enjoyable. Integrate mass-transit andtransit supportive density as a development pattern in the study area. Locatecommunity amenities that are walkable destinations Provide an illustrated set of Development Requirements thatprescribe design elements such as allowed uses, building size, setbacks,encroachments, plot entry, landmark elements etc. for all plots excludingexisting villa plots. Developmentrequirements The process beganwith a thorough site analysis of the Masterplan area and understanding of theregional context, including the goals and objectives of Plan 2030. Thedevelopments in Khalifa City B will be regulated via:Development standards: to determine thebuilding type, permitted land uses, building heights and other compulsorystandardsDevelopment guidelines: to suggestarchitectural and site design considerationsPlot specifications: to outline theboundaries of plots and specific information that relates to each plottype The overall Masterplan includes appropriate transit and transportationlinkages to the Capital District, Mafraq, and areas to the east. It alsoevaluated proposed adjacent land uses in the Capital District to ensurecompatibility. The Emiratineighbourhood The focus in the Emiratineighbourhoods is to develop community facilities that are designed andpositioned to best benefit Emirati residents. Refinement of the design includeddistribution analysis and conceptual design of individual community facilitiessuch as parks, schools, retail and mixed-use nodes and neighbourhood mosques. The design alsoincluded improved streetscapes and pedestrian networks as well as infill villaplots in underdeveloped areas.
Информация об объекте
- ТипВилла
- ЦельAренда
- ID объектаBayut - 1792-Vl-R-0004
- Добавлено3 октября 2020 г.
Тренды
Карта района
Локация
Школы
Рестораны
Больницы
Парки
Это свойство больше недоступно
Dar Al Saad Property Management (DASPM)Просмотреть все объекты



