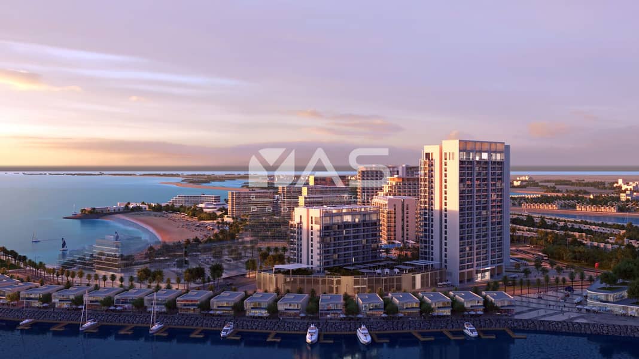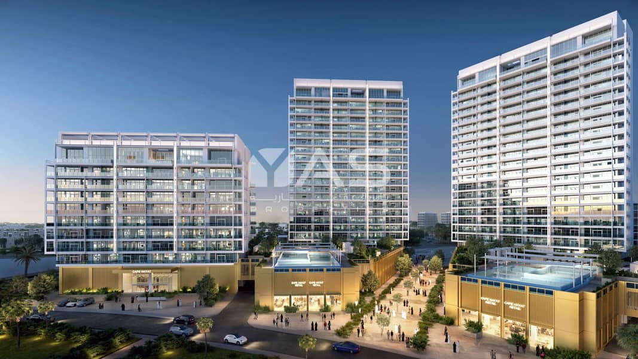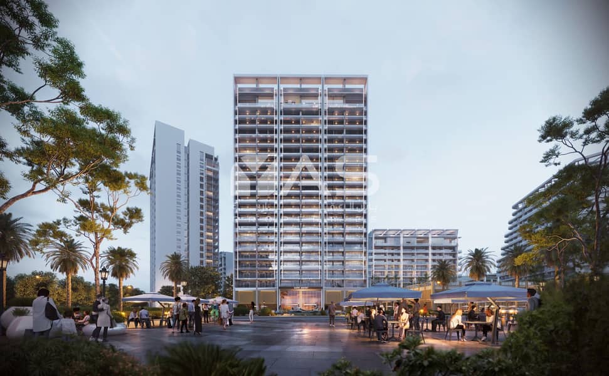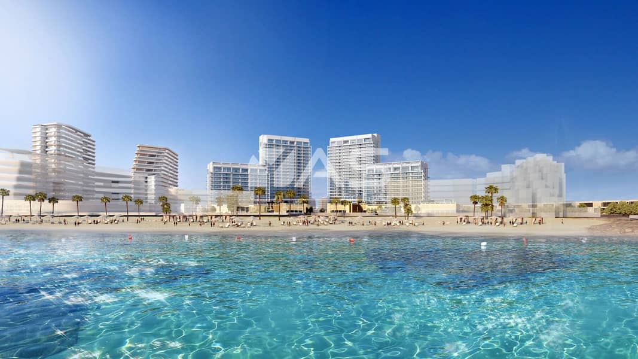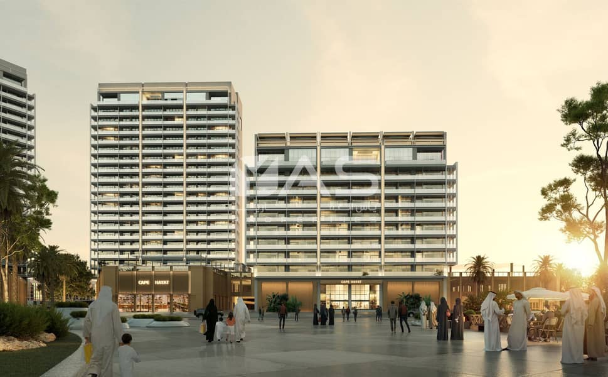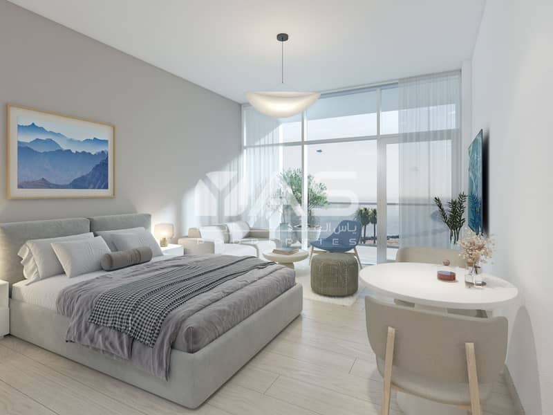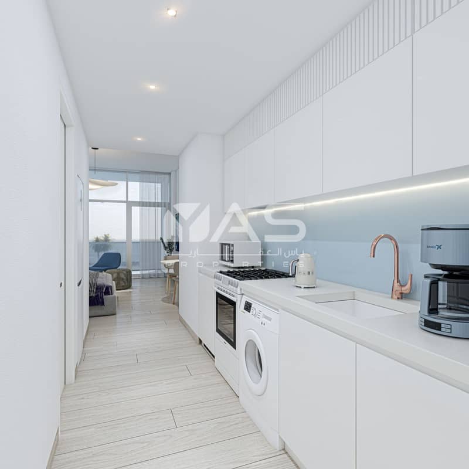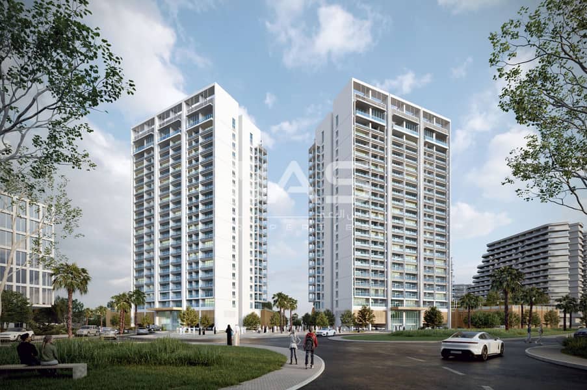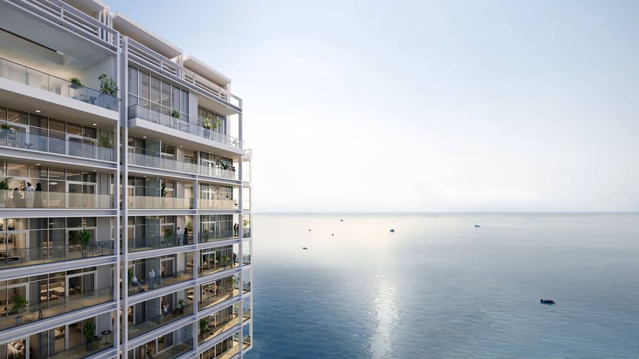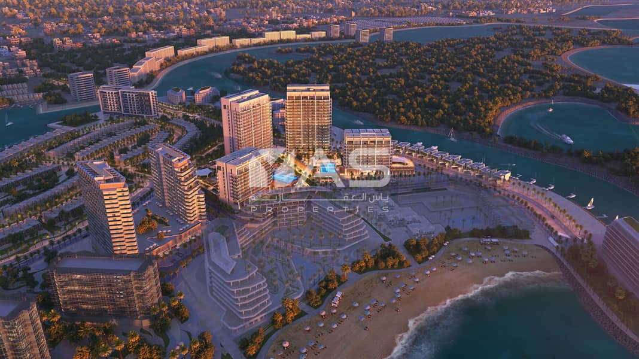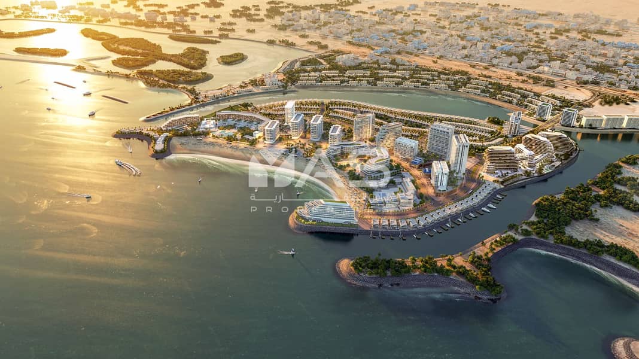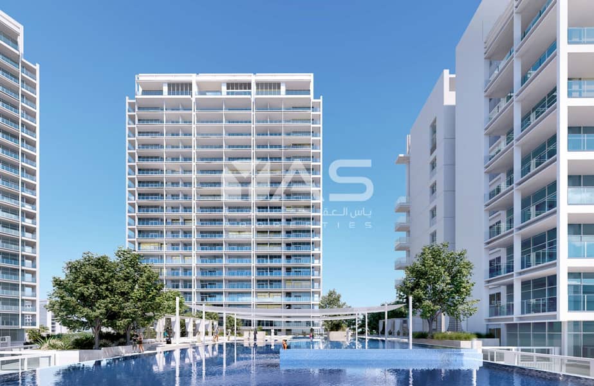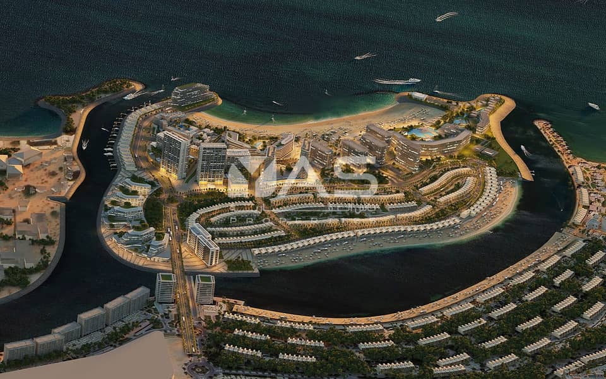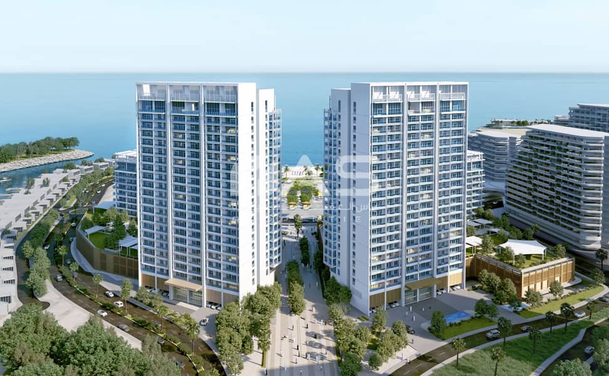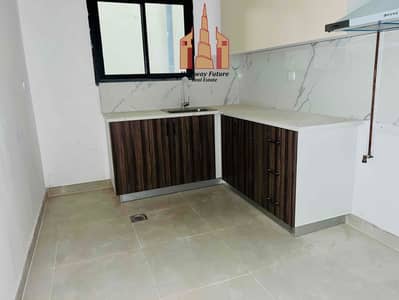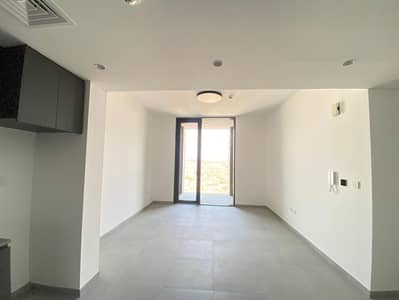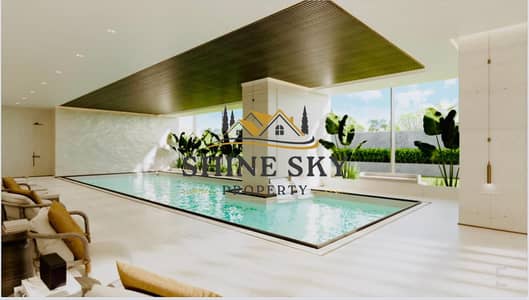For Sale:
Ras Al Khaimah ApartmentsMina Al ArabHayat IslandCape HayatCape Hayat Tower 2Bayut - 6482-rCinZ2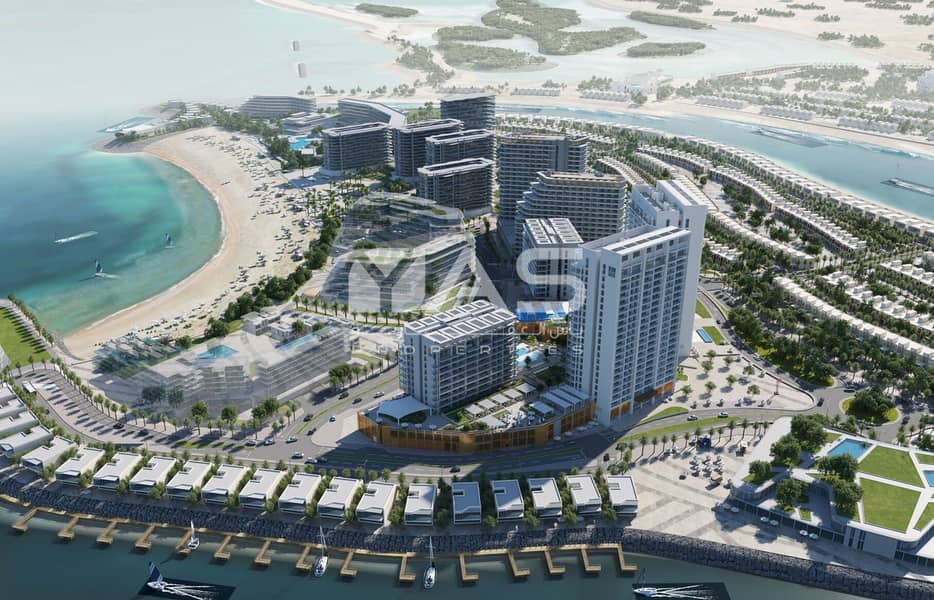
Off-Plan
Floor plans
Map
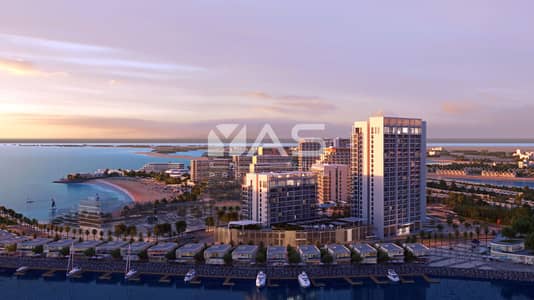
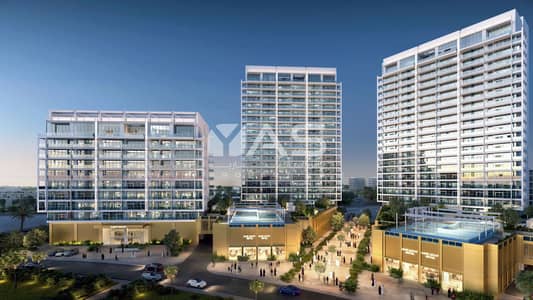
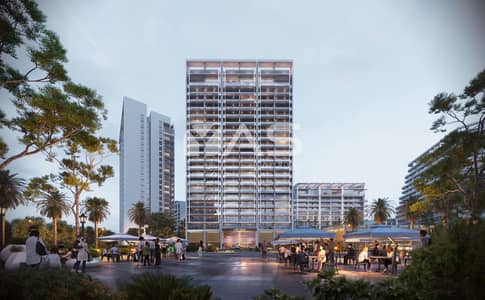
15
Cape Hayat Tower 2, Cape Hayat, Hayat Island, Mina Al Arab, Ras Al Khaimah
Studio
1 Bath
466 sqft
Affordable Price | Luxurious Community | Hand Over Soon
Imagine an exquisite off-plan studio designed with modern sophistication and comfort in mind. This beautiful studio, spanning a generous 466 square feet, boasts an open-concept layout that seamlessly integrates the living, dining, and sleeping areas. Floor-to-ceiling windows flood the space with natural light, highlighting the high-end finishes and contemporary design elements.
The kitchen is a chef’s delight, featuring sleek cabinetry, state-of-the-art appliances, and elegant countertops. The living area, designed for both relaxation and entertainment, opens to a private balcony with stunning views of the cityscape or lush surroundings. The sleeping area, though integrated, offers a cozy retreat with ample space for a queen-sized bed and stylish storage solutions.
The bathroom exudes luxury with its modern fixtures, a spacious walk-in shower, and premium tiling. Thoughtful touches such as smart home technology, energy-efficient systems, and premium flooring complete the picture, ensuring both convenience and sustainability.
The kitchen is a chef’s delight, featuring sleek cabinetry, state-of-the-art appliances, and elegant countertops. The living area, designed for both relaxation and entertainment, opens to a private balcony with stunning views of the cityscape or lush surroundings. The sleeping area, though integrated, offers a cozy retreat with ample space for a queen-sized bed and stylish storage solutions.
The bathroom exudes luxury with its modern fixtures, a spacious walk-in shower, and premium tiling. Thoughtful touches such as smart home technology, energy-efficient systems, and premium flooring complete the picture, ensuring both convenience and sustainability.
Property Information
- TypeApartment
- PurposeFor Sale
- Reference no.Bayut - 6482-rCinZ2
- CompletionOff-Plan
- FurnishingUnfurnished
- Added on9 June 2025
- Handover dateQ2 2026
Floor Plans
3D Live
3D Image
2D Image
- "Type 1 Middle Unit 2 Floor 1 Unit 3 Floor 1 Unit 4 Floor 4-19 Unit 5 Floor 2-19 Unit 6 Floor 1-3 Unit 7 Floor 1 Unit 8 Floor 4-19 Unit 9 Floor 2-19 Unit 10 Floor 2-3"
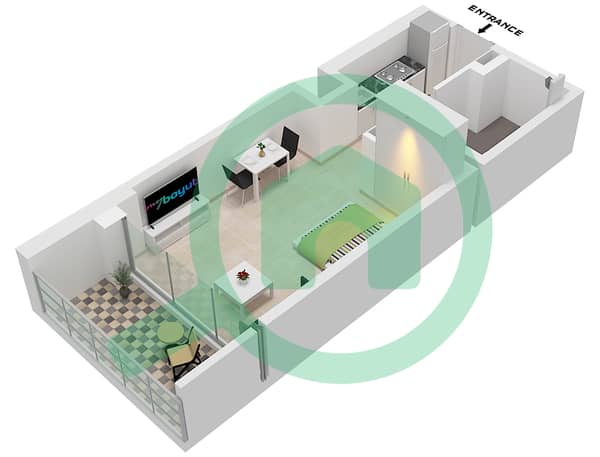
Features / Amenities
Balcony or Terrace
Swimming Pool
Electricity Backup
Centrally Air-Conditioned
+ 18 more amenities
