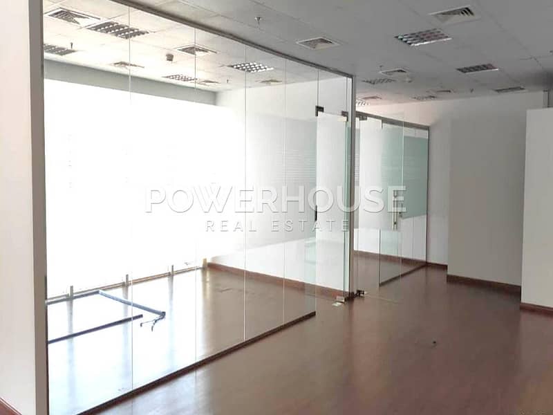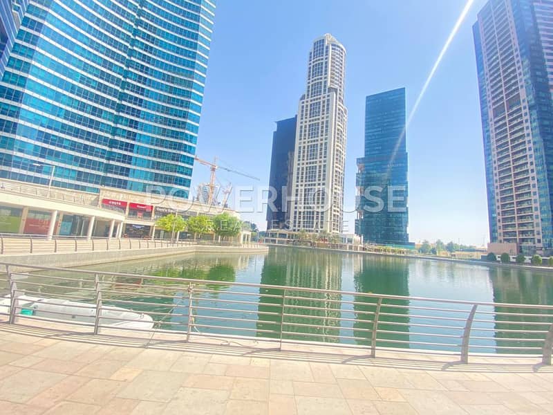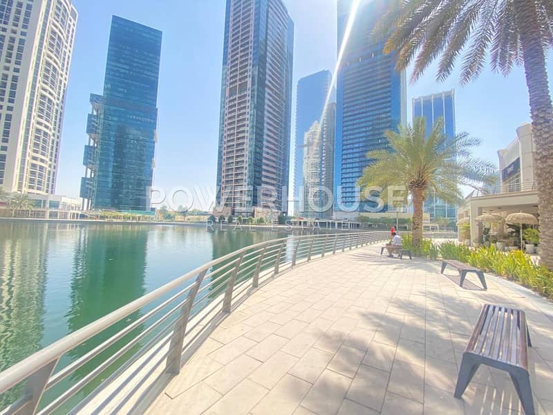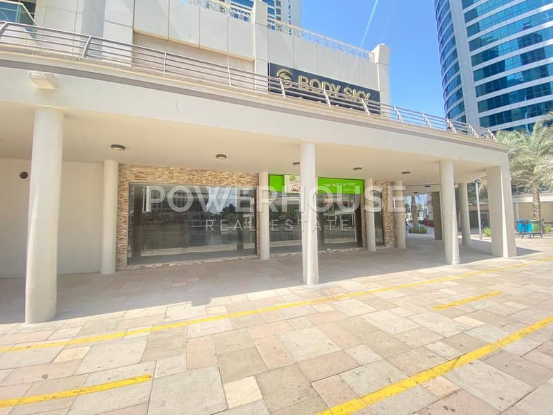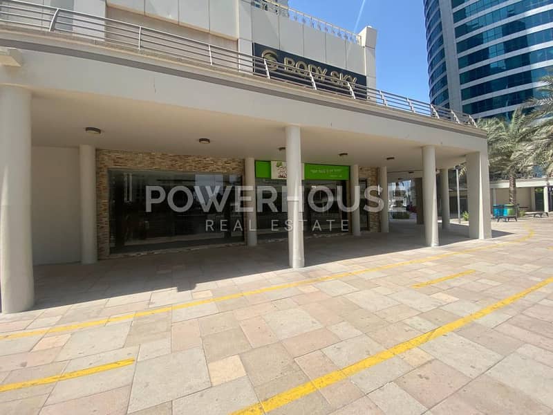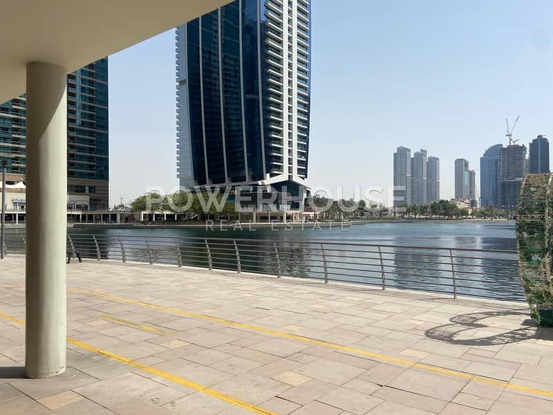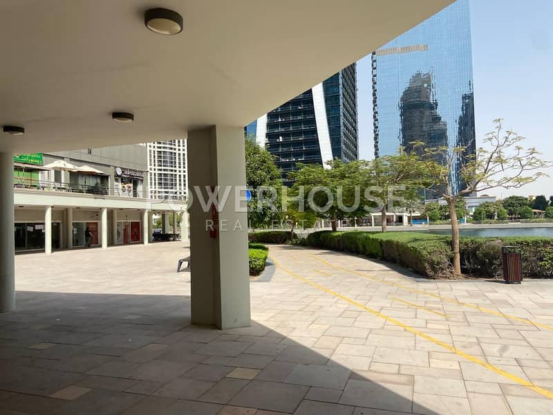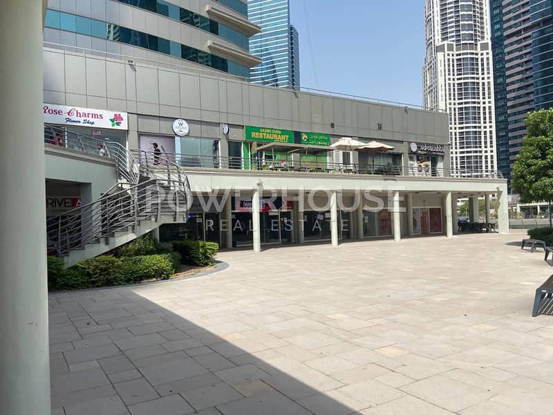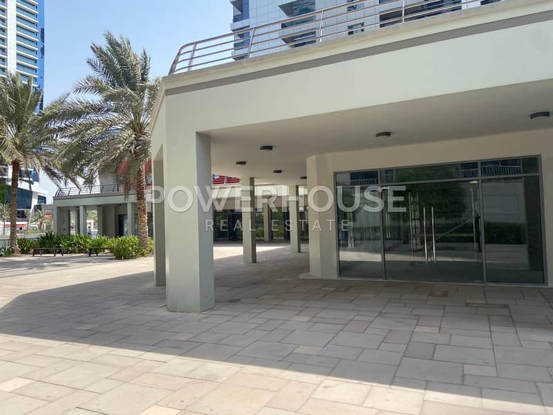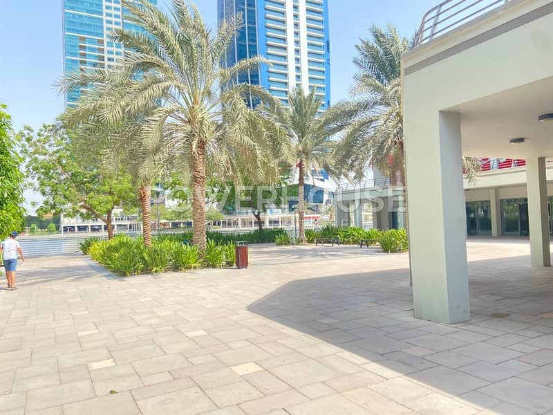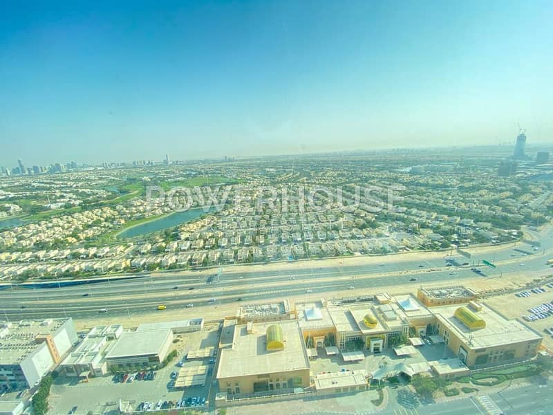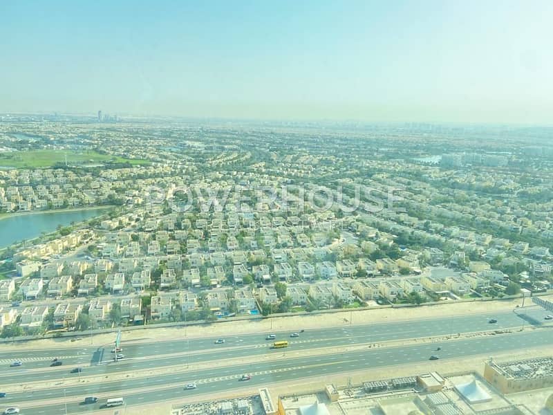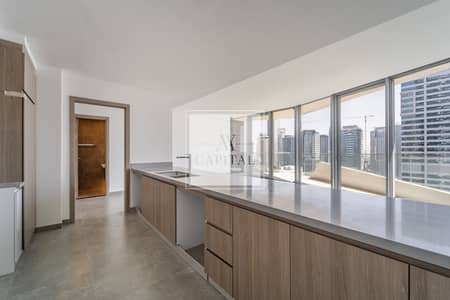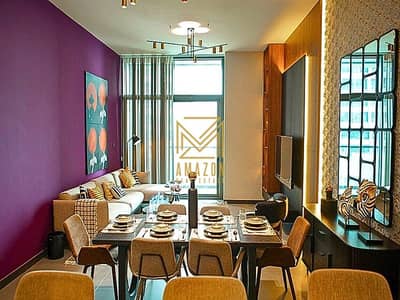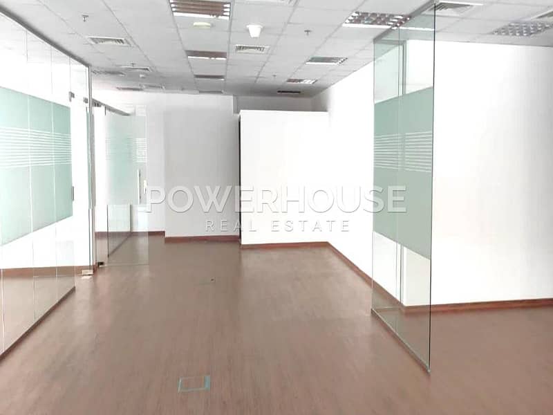
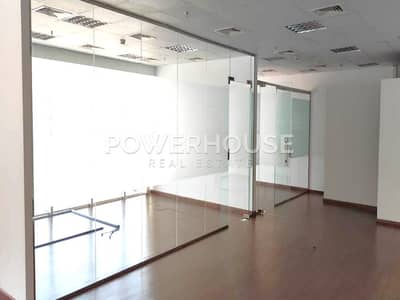
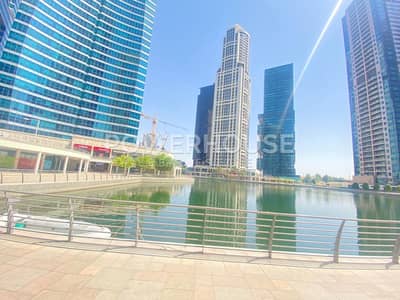
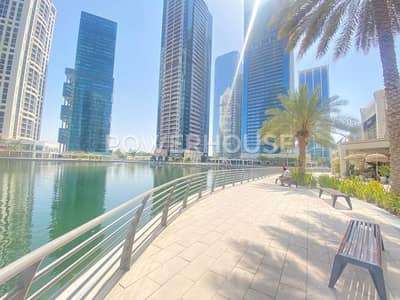
Vacant l Two Managers Cabin l Metro walk
Powerhouse Real Estate proud to present Swiss Tower, skillfully incorporates the distinct characteristics of Switzerland into its visual presentation and space, an architectural form assembled in the light that’s unmistakably Swiss. Gracefully rising up to meet the sky over New Dubai, the Swiss Tower seamlessly integrates form and functionality. From its location on property Y3 in the eastern part of the Jumeirah Lakes Towers, offers easy access to and from Sheikh Zayed Road. The property measures about 50m x 33m. The Swiss Tower is a rectangular structure with a concourse and promenade level. It consist of 40 floors including 2 utility floors and 3 underground levels, with base measurement of 42m x 33m extending up to a level of 160.60m. The above ground net gross area is approximately 43,500 sq. metres. On all four sides of this specially designed façade, the image of a Swiss landscape-lush green Alpine meadows and hills and the majestic snow covered Matterhorn against a blue sky – creates a visually breathtaking and lasting impression.
Tower Info:
- High speed elevators
- 2 partitions
- Huge open space
- A Pantry
- Metro walk
- Common washroom
- Allocated parking
- Hotels nearby
- Walking distance
About Swiss Tower:
The Swiss Tower is complemented by a distinctively Swiss retail space on the ground floor. Behind the exterior façade, the core structure is designed at an incline, creating two triangular atriums. The clever use of interior landscaping and generous ‘air spaces’ formed by these atriums enable the Swiss theme to be carried through. The atria on the lower half of the tower features high sky gardens that lend sculptural depth to the building. The gardens are landscaped with full-grown evergreens, water and stone – all inspired by the Swiss outdoors. They create a unique backdrop where people can relax and soak up the ambiance.
To find out more or to arrange a viewing please contact via mobile or Whatsapp or email.
Tower Info:
- High speed elevators
- 2 partitions
- Huge open space
- A Pantry
- Metro walk
- Common washroom
- Allocated parking
- Hotels nearby
- Walking distance
About Swiss Tower:
The Swiss Tower is complemented by a distinctively Swiss retail space on the ground floor. Behind the exterior façade, the core structure is designed at an incline, creating two triangular atriums. The clever use of interior landscaping and generous ‘air spaces’ formed by these atriums enable the Swiss theme to be carried through. The atria on the lower half of the tower features high sky gardens that lend sculptural depth to the building. The gardens are landscaped with full-grown evergreens, water and stone – all inspired by the Swiss outdoors. They create a unique backdrop where people can relax and soak up the ambiance.
To find out more or to arrange a viewing please contact via mobile or Whatsapp or email.
Property Information
- TypeOffice
- PurposeFor Rent
- Reference no.Bayut - OF10397L
- FurnishingUnfurnished
- Added on28 November 2023
Features / Amenities
Parking Spaces
Sauna
Steam Room
Centrally Air-Conditioned
+ 6 more amenities
Trends
This property is no longer available
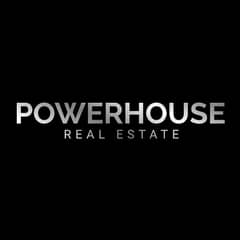
Powerhouse Real Estate
Agent:Edrisa Camara
