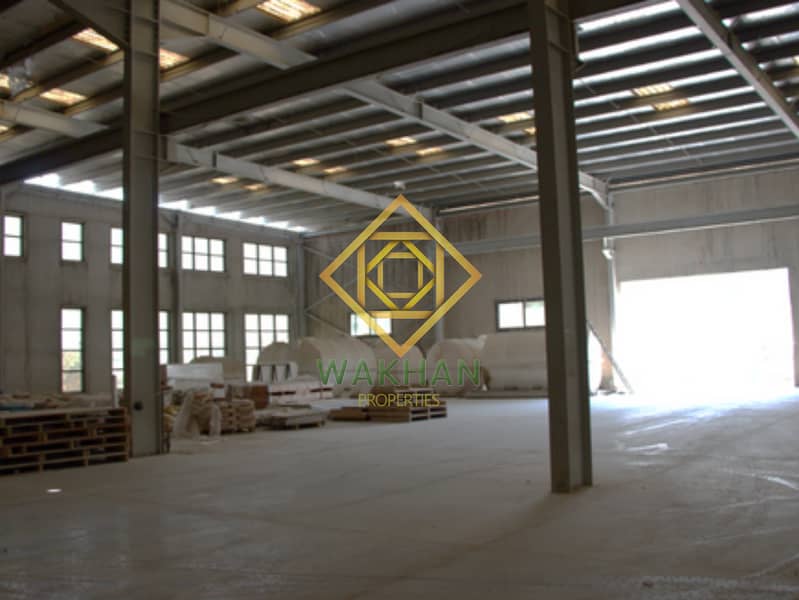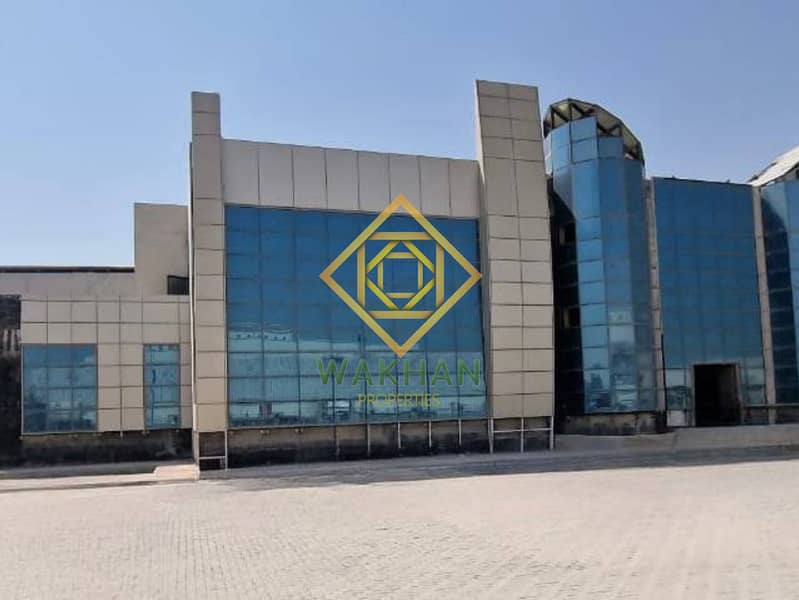
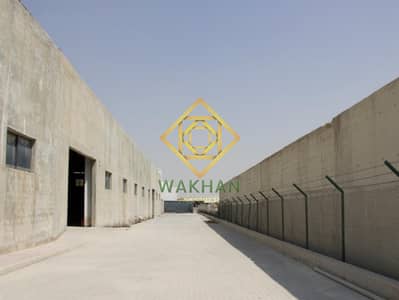
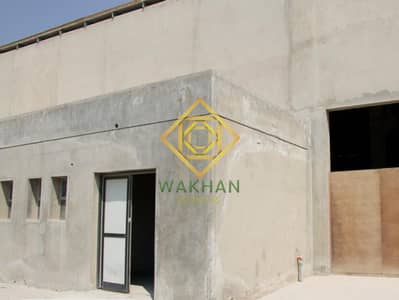
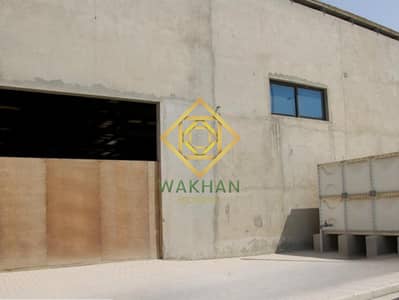
Est. Payment AED 51.5K/mo
Jebel Ali Freezone South, Jebel Ali Freezone, Jebel Ali, Dubai
126,756 sqft
Logistics Warehouse | Huge Plot | Vacant
Wakhan Properties presents this high-quality warehouse located in Jebel Ali Freezone.
Property type: Commercial warehouse
Property area: Jebel Ali Freezone, Dubai, U. A. E
Size: 11,776.00 m2 (126,756 f2)
The site is developed to provide a warehouse / light logistics property with integrated office accommodation over two floors. The property is accessed via an entrance gate and the property benefits from perimeter fencing and car parking provision for car parking spaces situated to the front of the office building.
The building is of steel framed construction with profile pitched insulated sheet metal roofing. Walls are constructed on concrete blockwork.
Internal specification includes:
1. Solid, concrete flooring
2.3 good entry/exit points
3. 'Drive in' delivery area
4. Insulted profile sheet roof with natural light panels
5. Drop down fluorescent lighting.
The office building is inter-connected to the closed warehouse unit and is of steel frame construction with concrete blocks over two floors. The layout includes small private offices and open plan office space, kitchen areas, storage areas, gents and lady's WC's, reception lobby, and conference room. This section is currently not complete and remains in shell and core condition.
The unit opens into an inter-blocked paved road area which circulates the property.
Property type: Commercial warehouse
Property area: Jebel Ali Freezone, Dubai, U. A. E
Size: 11,776.00 m2 (126,756 f2)
The site is developed to provide a warehouse / light logistics property with integrated office accommodation over two floors. The property is accessed via an entrance gate and the property benefits from perimeter fencing and car parking provision for car parking spaces situated to the front of the office building.
The building is of steel framed construction with profile pitched insulated sheet metal roofing. Walls are constructed on concrete blockwork.
Internal specification includes:
1. Solid, concrete flooring
2.3 good entry/exit points
3. 'Drive in' delivery area
4. Insulted profile sheet roof with natural light panels
5. Drop down fluorescent lighting.
The office building is inter-connected to the closed warehouse unit and is of steel frame construction with concrete blocks over two floors. The layout includes small private offices and open plan office space, kitchen areas, storage areas, gents and lady's WC's, reception lobby, and conference room. This section is currently not complete and remains in shell and core condition.
The unit opens into an inter-blocked paved road area which circulates the property.
Property Information
- TypeWarehouse
- PurposeFor Sale
- Reference no.Bayut - WAKHAN-155
- CompletionReady
- Average Rent
- Added on16 October 2023
Features / Amenities
Parking Spaces
Trends
Mortgage
This property is no longer available








