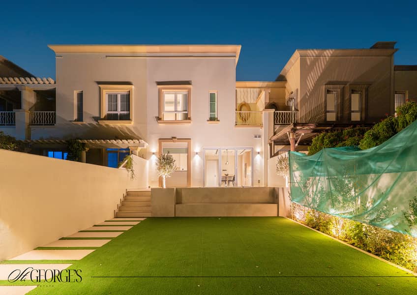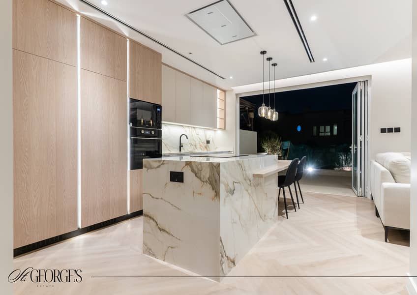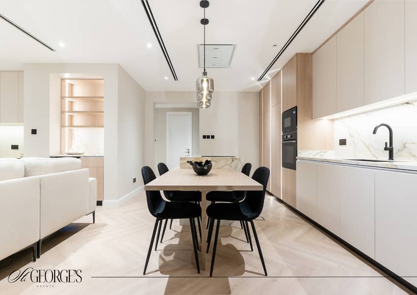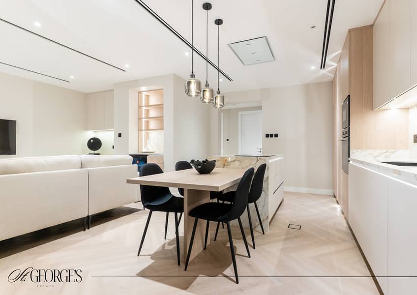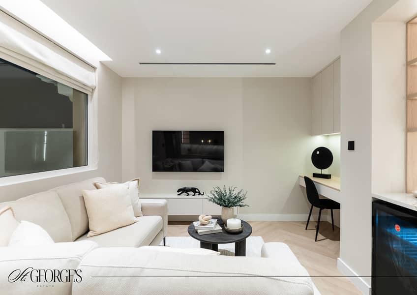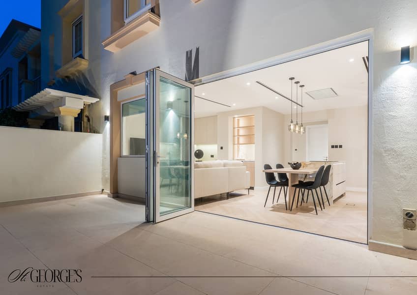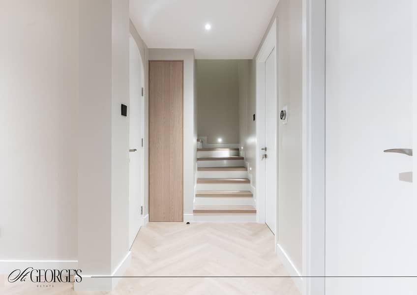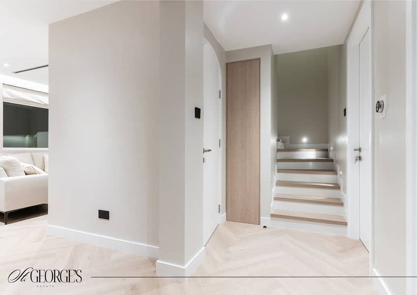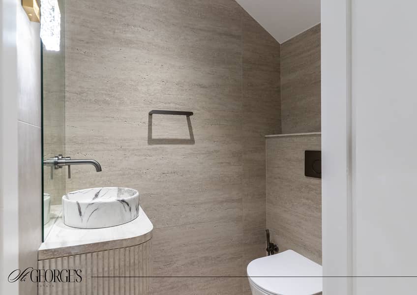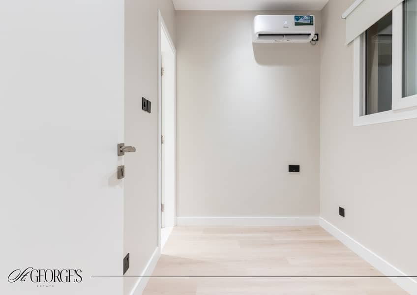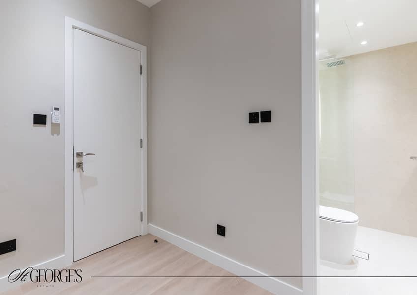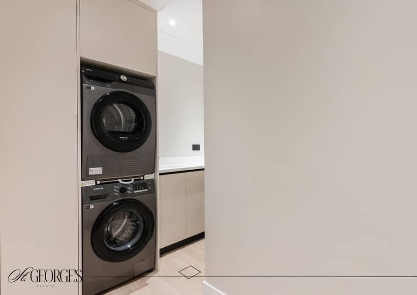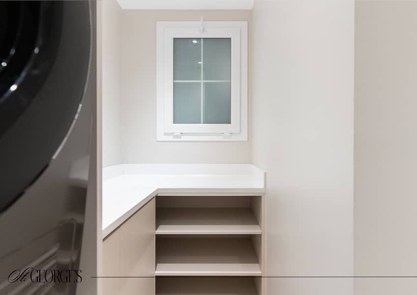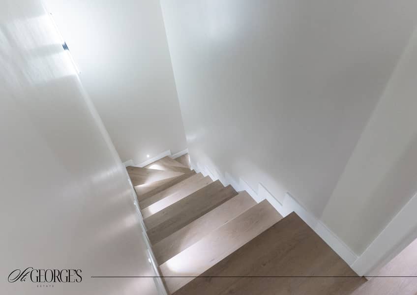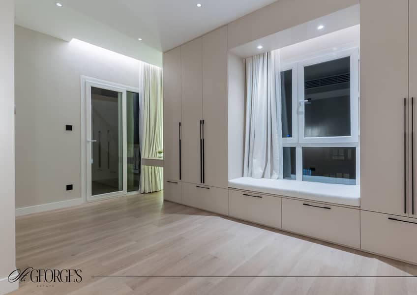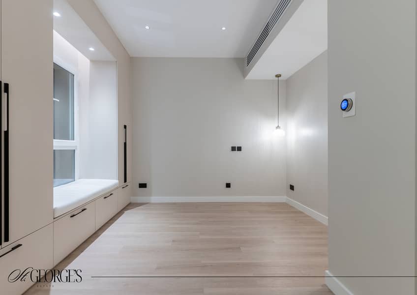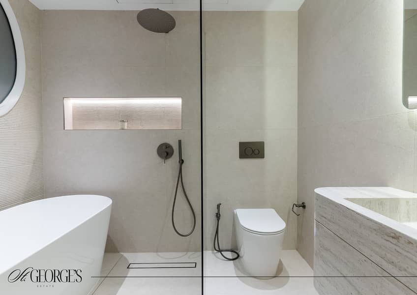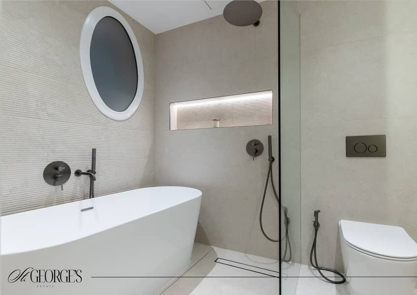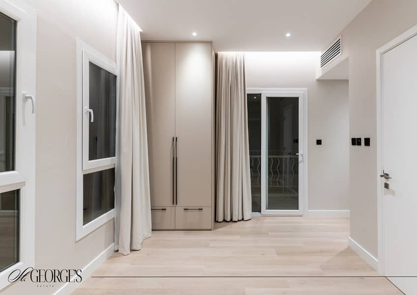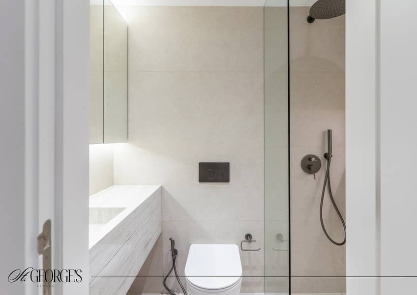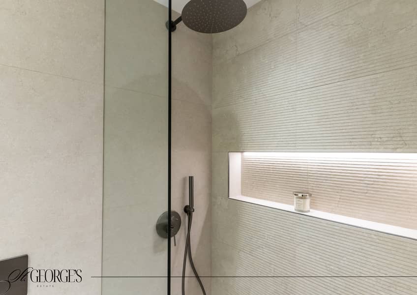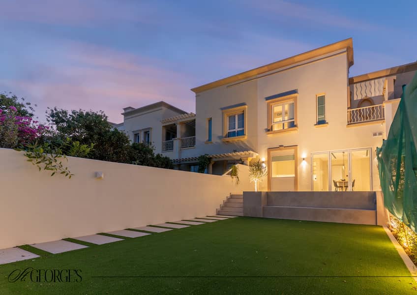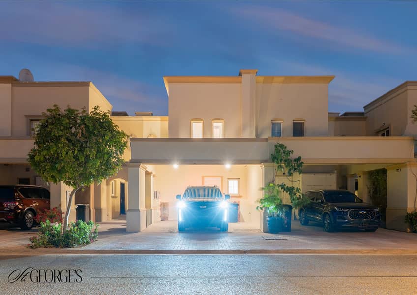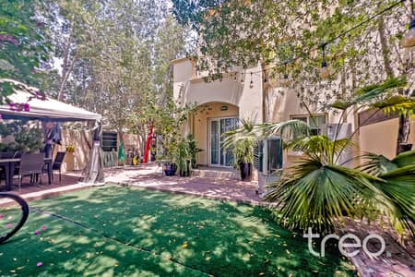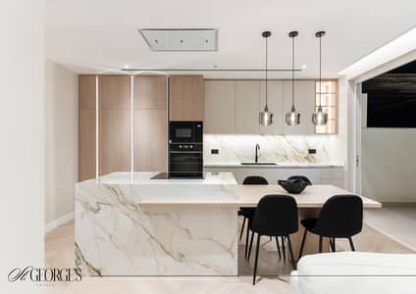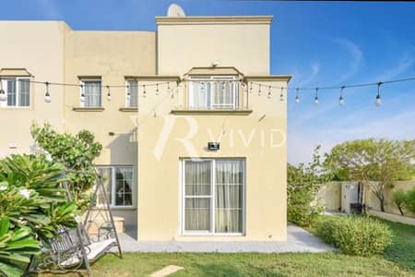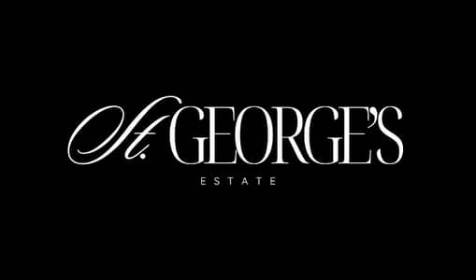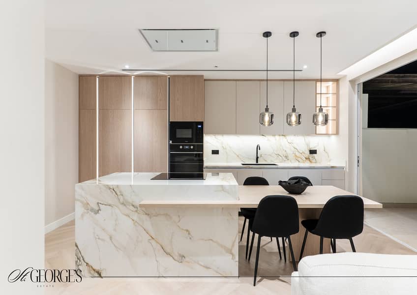
on 3rd of October 2025
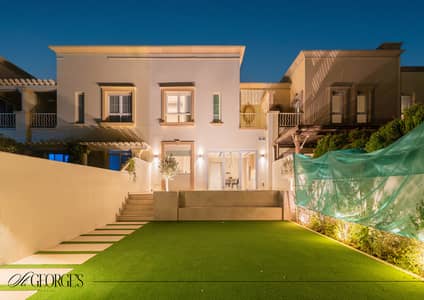
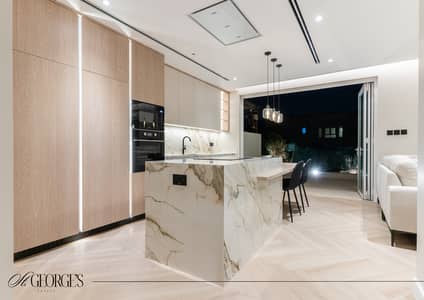
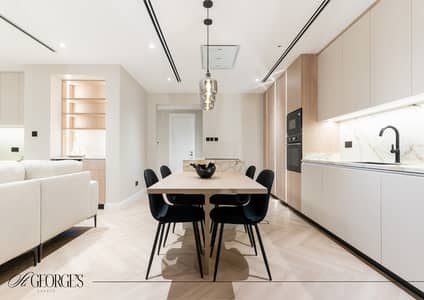
24
Est. Payment AED 19.5K/mo
Get Pre-Approved
The Springs 11, The Springs, Dubai
2 Beds
4 Baths
Built-up:1,690 sqftPlot:2,228 sqft
3 Bed/Maids | Fully Reimagined Luxury Villa | Elegant Renovation by St George’s Real Estate
Listed by St Georges Estate
This fully renovated villa has been reimagined with elegant design and thoughtful functionality.
Exterior & Structure
The home features a complete exterior restoration, new windows and doors with fly screens, a modern aluminium picture window, and bi-fold kitchen doors for seamless indoor–outdoor living. A structural reconfiguration creates an open-plan kitchen with central island, while a relocated living area includes a desk and bar. The property also offers a new guest/maid’s suite with en-suite, powder room with fluted stone vanity, and a fully equipped laundry.
Interior Finishes
Herringbone oak-effect flooring, fresh ceilings with integrated LED lighting, and upgraded AC systems bring sophistication throughout.
Kitchen
Bespoke cabinetry with premium hardware, luxury porcelain worktops, a central island, bar, and integrated TEKA/Samsung appliances make this a true chef’s space.
Bathrooms
Reconfigured layouts, floor-to-ceiling porcelain tiles, floating vanities with stone sinks, and premium European fixtures.
Joinery & Storage
Custom wardrobes, TV unit, bar with wine fridge, and hidden storage ensure a sleek, clutter-free environment.
Technology & Lighting
Smart rewiring, layered lighting, Google Nest automation, and a Ring security system provide comfort and peace of mind.
Landscaping
The outdoor space boasts an extended tiled balcony, artificial grass with live planters, built-in bench seating, automated irrigation, and elegant garden lighting.
Listing broker: Yasin Jafari, St George's Estate
This fully renovated villa has been reimagined with elegant design and thoughtful functionality.
Exterior & Structure
The home features a complete exterior restoration, new windows and doors with fly screens, a modern aluminium picture window, and bi-fold kitchen doors for seamless indoor–outdoor living. A structural reconfiguration creates an open-plan kitchen with central island, while a relocated living area includes a desk and bar. The property also offers a new guest/maid’s suite with en-suite, powder room with fluted stone vanity, and a fully equipped laundry.
Interior Finishes
Herringbone oak-effect flooring, fresh ceilings with integrated LED lighting, and upgraded AC systems bring sophistication throughout.
Kitchen
Bespoke cabinetry with premium hardware, luxury porcelain worktops, a central island, bar, and integrated TEKA/Samsung appliances make this a true chef’s space.
Bathrooms
Reconfigured layouts, floor-to-ceiling porcelain tiles, floating vanities with stone sinks, and premium European fixtures.
Joinery & Storage
Custom wardrobes, TV unit, bar with wine fridge, and hidden storage ensure a sleek, clutter-free environment.
Technology & Lighting
Smart rewiring, layered lighting, Google Nest automation, and a Ring security system provide comfort and peace of mind.
Landscaping
The outdoor space boasts an extended tiled balcony, artificial grass with live planters, built-in bench seating, automated irrigation, and elegant garden lighting.
Listing broker: Yasin Jafari, St George's Estate
Property Information
- TypeTownhouse
- PurposeFor Sale
- Reference no.Bayut - STGES111
- CompletionReady
- FurnishingFurnished
- TruCheck™ on3 October 2025
- Average Rent
- Added on30 September 2025
Features / Amenities
Furnished
Balcony or Terrace
Swimming Pool
Centrally Air-Conditioned
+ 5 more amenities
