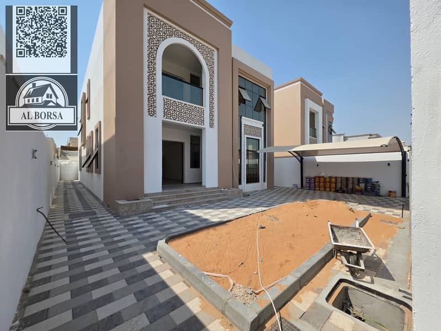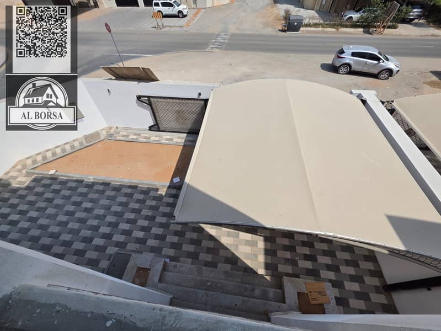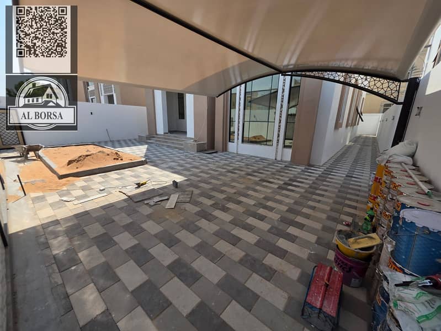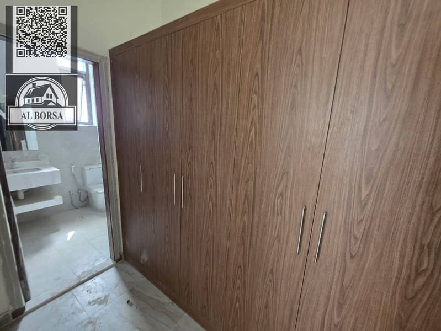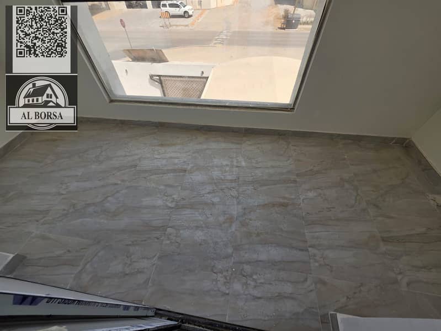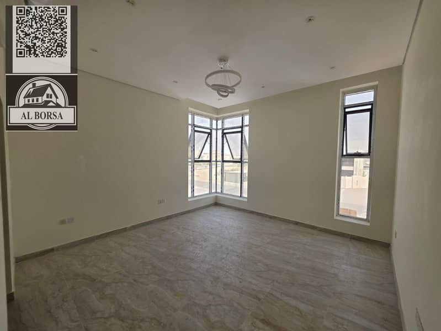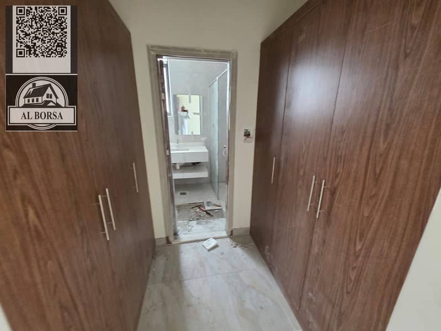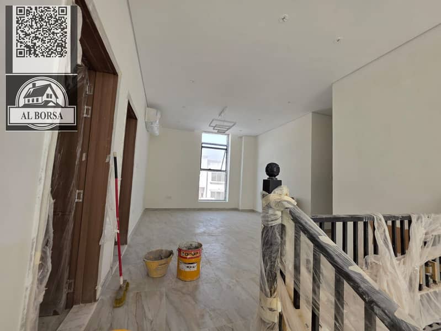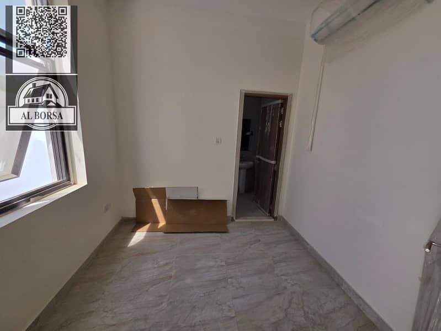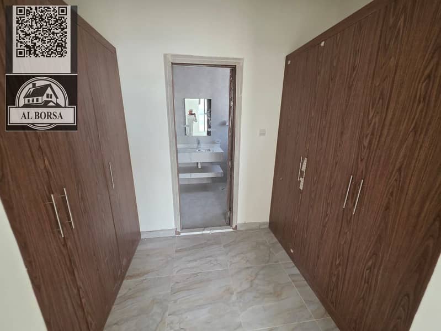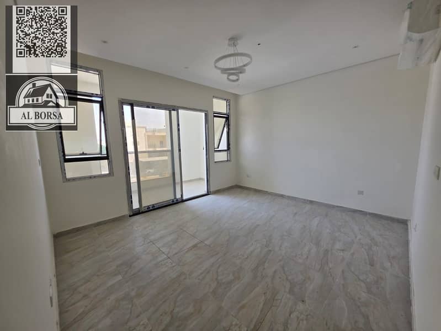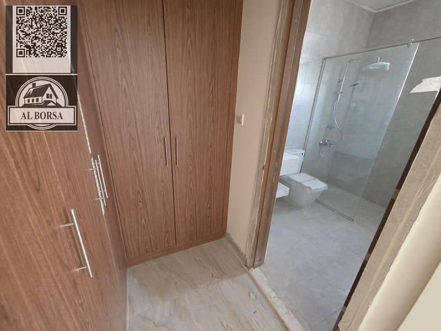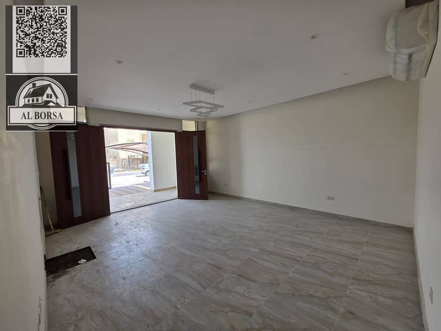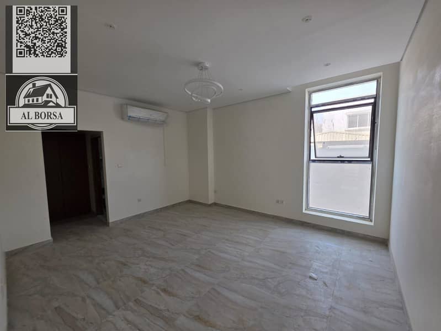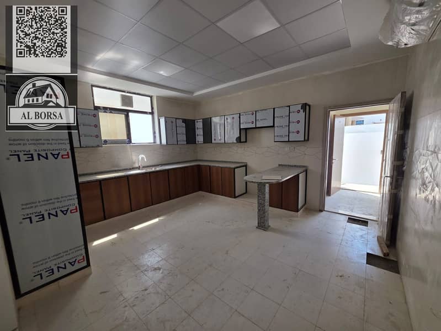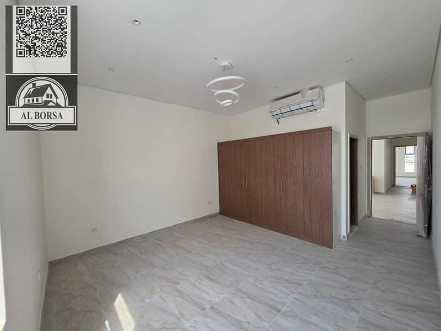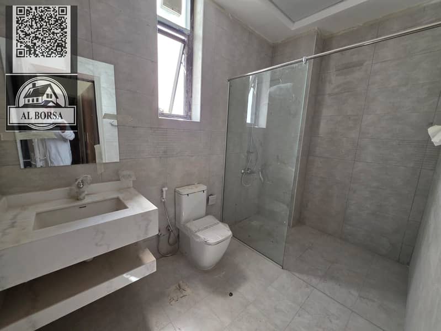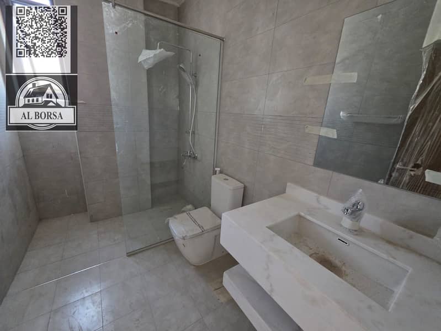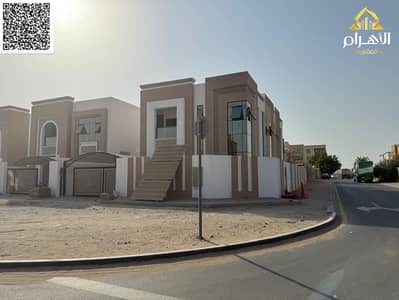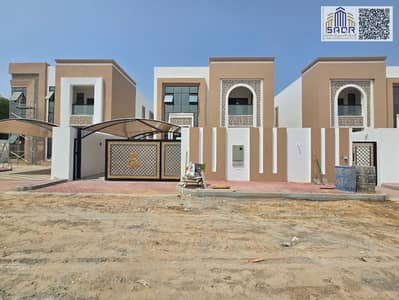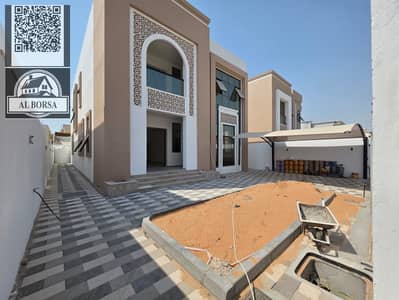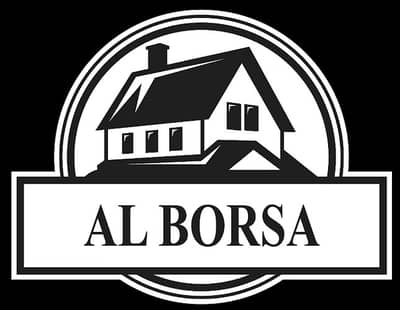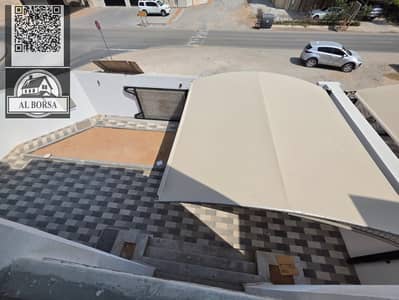
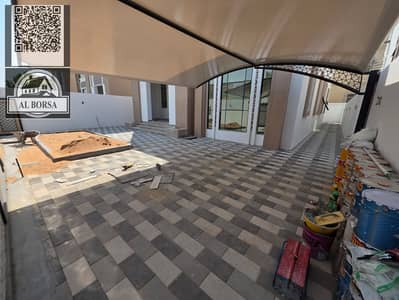
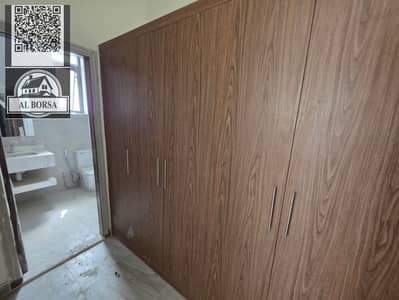
18
Est. Payment AED 11.7K/mo
Get Pre-Approved
Al Mowaihat 3, Al Mowaihat, Ajman
5 Beds
7 Baths
Built-up:4,700 sqftPlot:4,898 sqft
For sale, a two-story villa in Al-Muwaihat 3. The villa consists of five rooms, a living room, and a hall.
The modern villa features open spaces, clean geometric lines, and the use of modern materials such as stone, glass, and concrete. Neutral colors such as white and gray are preferred, and large windows allow natural light to enter and expand spaces. Its designs focus on connecting the interior to the exterior through open balconies and gardens, and feature simple, contemporary furniture and modern lighting.
Exterior Elements
Facade: Characterized by simple lines and clear geometric shapes, modern materials such as glass, exposed concrete, and natural stone are used.
Windows and Doors: Large, floor-to-ceiling windows maximize natural light, enhancing the sense of spaciousness.
Exterior Spaces: The interior spaces are connected to the exterior through balconies and terraces, which provide seating areas and add a unique character to the villa.
Interior Elements
Layout: Based on the open-space concept, the living, dining, and kitchen rooms merge into one spacious area.
Colors: Neutral colors such as white, gray, and beige are used on the walls and furniture to create a calm and relaxing environment.
Materials and Furniture: Modern materials such as wood, glass, and steel are used, along with contemporary furniture with metallic accents, to create an elegant feel.
Lighting: Directional and concealed lighting is used to highlight the beauty of the interior design and create a warm and relaxing atmosphere.
Garden and Water Features
Gardens: Gardens are strategically integrated into the villa to enhance the aesthetics of the space and provide a relaxing outdoor environment.
Water Features: Garden designs may include fountains or small ponds to add a touch of tranquility and sophistication.
Exterior Elements
Facade: Characterized by simple lines and clear geometric shapes, modern materials such as glass, exposed concrete, and natural stone are used.
Windows and Doors: Large, floor-to-ceiling windows maximize natural light, enhancing the sense of spaciousness.
Exterior Spaces: The interior spaces are connected to the exterior through balconies and terraces, which provide seating areas and add a unique character to the villa.
Interior Elements
Layout: Based on the open-space concept, the living, dining, and kitchen rooms merge into one spacious area.
Colors: Neutral colors such as white, gray, and beige are used on the walls and furniture to create a calm and relaxing environment.
Materials and Furniture: Modern materials such as wood, glass, and steel are used, along with contemporary furniture with metallic accents, to create an elegant feel.
Lighting: Directional and concealed lighting is used to highlight the beauty of the interior design and create a warm and relaxing atmosphere.
Garden and Water Features
Gardens: Gardens are strategically integrated into the villa to enhance the aesthetics of the space and provide a relaxing outdoor environment.
Water Features: Garden designs may include fountains or small ponds to add a touch of tranquility and sophistication.
Property Information
- TypeVilla
- PurposeFor Sale
- Reference no.Bayut - 103973-BfyPzQ
- CompletionReady
- FurnishingUnfurnished
- Average Rent
- Added on22 September 2025
Features / Amenities
Balcony or Terrace
Shared Kitchen
Parking Spaces: 5
Maids Room
+ 33 more amenities
