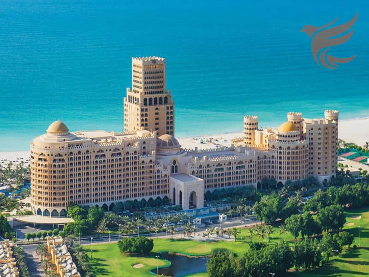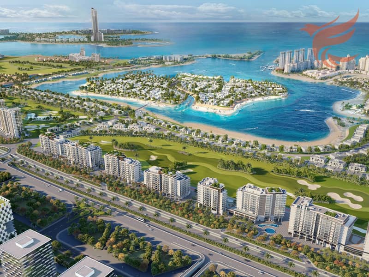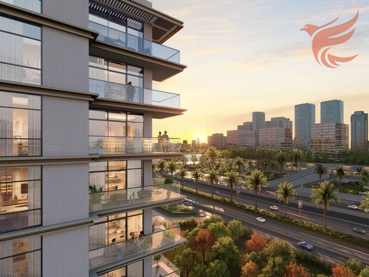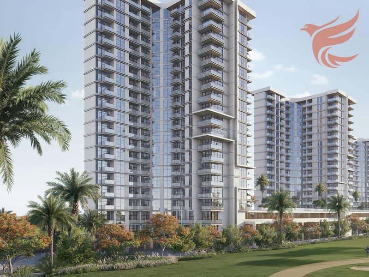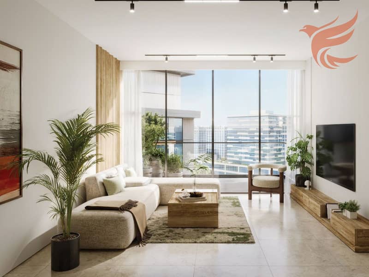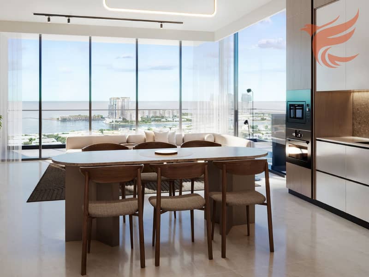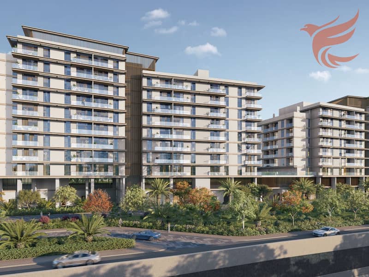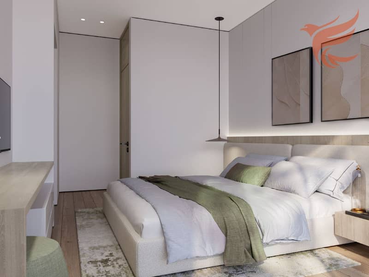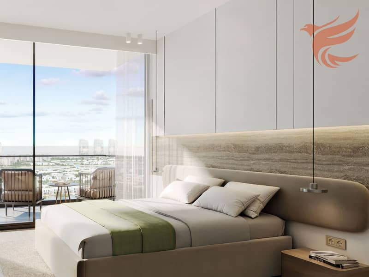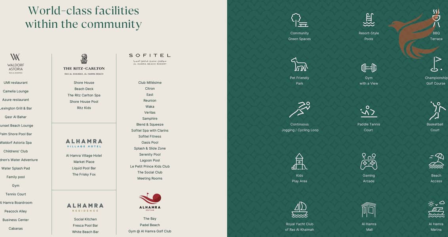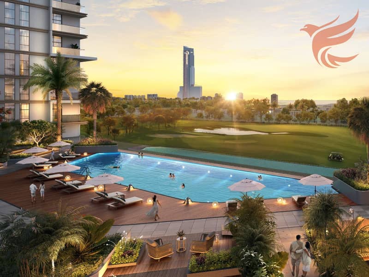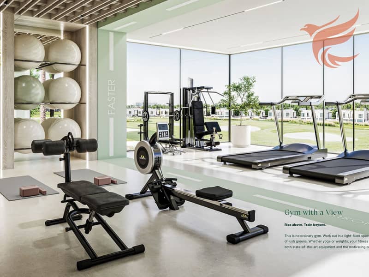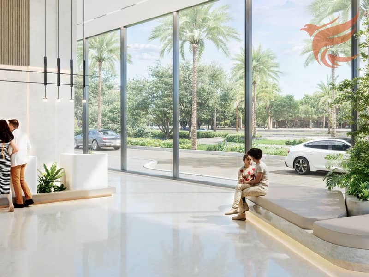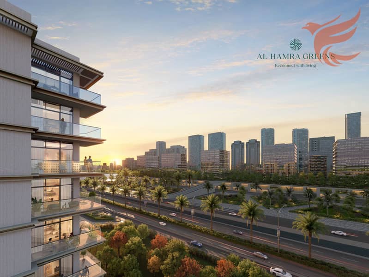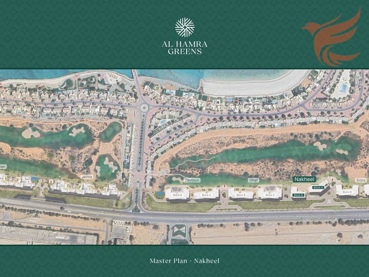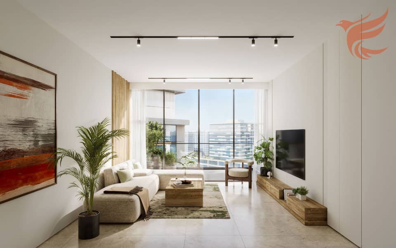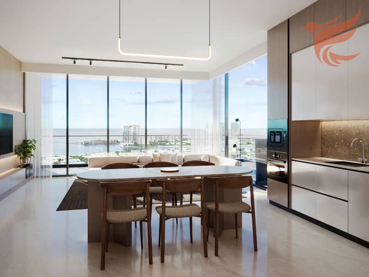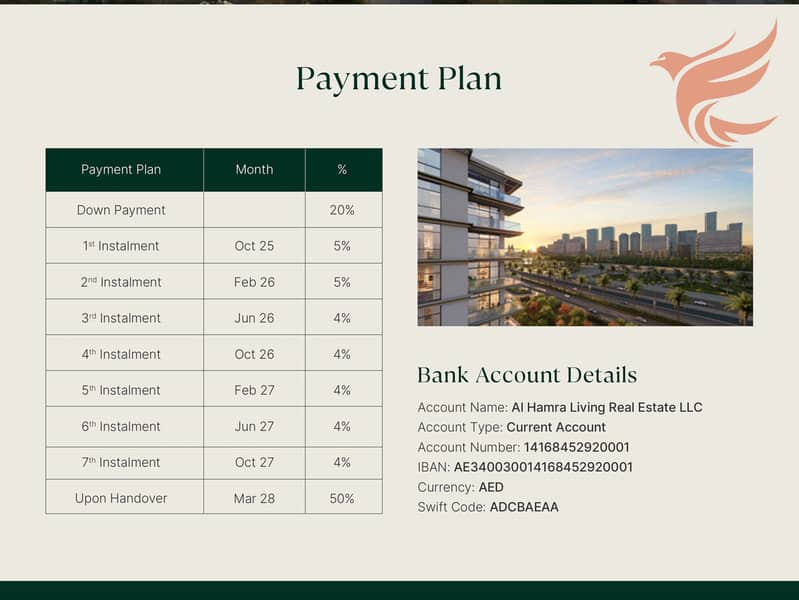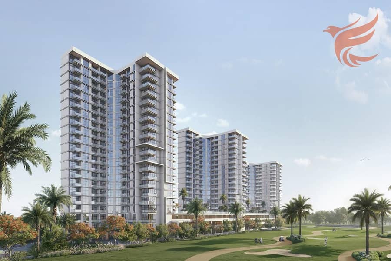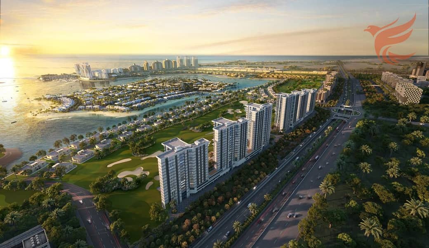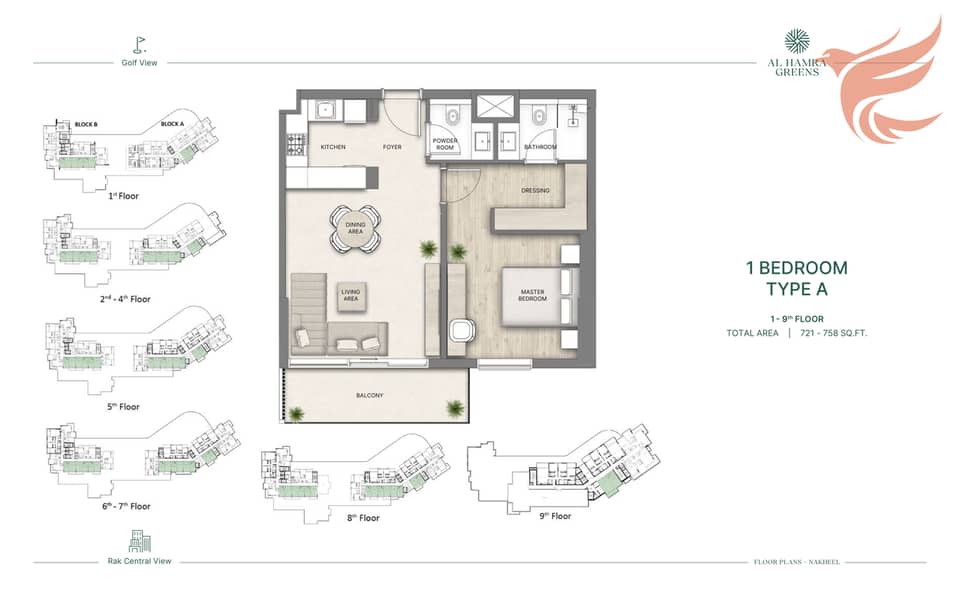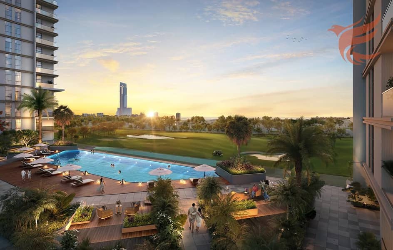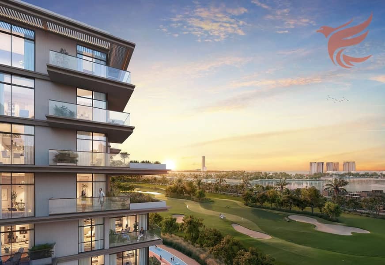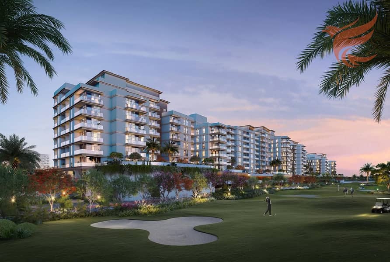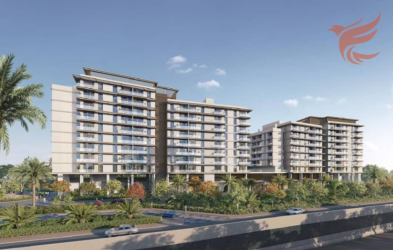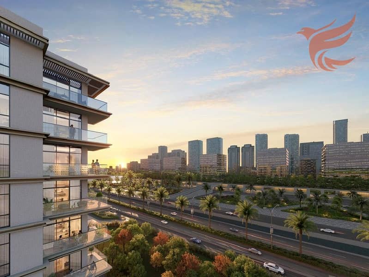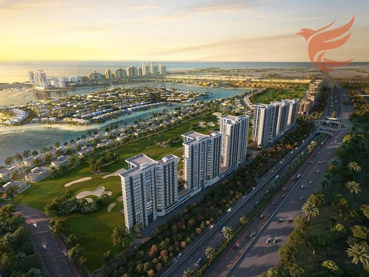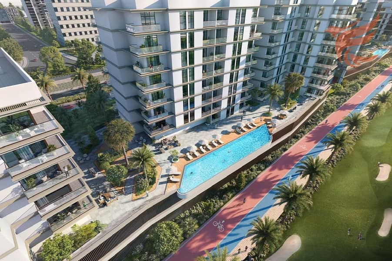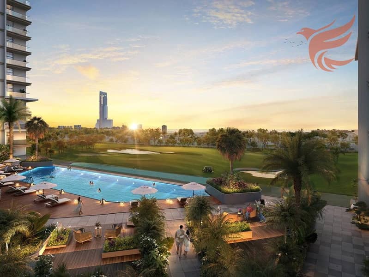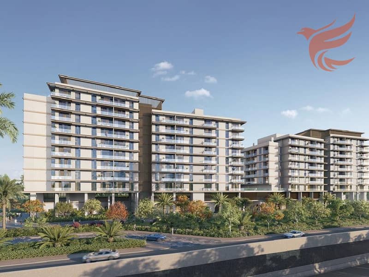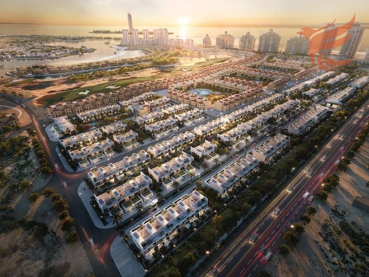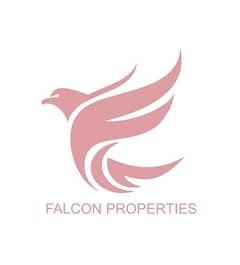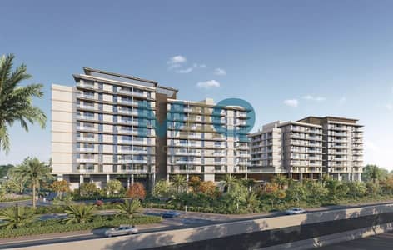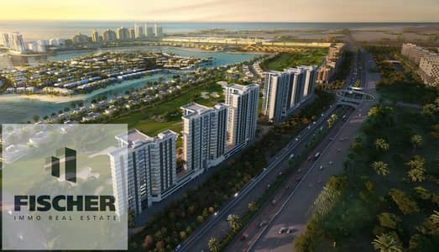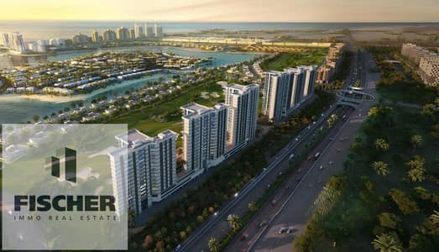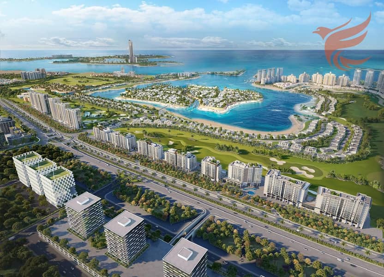
Off-Plan
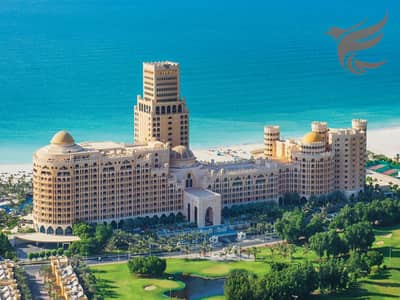
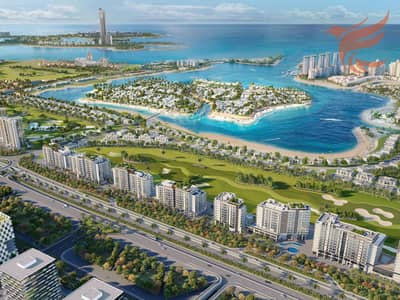
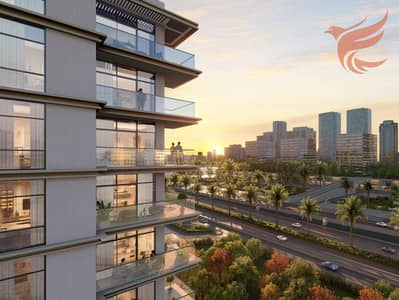
32
1BR Type A | Central View | AlHamra Greens-Ghaf
The development consists of multiple blocks named Rihan, Jenna, Zeytoun, Ghaf, Nakheel, and Sidra. Each block is designed to provide a unique living experience within the community.
Al Hamra Greens is a residential development featuring various blocks and floor plans designed for modern living. The project offers a range of one and two-bedroom apartments with different layouts and sizes.
Block Layouts and Names:
The development consists of multiple blocks named Rihan, Jenna, Zeytoun, Ghaf, Nakheel, and Sidra. Each block is designed to provide a unique living experience within the community.
Floor Plans and Apartment Types:
The project includes various floor plans for one and two-bedroom apartments, categorized into types A, B, and C. Each type varies in size, with one-bedroom apartments ranging from 721 to 919 sq. ft. and two-bedroom apartments from 1076 to 1704 sq. ft.
Specifications of One-bedroom apartments are available in three types, with total areas as follows:
Type A: 721 - 758 sq. ft.
Type B: 875 - 919 sq. ft.
Type C: 746 - 784 sq. ft.
Each type features essential living spaces including a living area, kitchen, bathroom, and balcony.
Al Hamra Greens is a residential development featuring various blocks and floor plans designed for modern living. The project offers a range of one and two-bedroom apartments with different layouts and sizes.
Block Layouts and Names:
The development consists of multiple blocks named Rihan, Jenna, Zeytoun, Ghaf, Nakheel, and Sidra. Each block is designed to provide a unique living experience within the community.
Floor Plans and Apartment Types:
The project includes various floor plans for one and two-bedroom apartments, categorized into types A, B, and C. Each type varies in size, with one-bedroom apartments ranging from 721 to 919 sq. ft. and two-bedroom apartments from 1076 to 1704 sq. ft.
Specifications of One-bedroom apartments are available in three types, with total areas as follows:
Type A: 721 - 758 sq. ft.
Type B: 875 - 919 sq. ft.
Type C: 746 - 784 sq. ft.
Each type features essential living spaces including a living area, kitchen, bathroom, and balcony.
Property Information
- TypeApartment
- PurposeFor Sale
- Reference no.Bayut - 100414-LaIjhj
- CompletionOff-Plan
- FurnishingFurnished
- Added on21 July 2025
- Handover dateQ1 2027
Features / Amenities
Furnished
Balcony or Terrace
Shared Kitchen
Maids Room
+ 38 more amenities
