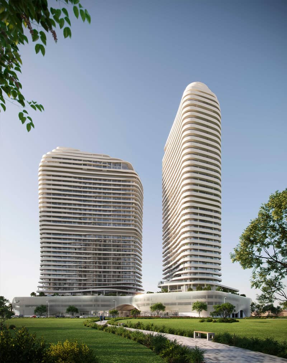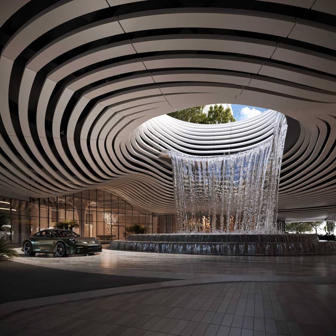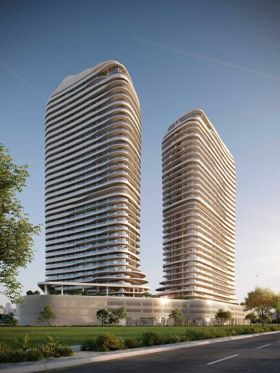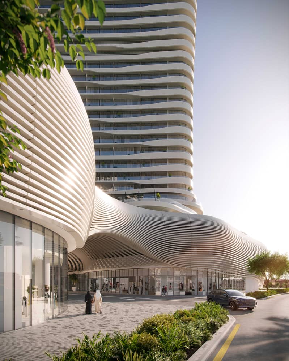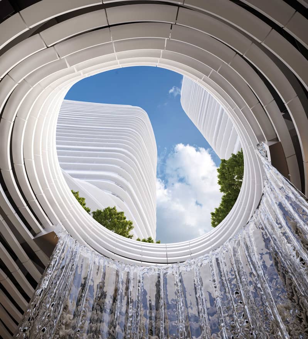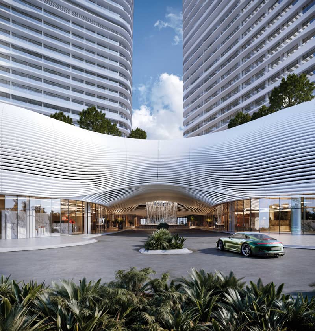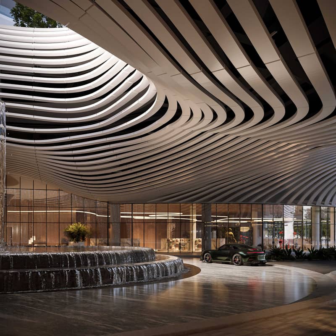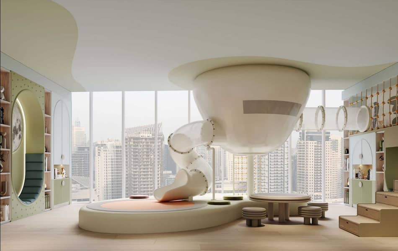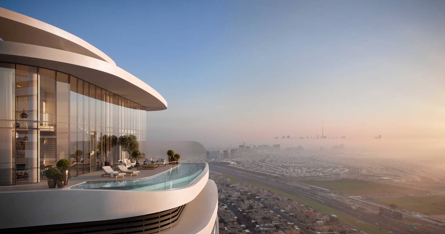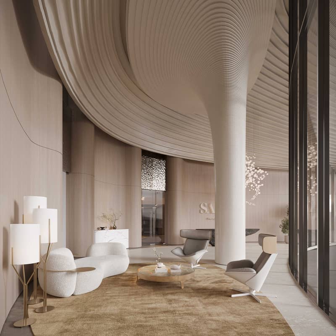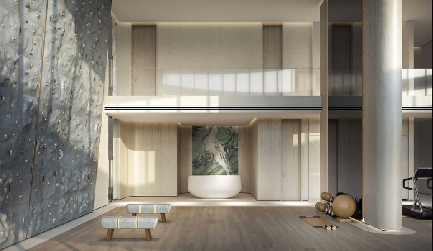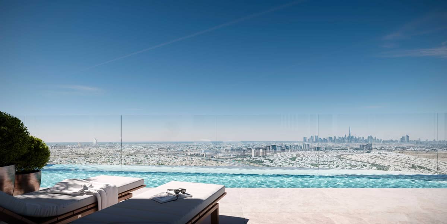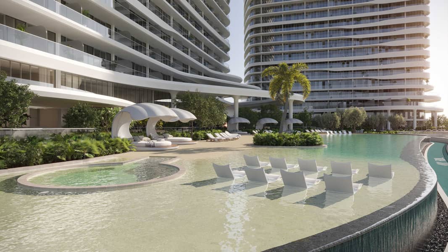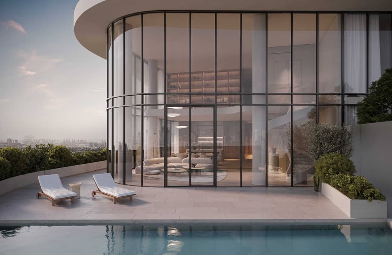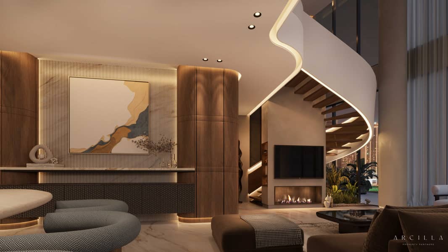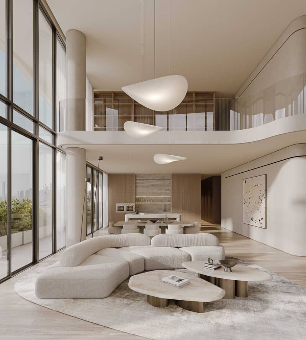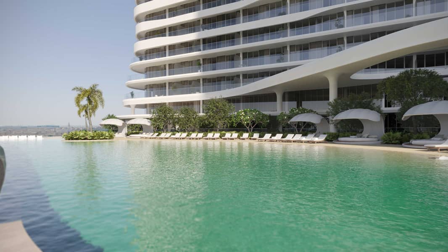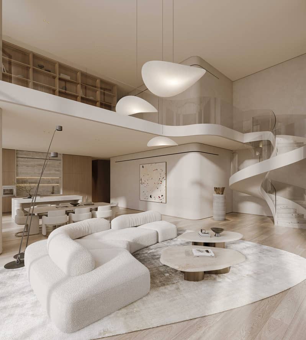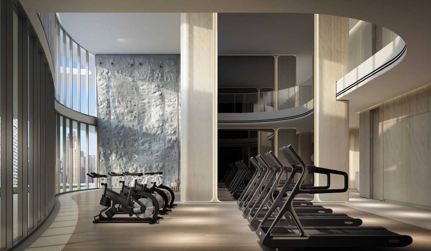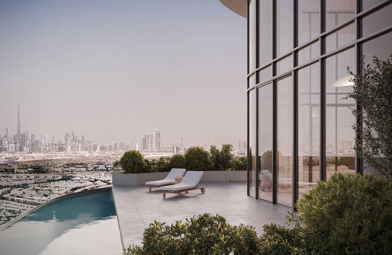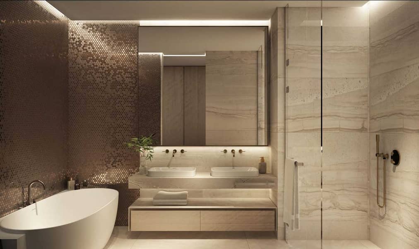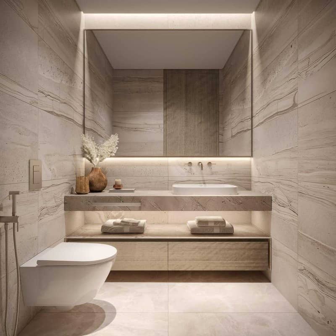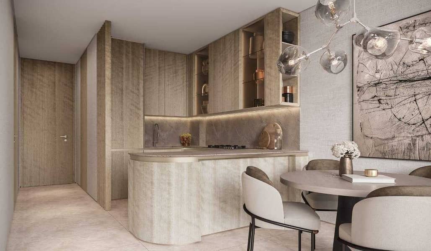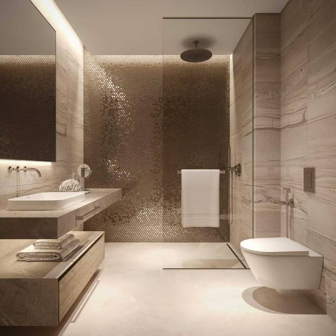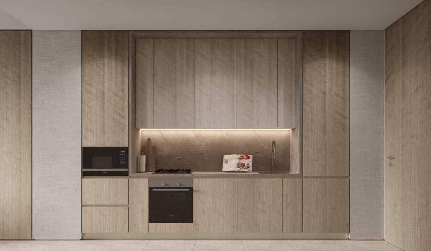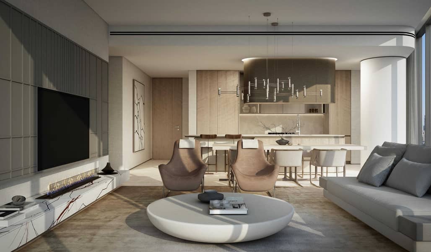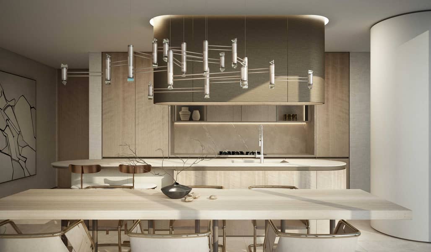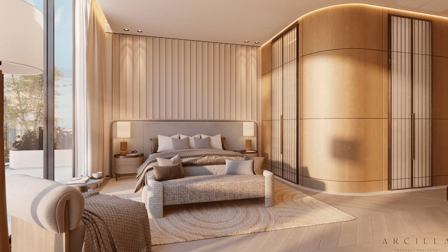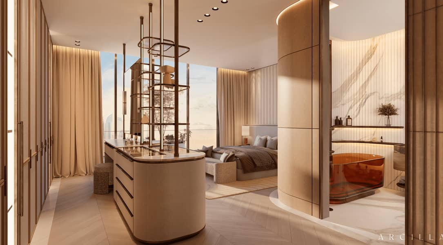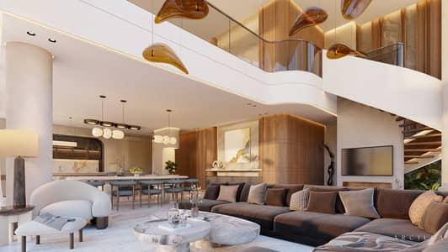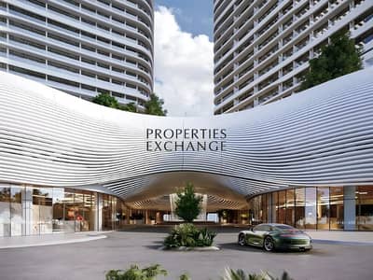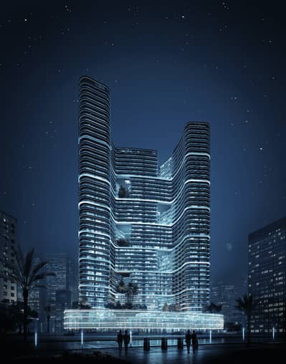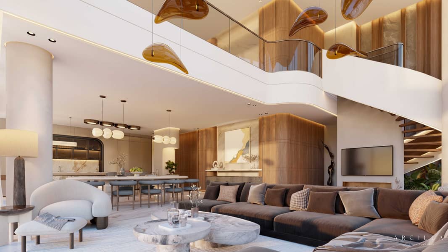
on
Off-Plan|
Initial Sale
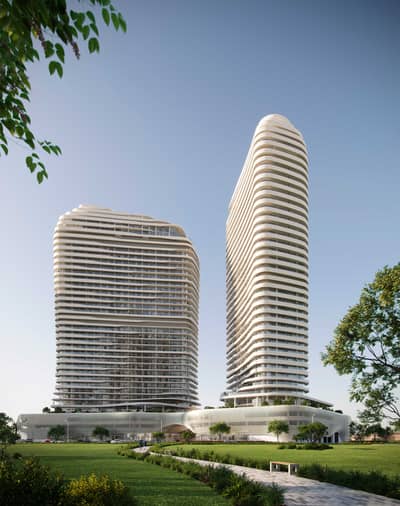
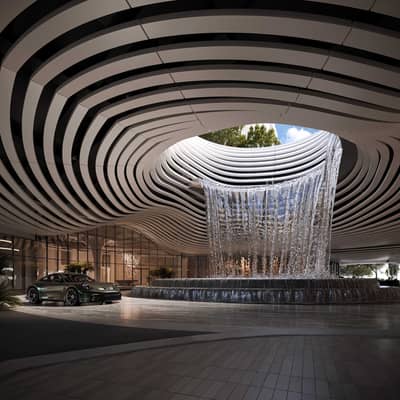
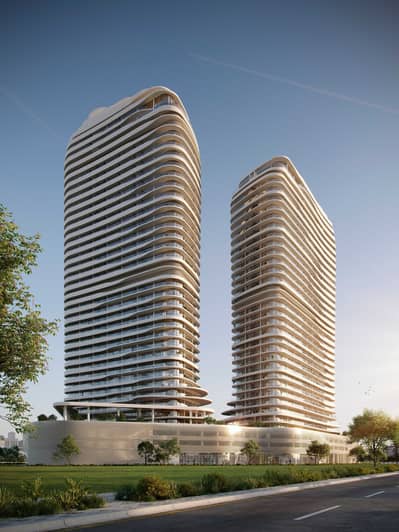
30
HIGH FLOOR | HIGH ROI | 40/60 PP
Discover elevated living at SAAS Hills, an architectural sanctuary by SAAS Properties where wellness, design, and serenity converge. Nestled within the natural topography of Dubai’s hillside terrain, this visionary project offers a lifestyle defined by privacy, balance, and sophisticated modernity.
This rare 2-bedroom apartment, is one of the most spacious layouts in the entire community, offering a total area of 1,823 sq. ft, — perfect for al fresco dining, relaxation, or hosting.
Project Vision and Design
SAAS Hills was conceived with a singular purpose: to create a living experience rooted in wellness, architectural elegance, and timeless aesthetics. The facade features layered design elements that mirror the natural hillside, while interiors draw from a soft palette of textured stone, warm wood, and diffused light to promote calm and clarity. Vertical gardens and landscaped courtyards enhance the connection to nature throughout the property.
Community Amenities
Infinity-edge pool with skyline views
Rooftop fitness areas and yoga decks
Outdoor cinema and shaded BBQ terraces
Zen lounges, gardens, and walking paths
Concierge service, valet parking, and 24/7 security
Dedicated wellness areas for residents of all ages
Shaded children’s play areas and lush communal spaces
Location and Connectivity
Positioned in a fast-growing green district with excellent road connectivity and future metro access, SAAS Hills ensures effortless access to central Dubai while offering a peaceful retreat from the urban pace.
Payment Plans Available : 40/60
Price: AED AED 2,652,367.00
Unit Type: 2 Bedrooms
Total Area: 1.823 sq. ft
This is more than a residence—it’s a lifestyle of refinement and quiet luxury, tailored for those who seek space, nature, and architectural distinction.
This rare 2-bedroom apartment, is one of the most spacious layouts in the entire community, offering a total area of 1,823 sq. ft, — perfect for al fresco dining, relaxation, or hosting.
Project Vision and Design
SAAS Hills was conceived with a singular purpose: to create a living experience rooted in wellness, architectural elegance, and timeless aesthetics. The facade features layered design elements that mirror the natural hillside, while interiors draw from a soft palette of textured stone, warm wood, and diffused light to promote calm and clarity. Vertical gardens and landscaped courtyards enhance the connection to nature throughout the property.
Community Amenities
Infinity-edge pool with skyline views
Rooftop fitness areas and yoga decks
Outdoor cinema and shaded BBQ terraces
Zen lounges, gardens, and walking paths
Concierge service, valet parking, and 24/7 security
Dedicated wellness areas for residents of all ages
Shaded children’s play areas and lush communal spaces
Location and Connectivity
Positioned in a fast-growing green district with excellent road connectivity and future metro access, SAAS Hills ensures effortless access to central Dubai while offering a peaceful retreat from the urban pace.
Payment Plans Available : 40/60
Price: AED AED 2,652,367.00
Unit Type: 2 Bedrooms
Total Area: 1.823 sq. ft
This is more than a residence—it’s a lifestyle of refinement and quiet luxury, tailored for those who seek space, nature, and architectural distinction.
Property Information
- TypeApartment
- PurposeFor Sale
- Reference no.Bayut - 1028001196712
- CompletionOff-Plan
- FurnishingUnfurnished
- TruCheck™ on19 September 2025
- Added on30 June 2025
- Handover dateQ4 2027
Features / Amenities
Furnished
Parking Spaces
Swimming Pool
Sauna
+ 30 more amenities
