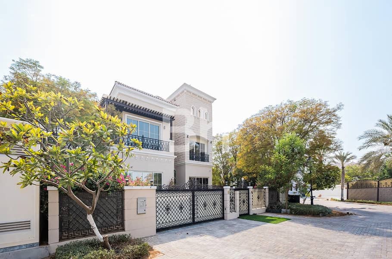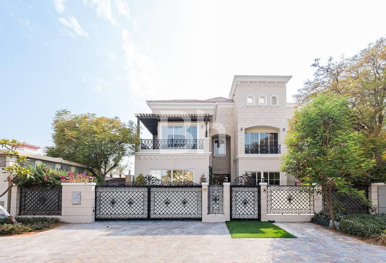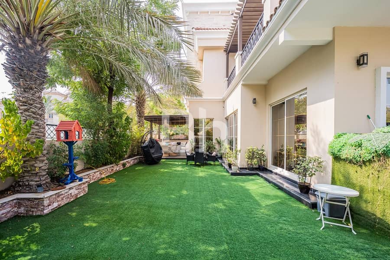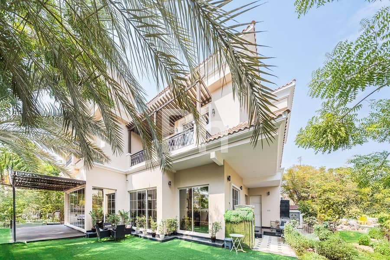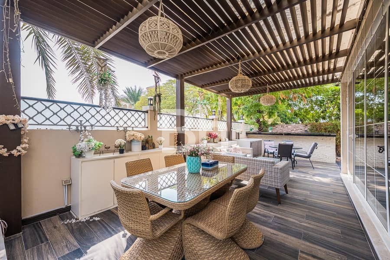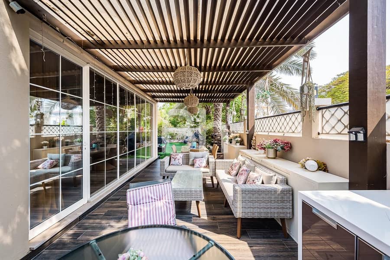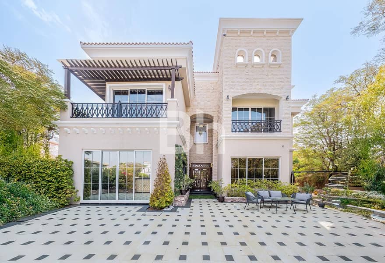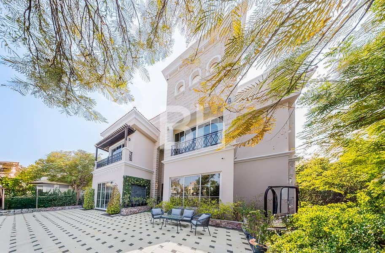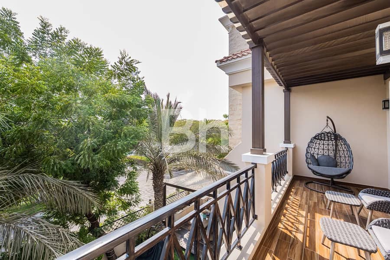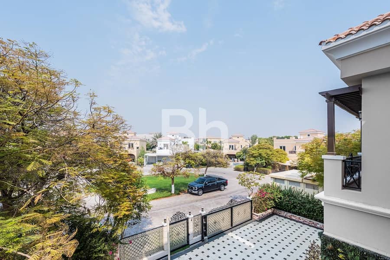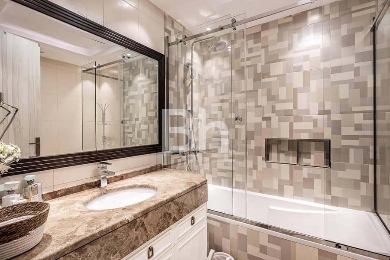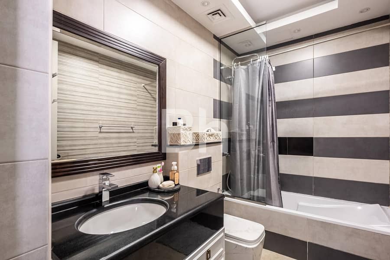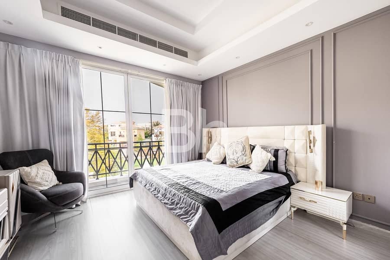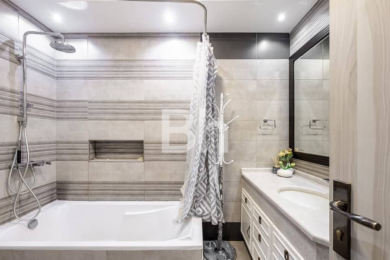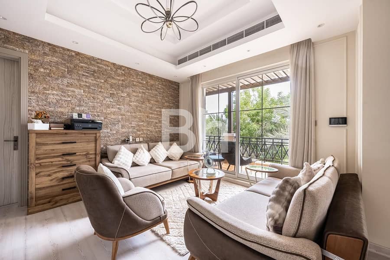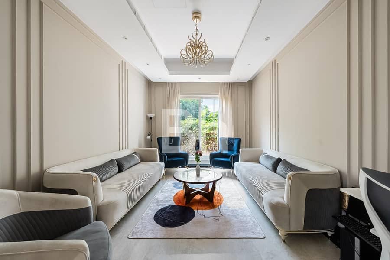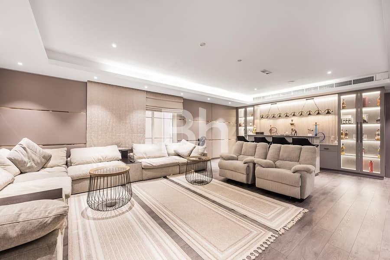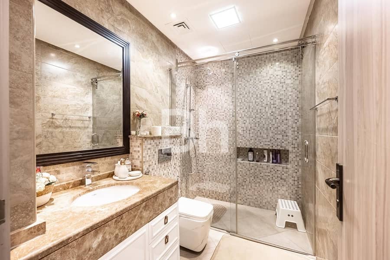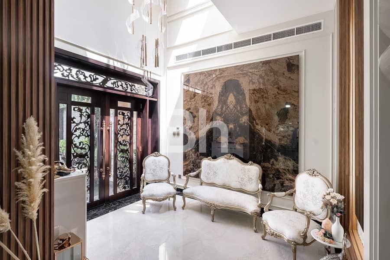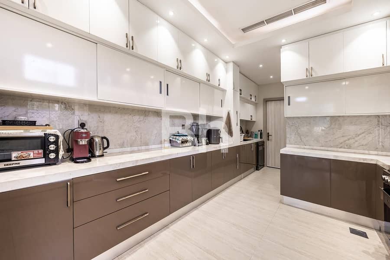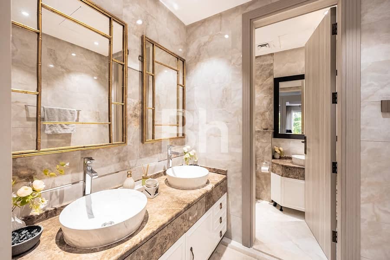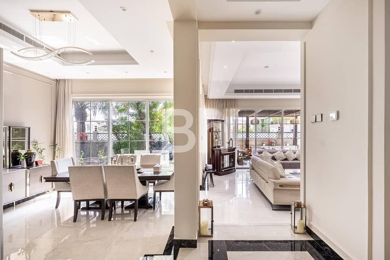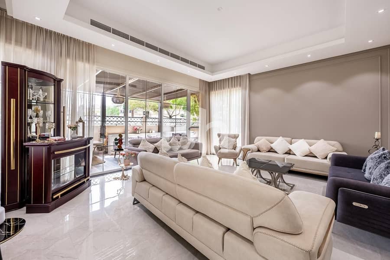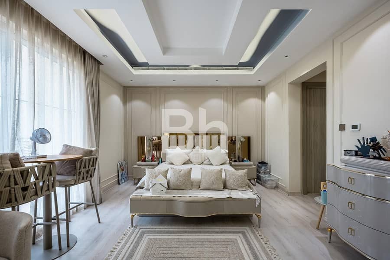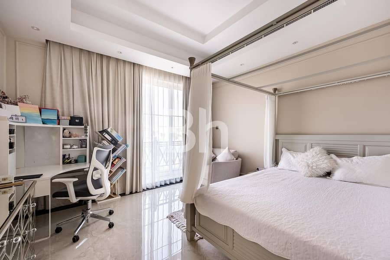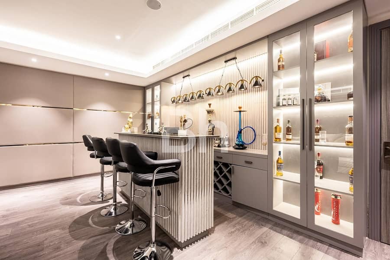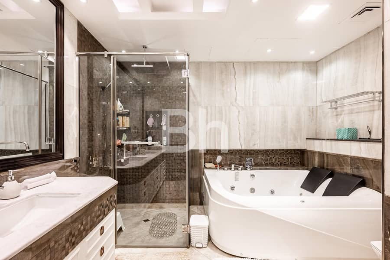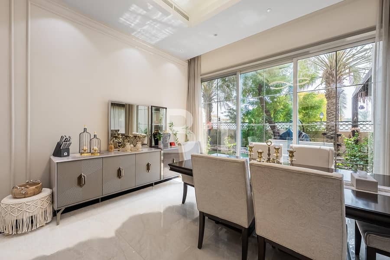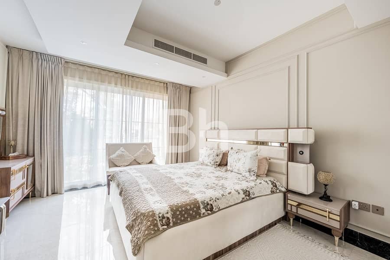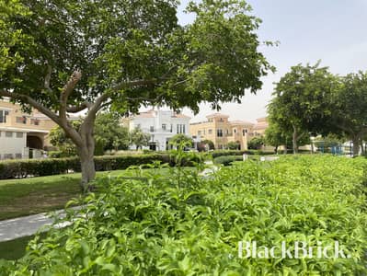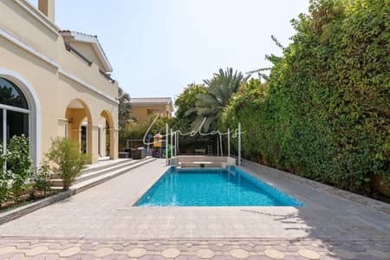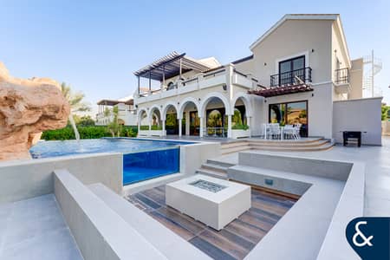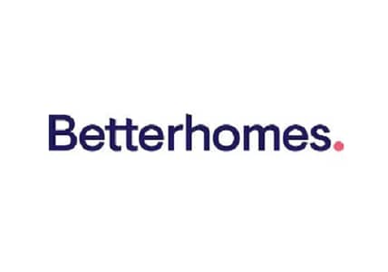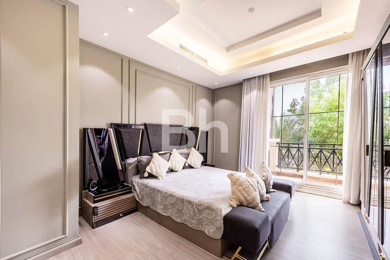
في:30 سبتمبر 2025
المخططات الطابقية
الخريطة
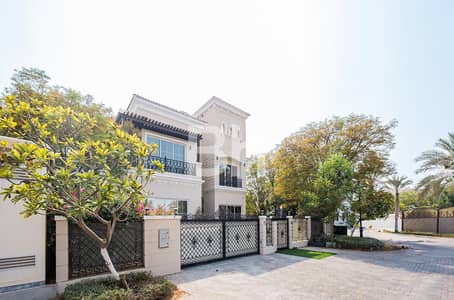
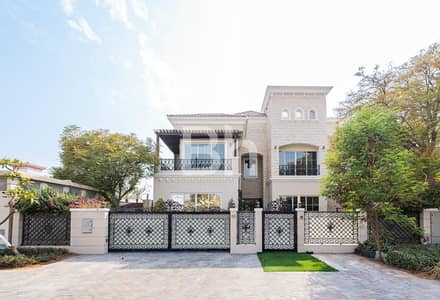
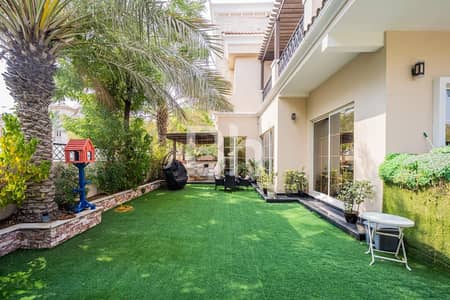
30
القسط الشهري المقدر 34.2 ألف درهم
احصل على موافقة مسبقة
ذا سنترو، ذا فيلا، دبي
5 غرف
6 حمامات
7,804 قدم مربع
فیلا في ذا سنترو،ذا فيلا 5 غرف 9500000 درهم - 12407405
Better Homes is proud to present a Masterclass in Modern Luxury:
- plot size : 7,804.05 sq. ft
- built area : 6,500 sq. ft.
An upgraded and custom-designed sanctuary where architecture, craftsmanship, and functionality align to deliver an exceptional living experience.
Behind its commanding façade is a double-height entrance with clean lines, natural textures, and seamless transitions between formal and informal spaces. Rich woodwork, custom glass installations, and high ceilings throughout underscore the home's attention to detail.
A formal living area and a casual lounge is designed for everyday comfort. All five bedrooms are ensuite and open to private balconies, while the upper level is crowned by an expansive master suite — a private retreat featuring a walk-in dressing room, a family lounge, dedicated pantry, and a spa-quality bathroom complete with jacuzzi .
A basement adds versatility for recreation, media, or private gatherings and comes with a store room and a full bathroom . Outdoors is a separate maid’s room and an additional multipurpose structure — ideal as a studio or workspace. The closed garage is now a sleek, air-conditioned gym, fully integrated into the home’s design language. The spacious, landscaped garden has ample room to add a pool and to host and entertain in style. This villa is more than a residence — it’s a statement of taste and intention, crafted for those who value design, quality, and privacy at the highest level.
A "must see" villa !
- plot size : 7,804.05 sq. ft
- built area : 6,500 sq. ft.
An upgraded and custom-designed sanctuary where architecture, craftsmanship, and functionality align to deliver an exceptional living experience.
Behind its commanding façade is a double-height entrance with clean lines, natural textures, and seamless transitions between formal and informal spaces. Rich woodwork, custom glass installations, and high ceilings throughout underscore the home's attention to detail.
A formal living area and a casual lounge is designed for everyday comfort. All five bedrooms are ensuite and open to private balconies, while the upper level is crowned by an expansive master suite — a private retreat featuring a walk-in dressing room, a family lounge, dedicated pantry, and a spa-quality bathroom complete with jacuzzi .
A basement adds versatility for recreation, media, or private gatherings and comes with a store room and a full bathroom . Outdoors is a separate maid’s room and an additional multipurpose structure — ideal as a studio or workspace. The closed garage is now a sleek, air-conditioned gym, fully integrated into the home’s design language. The spacious, landscaped garden has ample room to add a pool and to host and entertain in style. This villa is more than a residence — it’s a statement of taste and intention, crafted for those who value design, quality, and privacy at the highest level.
A "must see" villa !
معلومات عن العقار
- نوع العقارفیلا
- نوع العرضللبيع
- الرقم المرجعيبيوت - VI745483S
- حالة البناءجاهز
- التأثيثغير مفروشة
- TruCheck™ في30 سبتمبر 2025
- معدل الإيجار
- تاريخ الإضافة3 أغسطس 2025
المزايا والخدمات
شرفة أو تراس
