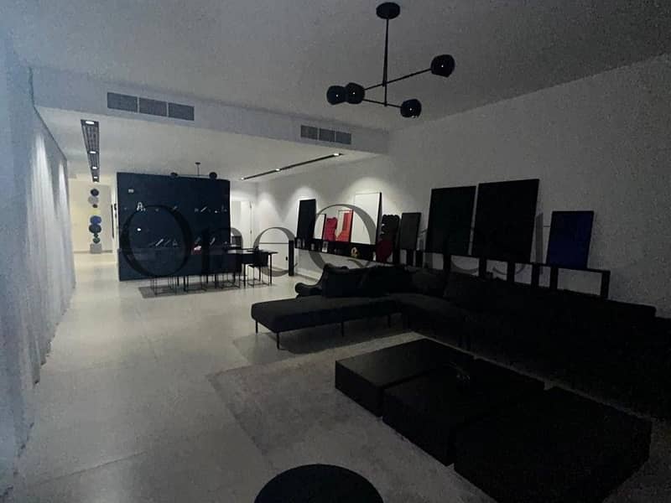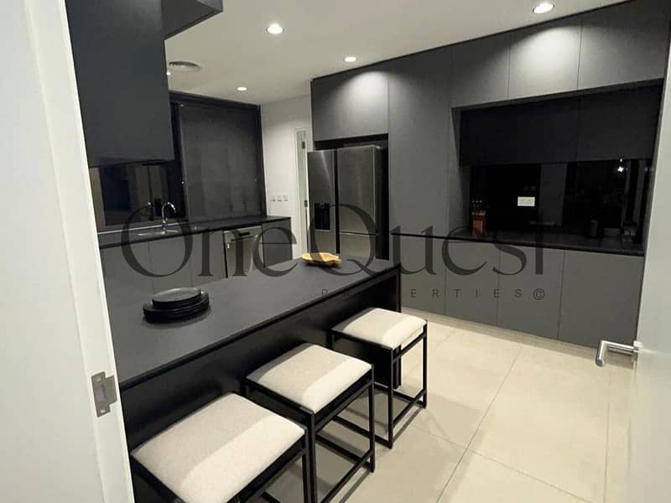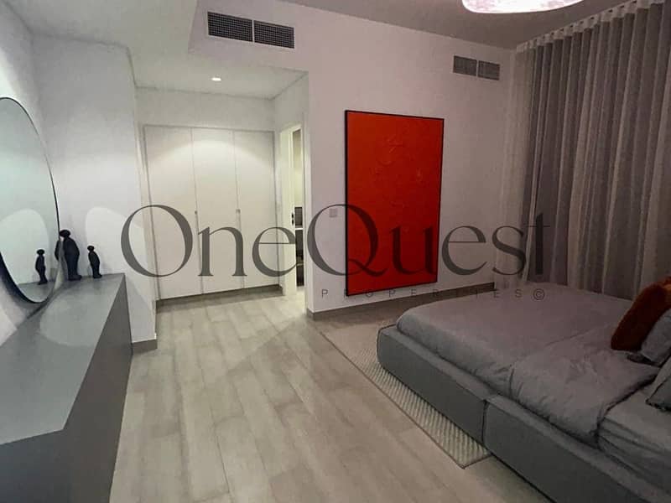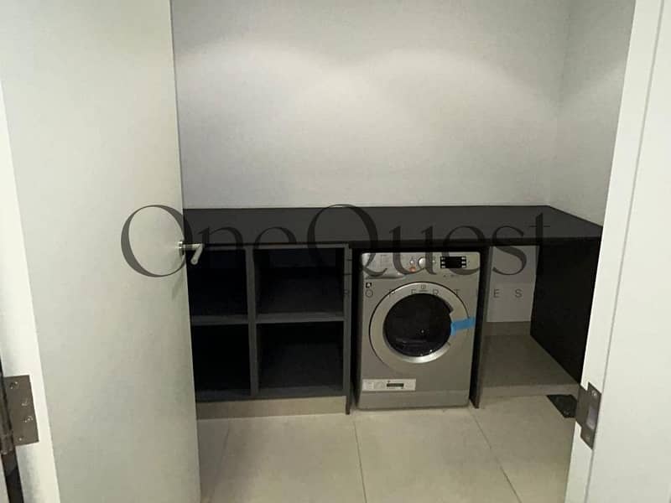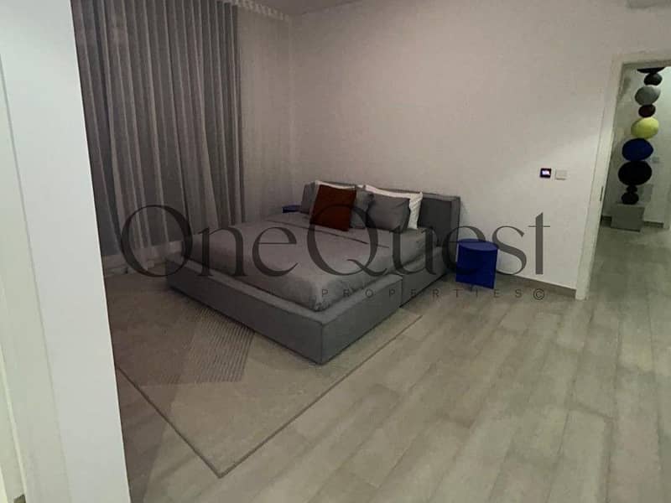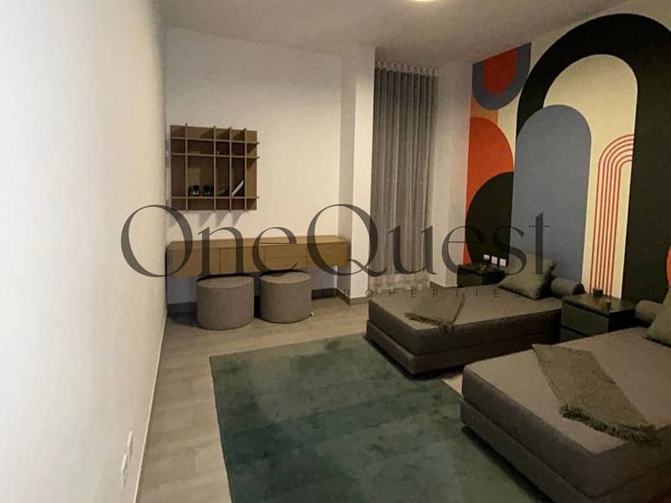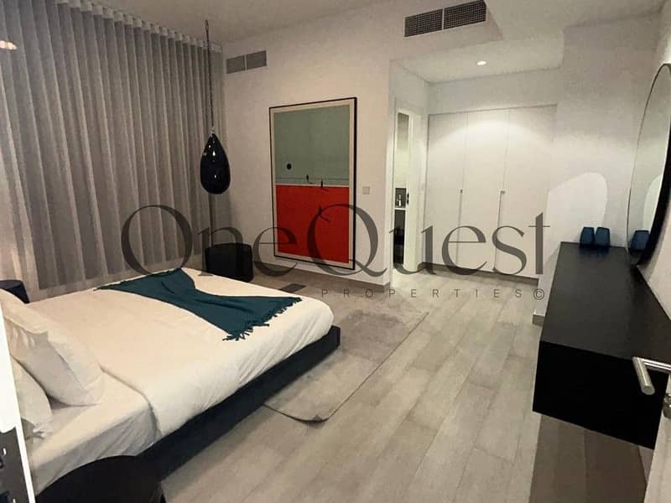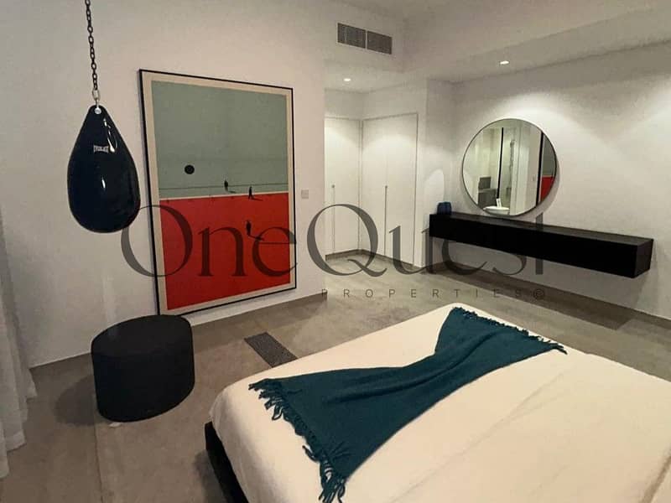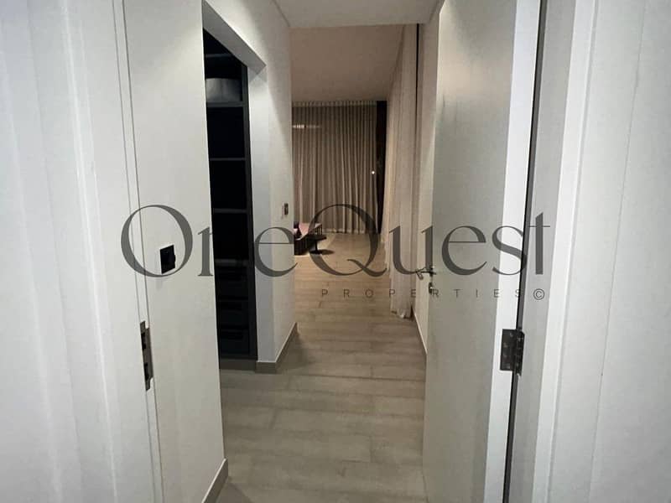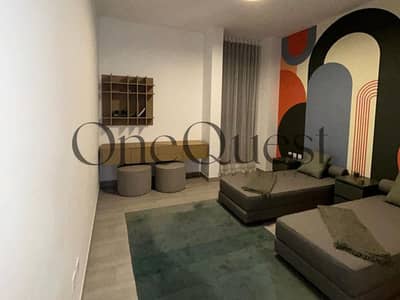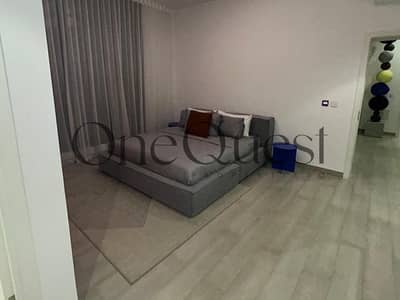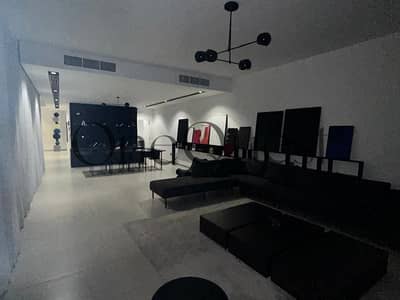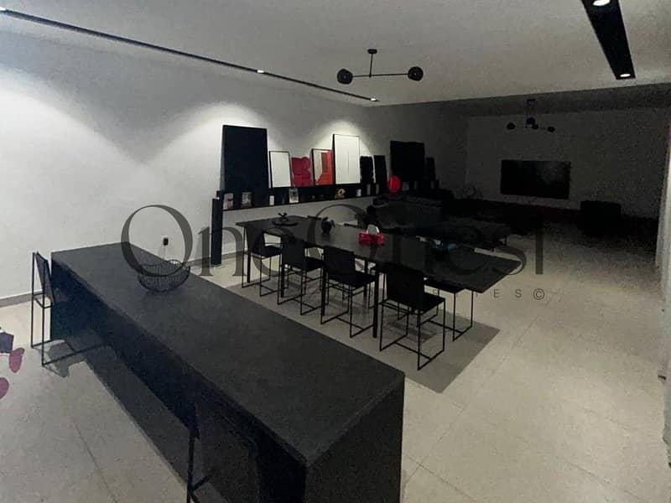
المخططات الطابقية
الخريطة
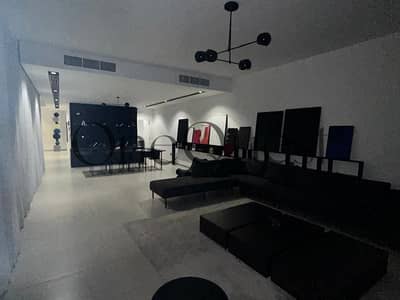
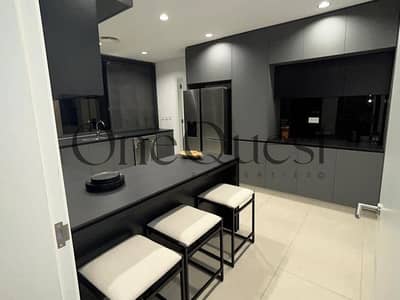
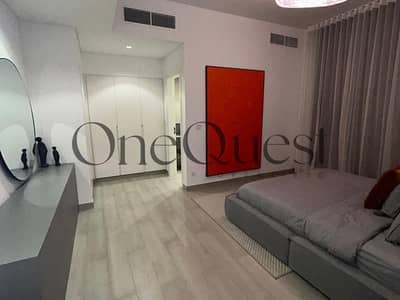
10
القسط الشهري المقدر 22.7 ألف درهم
روبينيا، مسار، مدينة تلال، الشارقة
5 غرف
9 حمامات
5,982 قدم مربع
فیلا في روبينيا،مسار،مدينة تلال 5 غرف 5725000 درهم - 12208556
Experience elite living in this opulent 4-bedroom villa designed for those who value space, serenity, and style. Set within a green-focused community, the home stands out with its clean architectural lines, private pool, and a beautifully curated rooftop lounge area. This home is a statement in modern design fused with functional luxury.
The home is distributed across three levels, offering optimal privacy for all family members. The design encourages indoor-outdoor living with seamless transitions between interior spaces and landscaped outdoor settings.
Highlights:
The home is distributed across three levels, offering optimal privacy for all family members. The design encourages indoor-outdoor living with seamless transitions between interior spaces and landscaped outdoor settings.
Highlights:
- Grand entrance with a foyer that opens into a sunlit living room
- Designer kitchen with breakfast bar and adjacent dining area
- Guest suite on the ground floor with full bathroom and garden access
- Upper-level master suite with walk-in closet and dual vanity ensuite
- Private rooftop terrace with shaded dining area and service pantry
- Servant's quarters, utility room, and private 2-car garage
معلومات عن العقار
- نوع العقارفیلا
- نوع العرضللبيع
- الرقم المرجعيبيوت - 106724-cKQ80Q
- حالة البناءجاهز
- معدل الإيجار
- تاريخ الإضافة12 يوليو 2025
المخططات الطابقية
عرض ثلاثي الأبعاد
صورة ثلاثية الأبعاد
صورة ثنائية الأبعاد
- Ground Floor
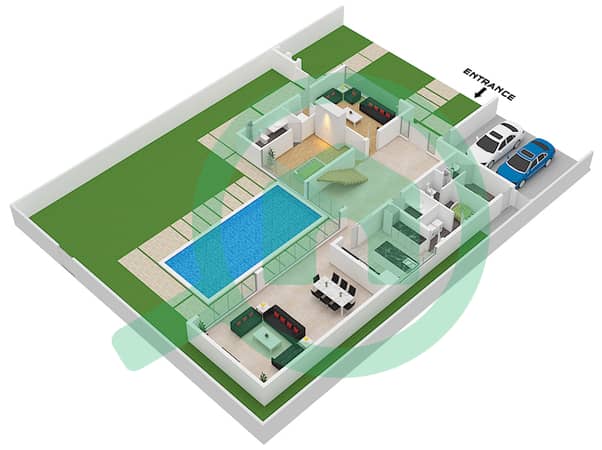
- First Floor
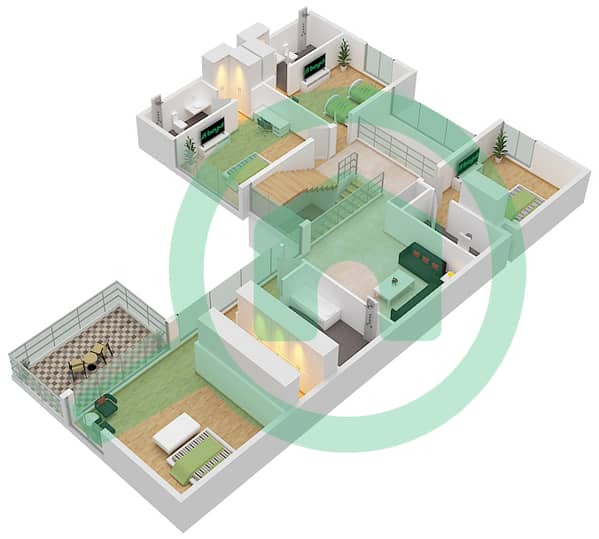
- Roof
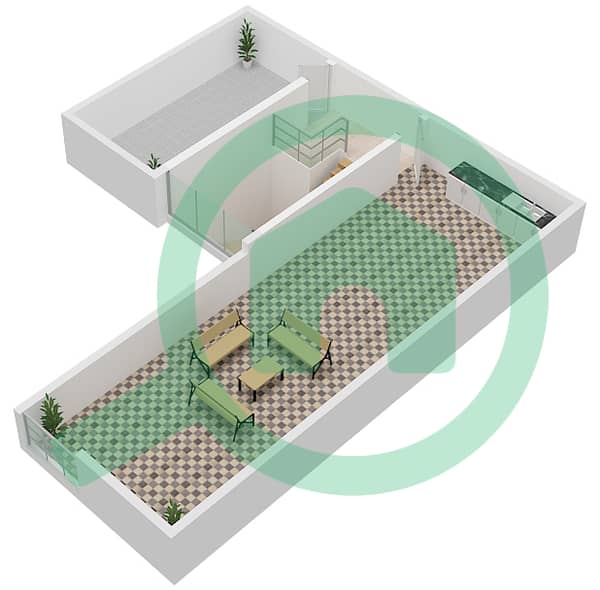
المزايا والخدمات
شرفة أو تراس
مواقف سيارات: 2
غرفة خدم
مسبح
+ 5 مزايا وخدمات
