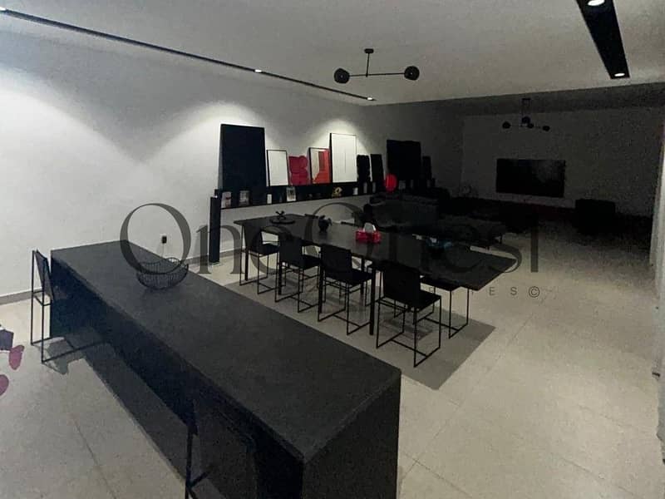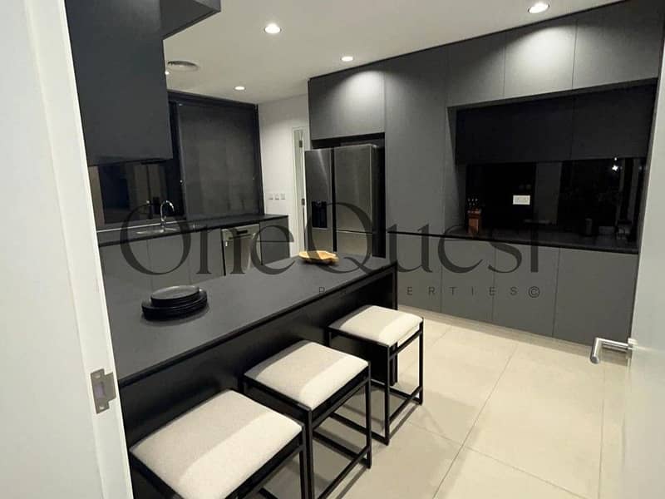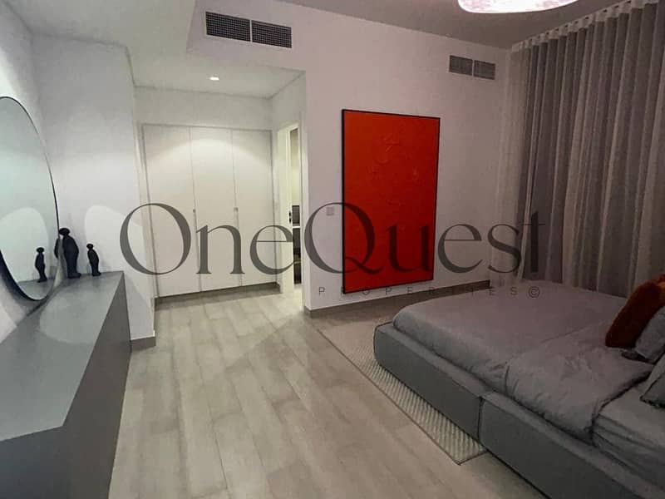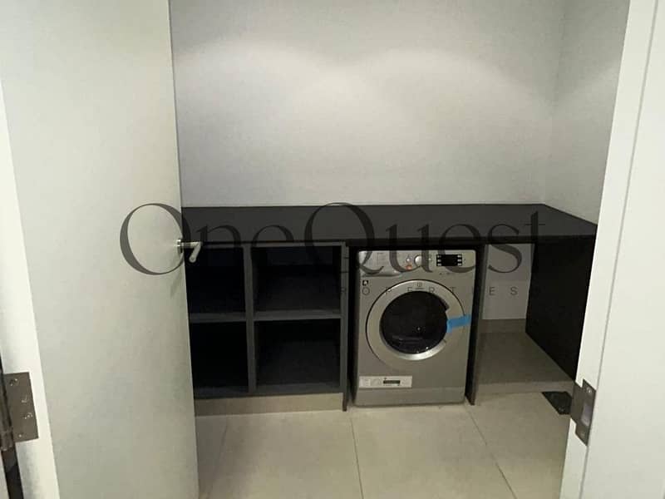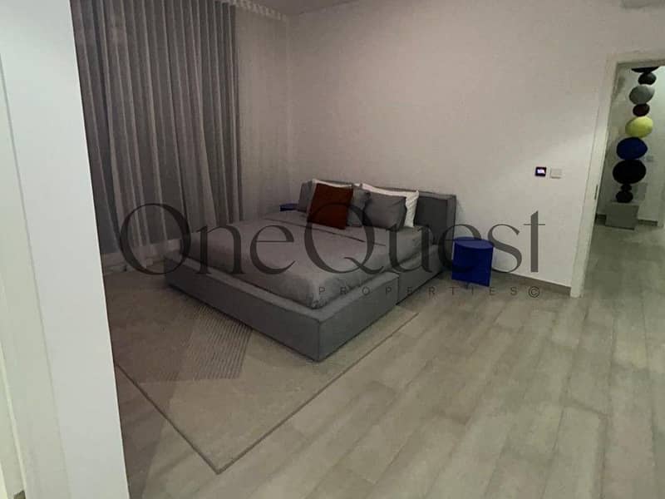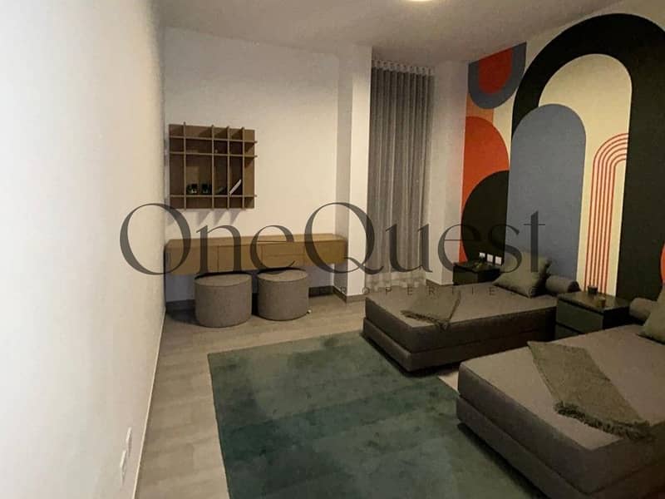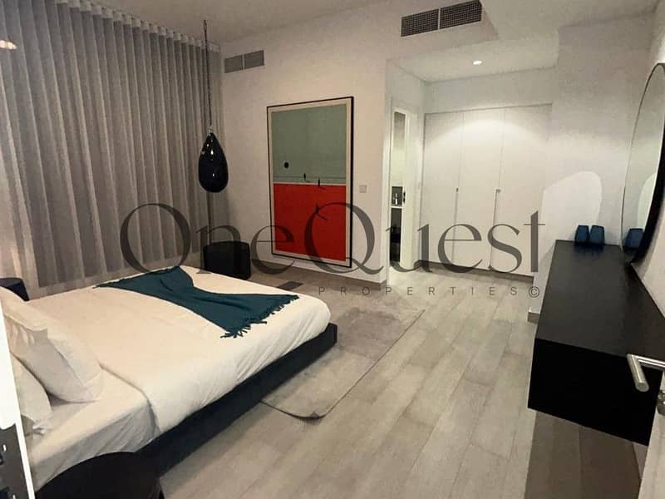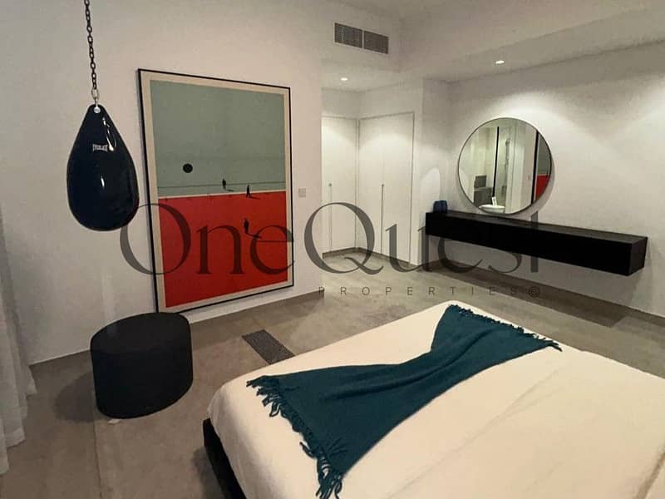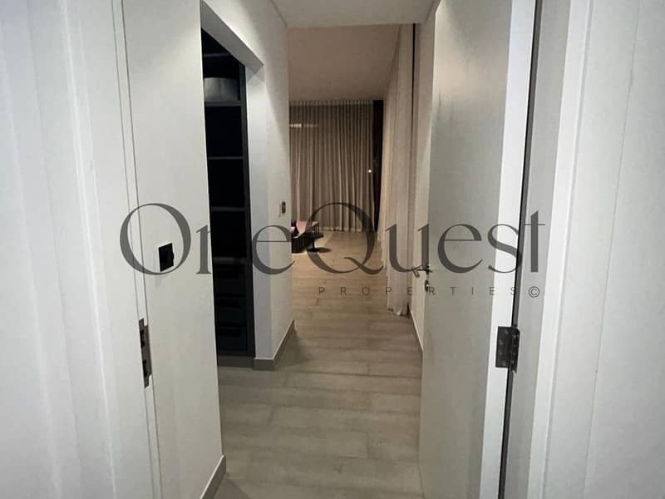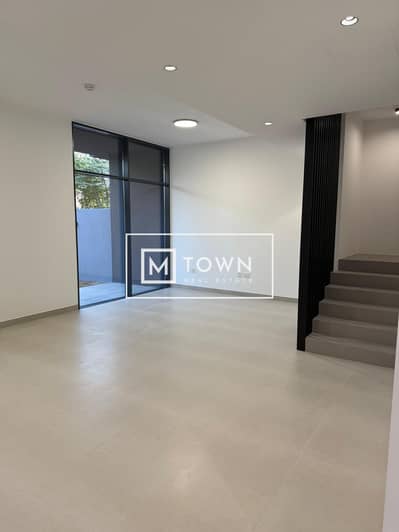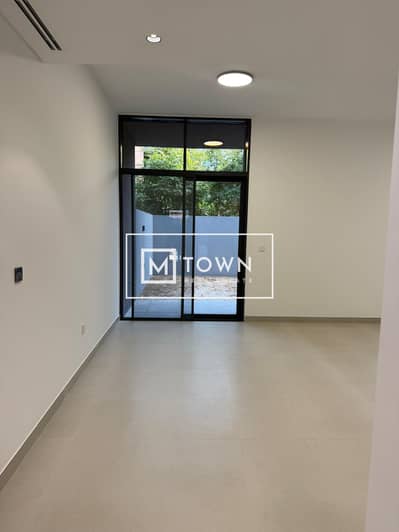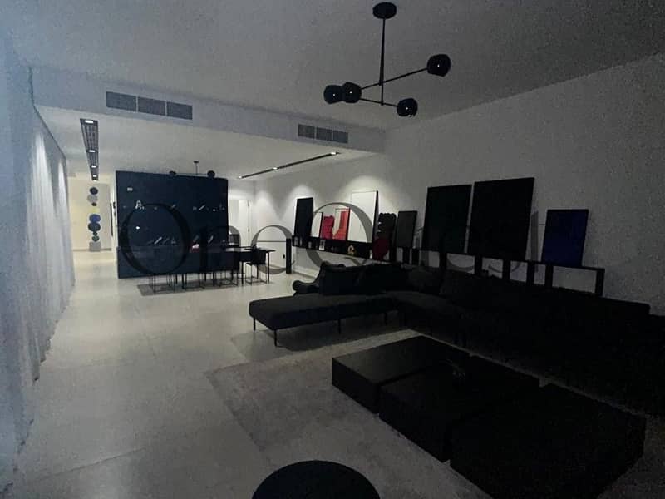
المخططات الطابقية
الخريطة
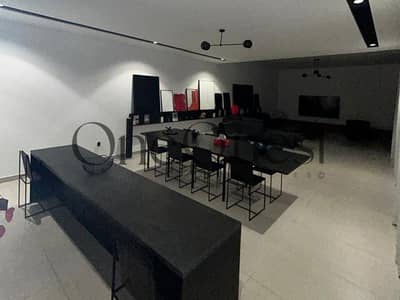
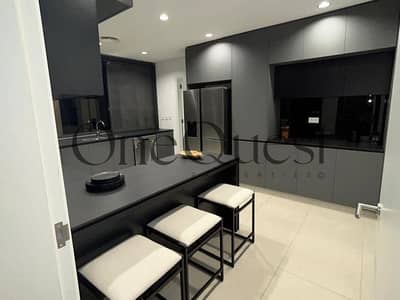
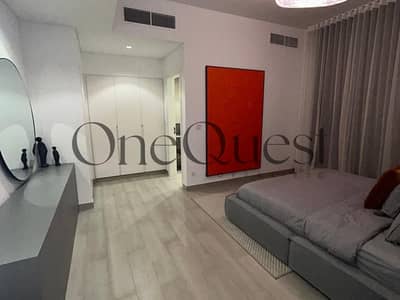
10
القسط الشهري المقدر 22.6 ألف درهم
روبينيا، مسار، مدينة تلال، الشارقة
5 غرف
9 حمامات
5,982 قدم مربع
فیلا في روبينيا،مسار،مدينة تلال 5 غرف 5700000 درهم - 12208539
Nestled in a premium, master-planned community, this modern 4-bedroom villa offers a unique blend of architectural elegance and everyday comfort. With an expansive layout across multiple levels, it’s designed to accommodate family living, private workspaces, and luxurious leisure with ease. The villa is strategically positioned near green zones, giving residents easy access to landscaped parks and open air tranquility.
From the moment you enter the residence, you’re greeted by large windows and open corridors that amplify space and natural light. The layout has been meticulously planned to provide clear separation between private and social zones while maintaining smooth flow.
Key Features:
From the moment you enter the residence, you’re greeted by large windows and open corridors that amplify space and natural light. The layout has been meticulously planned to provide clear separation between private and social zones while maintaining smooth flow.
Key Features:
- Ground floor with a guest bedroom and ensuite bath
- Spacious open-plan living and dining connected to the backyard and pool
- Double-height ceiling in formal living zone for dramatic openness
- First-floor family room and master suite with large walk-in wardrobe
- Rooftop terrace with lounge area and pantry – perfect for entertaining
- Dedicated maid's room, utility area, and covered 2-car garage
معلومات عن العقار
- نوع العقارفیلا
- نوع العرضللبيع
- الرقم المرجعيبيوت - 106724-wrxMna
- حالة البناءجاهز
- معدل الإيجار
- تاريخ الإضافة12 يوليو 2025
المخططات الطابقية
عرض ثلاثي الأبعاد
صورة ثلاثية الأبعاد
صورة ثنائية الأبعاد
- Ground Floor
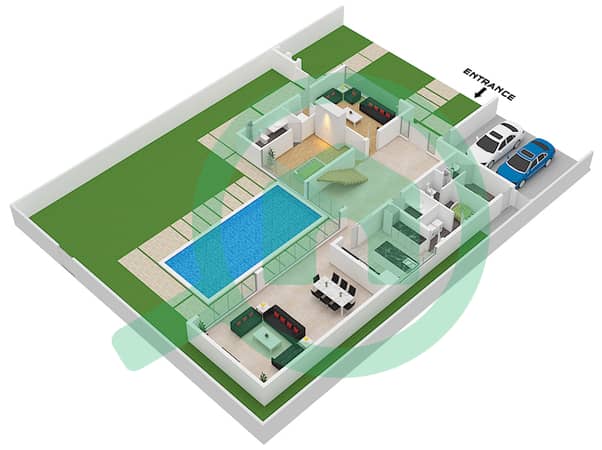
- First Floor
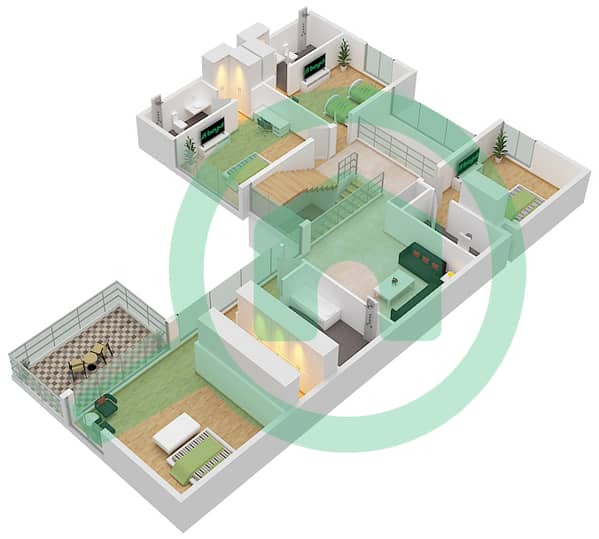
- Roof
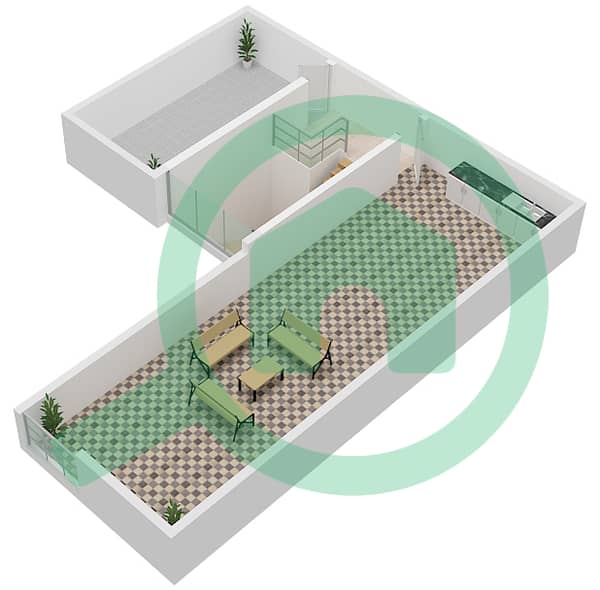
المزايا والخدمات
شرفة أو تراس
مواقف سيارات: 2
غرفة خدم
مسبح
+ 5 مزايا وخدمات
