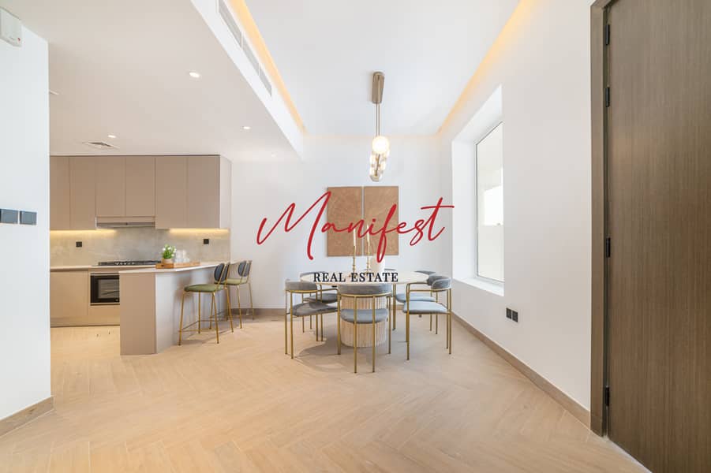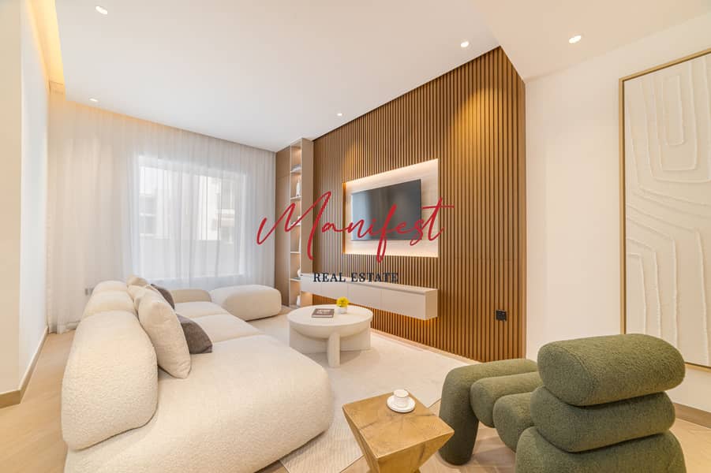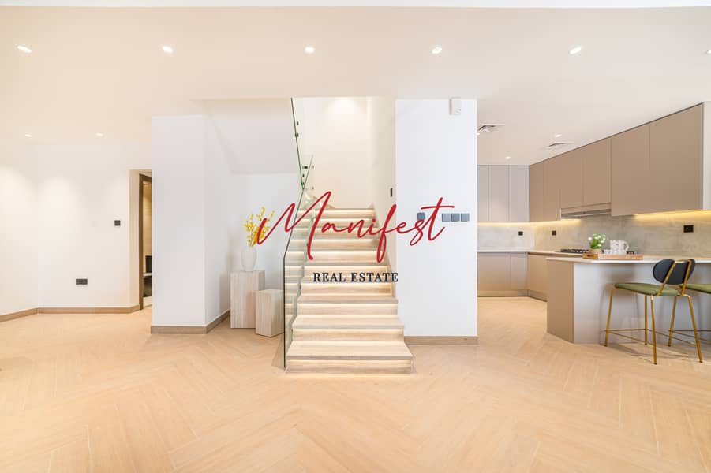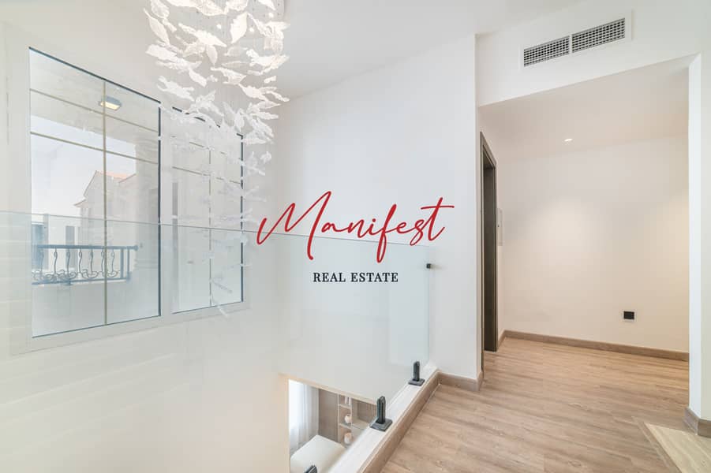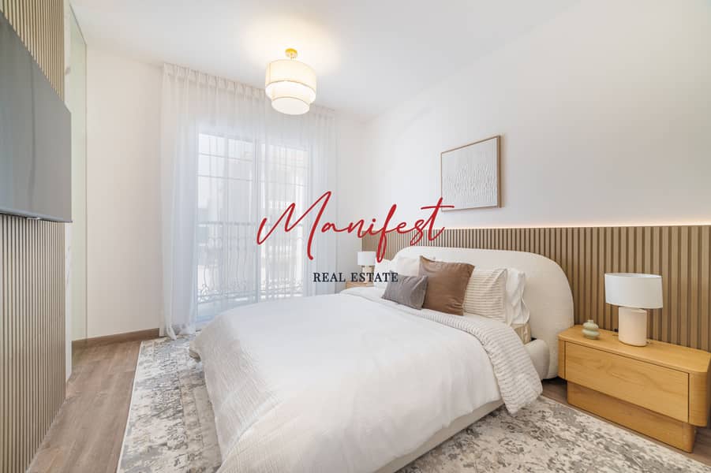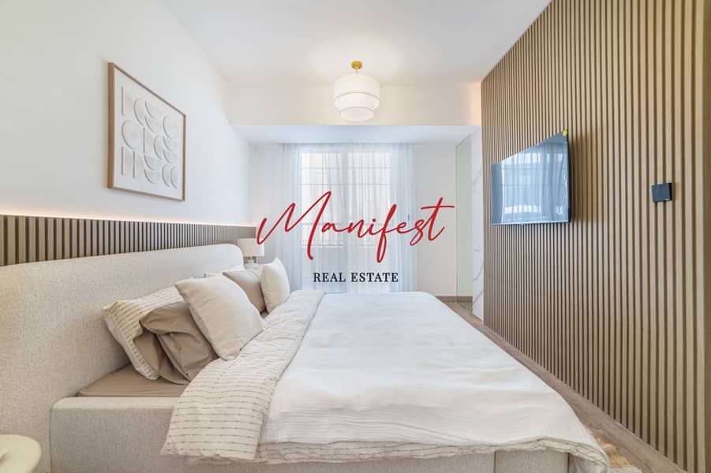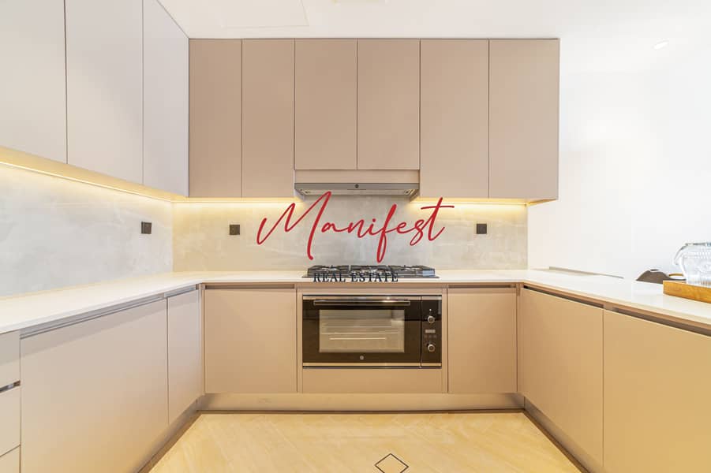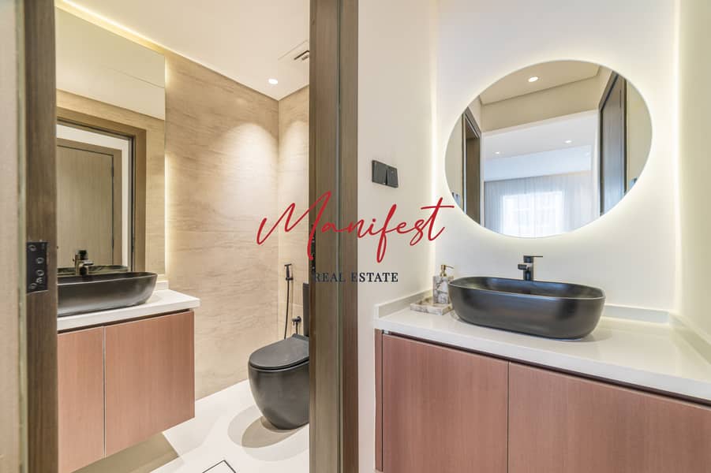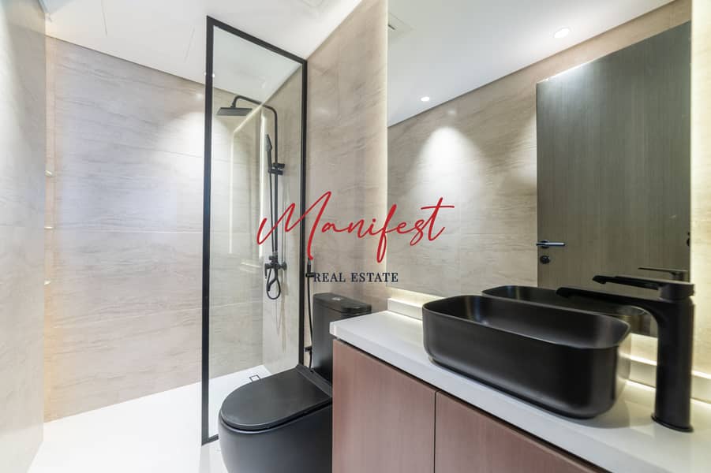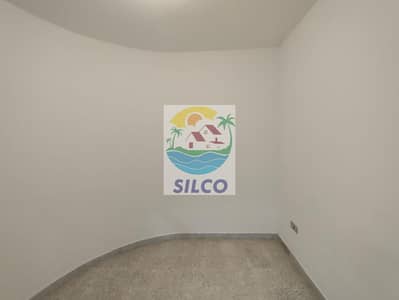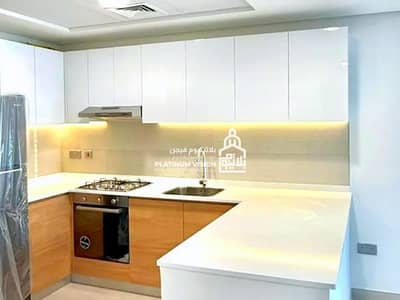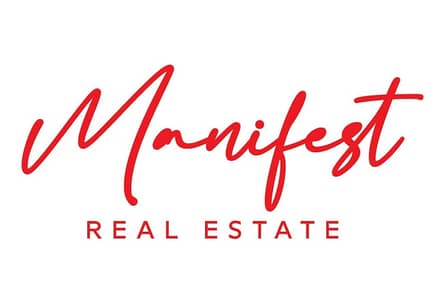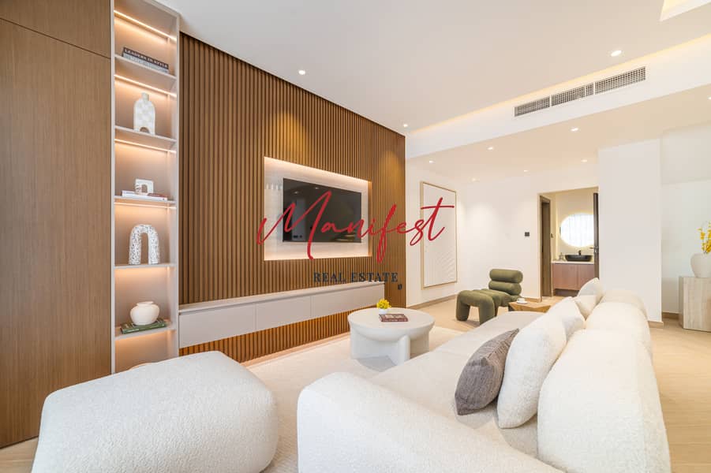
قيد-الإنشاء
الخريطة
اطلب فيديو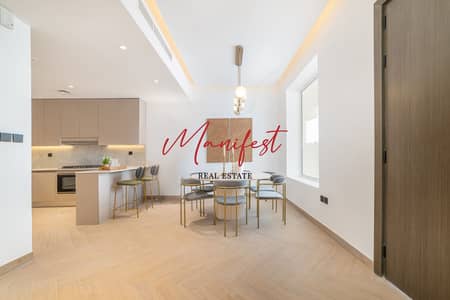
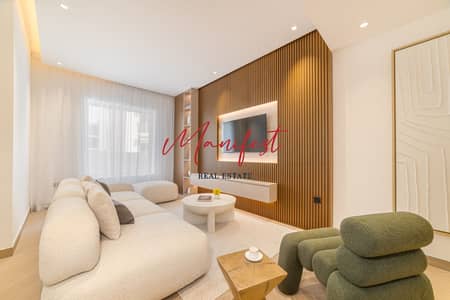
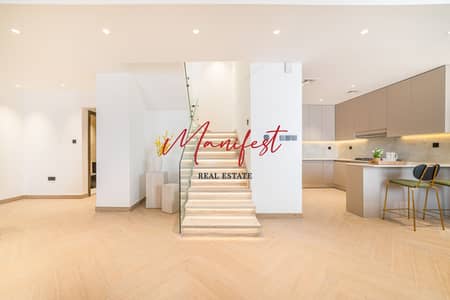
10
تاون هاوس في مجمع عقارات رويال،مجمع دبي للاستثمار 4 غرف 2850000 درهم - 11826751
**AGENTS PLEASE EXCUSE
Manifest Real Estate LLC introduces Marbella Villas – the pinnacle of elegant living. These thoughtfully designed 4-bedroom homes provide ample space, including a maid’s room, an open kitchen, and a spacious lawn, covering a generous built-up area of 2,650 sq. ft. Perfect for those who appreciate both style and practicality, these villas offer a beautiful community view and are set to be completed in Q4 2025. With a flexible payment plan requiring just 10% to reserve your unit, Marbella Villas presents a remarkable opportunity to secure your ideal home.
KEY FEATURES:
• 4 Bedrooms + Maid’s Room
• G+2 (Ground + 2 floors)
• 6 Bathrooms
• Functional Spaces: Ensuite washrooms, 3 Walk-in Closets, Storage room, Integrated car park, wide lawn
• Built-up Area: 2,692.92sq. ft.
• Plot Size: 1,274.77 sq. ft.
• Completion: Q4 2025
MARBELLA VILLAS AMENITIES:
• Gated Community for added security
• On-site Police Post
• Medical Centers (including NMC Hospital - DIP & Cedar’s DIP Clinic)
• Schools (including Nibras International School, Greenfield International School, and more)
• Shopping Centers (The Market, Souq Extra, DIP Shopping Center)
• Recreation Facilities (Badminton, Tennis, Squash, and Basketball Courts)
• Fitness Centers and Swimming Pools
• Starbucks, Carrefour, Spinneys nearby for convenience
• Emirates NBD for banking services
Marbella Villas offers an exclusive collection of European-designed townhouses, ranging from 2,660 to 2,900 sq. ft. These 4-bedroom homes feature luxury finishes, high ceilings, herringbone floors, modern kitchens, and spacious bedrooms with private bathrooms.
For more details on the property, please contact Ms. LalithaJR with the reference No. MREP-S-4/2850.
Manifest Real Estate LLC introduces Marbella Villas – the pinnacle of elegant living. These thoughtfully designed 4-bedroom homes provide ample space, including a maid’s room, an open kitchen, and a spacious lawn, covering a generous built-up area of 2,650 sq. ft. Perfect for those who appreciate both style and practicality, these villas offer a beautiful community view and are set to be completed in Q4 2025. With a flexible payment plan requiring just 10% to reserve your unit, Marbella Villas presents a remarkable opportunity to secure your ideal home.
KEY FEATURES:
• 4 Bedrooms + Maid’s Room
• G+2 (Ground + 2 floors)
• 6 Bathrooms
• Functional Spaces: Ensuite washrooms, 3 Walk-in Closets, Storage room, Integrated car park, wide lawn
• Built-up Area: 2,692.92sq. ft.
• Plot Size: 1,274.77 sq. ft.
• Completion: Q4 2025
MARBELLA VILLAS AMENITIES:
• Gated Community for added security
• On-site Police Post
• Medical Centers (including NMC Hospital - DIP & Cedar’s DIP Clinic)
• Schools (including Nibras International School, Greenfield International School, and more)
• Shopping Centers (The Market, Souq Extra, DIP Shopping Center)
• Recreation Facilities (Badminton, Tennis, Squash, and Basketball Courts)
• Fitness Centers and Swimming Pools
• Starbucks, Carrefour, Spinneys nearby for convenience
• Emirates NBD for banking services
Marbella Villas offers an exclusive collection of European-designed townhouses, ranging from 2,660 to 2,900 sq. ft. These 4-bedroom homes feature luxury finishes, high ceilings, herringbone floors, modern kitchens, and spacious bedrooms with private bathrooms.
For more details on the property, please contact Ms. LalithaJR with the reference No. MREP-S-4/2850.
معلومات عن العقار
- نوع العقارتاون هاوس
- نوع العرضللبيع
- الرقم المرجعيبيوت - MREB-S-4/2850
- حالة البناءقيد-الإنشاء
- التأثيثغير مفروشة
- تاريخ الإضافة2 يونيو 2025
المزايا والخدمات
شرفة أو تراس
مواقف سيارات: 2
غرفة خدم
مسبح
+ 13 مزايا وخدمات
