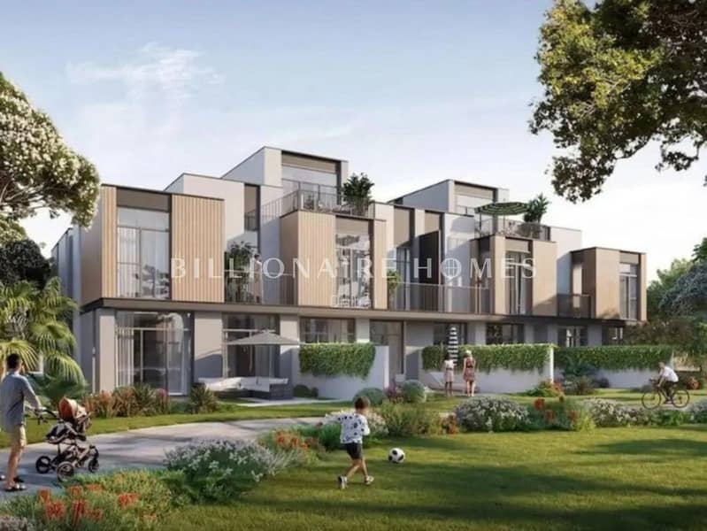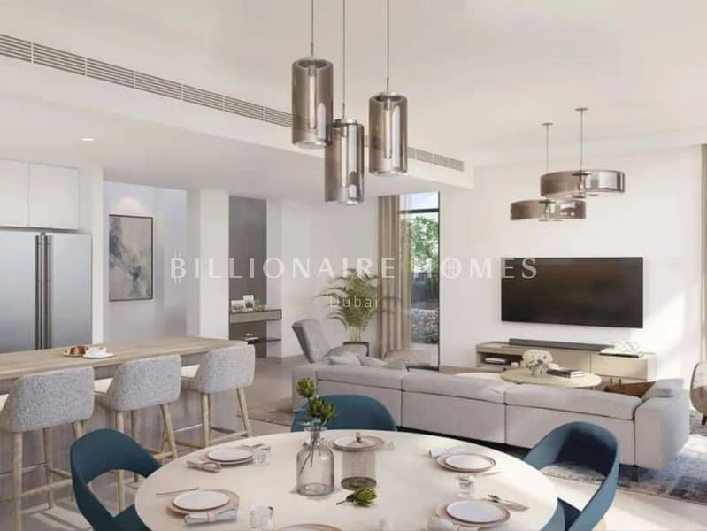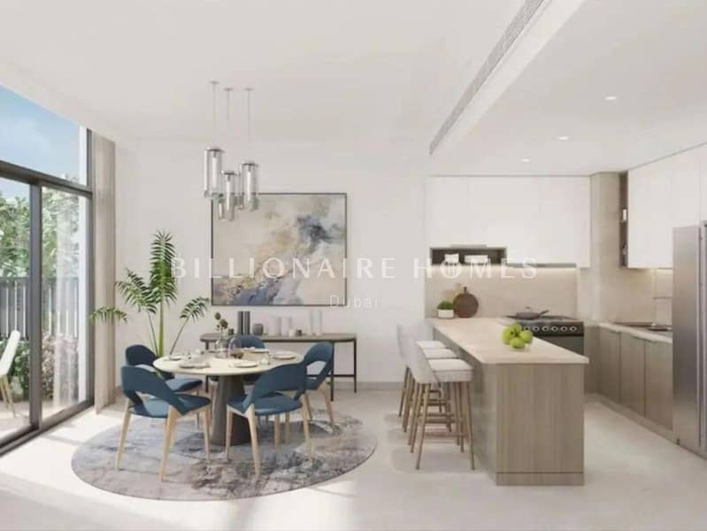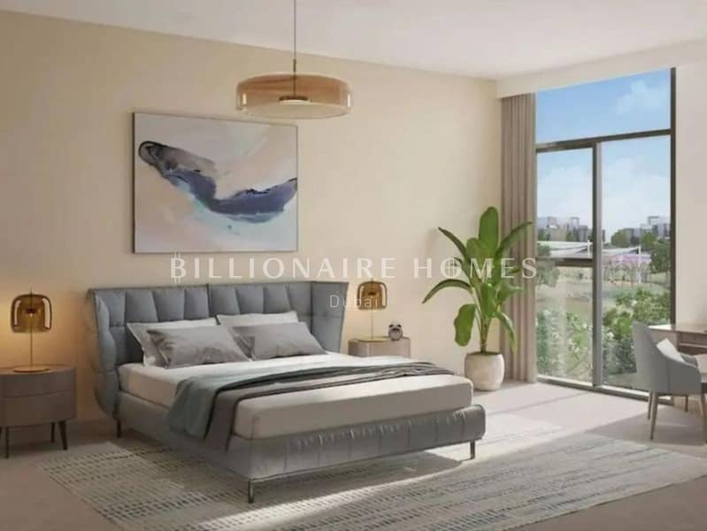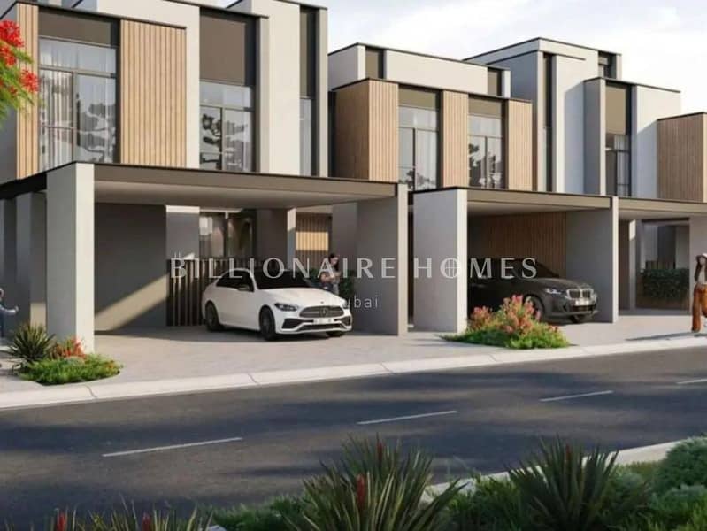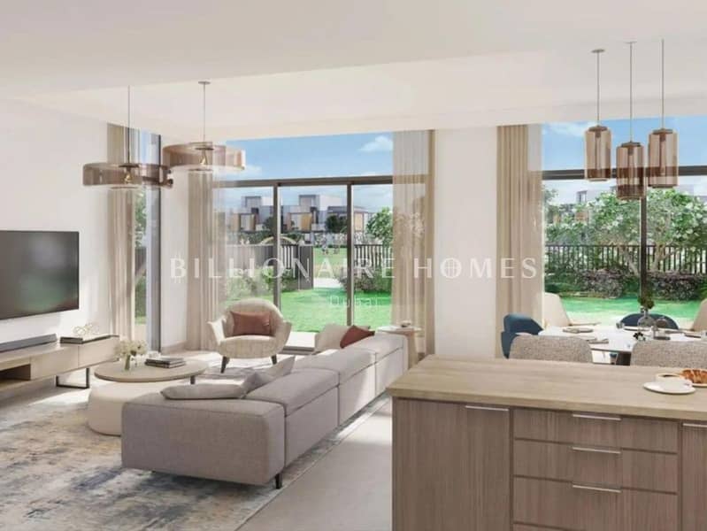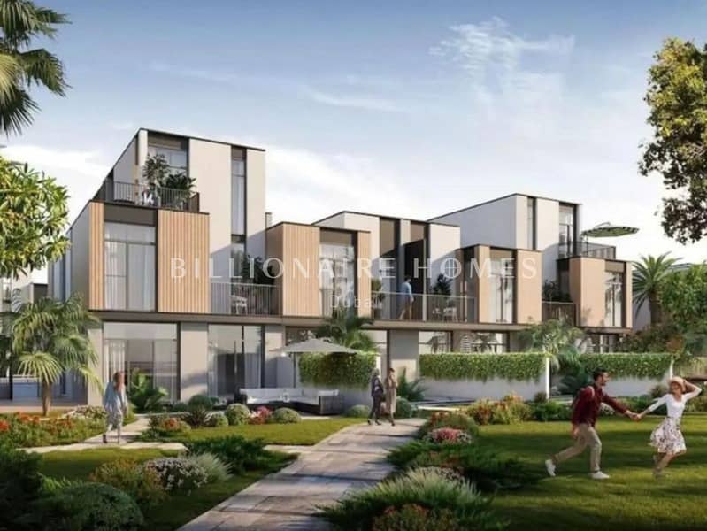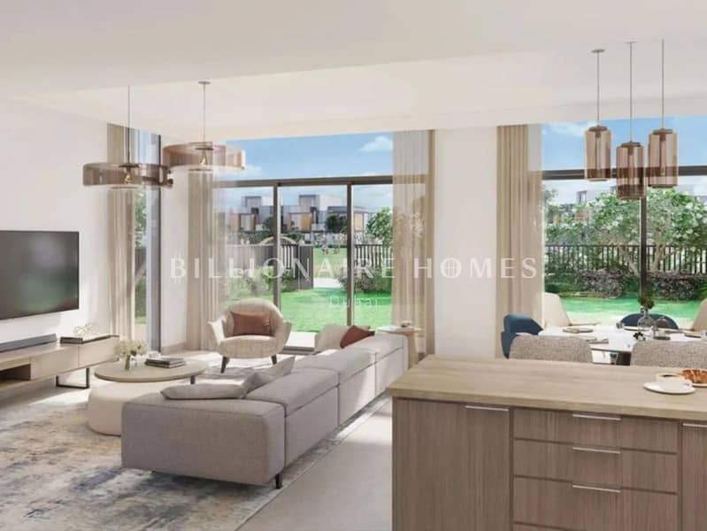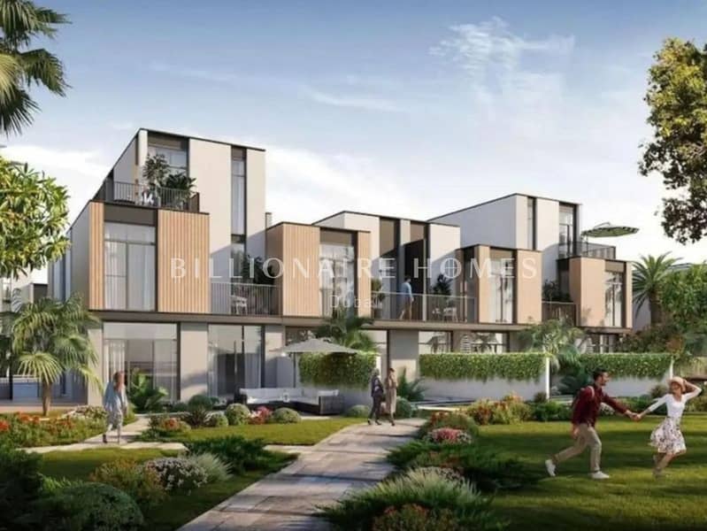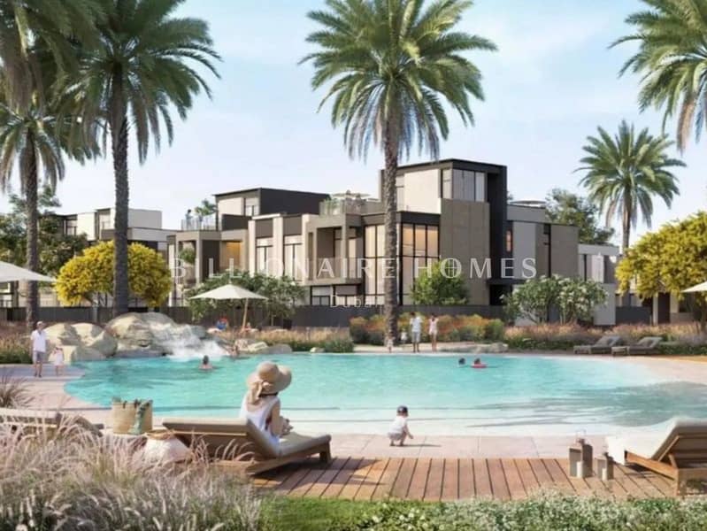
في:
قيد الإنشاء
المخططات الطابقية
الخريطة
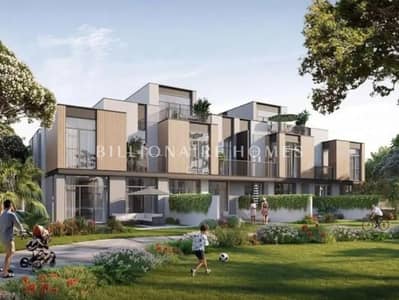
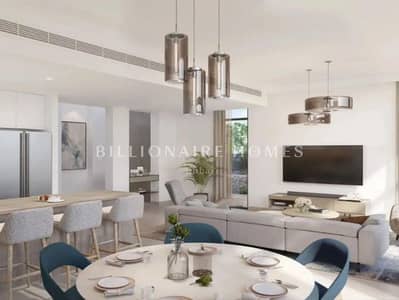
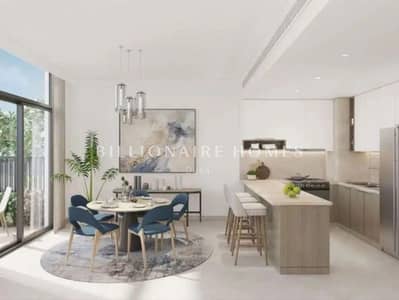
10
مدن الرنيم 3، مدن الرنيم، مدن، دبي
3 غرف
4 حمامات
مساحة البناء:2,570 قدم مربعأرض:1,915 قدم مربع
تاون هاوس في مدن الرنيم 3،مدن الرنيم،مدن 3 غرف 3200000 درهم - 11496483
Experience modern living in Mudon Al Ranim with this elegant 3-bedroom townhouse with Billionaire Homes Real Estate. Featuring contemporary design, Italian marbles, and German carpentry, this home blends luxury and functionality.
Property Details :
- Al Ranim 3
- 3 Bed + Maid's
-BUA : 2570 sqft
Plot : 1915 sqft
- Backing to Park
- Prime Location
- Single Row
- Payment Plan
For quick response, please call or WhatsApp our community expert Fyline Joy Adlawan View Contact Detail.
Billionaire Homes Real Estate is the industry leader in our region, renowned for our excellence. With a strong portfolio and a dedication to innovative real estate solutions, we serve dynamic growth hubs nationwide. Our mission is to elevate our customers' quality of life by matching them with ideal properties and investment prospects. Whether you're buying, selling, or investing, count on us to provide transformative real estate services.
Property Details :
- Al Ranim 3
- 3 Bed + Maid's
-BUA : 2570 sqft
Plot : 1915 sqft
- Backing to Park
- Prime Location
- Single Row
- Payment Plan
For quick response, please call or WhatsApp our community expert Fyline Joy Adlawan View Contact Detail.
Billionaire Homes Real Estate is the industry leader in our region, renowned for our excellence. With a strong portfolio and a dedication to innovative real estate solutions, we serve dynamic growth hubs nationwide. Our mission is to elevate our customers' quality of life by matching them with ideal properties and investment prospects. Whether you're buying, selling, or investing, count on us to provide transformative real estate services.
معلومات عن العقار
- نوع العقارتاون هاوس
- نوع العرضللبيع
- الرقم المرجعيبيوت - 100312-sdJwRV
- حالة البناءقيد الإنشاء
- التأثيثغير مفروشة
- TruCheck™ في1 مايو 2025
- تاريخ الإضافة29 أبريل 2025
- تاريخ التسليمالربع 1 من عام 2026
المخططات الطابقية
عرض ثلاثي الأبعاد
صورة ثلاثية الأبعاد
صورة ثنائية الأبعاد
- 3B1 / Unit Mid Ground Floor
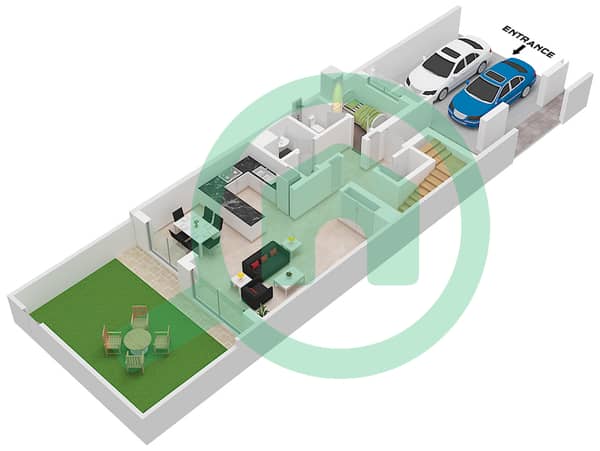
- 3B1 / Unit Mid First Floor
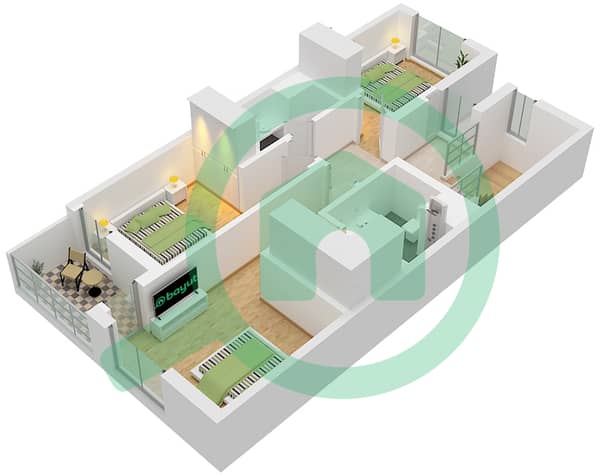
المزايا والخدمات
مركز رعاية أطفال
منطقة لعب للأطفال
حديقة
مكان مخصص للشواء
البحث الشائع
حاسبة التمويل العقاري

