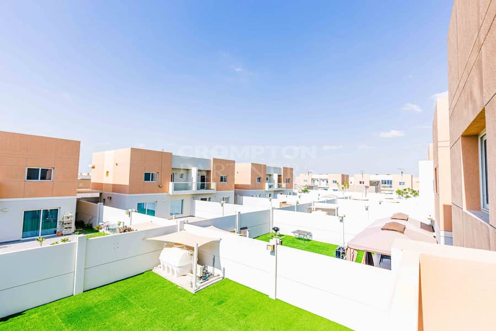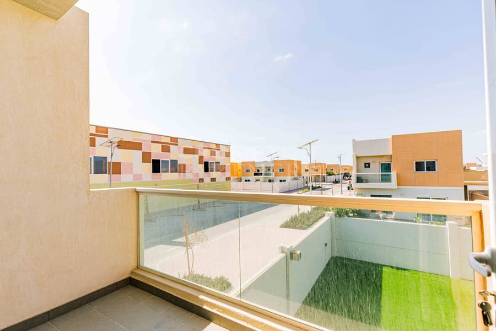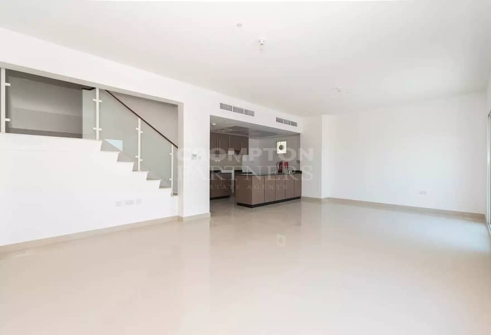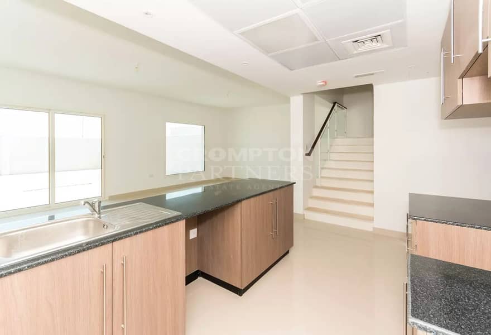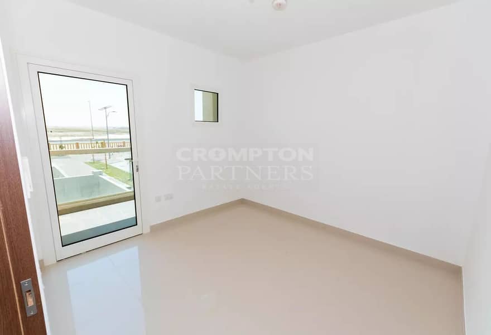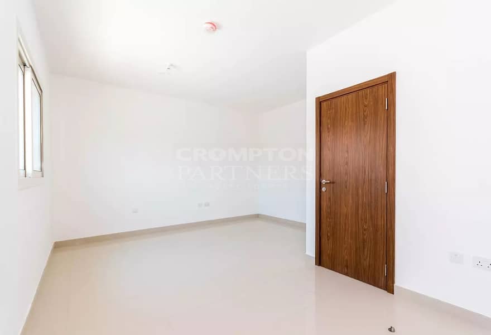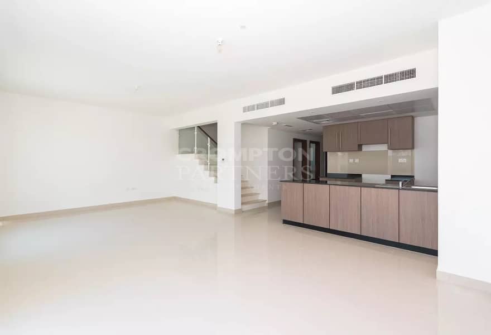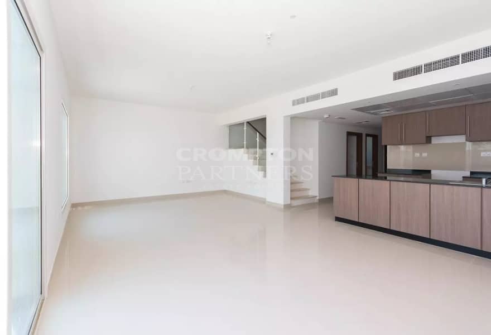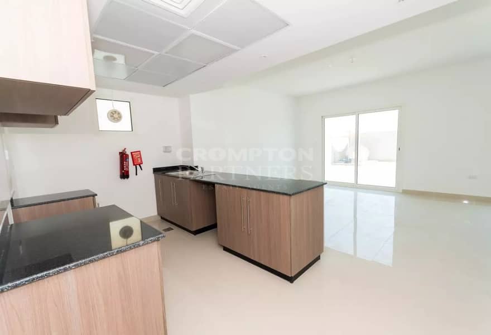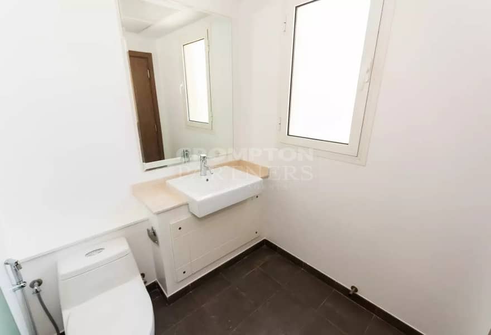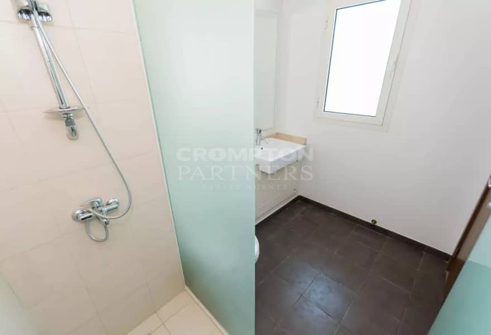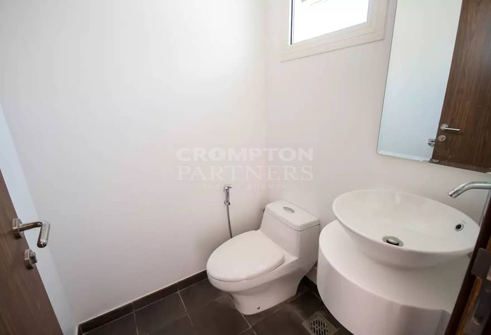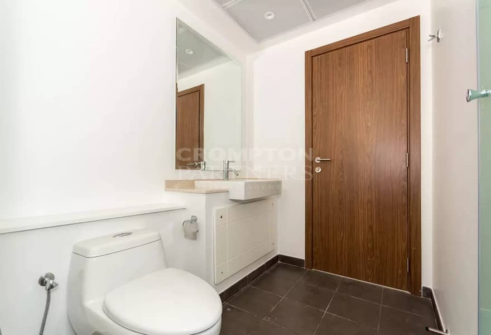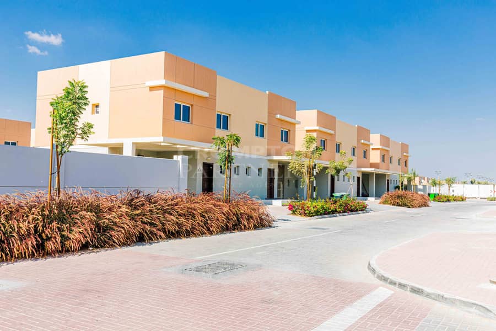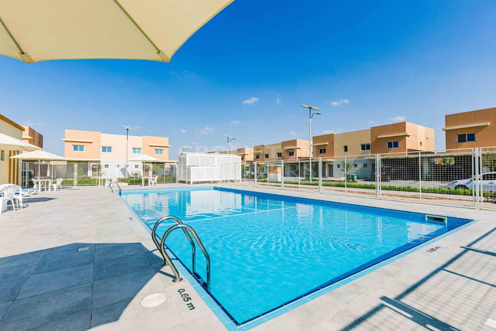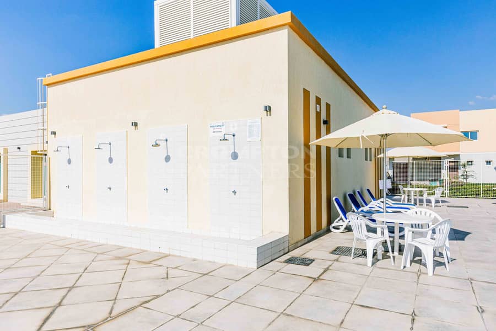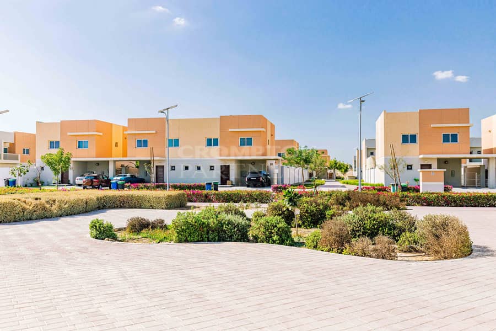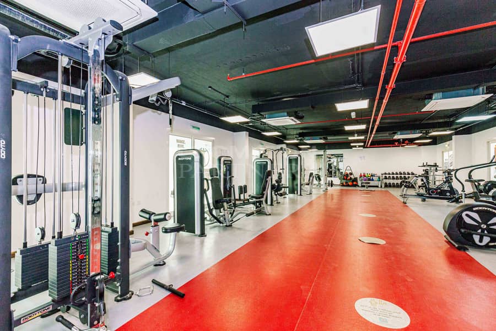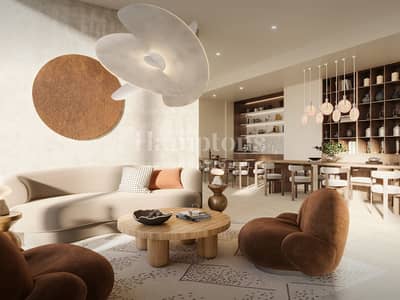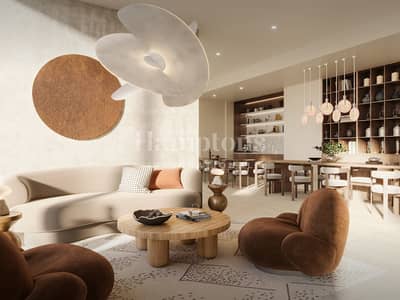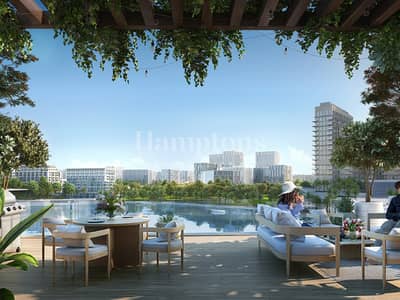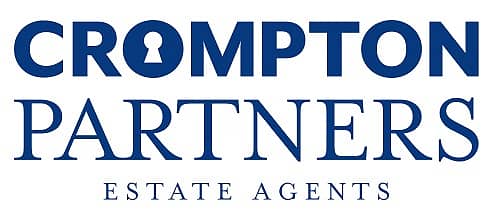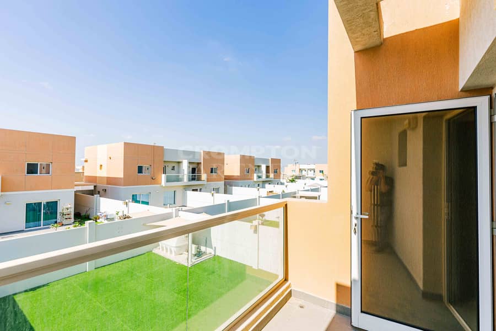
地图
请求视频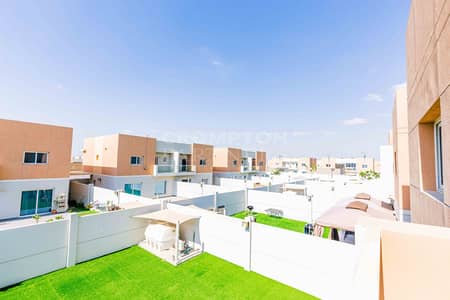

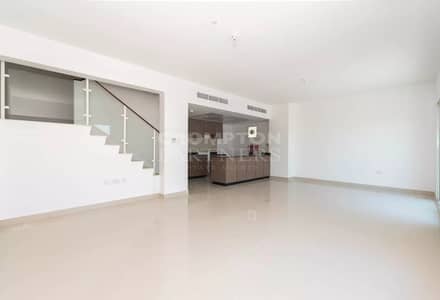
20
位于阿尔萨姆哈,马纳泽尔-艾尔雷夫2区 3 卧室的联排别墅 1800000 AED - 12347117
Madhmoun Permit no - 20250000553172
Size - 1689.95 sq ft
This 3-bedroom townhouse is designed with functionality and comfort in mind, offering a well-planned layout that maximizes space and usability. The ground floor typically features:
Living and Dining Area: The heart of the home is the expansive living and dining area, which is perfect for both everyday living and hosting social events. The open-plan design ensures a seamless flow between spaces, with ample room for large furniture, dining tables, and entertainment systems. Double-glazed windows enhance energy efficiency and sound insulation, creating a peaceful indoor environment.
Modern Kitchen: Adjacent to the dining area, the kitchen is equipped with high-quality cabinetry, ample counter space, and modern appliances.
Powder Room: A conveniently located powder room on the ground floor adds functionality for guests and daily use.
Private Garden: One of the standout features of this townhouse is its private garden, accessible from the living area. This outdoor space is ideal for relaxation, barbecues, or creating a small play area for children.
The upper floor houses the private living quarters, including:
Master Bedroom Suite: The master bedroom is a spacious retreat, complete with built-in wardrobes, large windows, and an en-suite bathroom. The bathroom is fitted with high-quality fixtures, including a bathtub, shower, and modern vanity, offering a spa-like experience at home.
Two Additional Bedrooms: The two additional bedrooms are generously sized, each with built-in wardrobes and large windows that provide plenty of natural light.
Family Bathroom: A well-appointed family bathroom serves the additional bedrooms, featuring modern fixtures, a bathtub or shower, and ample storage.
Balcony or Roof Terrace: Many 3-bedroom townhouses in Al Reef 2 include a balcony or roof terrace, offering a private outdoor space to enjoy morning coffee or evening sunsets.
Size - 1689.95 sq ft
This 3-bedroom townhouse is designed with functionality and comfort in mind, offering a well-planned layout that maximizes space and usability. The ground floor typically features:
Living and Dining Area: The heart of the home is the expansive living and dining area, which is perfect for both everyday living and hosting social events. The open-plan design ensures a seamless flow between spaces, with ample room for large furniture, dining tables, and entertainment systems. Double-glazed windows enhance energy efficiency and sound insulation, creating a peaceful indoor environment.
Modern Kitchen: Adjacent to the dining area, the kitchen is equipped with high-quality cabinetry, ample counter space, and modern appliances.
Powder Room: A conveniently located powder room on the ground floor adds functionality for guests and daily use.
Private Garden: One of the standout features of this townhouse is its private garden, accessible from the living area. This outdoor space is ideal for relaxation, barbecues, or creating a small play area for children.
The upper floor houses the private living quarters, including:
Master Bedroom Suite: The master bedroom is a spacious retreat, complete with built-in wardrobes, large windows, and an en-suite bathroom. The bathroom is fitted with high-quality fixtures, including a bathtub, shower, and modern vanity, offering a spa-like experience at home.
Two Additional Bedrooms: The two additional bedrooms are generously sized, each with built-in wardrobes and large windows that provide plenty of natural light.
Family Bathroom: A well-appointed family bathroom serves the additional bedrooms, featuring modern fixtures, a bathtub or shower, and ample storage.
Balcony or Roof Terrace: Many 3-bedroom townhouses in Al Reef 2 include a balcony or roof terrace, offering a private outdoor space to enjoy morning coffee or evening sunsets.
物业信息
- 类型联排别墅
- 目的待售
- 编号Bayut - S-152341
- 完成现房
- 家具情况无家具
- 平均租金
- 房源最早添加于2025年7月28日
物业特色和配套情况
泊车位
保姆房
洗衣房
对讲电话
