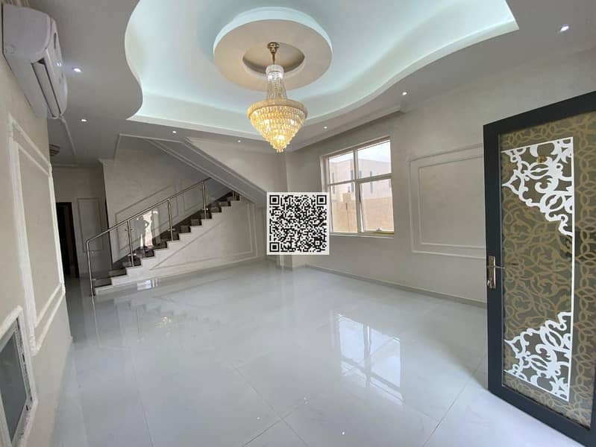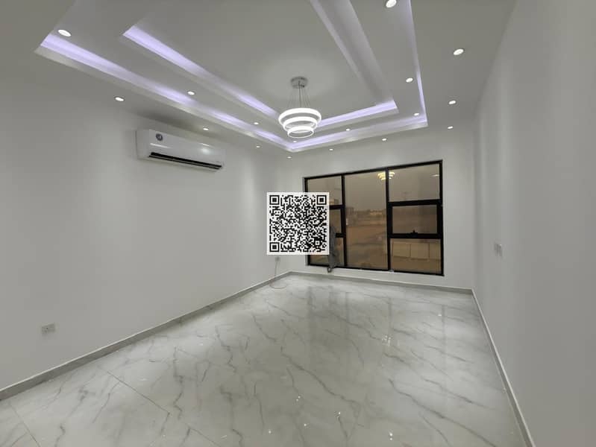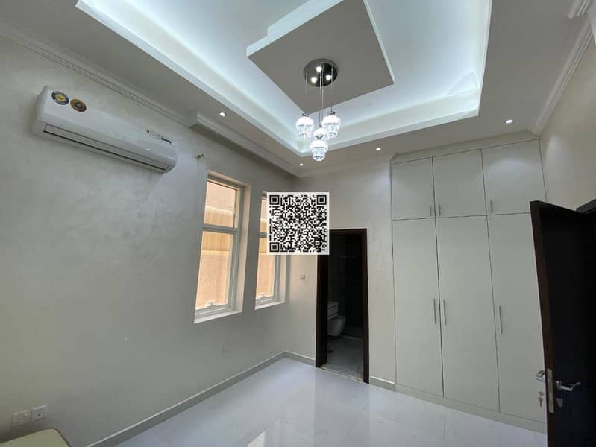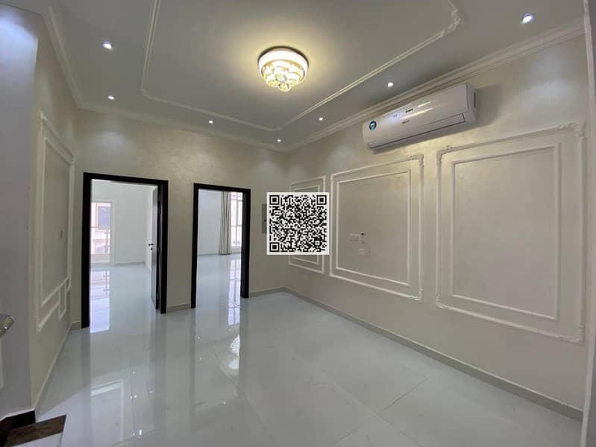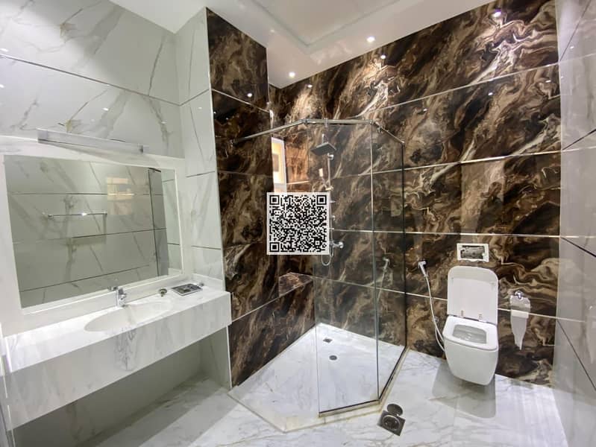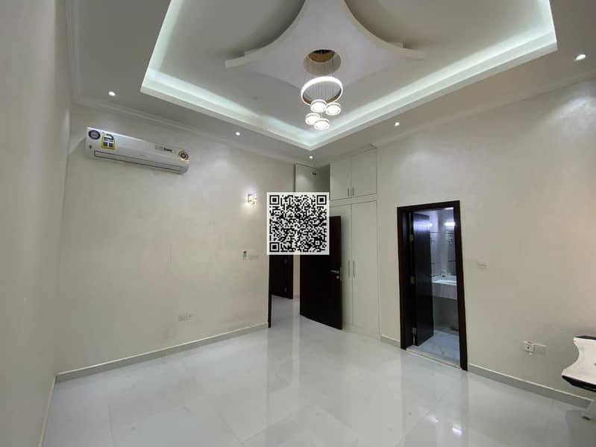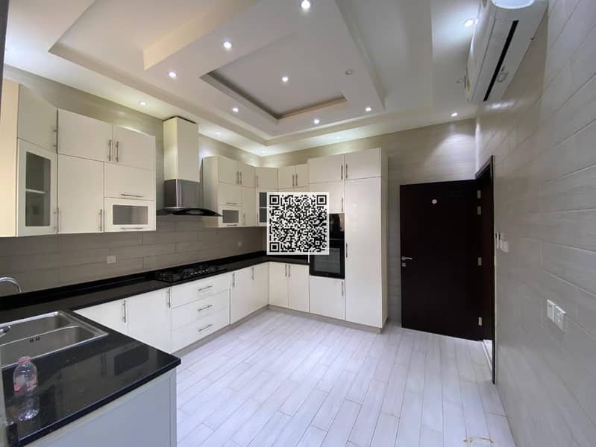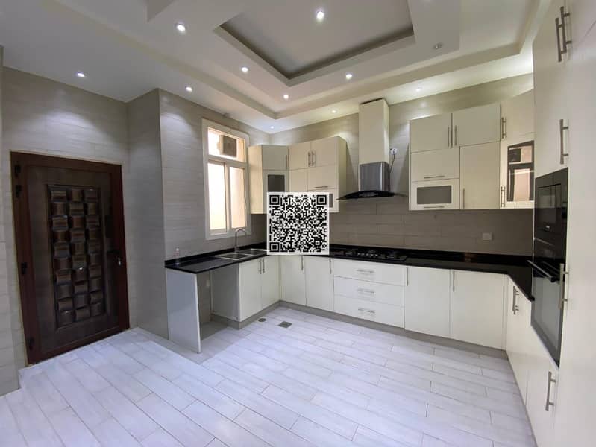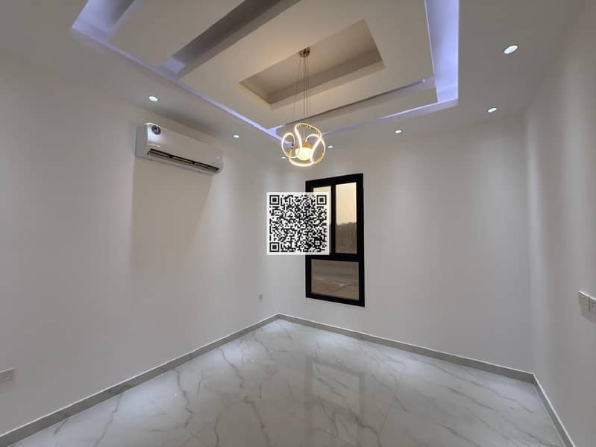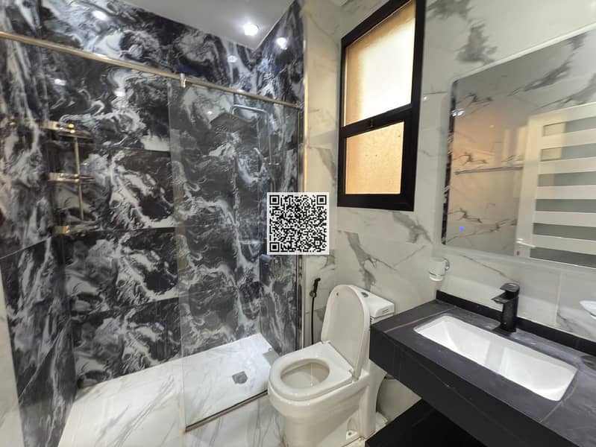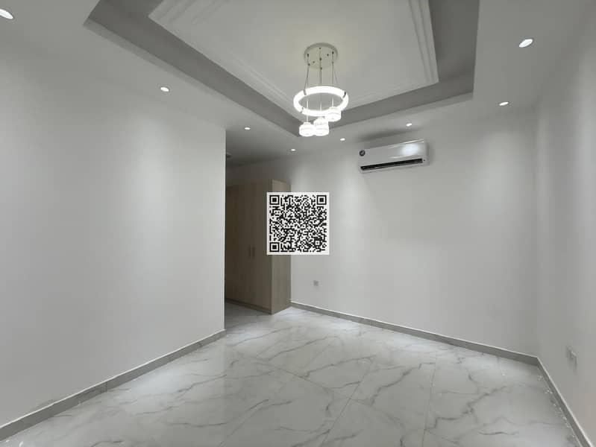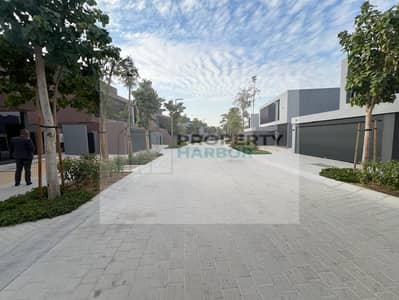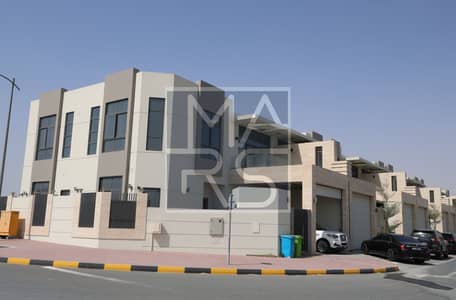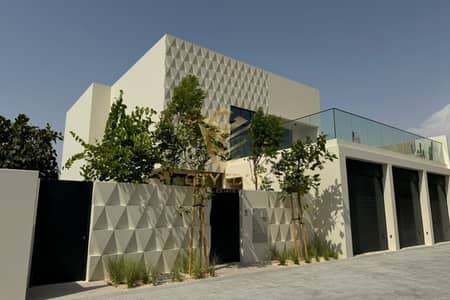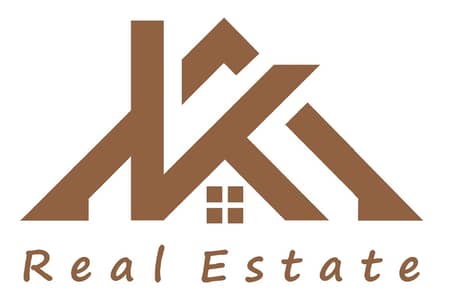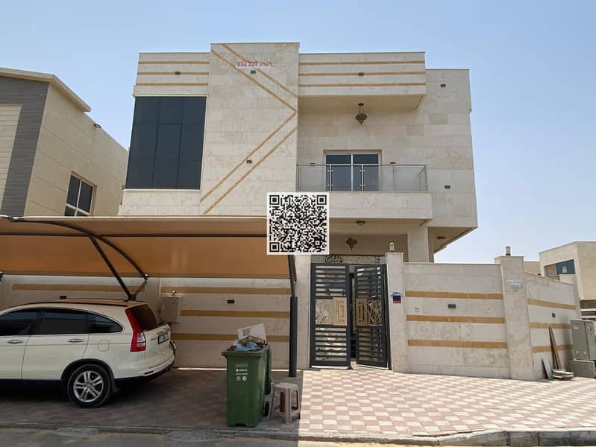
地图
请求视频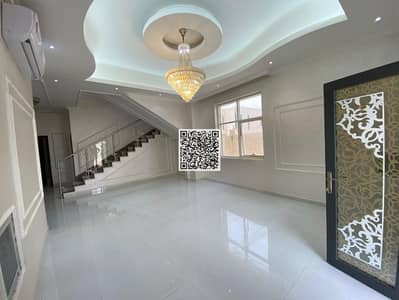
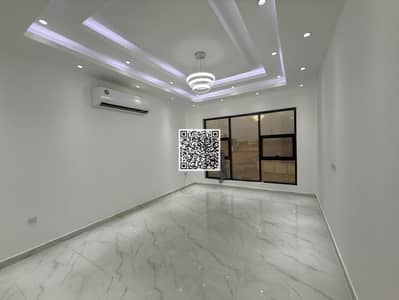
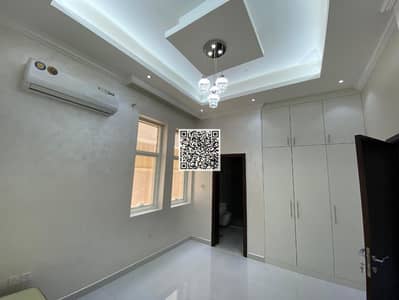
12
位于阿尔亚斯梅恩 5 卧室的别墅 115000 AED - 12334445
Architectural & Exterior Design
Majlis & Living Hall
Kitchen & Service Spaces
Bedrooms (Five Master Suites)
Maid’s Room & Ancillary Spaces
Smart Features & Sustainability
Layout & Flow (Suggested)
Atmosphere, Materials & Highlights
Why This “New Style” Stands OutThis villa design redefines luxury living with:
- Striking façade with asymmetrical volumes, textured stone or wood cladding, and floor-to-ceiling glazing that integrates indoor and outdoor spaces seamlessly
- Double-height grand entrance hall, enhanced by sculptural implement features like floating staircases or chandelier installations, opening into the central axis of the house.
- Landscaped garden with infinity pool, private terraces, and sculptural minimalist water features—creating a resort-style ambiance
Majlis & Living Hall
- A modern majlis located near the entrance, dressed in warm earthy tones, featuring plush seating, statement lighting, and decorative wall panels in wood or marble.
- The main hall or family living room spans an open floor layout—zoned by furniture but visually unified—offering zones for lounging, dining, and entertainment, often anchored by a modern fireplace or sculptural centerpiece.
Kitchen & Service Spaces
- A show kitchen with sleek cabinetry, island breakfast bar, and integrated high-end appliances—paired with a hidden service kitchen or pantry to support hosting.
- Thoughtful laundry/storage areas, strategically located for household workflow efficiency.
Bedrooms (Five Master Suites)
- Each master bedroom offers:
- En-suite luxury bathrooms (marble or large-format tile, walk-in rain showers, freestanding tubs).
- Walk-in closets or tailored wardrobes.
- Optional private balconies or glazed views.
- A cohesive color palette of warm neutrals accented with soft earthy or jewel tones across linens and upholstery
Maid’s Room & Ancillary Spaces
- Separate maid’s room with its own bathroom, discreetly accessible—ensuring privacy for both residents and staff.
- Additional home office or lounge, and optional features like elevator access, utility rooms, and media/gym spaces, depending on available BUA.
Smart Features & Sustainability
- Designed with passive cooling, solar panels, vertical green walls, and advanced insulation suited for hot climates
- Pre-wired smart home automation for climate, lighting, security, and entertainment systems.
Layout & Flow (Suggested)
- Ground Floor:
- Grand foyer → formal majlis
- Open-plan living, dining, show kitchen + pantry
- Maid’s quarters + guest powder room
- Access to outdoor terraces, pool, and garden
- First Floor:
- 3–4 master suites with balconies/view
- Family lounge or TV area
- Laundry/utility hub
- Second Floor / Roof Terrace:
- 1–2 master suites
- Rooftop terrace with lounge/BBQ or infinity plunge pool
Atmosphere, Materials & Highlights
- Material palette combining marble, warm timber, sleek metals, and neutral plaster walls to soften and balance texture.
- Minimalist yet sculptural décor with bespoke art pieces, architectural lighting, integrated greenery, and curated furniture.
- Atmosphere blends serene comfort with refined opulence—clean yet inviting, spacious yet intimate.
Why This “New Style” Stands OutThis villa design redefines luxury living with:
- A modern yet regionally contextual aesthetic
- Seamless indoor-outdoor transitions
- Five equally spacious master suites, each a private sanctuary
- Dedicated majlis for traditional hospitality
- Efficiency-driven kitchen paneling combined with robust service areas
- Discreet maid’s quarter for enhanced privacy
- Smart & sustainable systems suited to UAE’s climate
- Clean, contemporary architecture mixed with cultural elegance
物业信息
- 类型别墅
- 目的租赁
- 编号Bayut - 104823-9SiK5j
- 家具情况无家具
- 房源最早添加于2025年7月26日
物业特色和配套情况
阳台
公共厨房
保姆房
按摩浴缸
其他30个便利配套
