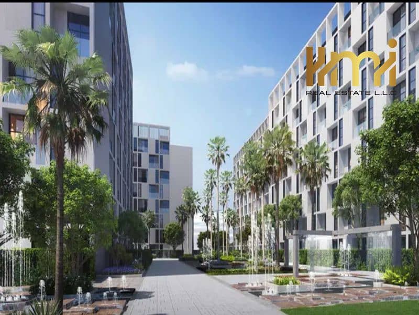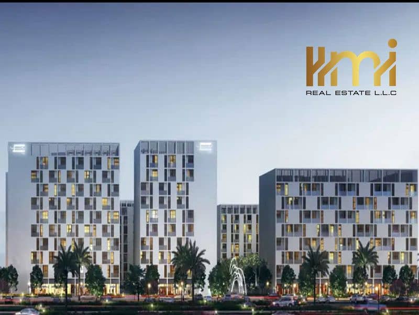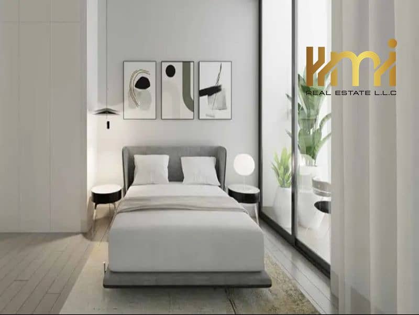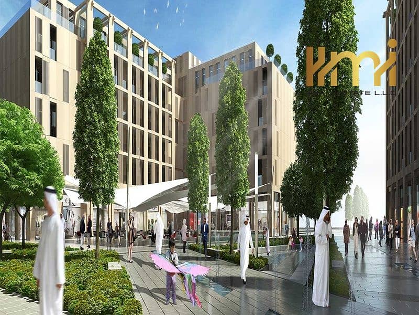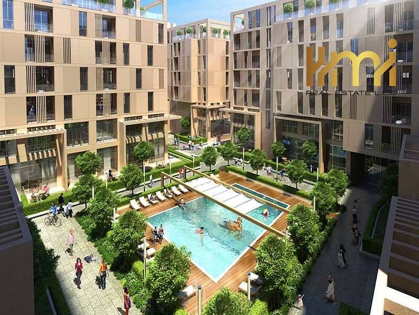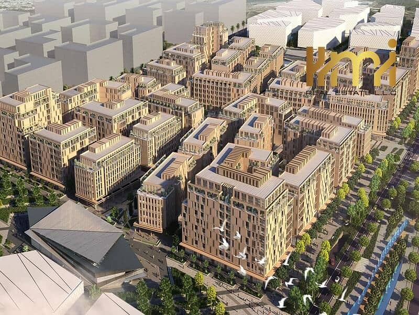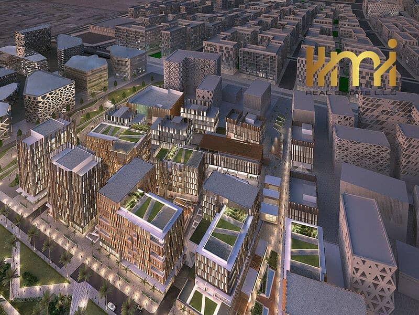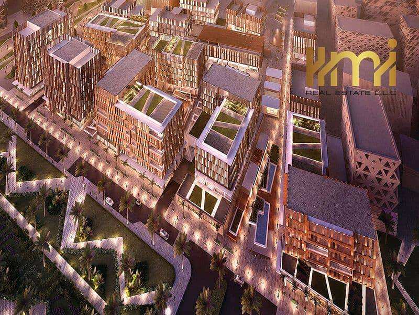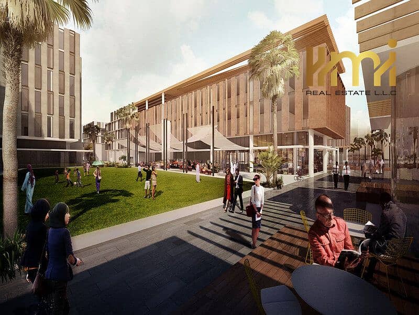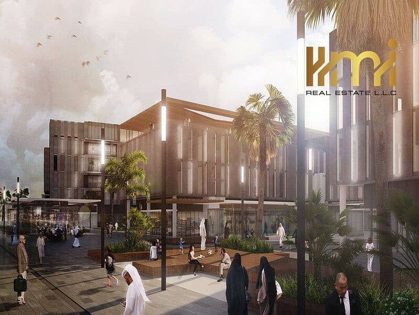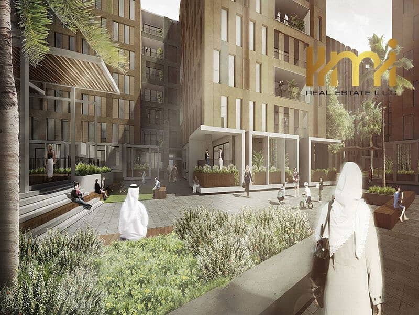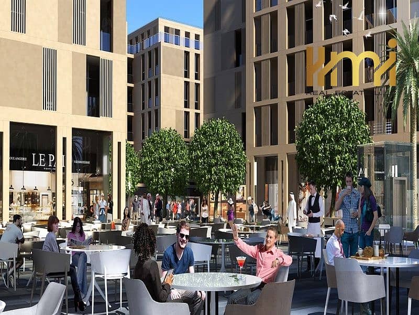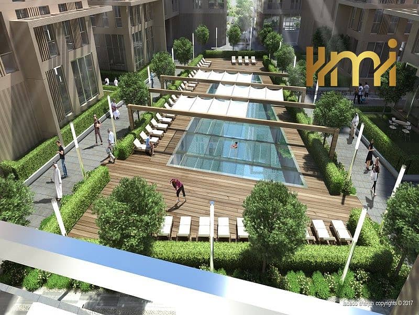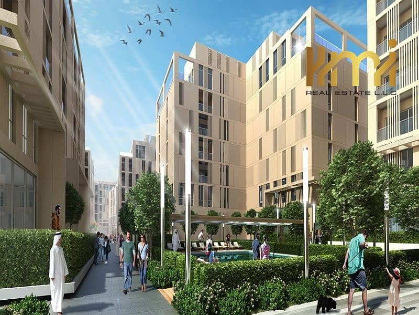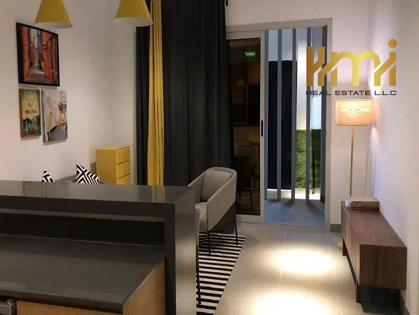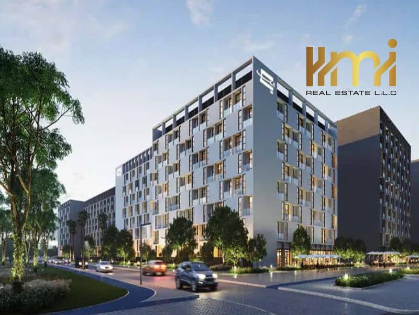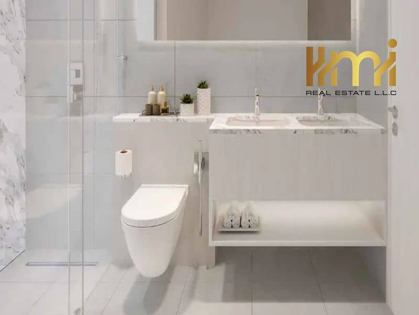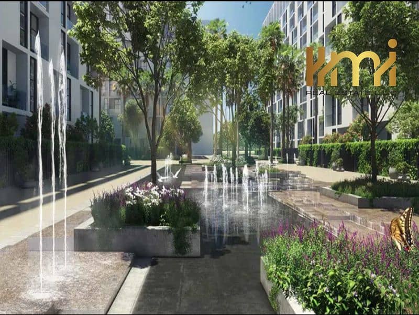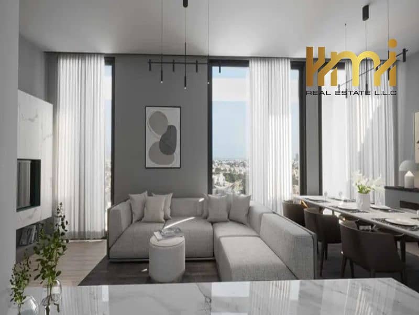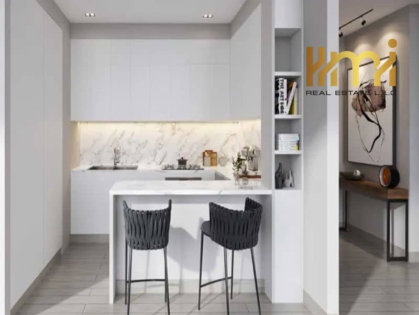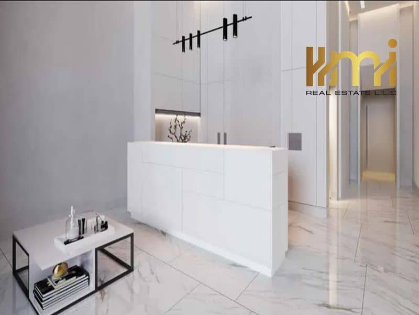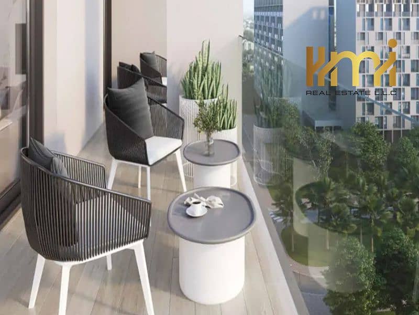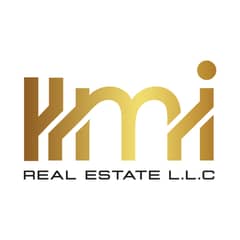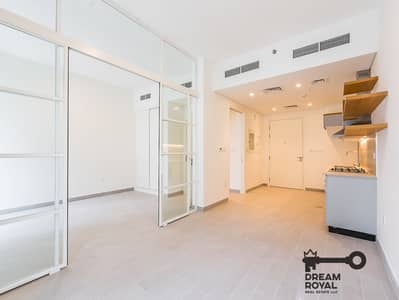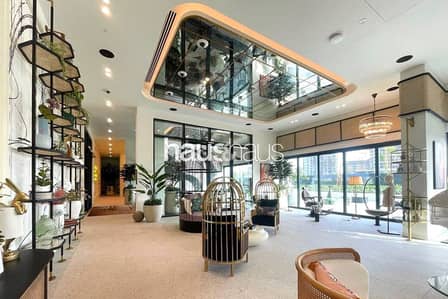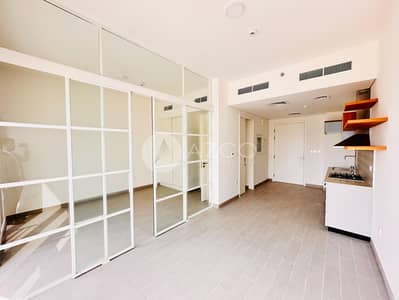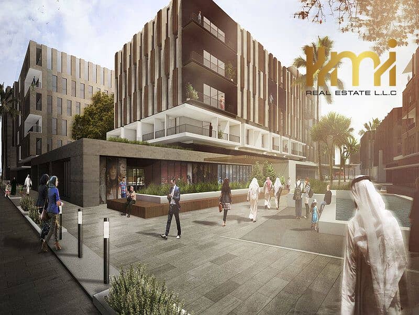
期房
地图
请求视频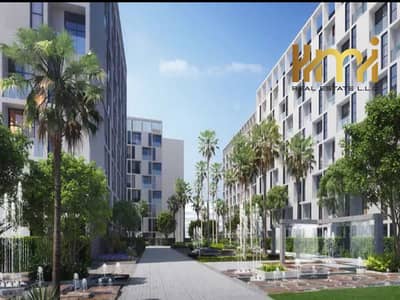
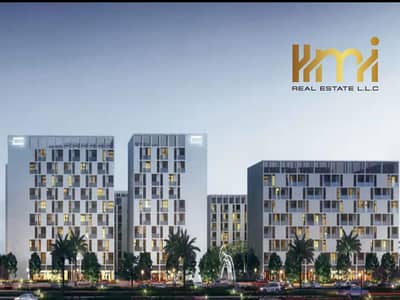
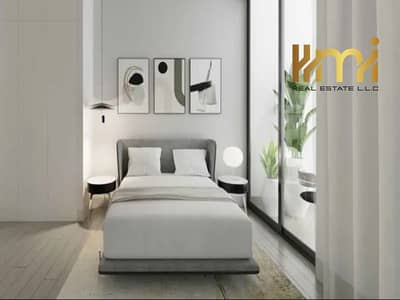
23
位于姆瓦伊莱社区,马姆斯哈,Sawa,Sawa 4 1 卧室的公寓 739000 AED - 12056434
The Sawa Walk at Rusayl Walk is the second leisure destination from the renowned Alef Group in Sharjah, featuring one-, two-, and three-bedroom waterfront apartments. This low-rise development boasts a contemporary and sophisticated design, and boasts a serene design, offering residents more than just an address. A poetic architectural masterpiece, it combines modern aesthetics with natural spaces for unparalleled residential comfort. Located in the heart of the city, this luxurious development embodies a residential masterpiece that blends contemporary architecture with natural elements, while also serving as a leading leisure and tourism destination.
The buildings feature an innovative façade pattern that combines distinctive horizontal lines, sunken balconies, and decorative roofs, distinguishing them from traditional buildings. A raised podium welcomes pedestrians, reducing street noise, while strategically placed green spaces provide private relaxation spaces within the complex. High-performance glass and a selection of natural materials, along with earthy tones, ensure optimal thermal efficiency and maintain their attractive appearance over time. The master plan paid careful attention to the effects of the local climate, wind patterns, and sun's position, providing a comfortable year-round experience. The project connects its heritage to the present through architectural features that include porticoes, balconies, and serene water features that remind residents of the regional design style. Each architectural detail achieves a distinct identity through a perfect blend of traditional respect and innovative contemporary elements. The building's interior is a sanctuary, highlighting its openness and refined materials. The residential units provide a haven beyond their basic functions, offering residents a sense of comfort and tranquility through windows that allow natural light and elegant floor-to-ceiling room design.
This residential complex combines comfort and luxury. An elevated platform within the façade offers uninterrupted views of the area, while water features and leisure pools provide a refreshing respite from everyday life. The promenade is transformed into a breathtaking visual spectacle thanks to carefully selected ambient lighting, stunning views, and the perfect harmony of the essential elements.
The buildings feature an innovative façade pattern that combines distinctive horizontal lines, sunken balconies, and decorative roofs, distinguishing them from traditional buildings. A raised podium welcomes pedestrians, reducing street noise, while strategically placed green spaces provide private relaxation spaces within the complex. High-performance glass and a selection of natural materials, along with earthy tones, ensure optimal thermal efficiency and maintain their attractive appearance over time. The master plan paid careful attention to the effects of the local climate, wind patterns, and sun's position, providing a comfortable year-round experience. The project connects its heritage to the present through architectural features that include porticoes, balconies, and serene water features that remind residents of the regional design style. Each architectural detail achieves a distinct identity through a perfect blend of traditional respect and innovative contemporary elements. The building's interior is a sanctuary, highlighting its openness and refined materials. The residential units provide a haven beyond their basic functions, offering residents a sense of comfort and tranquility through windows that allow natural light and elegant floor-to-ceiling room design.
This residential complex combines comfort and luxury. An elevated platform within the façade offers uninterrupted views of the area, while water features and leisure pools provide a refreshing respite from everyday life. The promenade is transformed into a breathtaking visual spectacle thanks to carefully selected ambient lighting, stunning views, and the perfect harmony of the essential elements.
物业信息
- 类型公寓
- 目的待售
- 编号Bayut - HLAL106764-hjYLzQ
- 完成期房
- 家具情况配备家具
- 房源最早添加于2025年6月28日
- 交付日期2026第4季度
物业特色和配套情况
配备家具
阳台
公共厨房
保姆房
其他34个便利配套
