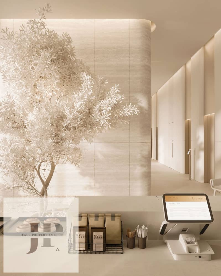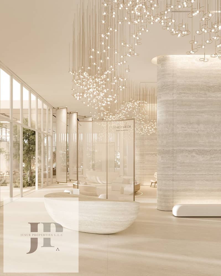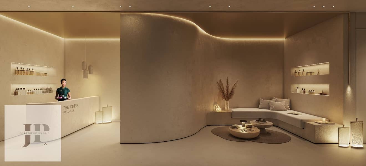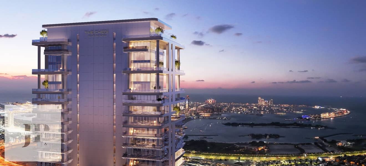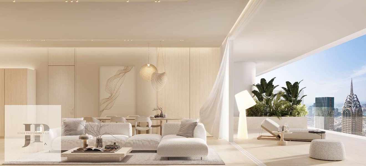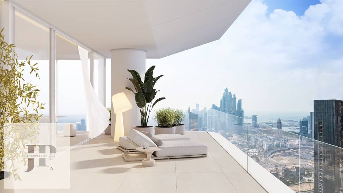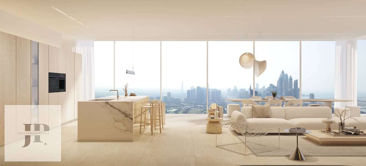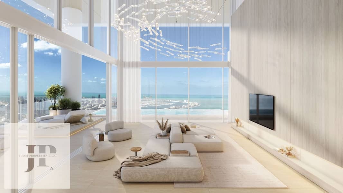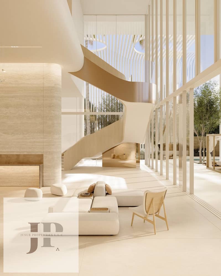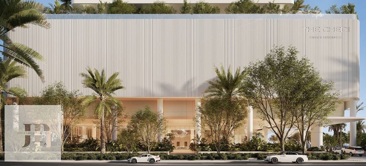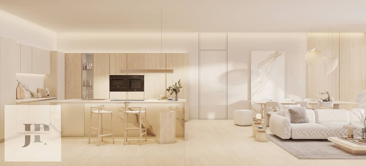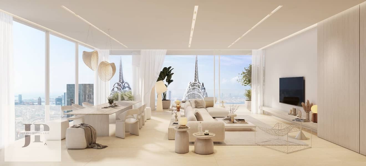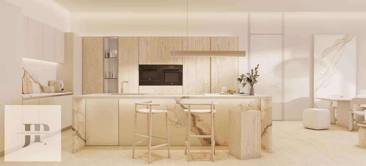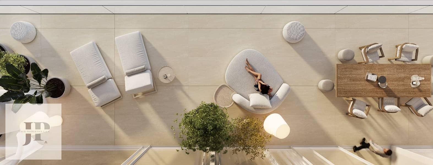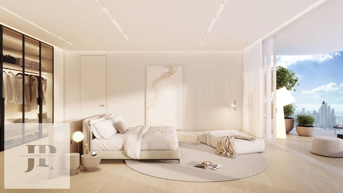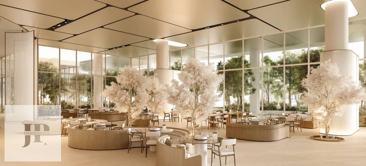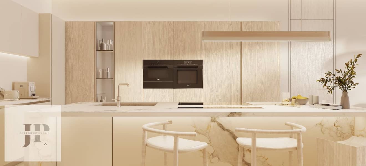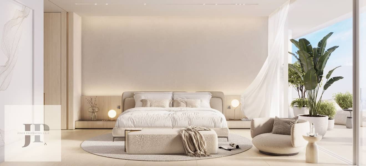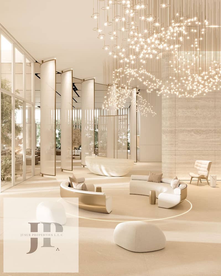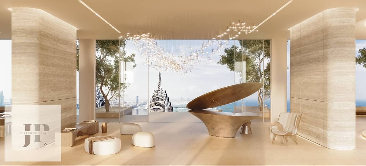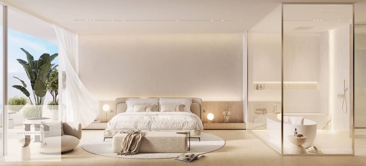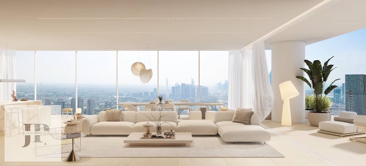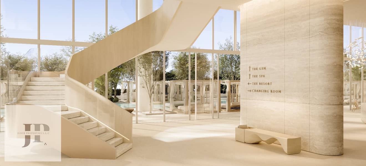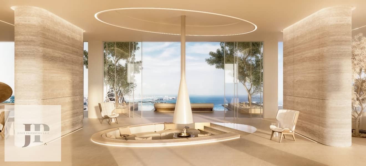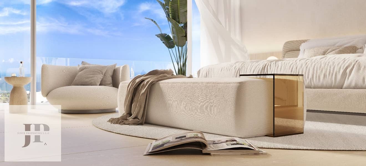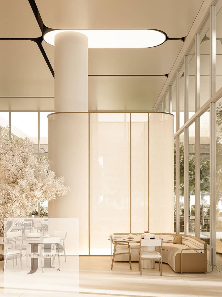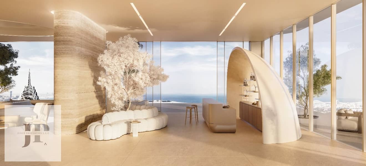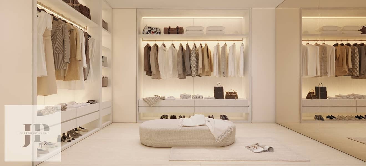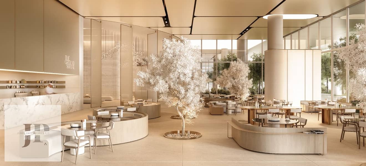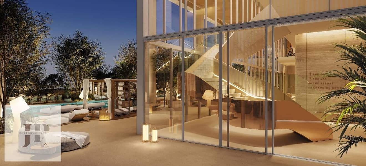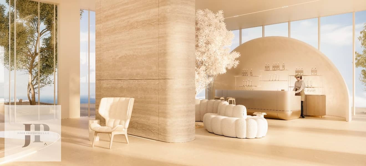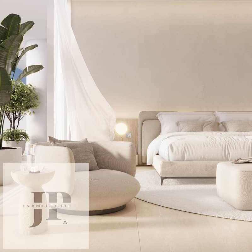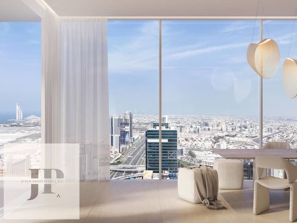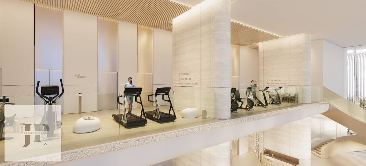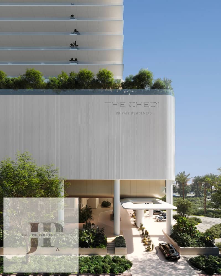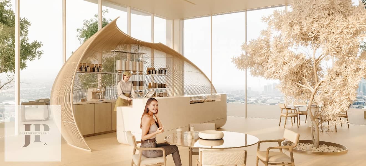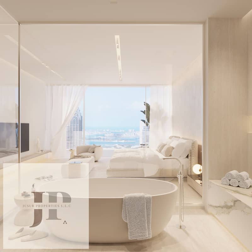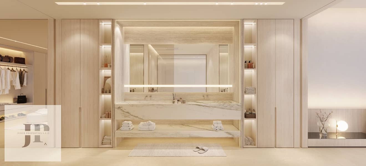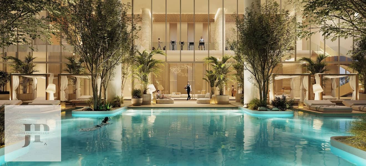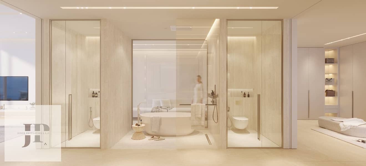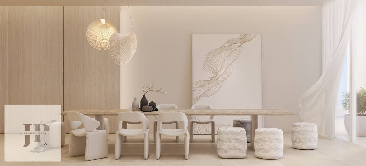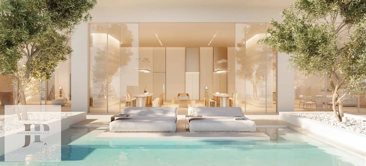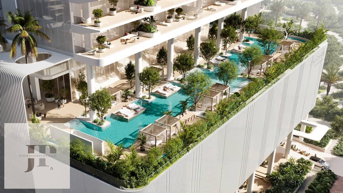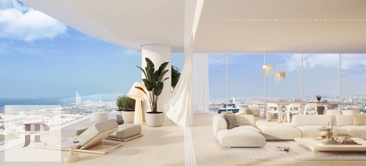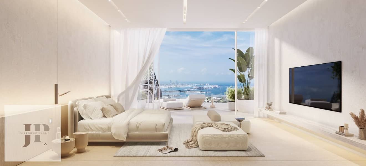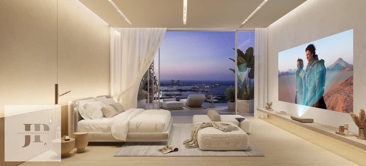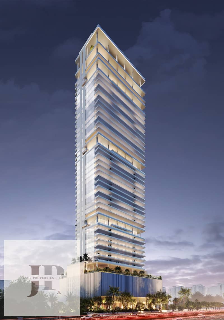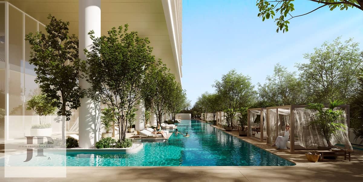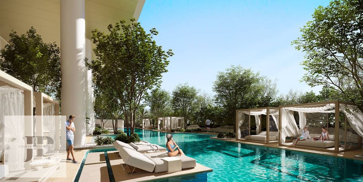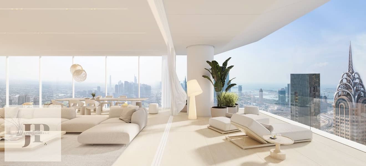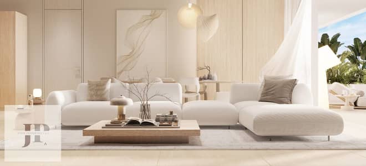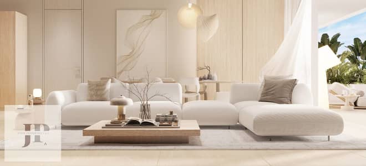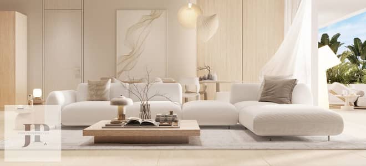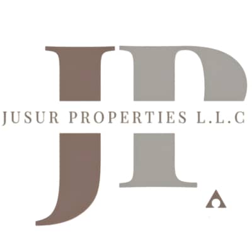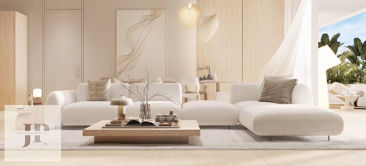
于
期房|
首次销售
查看视频
地图
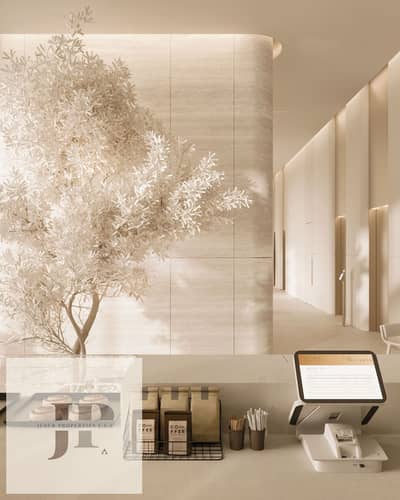

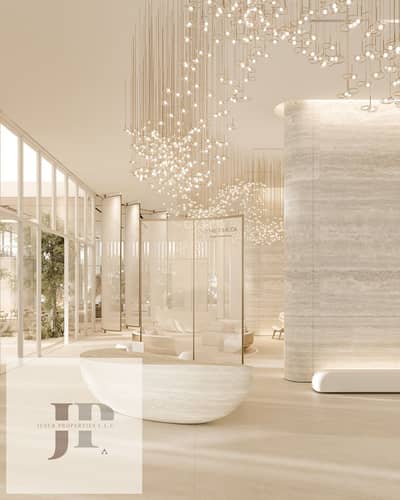
53
位于芭莎综合社区(Tecom),The Chedi Private Residences 3 卧室的公寓 11393497 AED - 12042521
Chidi Private Residence”
A Lifestyle Defined by Elegance, Privacy, and Intelligent Design
Welcome to Chidi Private Residence an elite living destination crafted for individuals who appreciate refined taste, modern luxury, and absolute privacy.
Project Highlights:
Part of a large-scale master plan with residential, commercial, and industrial facilities
Freehold ownership for foreign investors
Tax-free investment environment
Located within a high-demand zone featuring “Chelsea Residences” – 1,400 premium apartments with a rooftop football field
Prime Location: Al Barsha, West Dubai
Strategically situated between Sheikh Mohammed bin Zayed Road and Al Khail Road
Central access to:
Dubai Marina – 15 minutes
Mall of the Emirates – 15 minutes
Downtown Dubai – 20 minutes
Nearby Amenities:
Proximity to Mall of the Emirates
Advanced public transportation network
High-quality schools and healthcare facilities
Family-friendly atmosphere with parks and green spaces
Close to key business and entertainment hubs
Property Overview – Chidi Private Residence:
Interior Spaces:
4 to 6 master bedrooms with hotel-style finishes and natural marble flooring
Open-plan living and reception areas with panoramic views
Dedicated home office with built-in library
Fully equipped European-style kitchen with premium appliances (Miele / Bosch)
Luxury Bathrooms:
Marble-clad bathrooms with high-end fittings
Private jacuzzi and steam room in the master suite
Outdoor Features:
Infinity pool with scenic views
Professionally landscaped private garden with entertainment seating areas
Full BBQ station and outdoor lounge area
Covered private garage for up to 4 cars
Smart Living Features:
Advanced security system with CCTV surveillance and remote control access
Smart Home system to manage lighting, air conditioning, curtains, and audio
Full thermal and acoustic insulation for year-round comfort
Optional cleaning and maintenance subscription
Architectural Highlights:
Inspired by modern European villas with subtle Arabian touches
Floor-to-ceiling double-glazed windows to flood the space with natural light
Premium construction materials: Natural stone façades, Italian marble, American oak wood
Layout Details:
Ground Floor:
Grand foyer with indoor water feature
Double-height main living room with central fireplace
Elegant dining room for 12 guests
Main kitchen + prep kitchen (dirty kitchen)
Master guest suite with private bathroom
Upper Floor:
Lavish master suite with king-size bed, private lounge, walk-in closet, and spa-style bathroom
3 en-suite bedrooms with built-in wardrobes
Family lounge with pool view
Multi-purpose room (home theater / study / yoga space)
Basement or Annex (Depending on Design):
Laundry room
Maid’s room with en-suite bathroom
Driver’s room
Dedicated storage area
Outdoor Living Areas:.
12-meter infinity swimming pool with color-changing night lights.
Landscaped garden with palm trees and seasonal flowers.
Winter firepit lounge covered for year-round use.
Fully equipped outdoor kitchen with sink and fridge.
Children’s play zone with soft flooring.
Smart Technology & Security:. .
Full Smart Home control (lights, music, HVAC, doors, curtains) via . mobile or wall panels.
Integrated audio system (SONOS / Bang & Olufsen).
Internal and external CCTV system with cloud storage.
Alarm system + smart gate access.
Facilities & Services:
External guest lounge / business meeting room.
Outdoor majlis (traditional seating area).
Covered parking for up to 4 vehicles.
Optional daily/weekly housekeeping and maintenance services.
Equipped with solar panels, reducing energy consumption by up to 30%
Ideal For:
C-level executives and business leaders
High-net-worth families seeking long-term luxury living.
Privacy-focused residents
Investors looking for a secure, high-yield property.
A Lifestyle Defined by Elegance, Privacy, and Intelligent Design
Welcome to Chidi Private Residence an elite living destination crafted for individuals who appreciate refined taste, modern luxury, and absolute privacy.
Project Highlights:
Part of a large-scale master plan with residential, commercial, and industrial facilities
Freehold ownership for foreign investors
Tax-free investment environment
Located within a high-demand zone featuring “Chelsea Residences” – 1,400 premium apartments with a rooftop football field
Prime Location: Al Barsha, West Dubai
Strategically situated between Sheikh Mohammed bin Zayed Road and Al Khail Road
Central access to:
Dubai Marina – 15 minutes
Mall of the Emirates – 15 minutes
Downtown Dubai – 20 minutes
Nearby Amenities:
Proximity to Mall of the Emirates
Advanced public transportation network
High-quality schools and healthcare facilities
Family-friendly atmosphere with parks and green spaces
Close to key business and entertainment hubs
Property Overview – Chidi Private Residence:
Interior Spaces:
4 to 6 master bedrooms with hotel-style finishes and natural marble flooring
Open-plan living and reception areas with panoramic views
Dedicated home office with built-in library
Fully equipped European-style kitchen with premium appliances (Miele / Bosch)
Luxury Bathrooms:
Marble-clad bathrooms with high-end fittings
Private jacuzzi and steam room in the master suite
Outdoor Features:
Infinity pool with scenic views
Professionally landscaped private garden with entertainment seating areas
Full BBQ station and outdoor lounge area
Covered private garage for up to 4 cars
Smart Living Features:
Advanced security system with CCTV surveillance and remote control access
Smart Home system to manage lighting, air conditioning, curtains, and audio
Full thermal and acoustic insulation for year-round comfort
Optional cleaning and maintenance subscription
Architectural Highlights:
Inspired by modern European villas with subtle Arabian touches
Floor-to-ceiling double-glazed windows to flood the space with natural light
Premium construction materials: Natural stone façades, Italian marble, American oak wood
Layout Details:
Ground Floor:
Grand foyer with indoor water feature
Double-height main living room with central fireplace
Elegant dining room for 12 guests
Main kitchen + prep kitchen (dirty kitchen)
Master guest suite with private bathroom
Upper Floor:
Lavish master suite with king-size bed, private lounge, walk-in closet, and spa-style bathroom
3 en-suite bedrooms with built-in wardrobes
Family lounge with pool view
Multi-purpose room (home theater / study / yoga space)
Basement or Annex (Depending on Design):
Laundry room
Maid’s room with en-suite bathroom
Driver’s room
Dedicated storage area
Outdoor Living Areas:.
12-meter infinity swimming pool with color-changing night lights.
Landscaped garden with palm trees and seasonal flowers.
Winter firepit lounge covered for year-round use.
Fully equipped outdoor kitchen with sink and fridge.
Children’s play zone with soft flooring.
Smart Technology & Security:. .
Full Smart Home control (lights, music, HVAC, doors, curtains) via . mobile or wall panels.
Integrated audio system (SONOS / Bang & Olufsen).
Internal and external CCTV system with cloud storage.
Alarm system + smart gate access.
Facilities & Services:
External guest lounge / business meeting room.
Outdoor majlis (traditional seating area).
Covered parking for up to 4 vehicles.
Optional daily/weekly housekeeping and maintenance services.
Equipped with solar panels, reducing energy consumption by up to 30%
Ideal For:
C-level executives and business leaders
High-net-worth families seeking long-term luxury living.
Privacy-focused residents
Investors looking for a secure, high-yield property.
物业信息
- 类型公寓
- 目的待售
- 编号Bayut - 105798-9sveYM-af
- 完成期房
- 家具情况无家具
- TruCheck™ 于2025年6月26日
- 房源最早添加于2025年6月26日
- 交付日期2029第1季度
物业特色和配套情况
附近医院
按摩浴缸
汗蒸房
游泳池
其他17个便利配套
