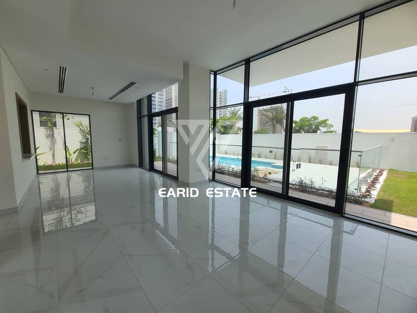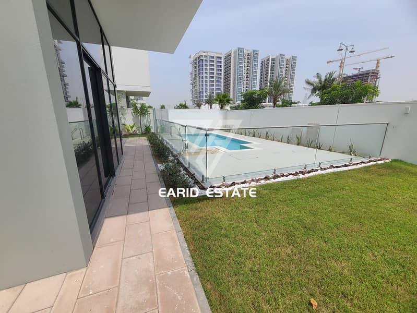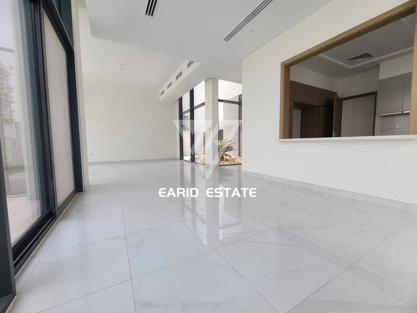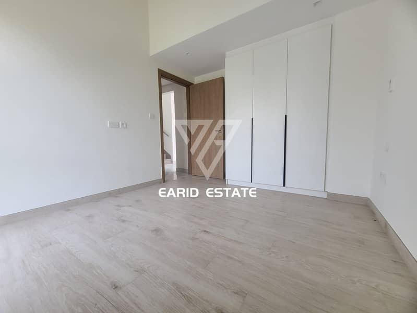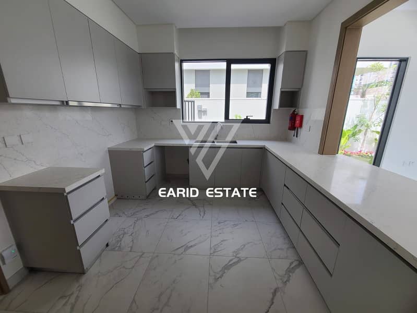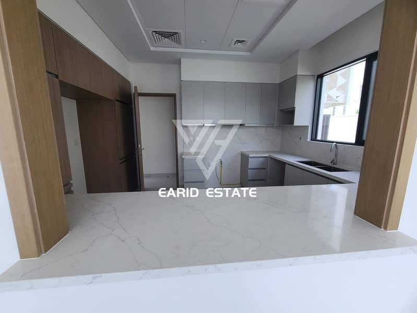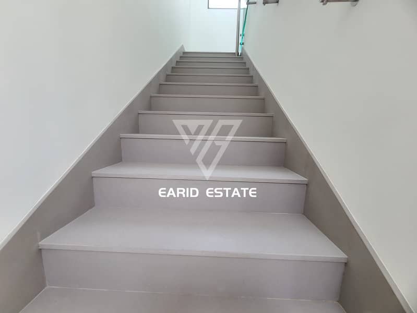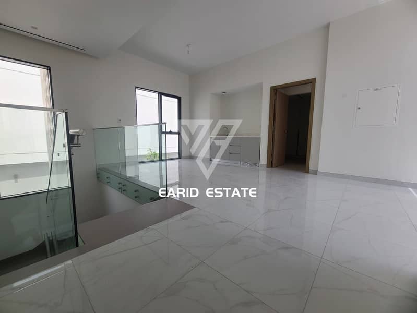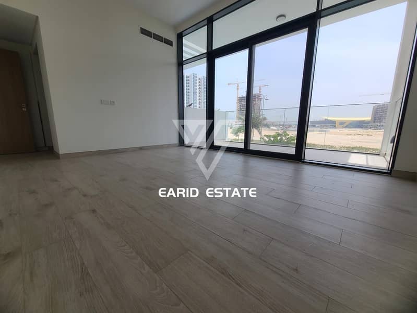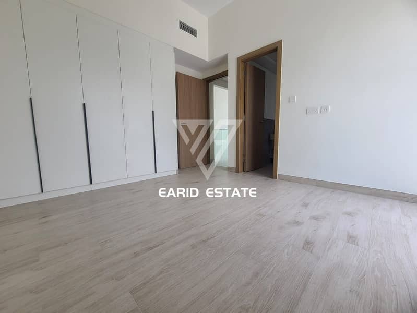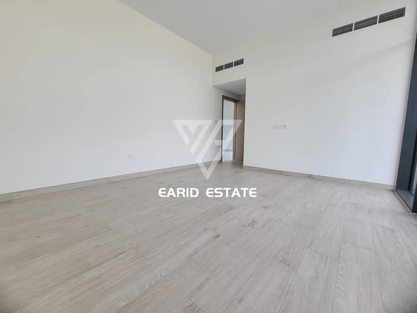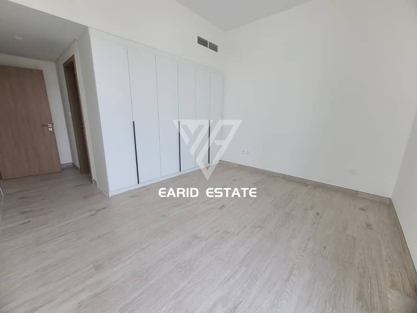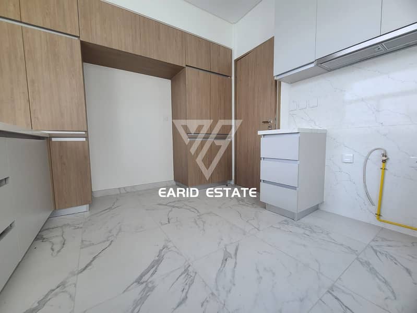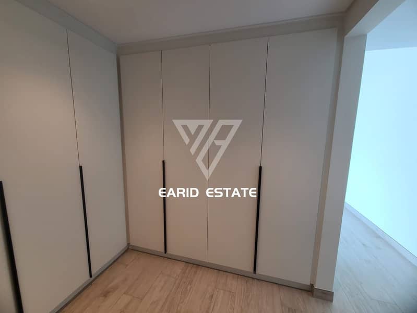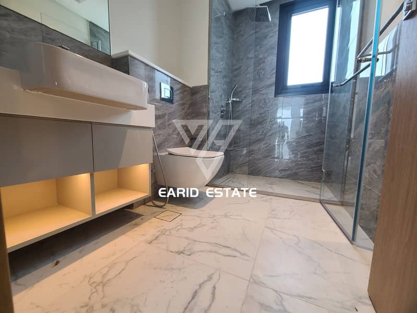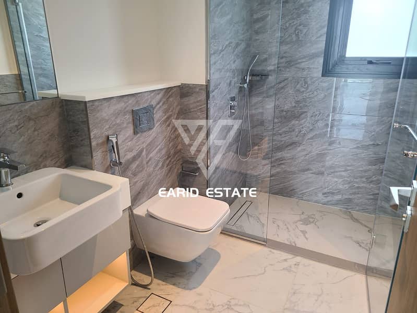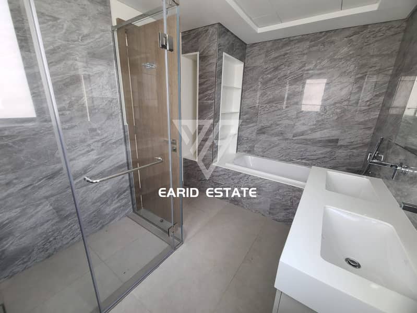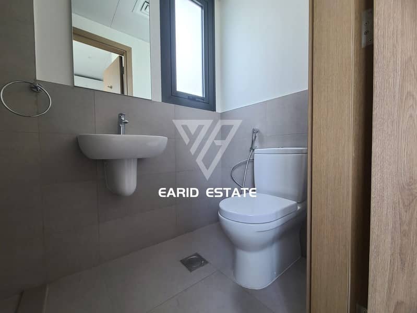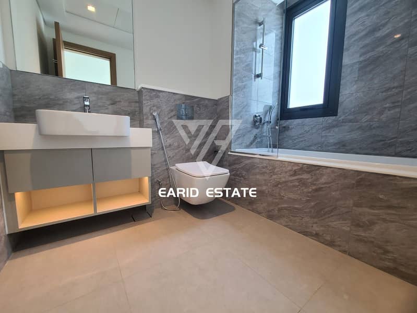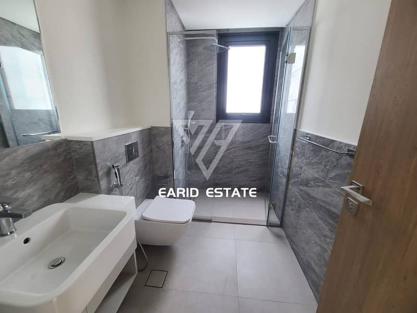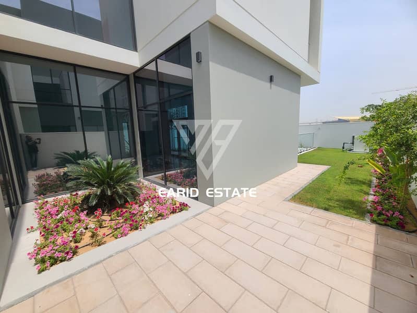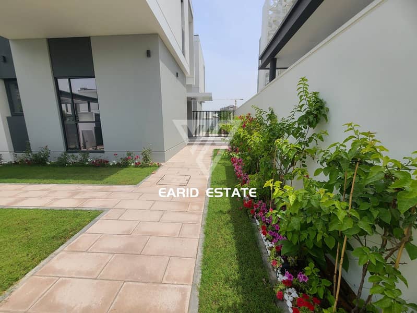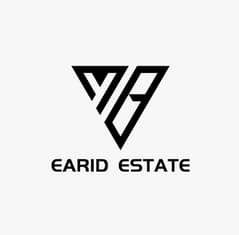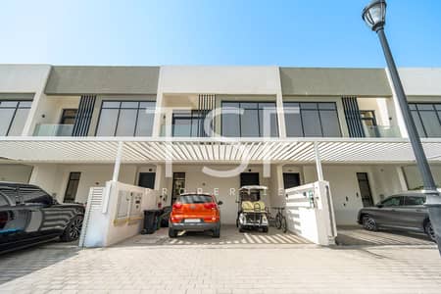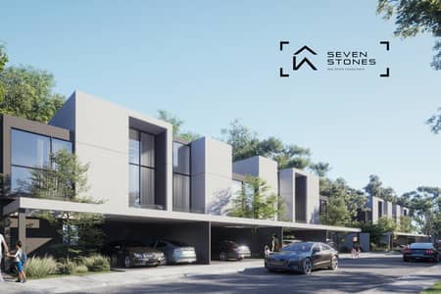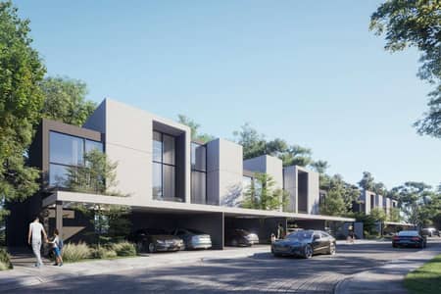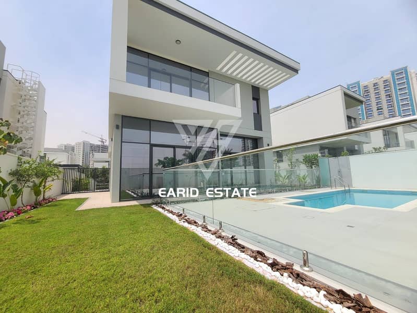
户型图
地图
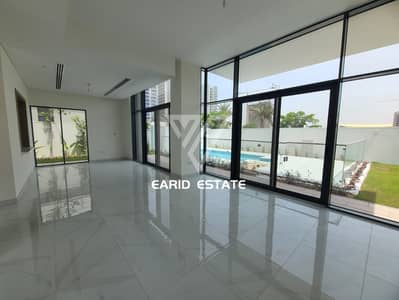
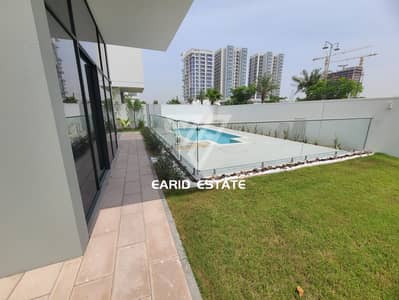
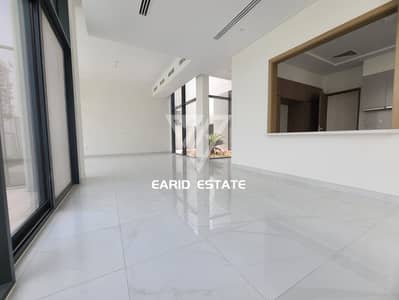
23
位于阿尔弗雷德街区,阿尔弗雷德西区,Murooj Al Furjan West 4 卧室的联排别墅 7500000 AED - 11947631
Property Details:
4 Bedrooms
5 Bathroom
Maid Room+ Washroom Attached
Dining Area and Living Area (Side by Side)
Plot Area:3,477 sq ft
Total Area: 5,367.44sq ft
Guest Room Available on the Ground Floor
Garden Area also Available
Closed Kitchen
Upstairs family area
Gated Luxury Community
1st Floor ;
1) Master Bedroom (Five fixtures bathroom + Balcony Attached + Dress Space)
2) 3 Bedrooms available on the First Floor (EnSuite Bathrooms)
this stunning residence features an open-plan layout, seamlessly integrating two spacious family living areas, a dining space, and a modern kitchen. Floor-to-ceiling windows flood the interiors with natural light. The villa also includes a guest bedroom on the ground floor, a dedicated maid’s room, and ample storage throughout.
On the upper level, you will encounter an upstairs family living area and study as well as three generously sized bedrooms, each accompanied by its own en suite bathroom and wardrobe space. The master bedroom boasts a spacious four-piece en suite and dressing room.
The community offers an array of state-of-the-art facilities, including expansive community parks, three swimming pools, tennis and basketball courts, a fitness center, children's playgrounds, designated BBQ and picnic areas, all interconnected by pedestrian pathways and cycling routes.
4 Bedrooms
5 Bathroom
Maid Room+ Washroom Attached
Dining Area and Living Area (Side by Side)
Plot Area:3,477 sq ft
Total Area: 5,367.44sq ft
Guest Room Available on the Ground Floor
Garden Area also Available
Closed Kitchen
Upstairs family area
Gated Luxury Community
1st Floor ;
1) Master Bedroom (Five fixtures bathroom + Balcony Attached + Dress Space)
2) 3 Bedrooms available on the First Floor (EnSuite Bathrooms)
this stunning residence features an open-plan layout, seamlessly integrating two spacious family living areas, a dining space, and a modern kitchen. Floor-to-ceiling windows flood the interiors with natural light. The villa also includes a guest bedroom on the ground floor, a dedicated maid’s room, and ample storage throughout.
On the upper level, you will encounter an upstairs family living area and study as well as three generously sized bedrooms, each accompanied by its own en suite bathroom and wardrobe space. The master bedroom boasts a spacious four-piece en suite and dressing room.
The community offers an array of state-of-the-art facilities, including expansive community parks, three swimming pools, tennis and basketball courts, a fitness center, children's playgrounds, designated BBQ and picnic areas, all interconnected by pedestrian pathways and cycling routes.
物业信息
- 类型联排别墅
- 目的待售
- 编号Bayut - 101060-GgOhX3
- 完成现房
- 家具情况无家具
- 平均租金
- 房源最早添加于2025年6月17日
户型图
三维实景
三维图
二维图
- Type A Unit Corner Ground Floor
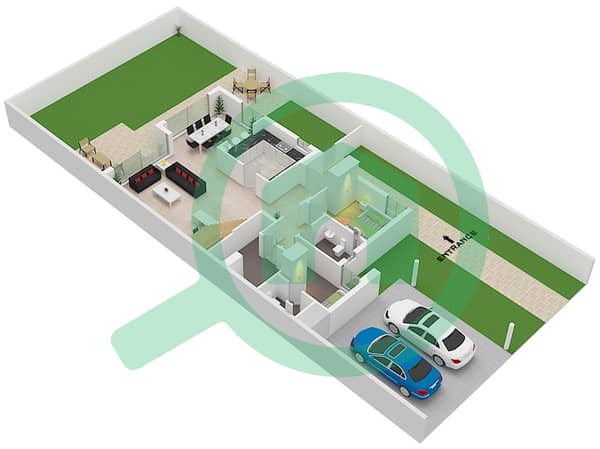
- Type A Unit Corner First Floor
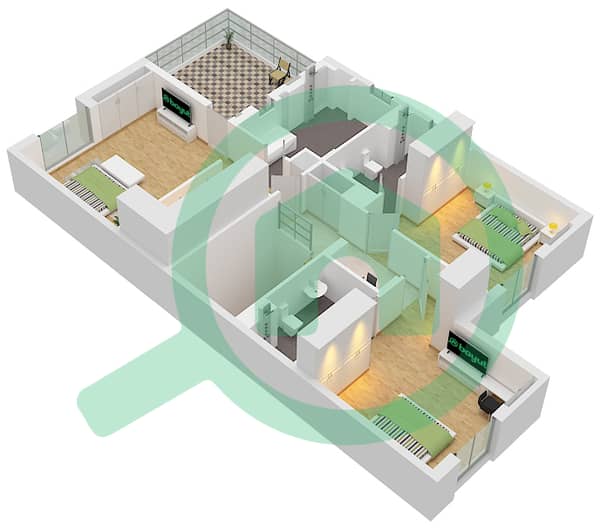
物业特色和配套情况
阳台
公共厨房
泊车位: 1
附近医院
其他10个便利配套
