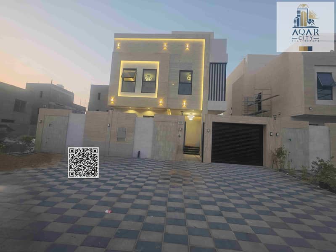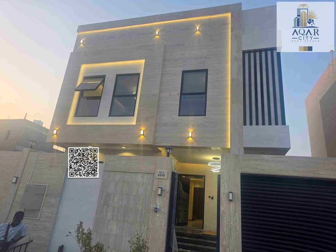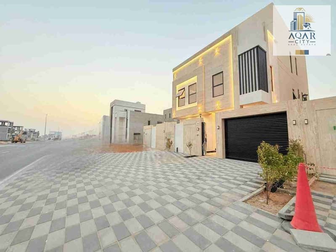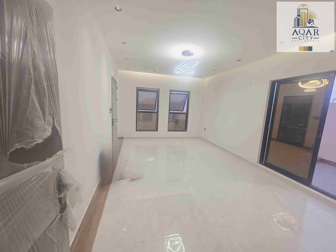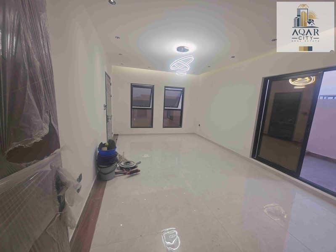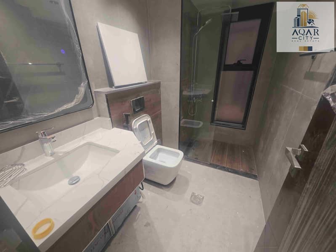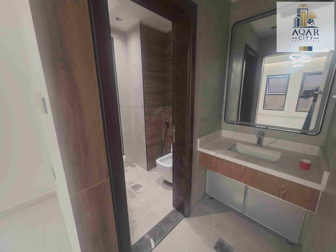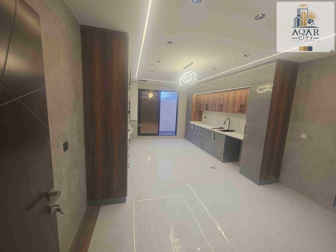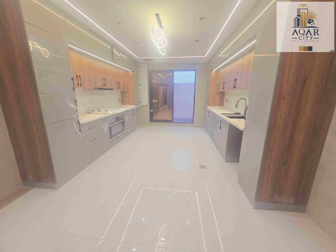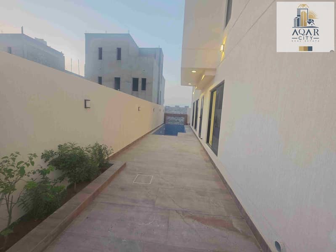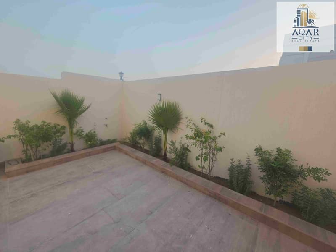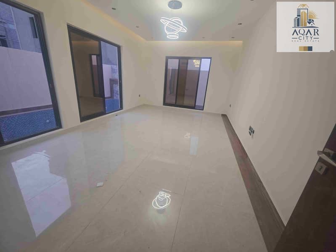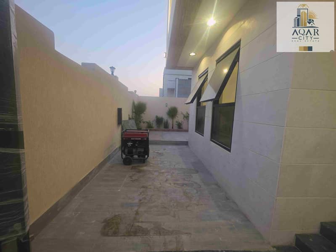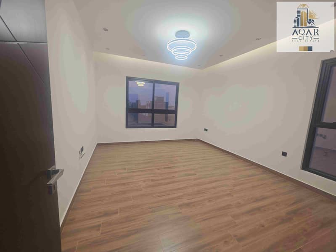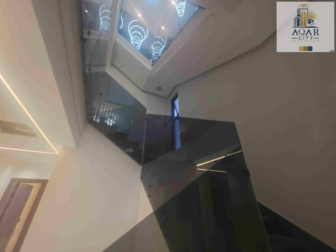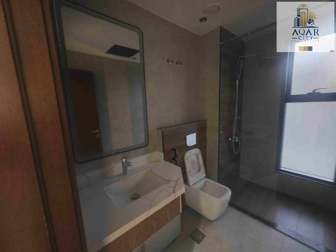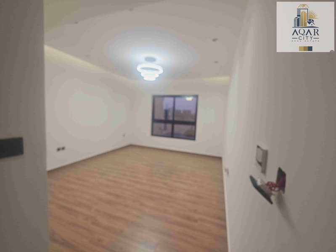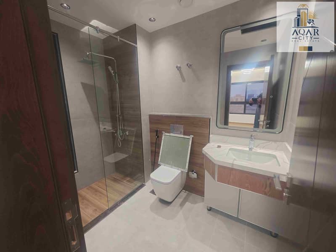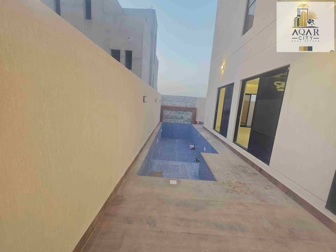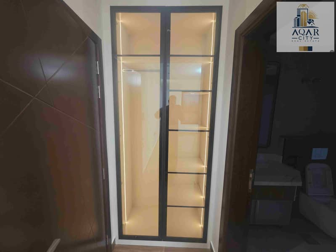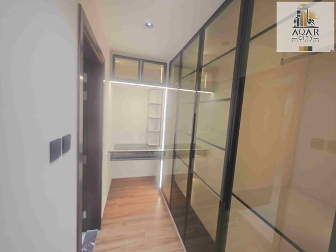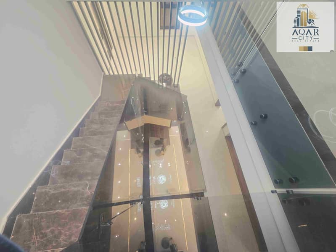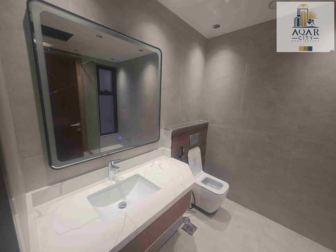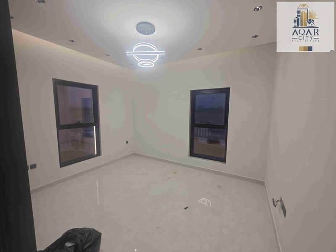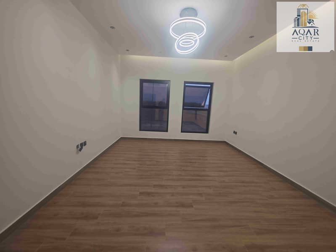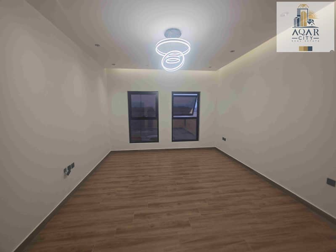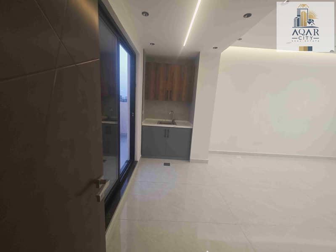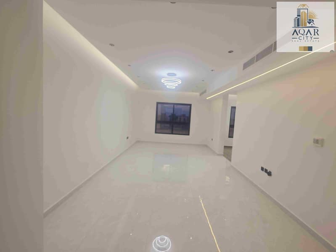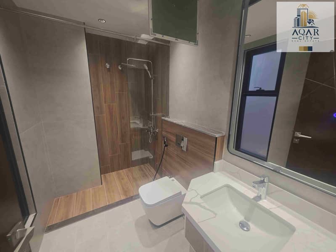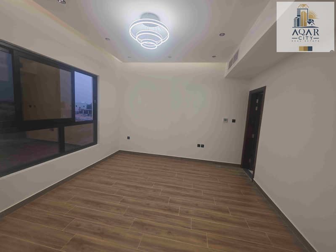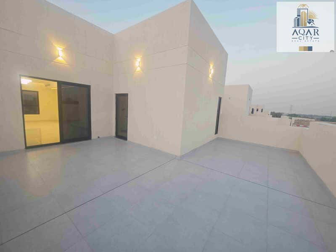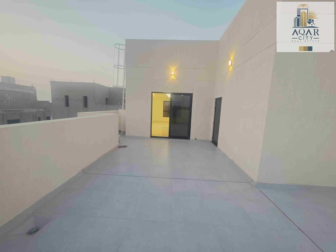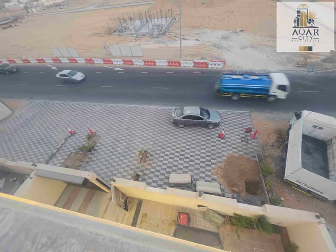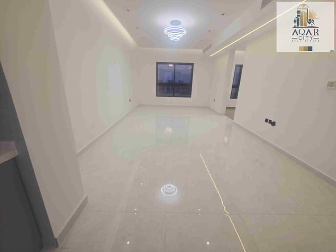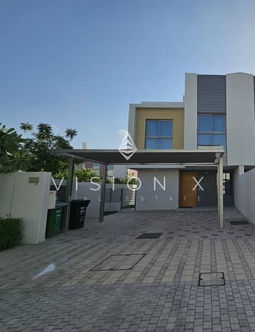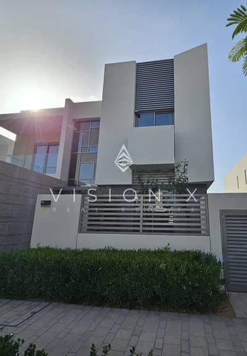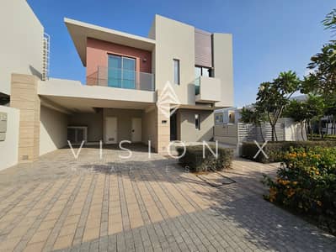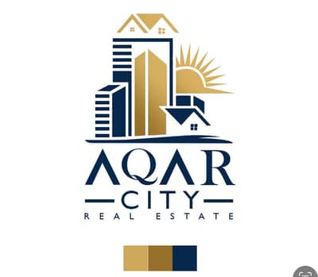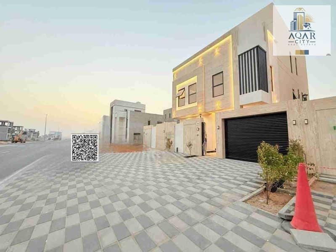
地图
请求视频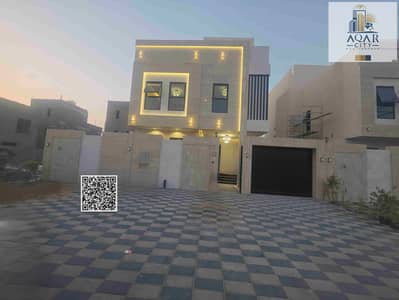
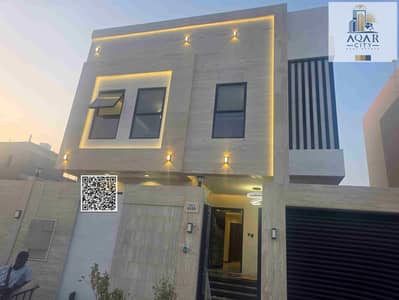
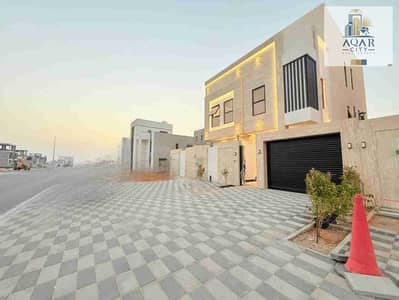
35
位于阿尔赫利奥 5 卧室的别墅 2200000 AED - 11753473
Villa for sale
Ground floor + 2 floors + large courtyard + underground water tank + car shed + swimming pool + fence + large parking in front of the villa
Al Helio Center - Ajman - Sheikh Mohammed bin Zayed Street
Large main street
Land area 3050 sq ft
Construction area 4000 sq ft
Central air conditioning (Hitachi) and appliances are installed
Side pool overlooking the living room
Large courtyard (marble flooring
Luxurious with green spaces)
Underground water tank (concrete and insulated)
Ground floor consists of:
Large majlis with a large laundry area and a bathroom open to the side pool
Large hall with large glass facades overlooking the pool and a bathroom with super deluxe finishing
Large fully equipped kitchen
Upper and lower cabinets made of Turkish compressed wood and aluminum cladding
Carefully designed storage areas
Long ceiling supermarket
Spice basket
Marble counters made of heat, scratch, and other elements resistant quartz
The design and layout of kitchen cabinets and the movement triangle between the hot and cold areas are carefully considered and creatively executed
The first floor consists of:
3 master bedrooms equipped with wardrobes
3 luxuriously finished bathrooms equipped with the finest, high-quality, and guaranteed mixers and sets (KLUDI RAK)
A large, open living room
A preparatory kitchen
The roof
A large living room overlooking an open terrace
A preparatory kitchen
Master bedroom
Master bathroom
Maid's room
Maid's bathroom
Large open terrace insulated with a combo system and covered with granite floors and thermal breakers
Large parking space in front of the villa, 10 m long
The villa is served by electricity and water from the Viwa Authority
Ground floor + 2 floors + large courtyard + underground water tank + car shed + swimming pool + fence + large parking in front of the villa
Al Helio Center - Ajman - Sheikh Mohammed bin Zayed Street
Large main street
Land area 3050 sq ft
Construction area 4000 sq ft
Central air conditioning (Hitachi) and appliances are installed
Side pool overlooking the living room
Large courtyard (marble flooring
Luxurious with green spaces)
Underground water tank (concrete and insulated)
Ground floor consists of:
Large majlis with a large laundry area and a bathroom open to the side pool
Large hall with large glass facades overlooking the pool and a bathroom with super deluxe finishing
Large fully equipped kitchen
Upper and lower cabinets made of Turkish compressed wood and aluminum cladding
Carefully designed storage areas
Long ceiling supermarket
Spice basket
Marble counters made of heat, scratch, and other elements resistant quartz
The design and layout of kitchen cabinets and the movement triangle between the hot and cold areas are carefully considered and creatively executed
The first floor consists of:
3 master bedrooms equipped with wardrobes
3 luxuriously finished bathrooms equipped with the finest, high-quality, and guaranteed mixers and sets (KLUDI RAK)
A large, open living room
A preparatory kitchen
The roof
A large living room overlooking an open terrace
A preparatory kitchen
Master bedroom
Master bathroom
Maid's room
Maid's bathroom
Large open terrace insulated with a combo system and covered with granite floors and thermal breakers
Large parking space in front of the villa, 10 m long
The villa is served by electricity and water from the Viwa Authority
物业信息
- 类型别墅
- 目的待售
- 编号Bayut - ١٩٩
- 完成现房
- 家具情况无家具
- 平均租金
- 房源最早添加于2025年5月25日
物业特色和配套情况
阳台
公共厨房
保姆房
附近医院
其他26个便利配套
