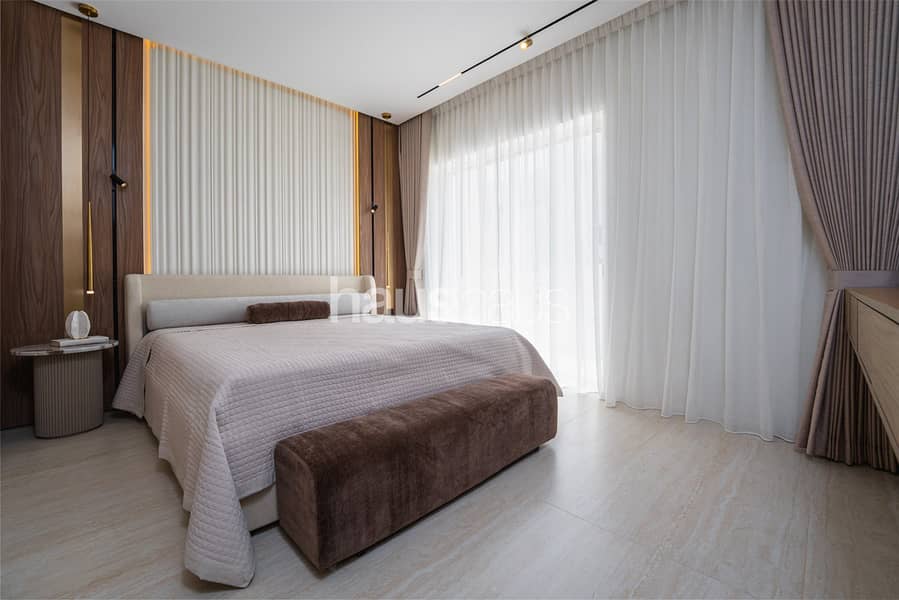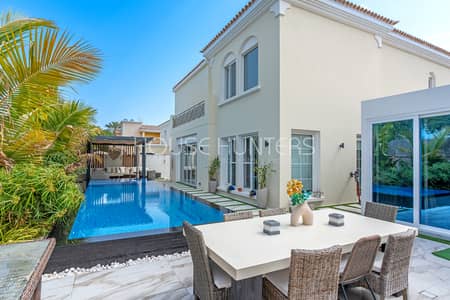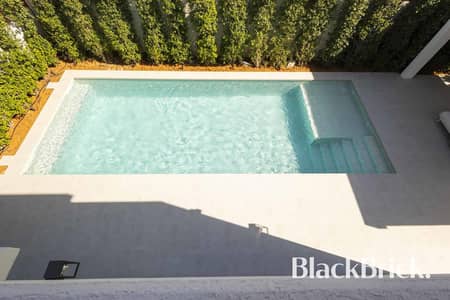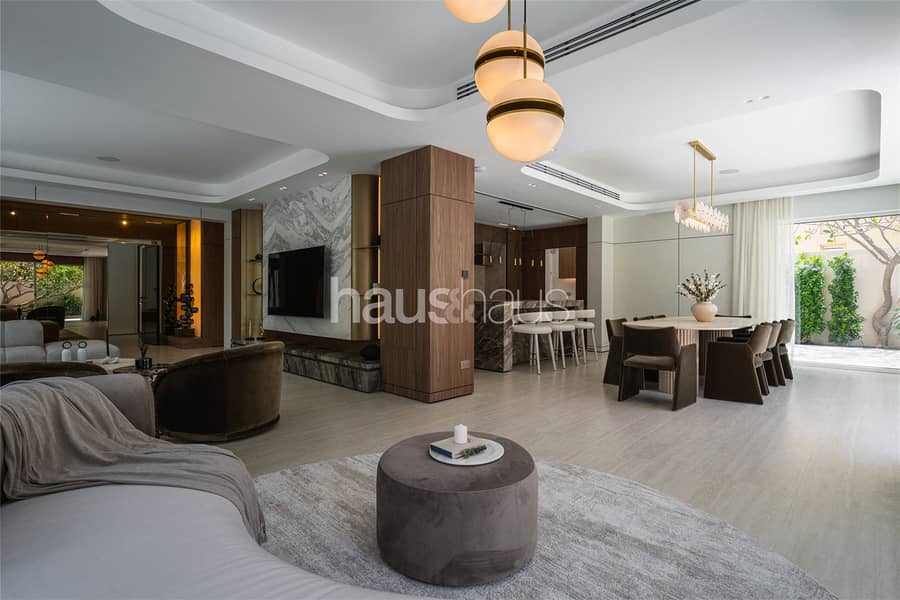
户型图
查看视频
地图
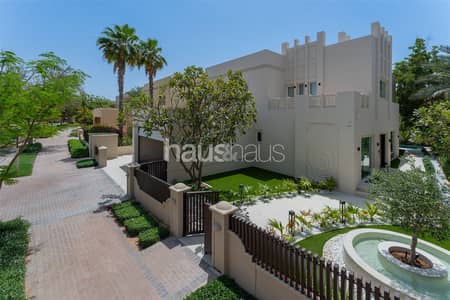
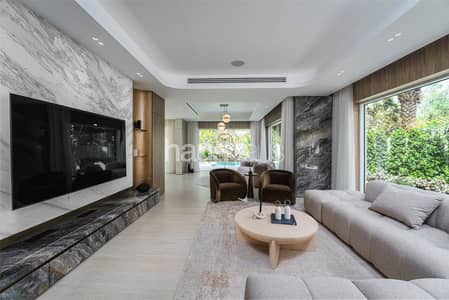
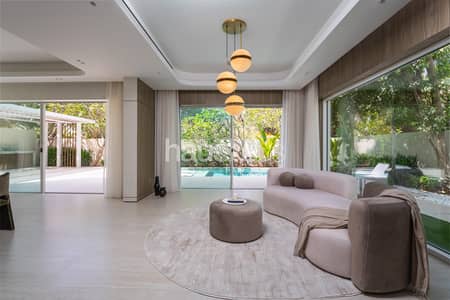
35
位于阿拉伯牧场社区,阿尔马赫拉 5 卧室的别墅 19500000 AED - 11688811
Modern and Luxurious Designer Villa in Al Mahra
This fully renovated, furnished and automated 5-bedroom ensuite villa is a rare blend of modern luxury, design-led interiors, and practical functionality. Set on a private, lush green plot with no rear-facing neighbors. With timeless travertine floors, a warm neutral palette, wooden and mirror wall paneling, and concealed doors, the interiors are elevated by clean architectural detailing and plenty of natural light throughout.
At its heart is a show-stopping entertainment kitchen and bar with top-of-the-range appliances, a custom travertine dining table, and a dramatic marble TV wall that anchors the main living space. Built-in speakers and expansive windows create a seamless connection between indoors and the landscaped garden beyond.
The spacious master suite is a sanctuary, featuring built-in speakers, a custom TV wall, a discreet desk/pantry nook, and a beautifully designed walk-in wardrobe with island, vanity, and seamless access to a luxurious bathroom with double showers.
• Built-up area: 5,150 sq. ft
• Plot size: 6,462 sq. ft
• 5 bedrooms, 5 bathrooms, powder bathroom and outdoor guest bathroom
• Fully extended & renovated designer home with high-end finishes and furnishings
• Complete smart home automation including lighting, climate, audio, curtains, main door & garage
• Brand new A/Cs, electrical wiring, plumbing, ceilings, main doors, windows
• Ceiling height mirror Sliding door at the entrance for extra privacy
• Large slab travertine flooring throughout the house
• Generous wardrobe space with ample storage throughout the villa
• Call now to arrange your viewing
This fully renovated, furnished and automated 5-bedroom ensuite villa is a rare blend of modern luxury, design-led interiors, and practical functionality. Set on a private, lush green plot with no rear-facing neighbors. With timeless travertine floors, a warm neutral palette, wooden and mirror wall paneling, and concealed doors, the interiors are elevated by clean architectural detailing and plenty of natural light throughout.
At its heart is a show-stopping entertainment kitchen and bar with top-of-the-range appliances, a custom travertine dining table, and a dramatic marble TV wall that anchors the main living space. Built-in speakers and expansive windows create a seamless connection between indoors and the landscaped garden beyond.
The spacious master suite is a sanctuary, featuring built-in speakers, a custom TV wall, a discreet desk/pantry nook, and a beautifully designed walk-in wardrobe with island, vanity, and seamless access to a luxurious bathroom with double showers.
• Built-up area: 5,150 sq. ft
• Plot size: 6,462 sq. ft
• 5 bedrooms, 5 bathrooms, powder bathroom and outdoor guest bathroom
• Fully extended & renovated designer home with high-end finishes and furnishings
• Complete smart home automation including lighting, climate, audio, curtains, main door & garage
• Brand new A/Cs, electrical wiring, plumbing, ceilings, main doors, windows
• Ceiling height mirror Sliding door at the entrance for extra privacy
• Large slab travertine flooring throughout the house
• Generous wardrobe space with ample storage throughout the villa
• Call now to arrange your viewing
物业信息
- 类型别墅
- 目的待售
- 编号Bayut - ADM242013
- 完成现房
- 家具情况无家具
- 平均租金
- 房源最早添加于2025年5月19日
物业特色和配套情况
保姆房
附近医院
全部楼层













