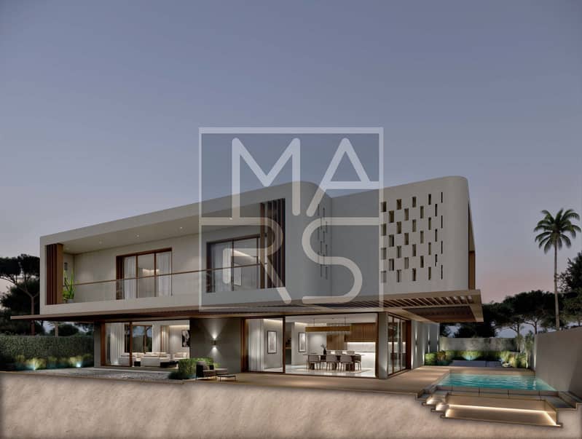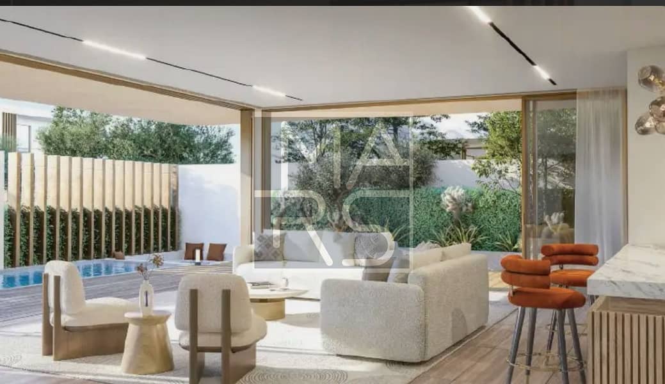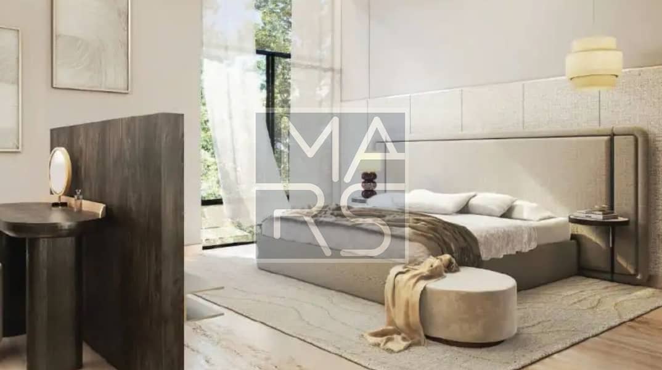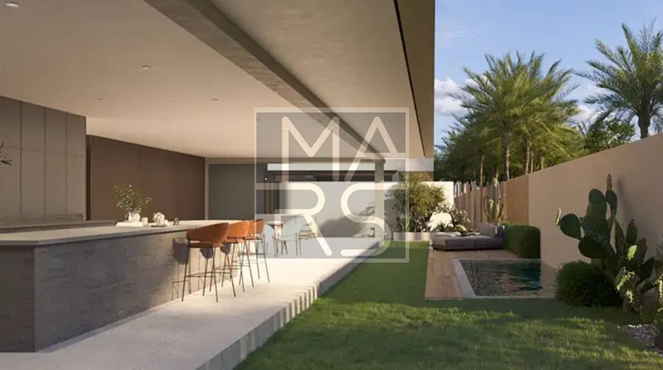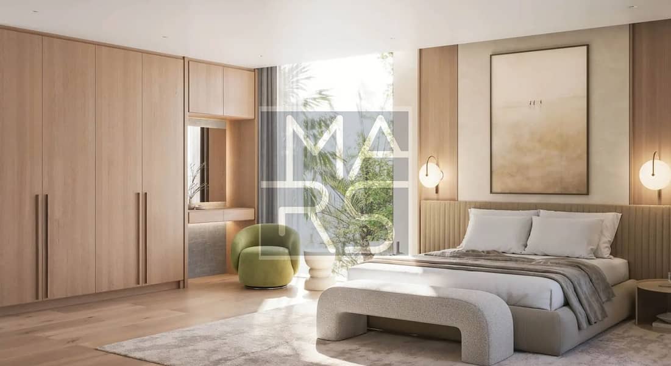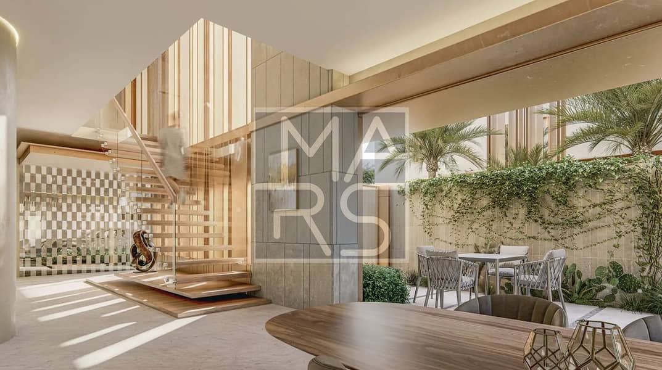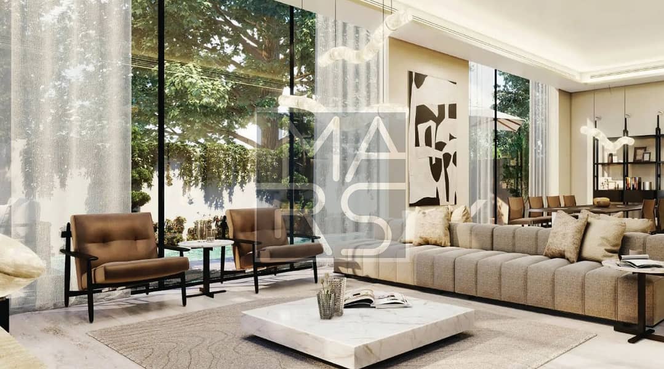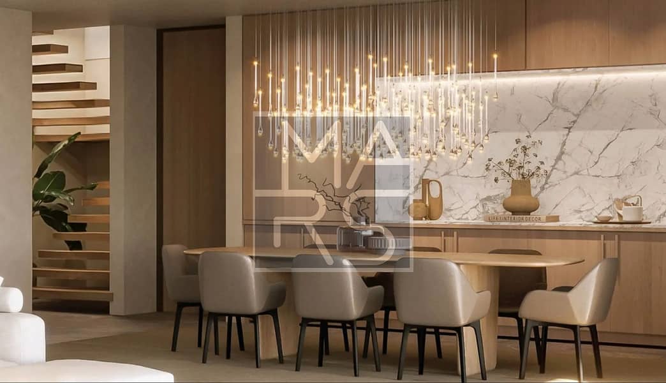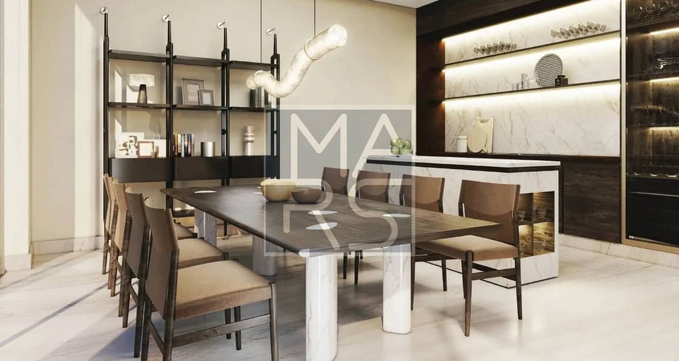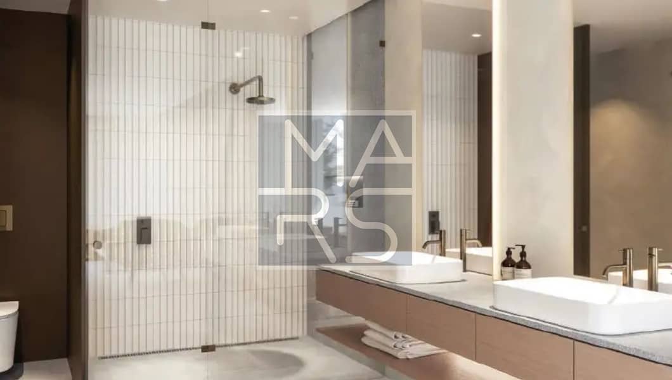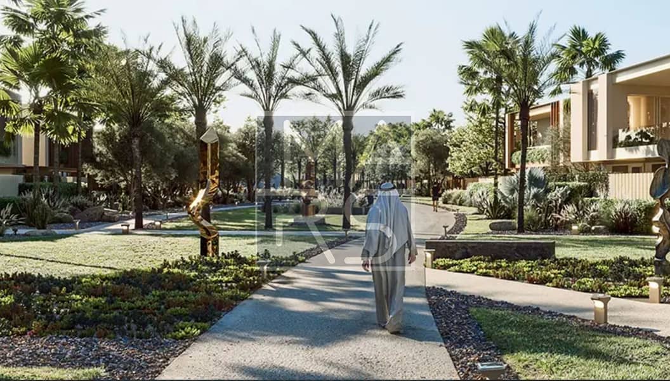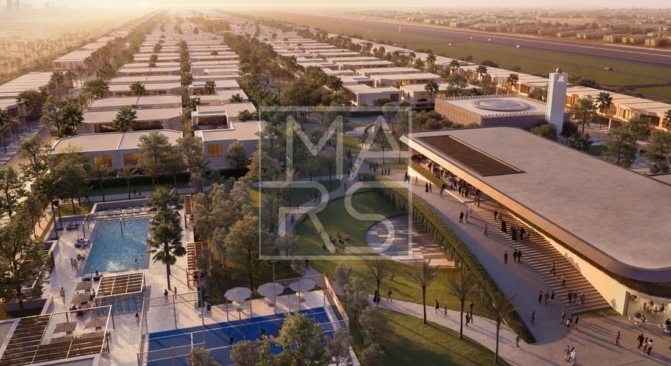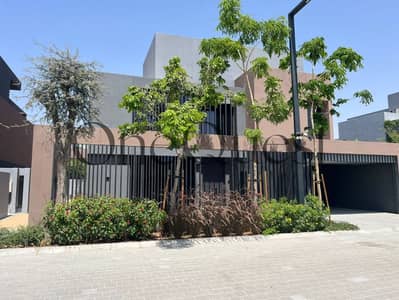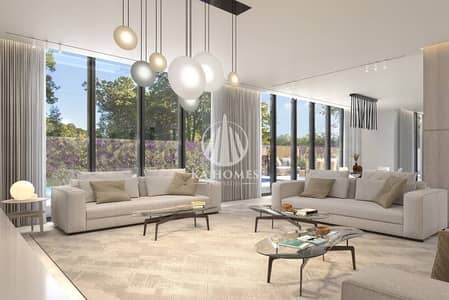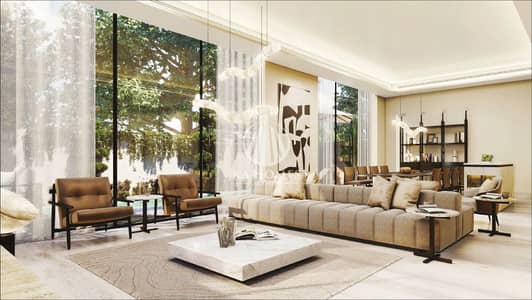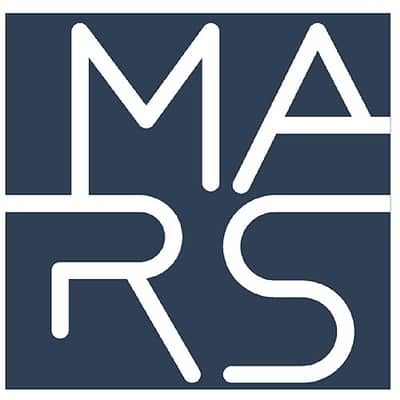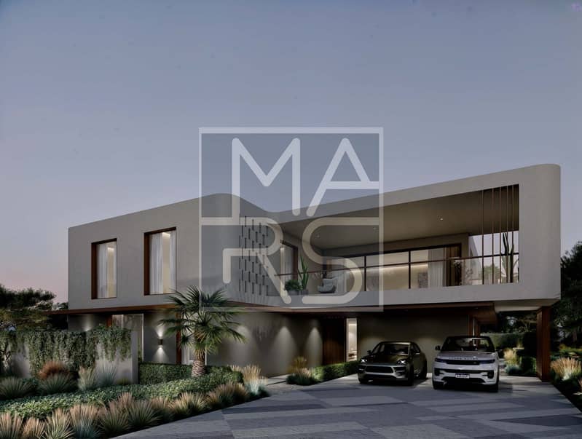
Офф-план|
Первпродажа
Карта
Запросить видео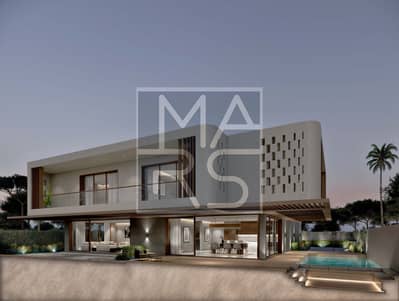
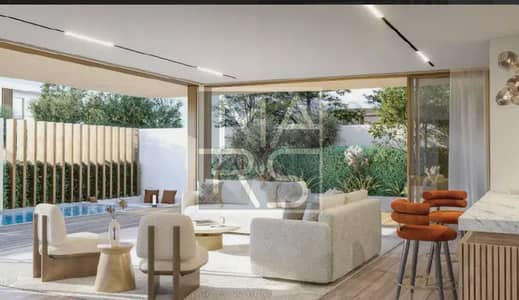
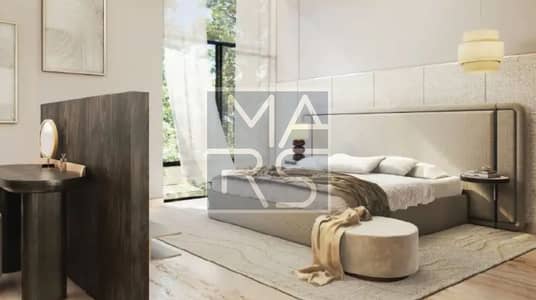
13
Таунхаус в Al Tay West,Al Tay Hills, 6 спален, 7650000 AED - 12409144
Luxurious Monsion villa | Prime Location | Spacious Layout | Q2 & Q4 2028 Handover
Discover elevated living vated living in this stunning 4-bedroom twin villa located in Altay Hills by IFA Hotels & Resorts – an exclusive gated community offering the perfect blend of privacy, space, and modern luxury.
Key Features:
Altay Hills is strategically located with easy access to major highways, schools, retail, and leisure destinations. Enjoy a resort-inspired lifestyle managed by IFA Hotels & Resorts.
Limited availability! Book your unit now before prices increase. Contact us today for more details, brochures, or to schedule a site visit.
About unit detials
Grand Reception
Majlis 291 ft² (27 m²) A distinguished greeting room that keeps formal entertaining separate from family life.
Panoramic Living
Lounge 618 ft² (57 m²) Floor‑to‑ceiling glass blurs the line between indoors and the lush garden beyond — perfect for relaxed luxury
Entertainer’s Dining
Suite 396 ft² (37 m²) Comfortably seats 12‑14 guests with uninterrupted pool views.
Designer
Show Kitchen 203 ft² (19 m²) A statement island for casual breakfasts or chef demos, paired with a discreet prep kitchen for heavy cooking
En‑suite Guest Bedroom
bedroom 299 ft² (28 m²) Garden‑facing retreat with walk‑in wardrobe — ideal for long‑stay visitors,
Maid’s & Driver’s Suites
284 ft² (26 m²) combined Private rear access for smooth household operation.
About unit
Family Lounge
573 ft² (53 m²) 7.5 × 7.1 m central hub for movies,
study, or game nights
. Master Suite
01 543 ft² (50 m²)
King‑size zone
, spa bath,
9 m² walk‑in closet,
balcony access
Master Suite 02
≈ Mirror layout Identical comforts for harmonious dual‑master living.
Bedroom 01
(En‑suite) 230 ft² (21 m²) Private bath;
generous 4.75 × 4.5 m footprint.
Bedroom 02
(En‑suite) 276 ft² (26 m²) Corner room with extra‑wide façade for abundant daylight. Bedroom 03
(En‑suite) 222 ft² (21 m²)
Direct rear‑terrace access
— perfect for a teen or guest. Balconies & Terraces
— Wrap‑around decks for morning coffee or sunset relaxation. Circulation & Storage
— Double‑height stair void, lift core, multiple linen
Mars land Properties
• We speak Arabic, English,Pashto, urda
• Free consultation and full client support at all stages
• Selection of the best available properties
• No hidden fees
Discover elevated living vated living in this stunning 4-bedroom twin villa located in Altay Hills by IFA Hotels & Resorts – an exclusive gated community offering the perfect blend of privacy, space, and modern luxury.
Key Features:
- 6 Bedrooms + Maid’s Room + driver room + show kitichen + lift + pool
- Price:7,650,000 AED
- 5% Down Payment:
- 4% DLD Fee:
- Handover: Q2 & Q4 2028
- Available in Phase 2 & 3
- Smart layout with large living & dining spaces
- Private garden and spacious outdoor areas
- Floor-to-ceiling windows for maximum natural light
- High-end finishes with modern architectural design
- Ideal for families looking for a peaceful, well-connected community
Altay Hills is strategically located with easy access to major highways, schools, retail, and leisure destinations. Enjoy a resort-inspired lifestyle managed by IFA Hotels & Resorts.
Limited availability! Book your unit now before prices increase. Contact us today for more details, brochures, or to schedule a site visit.
About unit detials
- Ground floor
Grand Reception
Majlis 291 ft² (27 m²) A distinguished greeting room that keeps formal entertaining separate from family life.
Panoramic Living
Lounge 618 ft² (57 m²) Floor‑to‑ceiling glass blurs the line between indoors and the lush garden beyond — perfect for relaxed luxury
Entertainer’s Dining
Suite 396 ft² (37 m²) Comfortably seats 12‑14 guests with uninterrupted pool views.
Designer
Show Kitchen 203 ft² (19 m²) A statement island for casual breakfasts or chef demos, paired with a discreet prep kitchen for heavy cooking
En‑suite Guest Bedroom
bedroom 299 ft² (28 m²) Garden‑facing retreat with walk‑in wardrobe — ideal for long‑stay visitors,
Maid’s & Driver’s Suites
284 ft² (26 m²) combined Private rear access for smooth household operation.
About unit
- Frist floor
Family Lounge
573 ft² (53 m²) 7.5 × 7.1 m central hub for movies,
study, or game nights
. Master Suite
01 543 ft² (50 m²)
King‑size zone
, spa bath,
9 m² walk‑in closet,
balcony access
Master Suite 02
≈ Mirror layout Identical comforts for harmonious dual‑master living.
Bedroom 01
(En‑suite) 230 ft² (21 m²) Private bath;
generous 4.75 × 4.5 m footprint.
Bedroom 02
(En‑suite) 276 ft² (26 m²) Corner room with extra‑wide façade for abundant daylight. Bedroom 03
(En‑suite) 222 ft² (21 m²)
Direct rear‑terrace access
— perfect for a teen or guest. Balconies & Terraces
— Wrap‑around decks for morning coffee or sunset relaxation. Circulation & Storage
— Double‑height stair void, lift core, multiple linen
Mars land Properties
• We speak Arabic, English,Pashto, urda
• Free consultation and full client support at all stages
• Selection of the best available properties
• No hidden fees
Информация об объекте
- ТипТаунхаус
- ЦельПродажа
- ID объектаBayut - 223345
- ЗавершениеОфф-план
- МеблировкаБез мебели
- Добавлено3 августа 2025 г.
- Дата сдачиQ2 2028
Характеристики / сервисы
Комната для прислуги
Бассейн
Центральное кондиционирование
Центральное отопление
Показать ещё +18
