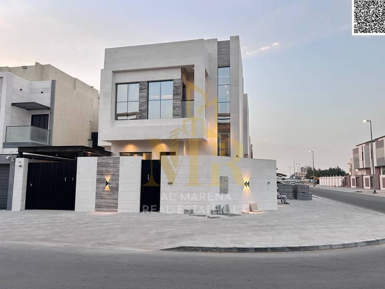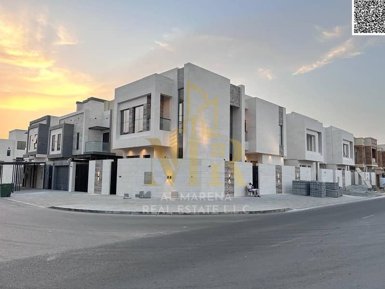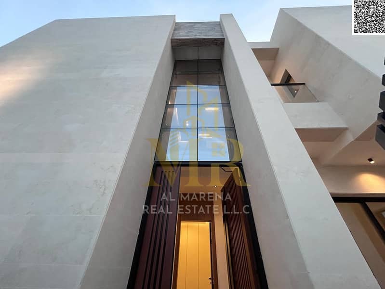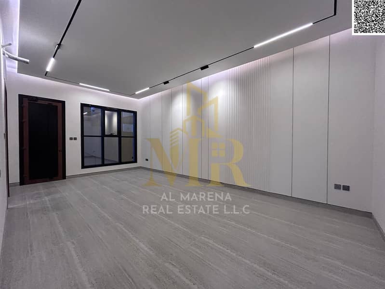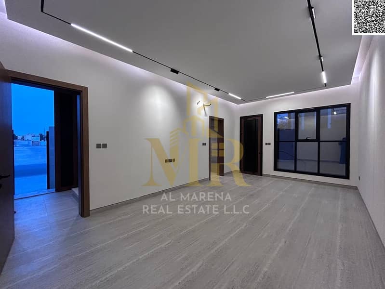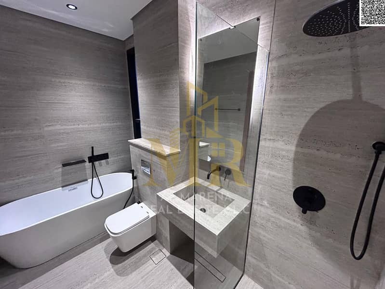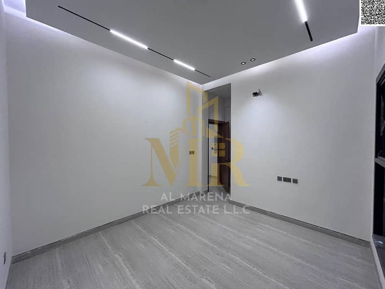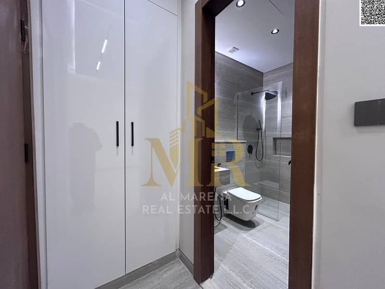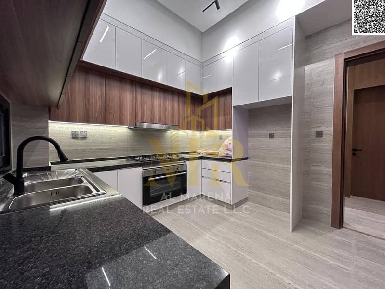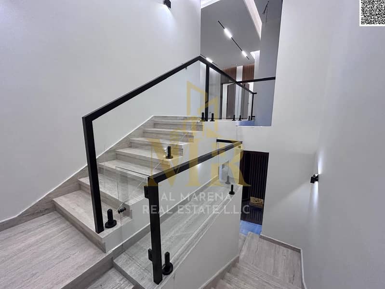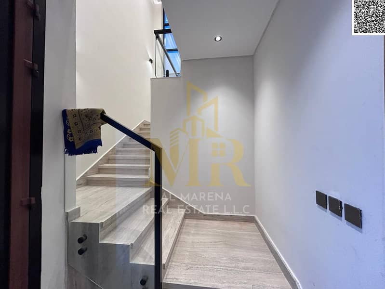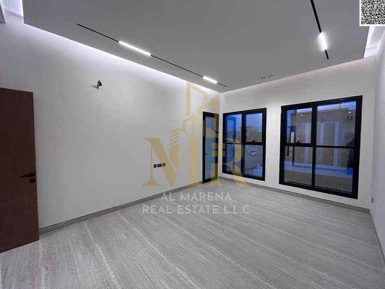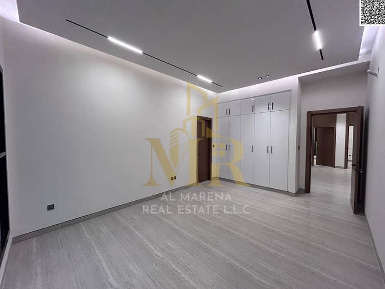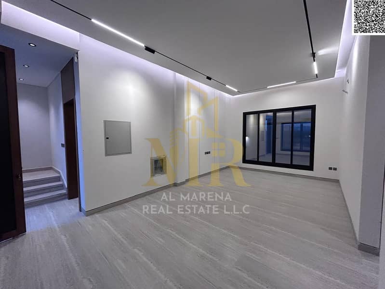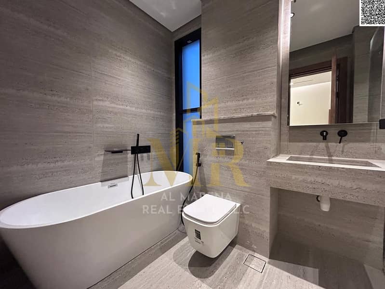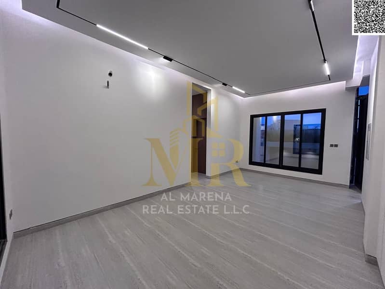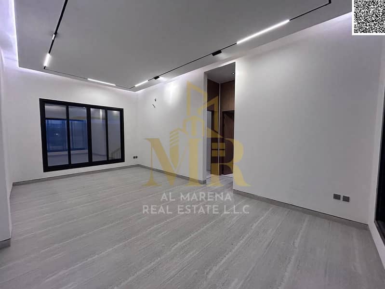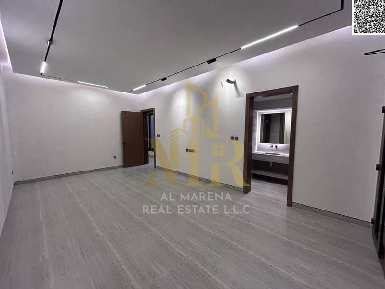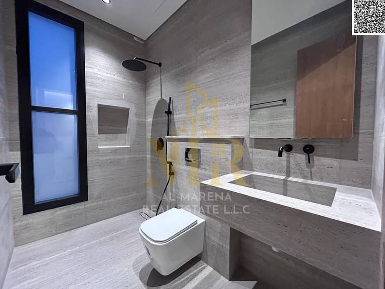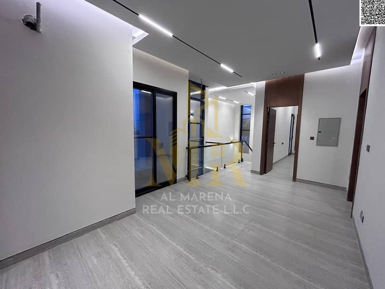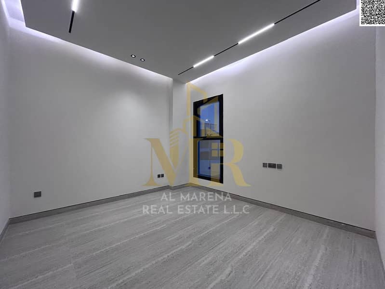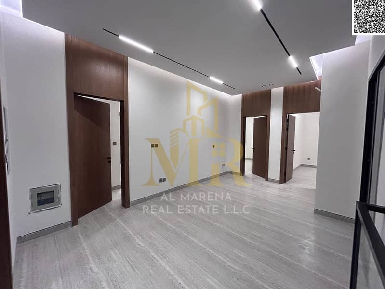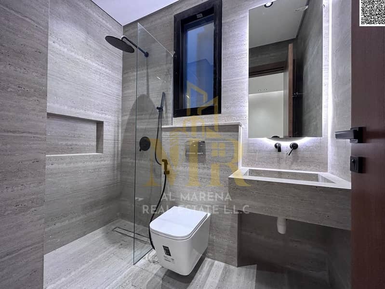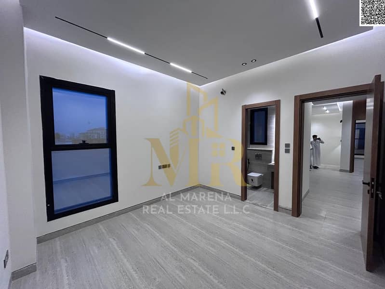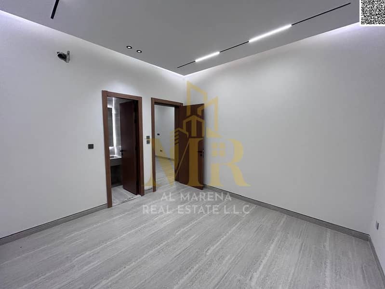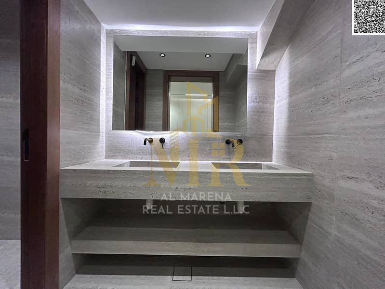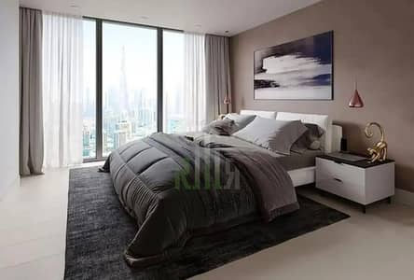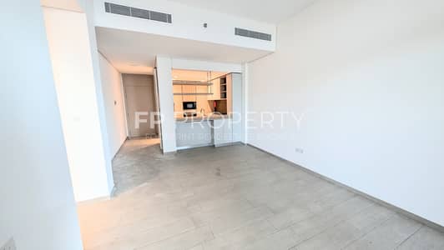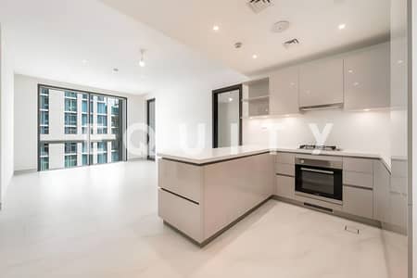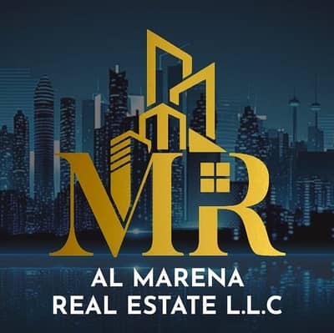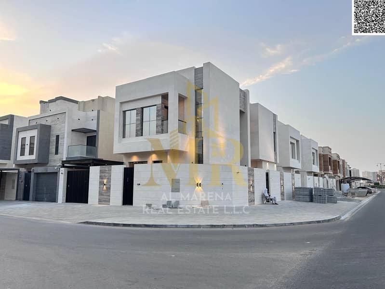
Карта
Запросить видео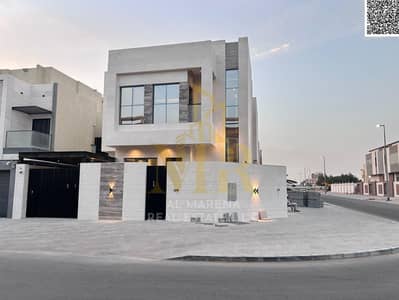
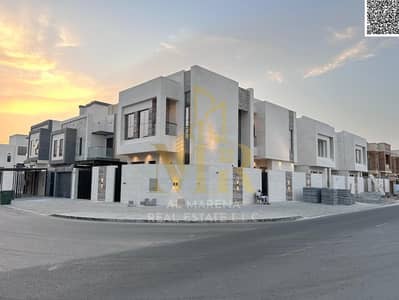
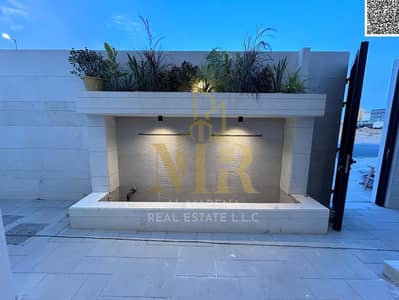
37
Примерный платёж AED 9.7K/месяц
Аль Амира Вилладж A1, Аль Амира Вилладж, Аль Ясмин, Аджман
5 Спальни
7 Ванных
3 014 кв.фут
Вилла в Аль Ясмин,Аль Амира Вилладж,Аль Амира Вилладж A1, 5 спален, 2300000 AED - 12290161
1. Location and Space Strategic Location
The villa is located in the Yasmine area, one of the most upscale and quiet residential areas in the city. Its unique location, on the corner of two streets behind the park, offers a distinctive view and spacious outdoor spaces. Its proximity to the public park provides the opportunity to live in a green and tranquil natural environment, away from the city's hustle and bustle.
Surrounding Green Spaces
Thanks to the villa's proximity to the park, residents can enjoy outdoor seating and daily walks amidst nature. It also provides a healthy environment suitable for children and the elderly alike.
Land Area: 3,014 square feet
The villa was designed to maximize space, with intelligent distribution of indoor and outdoor areas to meet the needs of the modern family. This space provides an opportunity to create a distinctive backyard with outdoor seating and play areas for children.
Smart Design
The design is characterized by practical and modern organization, taking into account privacy for all family members and creating shared spaces for family and guests.
2. Exterior Design: Modern and Elegant Facade
High-quality building materials were selected to ensure the durability and beauty of the facade. The exterior design reflects a modern character with classic touches to suit all tastes.
Large Windows
The large windows allow natural sunlight, creating a bright and comfortable atmosphere indoors throughout the day and reducing the need for artificial lighting.
Exterior Garden
Contains a spacious area that can be designed as a lush garden or a family seating area, suitable for family gatherings or relaxing after a long day.
Private Parking
Provides security and comfort for the villa's residents, with the ability to accommodate more than one car, making it ideal for families with multiple vehicles.
3. The villa's interior layout is two floors with a comfortable and modern design.
The ground floor focuses on the reception and entertainment area, while the upper floor houses the bedrooms to ensure complete privacy and comfort.
5 Spacious Master Bedrooms
Each room is equipped with a private en-suite bathroom with high-end finishes, providing complete privacy and absolute comfort for every family member.
En-suite Bathrooms
The bathrooms are designed according to the latest international standards, using moisture-resistant materials and modern designs that combine beauty and practicality.
Luxurious Formal Majlis
A separate reception area equipped for hosting guests, with an elegant design that exudes luxury, with a separate bathroom for the comfort of visitors.
A spacious living room
Equipped with sinks and suitable for daily family use, with an open layout that creates a warm and welcoming environment.
A fully equipped modern kitchen
Featuring the latest electrical appliances, ample workspace, and a practical design that makes meal preparation easy and enjoyable.
Luxurious interior finishes
Include the use of high-quality marble and tiles, as well as moisture-resistant paints, with smart lighting carefully distributed to enhance aesthetics and comfort.
A smart lighting system
Enables lighting control as needed, creating a suitable atmosphere for all times of day.
4. Facilities and Services: Electricity and Water
An integrated electrical system compliant with international standards, with a reliable water network that ensures uninterrupted service.
A central air conditioning system
Provides even distribution of cool air throughout the villa, with individual temperature control.
A sophisticated security system
Includes the possibility of installing surveillance cameras and alarms, enhancing the security of the home and the safety of residents.
Insulated doors and windows
Designed to maintain the home's temperature and reduce external noise, enhancing comfort.
5. Additional Benefits: Including Registration and Ownership Fees
Facilitate the ownership and transfer process without additional burdens.
Finish Guarantees
Provide guarantees on the quality of materials and finishes used, reflecting the developer's confidence in the final product.
Bank Financing Support
Assistance in obtaining financing on favorable terms, facilitating the purchase process.
Freehold for all nationalities
An opportunity for everyone to invest and live in a safe and stable environment.
6. Surrounding Facilities: Prestigious and Nearby Schools
Facilitate families' access to quality education without the need for long commutes.
Shopping Centers and Markets
A variety of markets and malls are available near the villa to meet all needs.
Hospitals and Health Centers
Providing nearby healthcare services ensures residents' safety and peace of mind.
Public Transportation Available
Enables easy and convenient transportation within and outside the area.
7. Lifestyle in Al Yasmeen: A quiet and safe residential neighborhood
Designed to be an ideal place for families seeking peace and privacy.
Children's playgrounds and parks
Provide a healthy and active environment for children, with spaces for play and learning.
Nearby restaurants and cafes
Offer a variety of entertainment and dining options.
Community events and cultural occasions
Promote community spirit and provide opportunities for social interaction.
8. Price and Negotiation: Price: AED 2,300,000
Includes registration and ownership fees, air conditioning, electricity, and water.
Price is negotiable for serious buyers.
Flexibility in price is available based on supply and demand.
9. Financing Options and Visit Arrangements: Bank financing with favorable terms.
Full support in financing procedures to facilitate purchase.
Pre-arranged site tours.
Villa visits at convenient times and according to the customer's preferences.
Full support during evaluation and visit.
A dedicated customer service team is available to accompany you every step of the way.
10. Contact number for communication, inquiries, and appointment booking.
The villa is located in the Yasmine area, one of the most upscale and quiet residential areas in the city. Its unique location, on the corner of two streets behind the park, offers a distinctive view and spacious outdoor spaces. Its proximity to the public park provides the opportunity to live in a green and tranquil natural environment, away from the city's hustle and bustle.
Surrounding Green Spaces
Thanks to the villa's proximity to the park, residents can enjoy outdoor seating and daily walks amidst nature. It also provides a healthy environment suitable for children and the elderly alike.
Land Area: 3,014 square feet
The villa was designed to maximize space, with intelligent distribution of indoor and outdoor areas to meet the needs of the modern family. This space provides an opportunity to create a distinctive backyard with outdoor seating and play areas for children.
Smart Design
The design is characterized by practical and modern organization, taking into account privacy for all family members and creating shared spaces for family and guests.
2. Exterior Design: Modern and Elegant Facade
High-quality building materials were selected to ensure the durability and beauty of the facade. The exterior design reflects a modern character with classic touches to suit all tastes.
Large Windows
The large windows allow natural sunlight, creating a bright and comfortable atmosphere indoors throughout the day and reducing the need for artificial lighting.
Exterior Garden
Contains a spacious area that can be designed as a lush garden or a family seating area, suitable for family gatherings or relaxing after a long day.
Private Parking
Provides security and comfort for the villa's residents, with the ability to accommodate more than one car, making it ideal for families with multiple vehicles.
3. The villa's interior layout is two floors with a comfortable and modern design.
The ground floor focuses on the reception and entertainment area, while the upper floor houses the bedrooms to ensure complete privacy and comfort.
5 Spacious Master Bedrooms
Each room is equipped with a private en-suite bathroom with high-end finishes, providing complete privacy and absolute comfort for every family member.
En-suite Bathrooms
The bathrooms are designed according to the latest international standards, using moisture-resistant materials and modern designs that combine beauty and practicality.
Luxurious Formal Majlis
A separate reception area equipped for hosting guests, with an elegant design that exudes luxury, with a separate bathroom for the comfort of visitors.
A spacious living room
Equipped with sinks and suitable for daily family use, with an open layout that creates a warm and welcoming environment.
A fully equipped modern kitchen
Featuring the latest electrical appliances, ample workspace, and a practical design that makes meal preparation easy and enjoyable.
Luxurious interior finishes
Include the use of high-quality marble and tiles, as well as moisture-resistant paints, with smart lighting carefully distributed to enhance aesthetics and comfort.
A smart lighting system
Enables lighting control as needed, creating a suitable atmosphere for all times of day.
4. Facilities and Services: Electricity and Water
An integrated electrical system compliant with international standards, with a reliable water network that ensures uninterrupted service.
A central air conditioning system
Provides even distribution of cool air throughout the villa, with individual temperature control.
A sophisticated security system
Includes the possibility of installing surveillance cameras and alarms, enhancing the security of the home and the safety of residents.
Insulated doors and windows
Designed to maintain the home's temperature and reduce external noise, enhancing comfort.
5. Additional Benefits: Including Registration and Ownership Fees
Facilitate the ownership and transfer process without additional burdens.
Finish Guarantees
Provide guarantees on the quality of materials and finishes used, reflecting the developer's confidence in the final product.
Bank Financing Support
Assistance in obtaining financing on favorable terms, facilitating the purchase process.
Freehold for all nationalities
An opportunity for everyone to invest and live in a safe and stable environment.
6. Surrounding Facilities: Prestigious and Nearby Schools
Facilitate families' access to quality education without the need for long commutes.
Shopping Centers and Markets
A variety of markets and malls are available near the villa to meet all needs.
Hospitals and Health Centers
Providing nearby healthcare services ensures residents' safety and peace of mind.
Public Transportation Available
Enables easy and convenient transportation within and outside the area.
7. Lifestyle in Al Yasmeen: A quiet and safe residential neighborhood
Designed to be an ideal place for families seeking peace and privacy.
Children's playgrounds and parks
Provide a healthy and active environment for children, with spaces for play and learning.
Nearby restaurants and cafes
Offer a variety of entertainment and dining options.
Community events and cultural occasions
Promote community spirit and provide opportunities for social interaction.
8. Price and Negotiation: Price: AED 2,300,000
Includes registration and ownership fees, air conditioning, electricity, and water.
Price is negotiable for serious buyers.
Flexibility in price is available based on supply and demand.
9. Financing Options and Visit Arrangements: Bank financing with favorable terms.
Full support in financing procedures to facilitate purchase.
Pre-arranged site tours.
Villa visits at convenient times and according to the customer's preferences.
Full support during evaluation and visit.
A dedicated customer service team is available to accompany you every step of the way.
10. Contact number for communication, inquiries, and appointment booking.
Информация об объекте
- ТипВилла
- ЦельПродажа
- ID объектаBayut - 104584-3LYaDm
- ЗавершениеГотовый
- Средняя арендная плата
- Добавлено21 июля 2025 г.
Характеристики / сервисы
Балкон или терраса
Общая кухня
Парковочные места: 6
Комната для прислуги
Показать ещё +32
