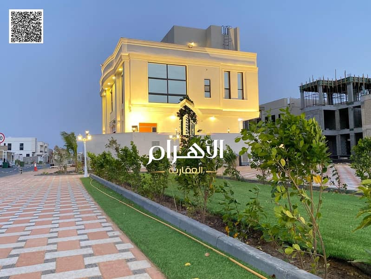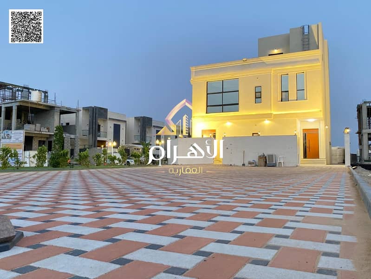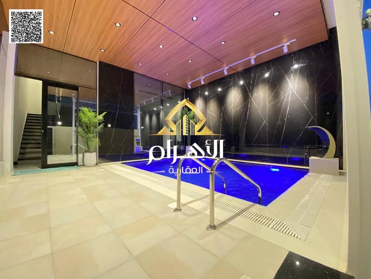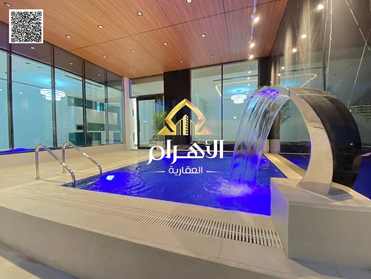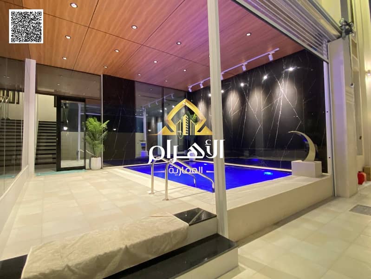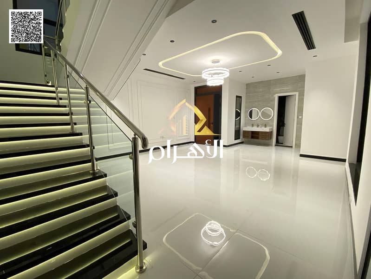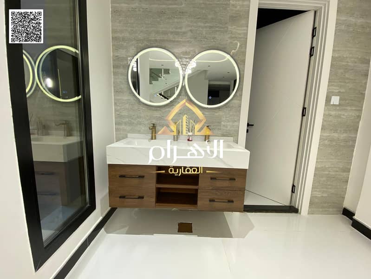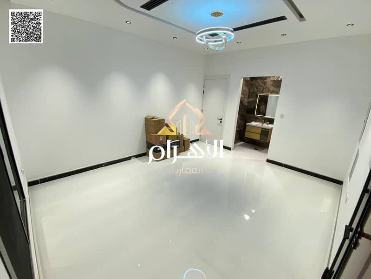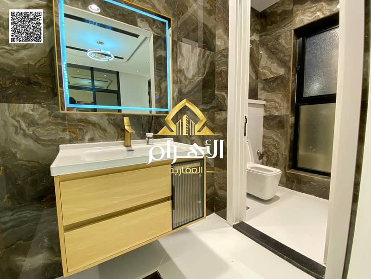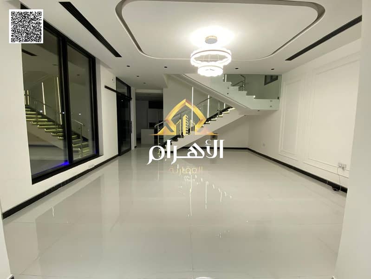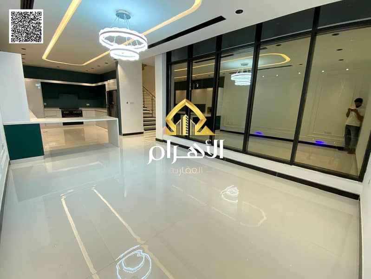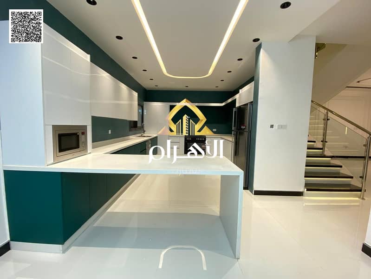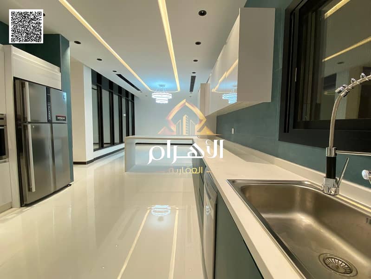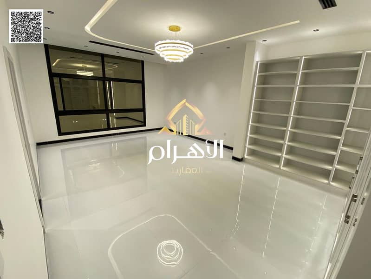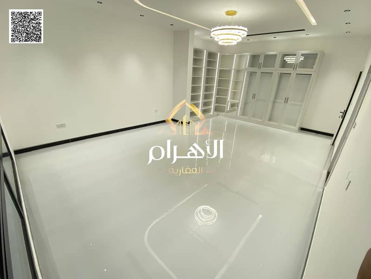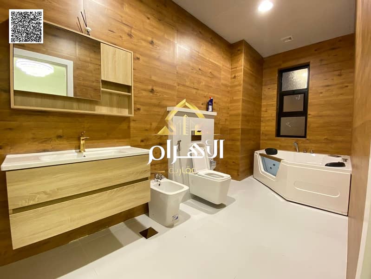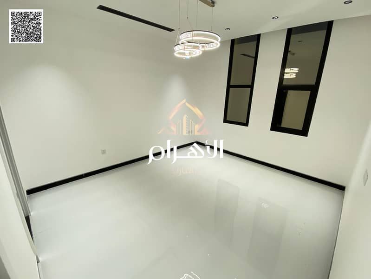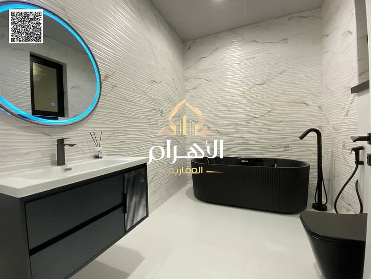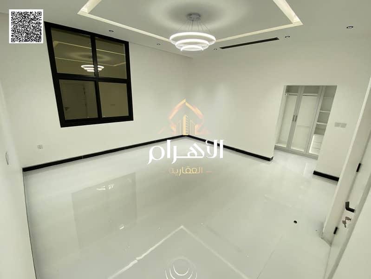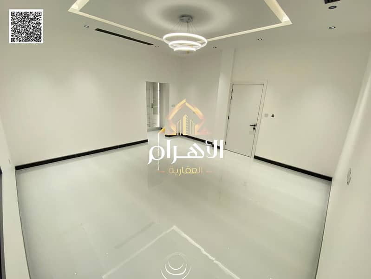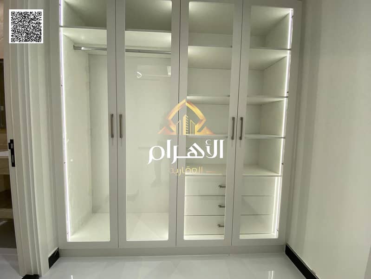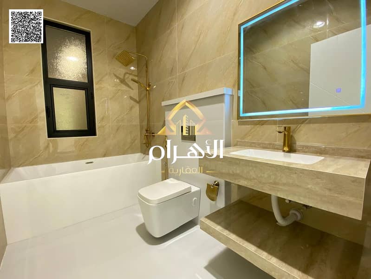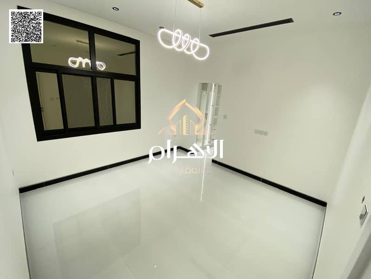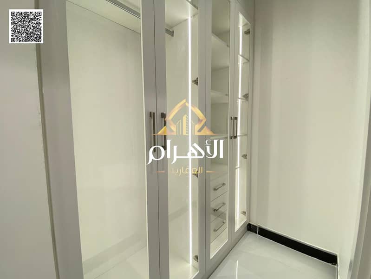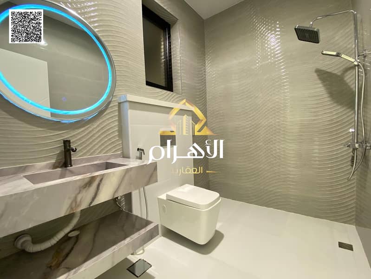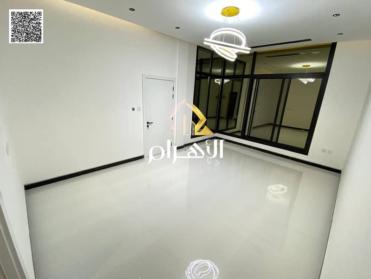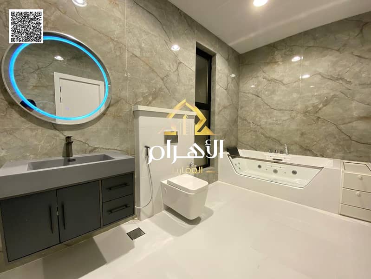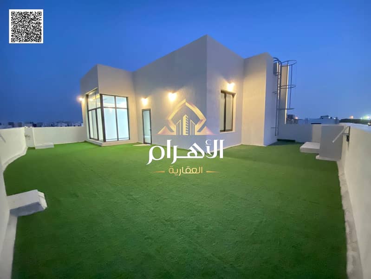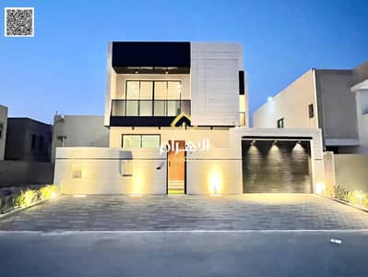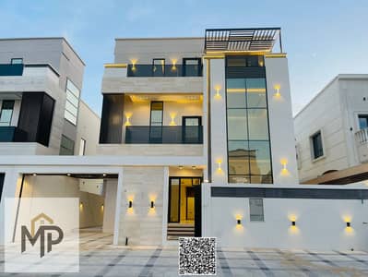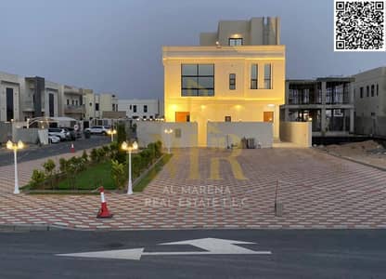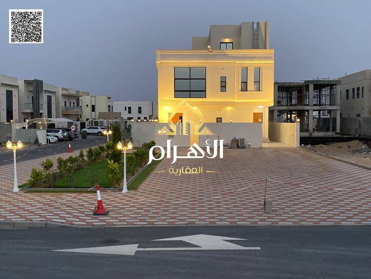
Карта
Запросить видео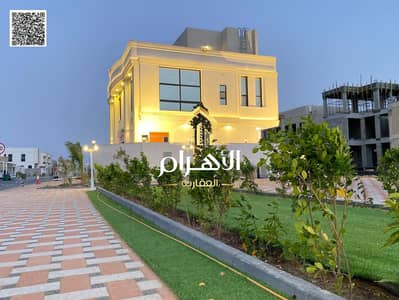
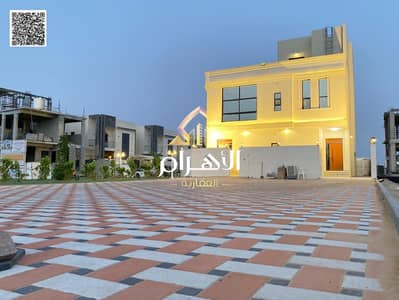
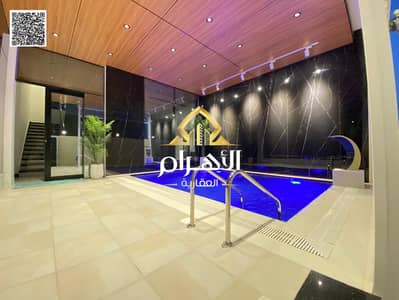
29
Примерный платёж AED 11.5K/месяц
Аль Бахия, Аджман
5 Спальни
7 Ванных
Общая площадь:3 850 кв.футЗемельный участок:3 230 кв.фут
Вилла в Аль Бахия, 5 спален, 2900000 AED - 12115633
Villa Details:
Number of Rooms:
The villa includes master bedrooms, each with a private bathroom and built-in closets, elegantly designed and finished with luxurious finishes, providing the utmost privacy and comfort.
Majlis:
A spacious, modern-designed majlis, designed to welcome guests in a sophisticated and tranquil atmosphere.
Lounge:
A spacious family living room, open-plan, offering flexibility in furnishing and décor, with large windows that allow natural light.
Kitchen:
A modern kitchen equipped with practical storage spaces and a contemporary architectural design that can be customized to suit taste, with the possibility of adding advanced electrical appliances.
Roof:
A multi-purpose space on the upper floor that can be used as an outdoor seating area, barbecue area, home gym, or even a rooftop garden.
Construction and Finishing Details:
Land Area: 3,230 square feet
Number of Floors: Two floors and a roof
Super deluxe interior and exterior finishes
Smart architectural design for space allocation
Luxurious wooden doors
Sound and heat insulated windows
High-quality ceramic flooring
Elegant modern facades
Additional Features:
Central or split air conditioning as desired
Complete infrastructure (electricity, water, and sewage)
Private parking
External courtyard with the possibility of expansion or beautification
Ready for immediate delivery
Quiet and secure location suitable for families
Number of Rooms:
The villa includes master bedrooms, each with a private bathroom and built-in closets, elegantly designed and finished with luxurious finishes, providing the utmost privacy and comfort.
Majlis:
A spacious, modern-designed majlis, designed to welcome guests in a sophisticated and tranquil atmosphere.
Lounge:
A spacious family living room, open-plan, offering flexibility in furnishing and décor, with large windows that allow natural light.
Kitchen:
A modern kitchen equipped with practical storage spaces and a contemporary architectural design that can be customized to suit taste, with the possibility of adding advanced electrical appliances.
Roof:
A multi-purpose space on the upper floor that can be used as an outdoor seating area, barbecue area, home gym, or even a rooftop garden.
Construction and Finishing Details:
Land Area: 3,230 square feet
Number of Floors: Two floors and a roof
Super deluxe interior and exterior finishes
Smart architectural design for space allocation
Luxurious wooden doors
Sound and heat insulated windows
High-quality ceramic flooring
Elegant modern facades
Additional Features:
Central or split air conditioning as desired
Complete infrastructure (electricity, water, and sewage)
Private parking
External courtyard with the possibility of expansion or beautification
Ready for immediate delivery
Quiet and secure location suitable for families
Информация об объекте
- ТипВилла
- ЦельПродажа
- ID объектаBayut - 103678-fbOd7C
- ЗавершениеГотовый
- Средняя арендная плата
- Добавлено3 июля 2025 г.
Характеристики / сервисы
Балкон или терраса
Общая кухня
Комната для прислуги
Окна с двойным остеклением
Показать ещё +14
