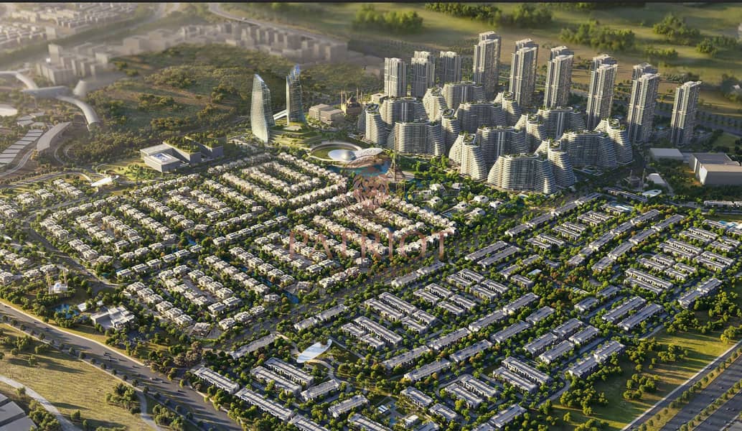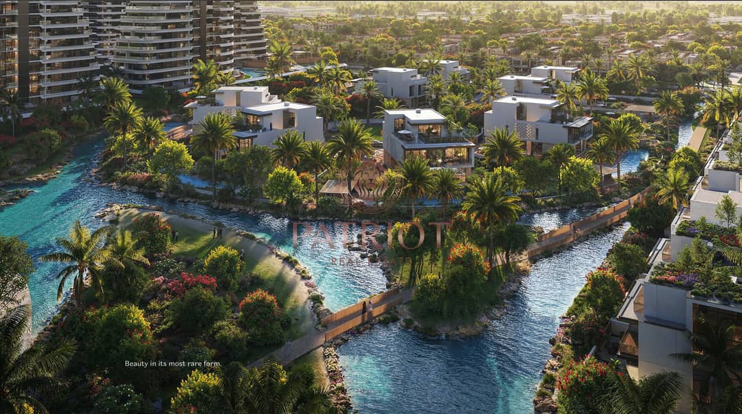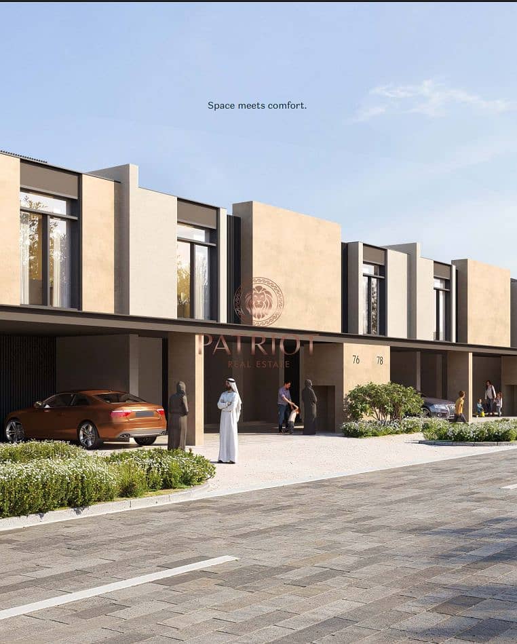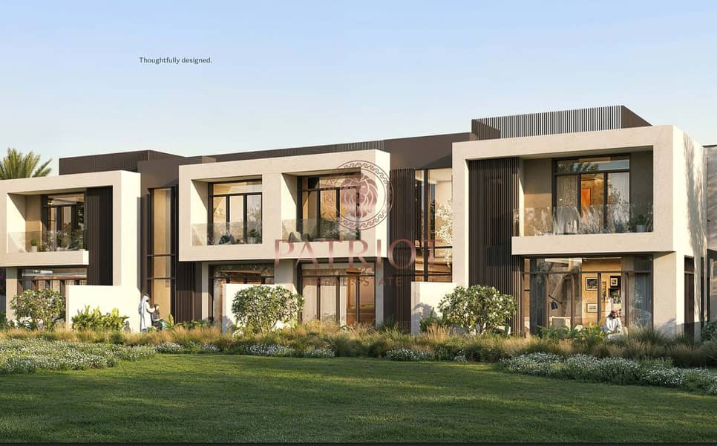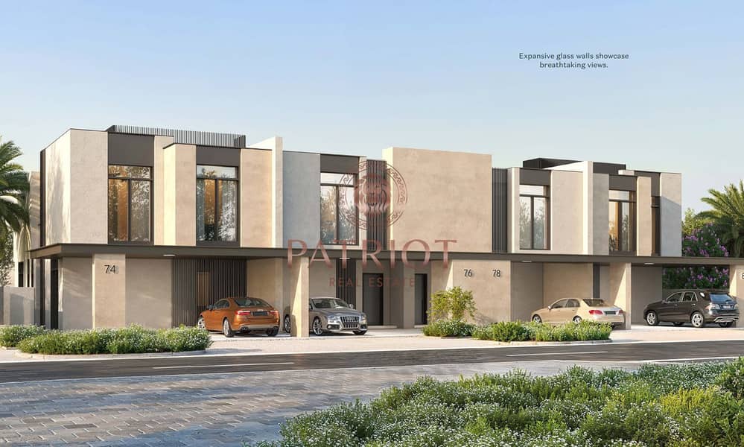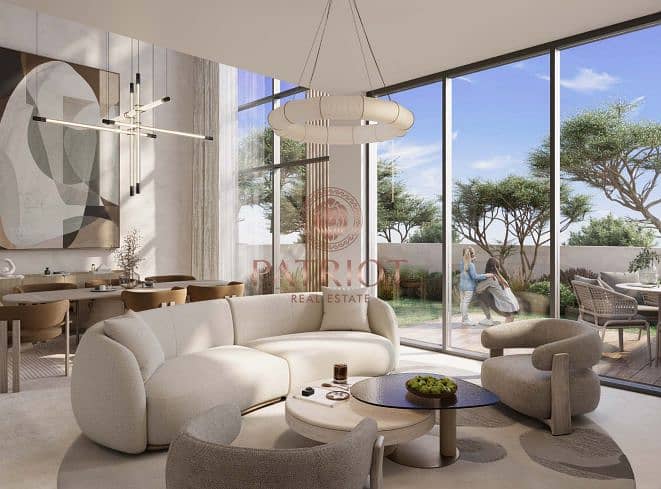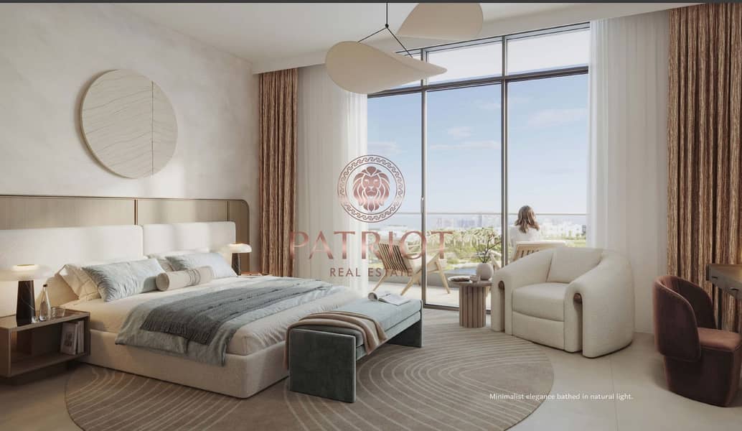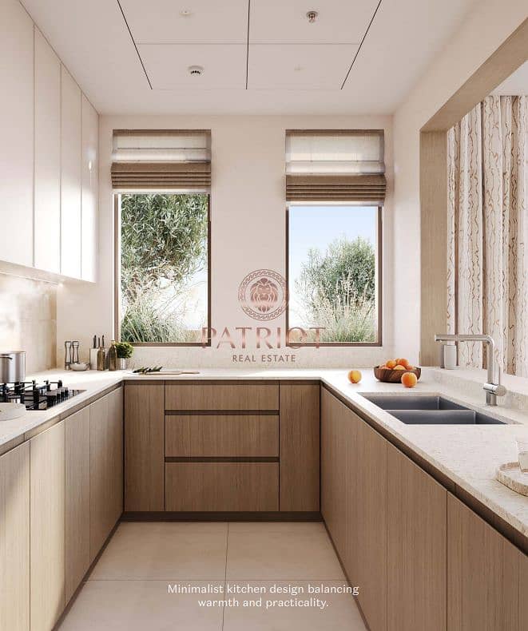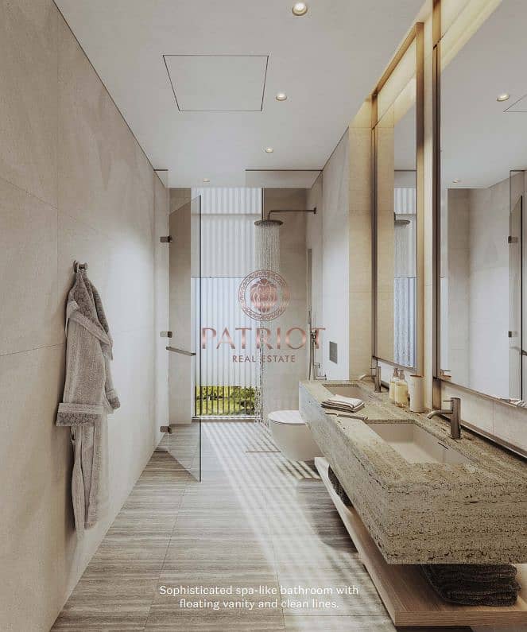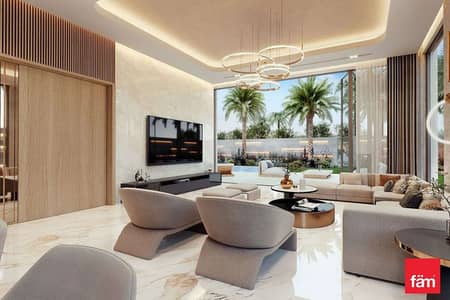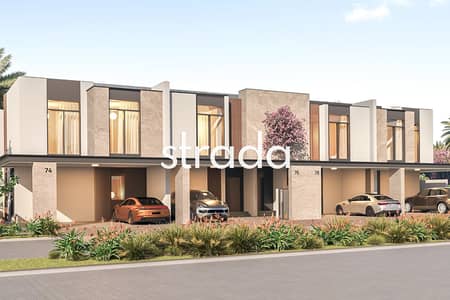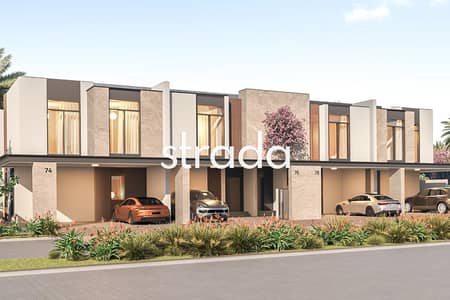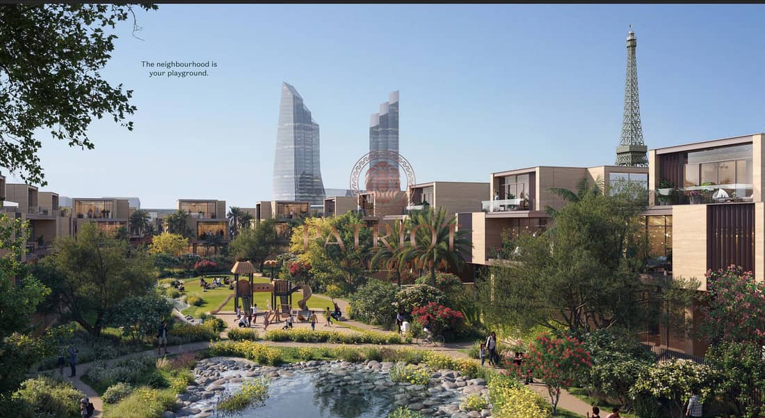
Офф-план|
Первпродажа
Карта
Запросить видео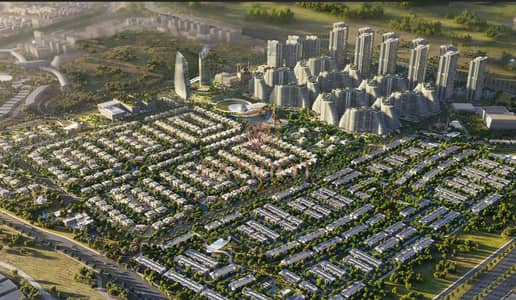
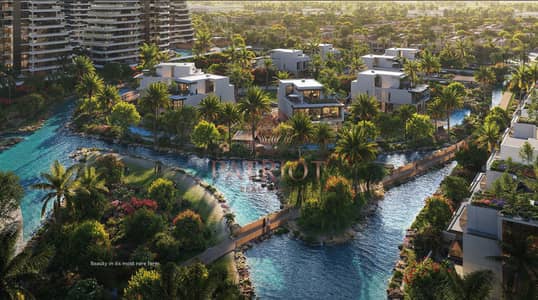
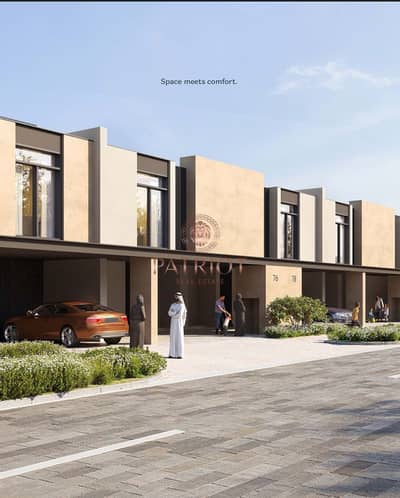
10
Rayhan 1, Waada, Дубай Саут, Дубай
4 Спальни
4 Ванных
Общая площадь:2 917 кв.футЗемельный участок:2 603 кв.фут
Таунхаус в Дубай Саут,Waada,Rayhan 1, 4 cпальни, 3063000 AED - 11894480
🏡 BT Waada – Masterplan Overview
💳 Flexible Payment Structure
In essence, investors will only pay 70% during the construction phase, receive possession, and then pay the remaining 30% in easy installments post-handover — offering unmatched investment convenience and risk mitigation.
- 14 million sq. ft. of planned development
- Divided into 3 primary zones:
- High/Mid-Rise Apartments
- Villas & Townhomes
- Hospitality & Commercial
- 42% of the area dedicated to open spaces and greenery
- G+32 Hotel & Serviced Apartment Tower with attached business hub and retail zone
- 82-meter Eiffel Tower replica as a visual centerpiece
- Man Made crystal lagoon and landscaped walkways
- 8 Private Mansions with Pools
- British Curriculum International School
- State-of-the-art medical facility
- Community Observatory & Cultural Spaces
- Grand Mosque modeled after Istanbul’s Blue Mosque
- Multi-story Luxury Mall (G+2)
- Dancing water fountains & Boulevard Promenade
- Multiple community centers
💳 Flexible Payment Structure
- 10% on reservation
- 10% upon signing the Sales & Purchase Agreement (SPA)
- 5% due every 3 months (10 total installments)
- Final 30% paid after handover, over 2 years
In essence, investors will only pay 70% during the construction phase, receive possession, and then pay the remaining 30% in easy installments post-handover — offering unmatched investment convenience and risk mitigation.
Информация об объекте
- ТипТаунхаус
- ЦельПродажа
- ID объектаBayut - 104144-jvRn12
- ЗавершениеОфф-план
- МеблировкаБез мебели
- Добавлено11 июня 2025 г.
- Дата сдачиQ4 2028
Характеристики / сервисы
Меблированный
Комната для прислуги
Резервное электричество
Центральное кондиционирование
Показать ещё +13
Тренды
Ипотека

