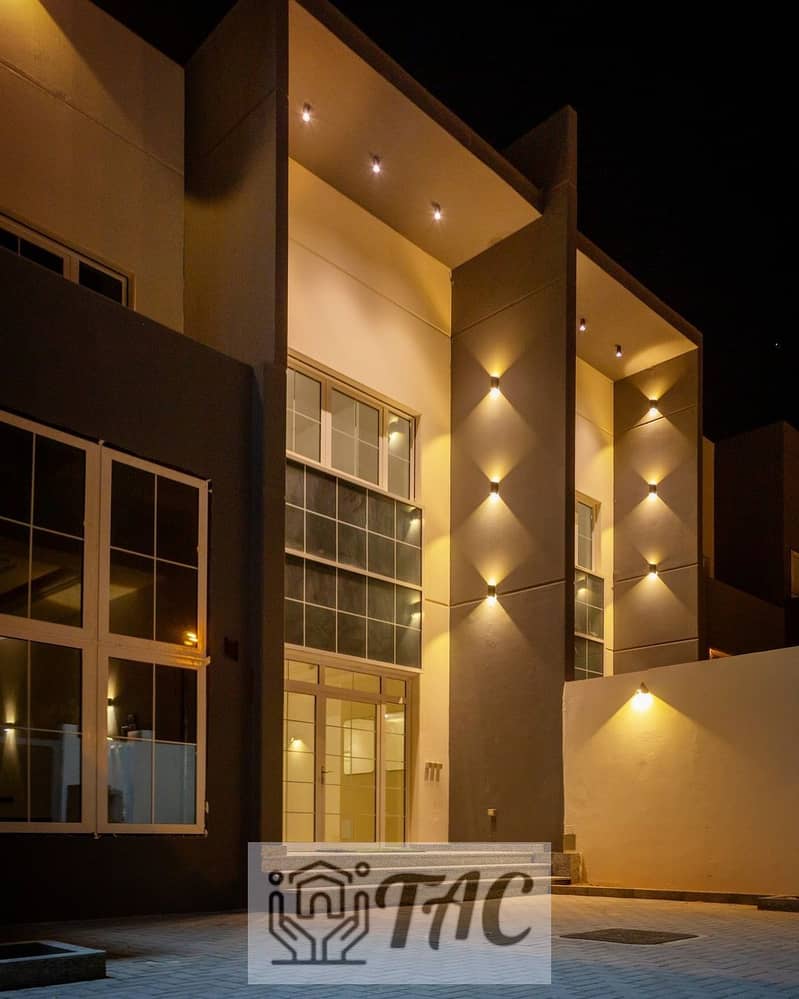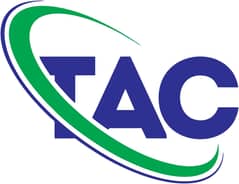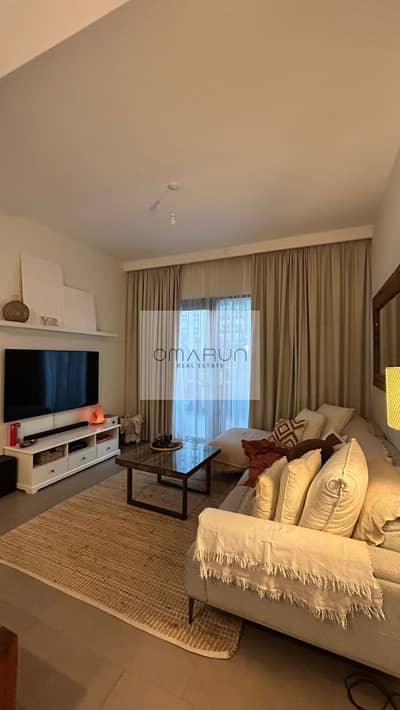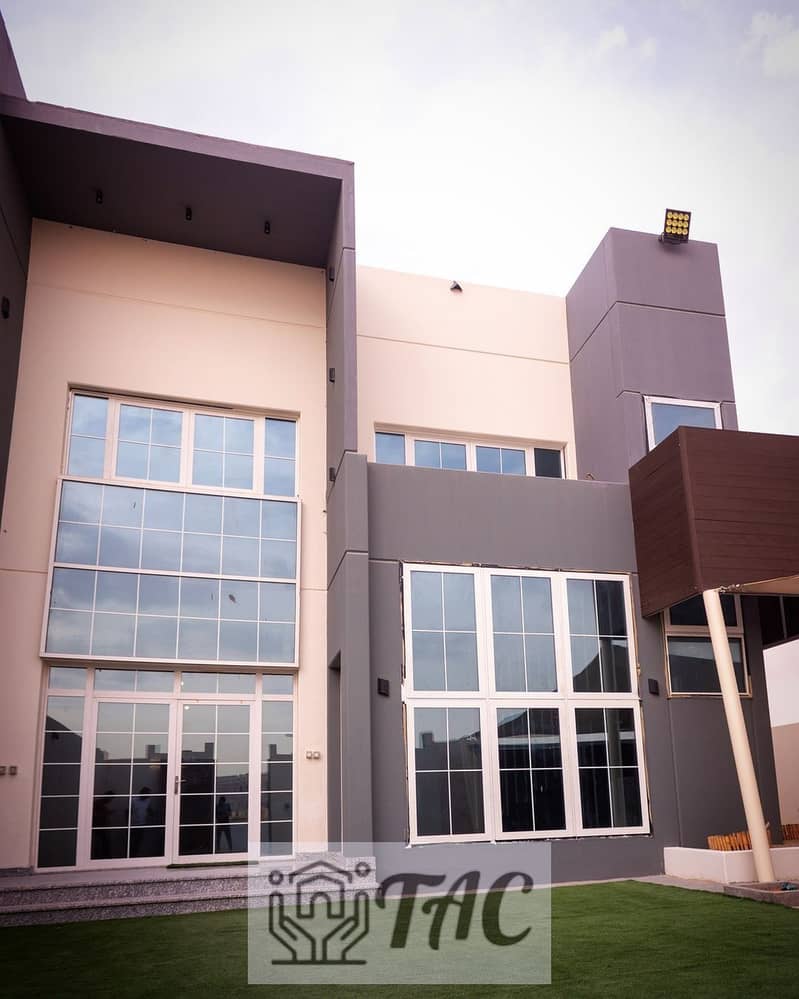
Карта
Запросить видео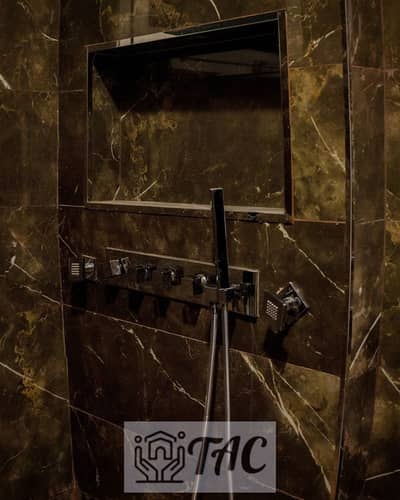
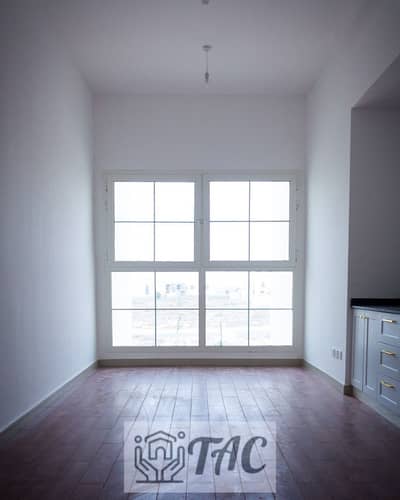
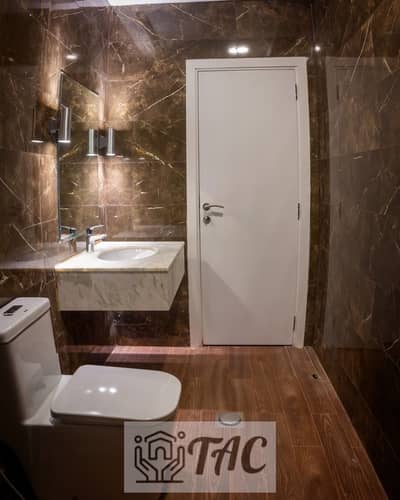
9
Примерный платёж AED 19.8K/месяц
Аль Суёх, Шарджа
11 Спальни
11 Ванных
Общая площадь:6 800 кв.футЗемельный участок:10 893 кв.фут
Вилла в Аль Суёх, 11 спален, 5000000 AED - 11598048
Two Adjacent Villas for Sale – Together or Separately – Al Raqeeba, Al Suyoh Suburb, Sharjah
Lifetime Ownership for GCC Nationals and Arab Citizens
Strategic Location:
At the crossroads of major highways connecting all Emirates, with full access to essential services
5 minutes from Sharjah Grand Mosque
5 minutes from Sharjah Cooperative Society
Close to the upcoming Jawaher Boston Medical District
Near the new Sharjah Expo site
15 minutes from Sharjah International Airport
25 minutes from Dubai International Airport
2 minutes from Nasma Residences, shopping centers, park, and community center
3 minutes from Emirates Petrol Station
20 minutes from Mirdif City Centre
30 minutes from Dubai Mall
Modern, Quiet & Prestigious Neighborhood
Well-paved and well-lit roads
Total land area: 10,893 square feet (5,446 square feet per villa)
Built-in area: 3,390 square feet per villa (G+1)
Location on a street and alley (corner) opposite a T-shaped building, allowing for excellent ventilation
Excellent rear and side setbacks ensure privacy for the home
A spacious rear area accommodates a 538-square-foot annex for each villa
Ample space and ventilation around each villa
Parking for two cars within the villa's courtyard with shaded areas
Villa 1 – Room Layout:
Ground Floor:
Open kitchen connected to the main living room
Majlis with an attached room
2 Bathrooms
First Floor:
5 Bedrooms (3 are master bedrooms)
Laundry room
2 Additional bathrooms
Total:
Bedrooms: 5
Bathrooms: 7
Walk-in Closet in the master bedroom
---
Villa 2 – Room Layout:
Ground Floor:
Open kitchen connected to the main living room
Majlis
Small attached master bedroom
Small storage room
2 Bathrooms
First Floor:
4 Bedrooms (2 are master bedrooms)
3 Bathrooms
Small lounge area with a kitchenette
Total:
Bedrooms: 4
Bathrooms: 7
. . . . . . . . . . . . . . . . . . . .
Building specifications:
Contemporary ultra-modern design on a road and alley (duplex American style)
Large glass façades with premium double-glazed Belgian glass
Thermally insulated concrete walls with 7 cm polyester layer for enhanced A/C efficiency
Combo roof insulation with a 25-year guarantee
We offer a wide variety of properties for sale and rent, such as:
Villas
Apartments (residential & commercial)
Land plots
Labour/staff accommodations
Warehouses for industrial use
Full buildings
Available across Dubai, Ajman, and Sharjah
For More Information Call Us: Take A Chance :
Phone + What’s App
on
Lifetime Ownership for GCC Nationals and Arab Citizens
Strategic Location:
At the crossroads of major highways connecting all Emirates, with full access to essential services
5 minutes from Sharjah Grand Mosque
5 minutes from Sharjah Cooperative Society
Close to the upcoming Jawaher Boston Medical District
Near the new Sharjah Expo site
15 minutes from Sharjah International Airport
25 minutes from Dubai International Airport
2 minutes from Nasma Residences, shopping centers, park, and community center
3 minutes from Emirates Petrol Station
20 minutes from Mirdif City Centre
30 minutes from Dubai Mall
Modern, Quiet & Prestigious Neighborhood
Well-paved and well-lit roads
Total land area: 10,893 square feet (5,446 square feet per villa)
Built-in area: 3,390 square feet per villa (G+1)
Location on a street and alley (corner) opposite a T-shaped building, allowing for excellent ventilation
Excellent rear and side setbacks ensure privacy for the home
A spacious rear area accommodates a 538-square-foot annex for each villa
Ample space and ventilation around each villa
Parking for two cars within the villa's courtyard with shaded areas
Villa 1 – Room Layout:
Ground Floor:
Open kitchen connected to the main living room
Majlis with an attached room
2 Bathrooms
First Floor:
5 Bedrooms (3 are master bedrooms)
Laundry room
2 Additional bathrooms
Total:
Bedrooms: 5
Bathrooms: 7
Walk-in Closet in the master bedroom
---
Villa 2 – Room Layout:
Ground Floor:
Open kitchen connected to the main living room
Majlis
Small attached master bedroom
Small storage room
2 Bathrooms
First Floor:
4 Bedrooms (2 are master bedrooms)
3 Bathrooms
Small lounge area with a kitchenette
Total:
Bedrooms: 4
Bathrooms: 7
. . . . . . . . . . . . . . . . . . . .
Building specifications:
Contemporary ultra-modern design on a road and alley (duplex American style)
Large glass façades with premium double-glazed Belgian glass
Thermally insulated concrete walls with 7 cm polyester layer for enhanced A/C efficiency
Combo roof insulation with a 25-year guarantee
We offer a wide variety of properties for sale and rent, such as:
Villas
Apartments (residential & commercial)
Land plots
Labour/staff accommodations
Warehouses for industrial use
Full buildings
Available across Dubai, Ajman, and Sharjah
For More Information Call Us: Take A Chance :
Phone + What’s App
on
Информация об объекте
- ТипВилла
- ЦельПродажа
- ID объектаBayut - 101306-UaPZ8C
- ЗавершениеГотовый
- МеблировкаБез мебели
- Средняя арендная плата
- Добавлено9 мая 2025 г.
Характеристики / сервисы
Парковочные места: 4





