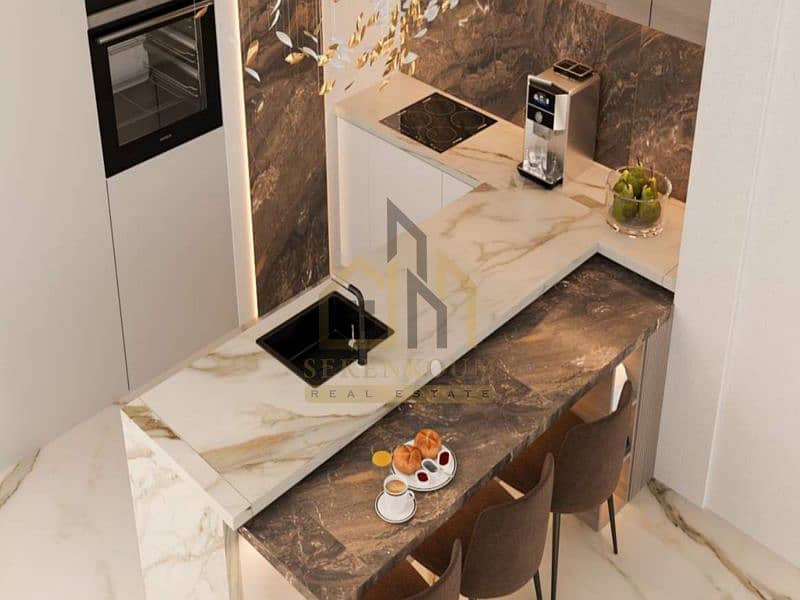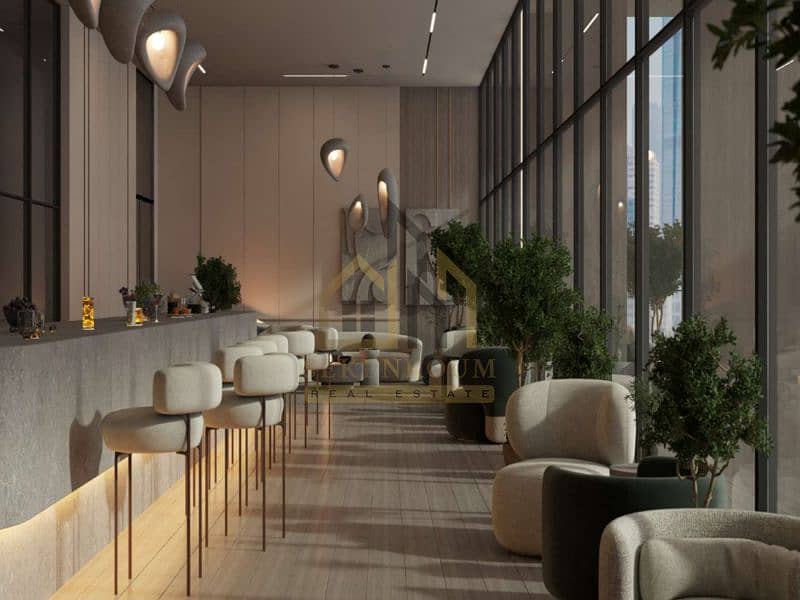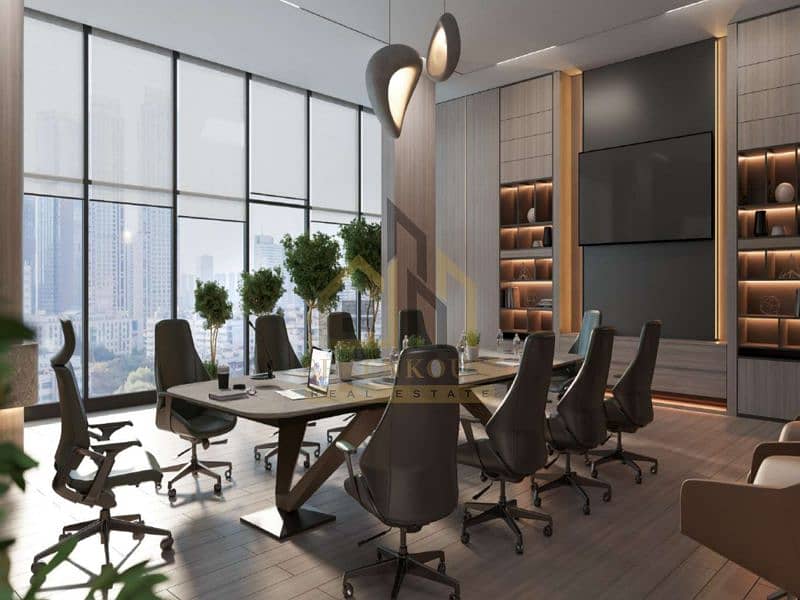Продажа:
Апартаменты ДубайДжумейра Вилладж Серкл (ДЖВС)JVC Район 18MAK I'Sola BellaBayut - zn-102368-VfW3ka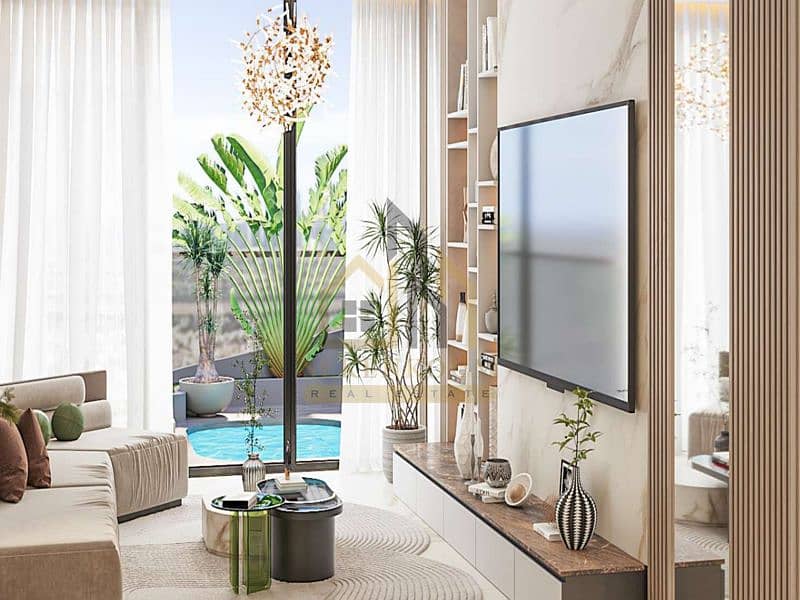
в
Офф-план|
Первпродажа
Карта
Запросить видео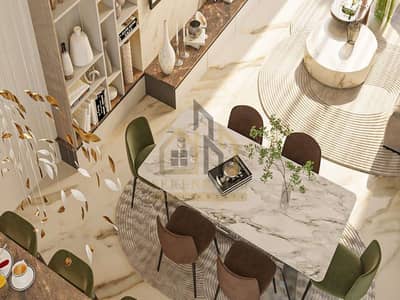
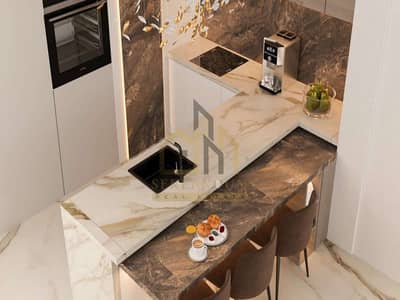
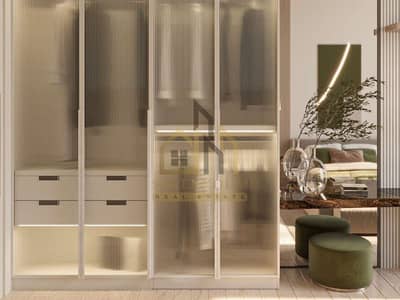
29
MAK I'Sola Bella, JVC Район 18, Джумейра Вилладж Серкл (ДЖВС), Дубай
1 Спальня
2 Ванных
729 кв.фут
Квартира в Джумейра Вилладж Серкл (ДЖВС),JVC Район 18,MAK I'Sola Bella, 1 спальня, 1164093 AED - 11419552
ZN
### Overview of MAK I'Sola Bella
**Project Name:** MAK I'Sola Bella
**Location:** JVC District 18, Jumeirah Village Circle, Dubai
**Developer:** Al Hadaf Properties
**Master Developer:** Nakheel
**Estimated Handover Date:** Q1 2027
### Project Specifications
- **Total Units:** Approximately 207
- **Unit Layouts:**
- **Studios:** 92 units (410–415 sq ft)
- **One-Bedroom Units:** 76 units (729–750 sq ft)
- **One-Bedroom Plus Study:** 22 units (870–890 sq ft)
- **Two-Bedroom Units:** 13 units (1,115–1,125 sq ft)
- **Three-Bedroom Unit:** 1 unit (1,650 sq ft)
- **Retail Spaces:** 3 double-height retail shops (1,624 to 2,285 sq ft)
### Financial Information
- **Launch Price:** Units starting from AED 618,000 (USD 168,000)
- **Project Value:** AED 66,000,000 (USD 17.9 million)
### Payment Plan
- **Down Payment:** 10% upon booking
- **Construction Payments:** 40% during construction
- **Handover Payment:** 50% upon completion
### Amenities
MAK I'Sola Bella will offer an extensive range of amenities for residents, including but not limited to:
- **Recreational Spaces:** Infinity pool, plunge pool, urban beach, jogging track, gaming zone, outdoor cinema, yoga and meditation areas
- **Wellness and Relaxation:** Jacuzzi, sauna, steam room, private pools, day care center
- **Social Spaces:** Clubhouse, business lounge, cigar room, library
- **Convenience Services:** Co-working space, electric vehicle charging stations, retail shops, visitor parking
- **Family-Friendly Facilities:** Children's playground, seating areas, green spaces
### Architectural Features
The architectural design consists of:
- **Structure:** Ground floor + 5 podium floors + 9 residential floors + 3 exclusive amenity floors + roof level
- **Design Inspiration:** The design is inspired by I’Sola Bella in Italy, blending resort elegance with urban sophistication.
### Timeline
- **Construction Start Date:** February 2025, marked by a groundbreaking ceremony attended by company executives.
### Additional Insights
MAK I'Sola Bella aims to elevate the living experience with a color palette of warm beige and serene blue, reminiscent of tranquil island waters, and is designed to create a harmonious community atmosphere.
-
### Overview of MAK I'Sola Bella
**Project Name:** MAK I'Sola Bella
**Location:** JVC District 18, Jumeirah Village Circle, Dubai
**Developer:** Al Hadaf Properties
**Master Developer:** Nakheel
**Estimated Handover Date:** Q1 2027
### Project Specifications
- **Total Units:** Approximately 207
- **Unit Layouts:**
- **Studios:** 92 units (410–415 sq ft)
- **One-Bedroom Units:** 76 units (729–750 sq ft)
- **One-Bedroom Plus Study:** 22 units (870–890 sq ft)
- **Two-Bedroom Units:** 13 units (1,115–1,125 sq ft)
- **Three-Bedroom Unit:** 1 unit (1,650 sq ft)
- **Retail Spaces:** 3 double-height retail shops (1,624 to 2,285 sq ft)
### Financial Information
- **Launch Price:** Units starting from AED 618,000 (USD 168,000)
- **Project Value:** AED 66,000,000 (USD 17.9 million)
### Payment Plan
- **Down Payment:** 10% upon booking
- **Construction Payments:** 40% during construction
- **Handover Payment:** 50% upon completion
### Amenities
MAK I'Sola Bella will offer an extensive range of amenities for residents, including but not limited to:
- **Recreational Spaces:** Infinity pool, plunge pool, urban beach, jogging track, gaming zone, outdoor cinema, yoga and meditation areas
- **Wellness and Relaxation:** Jacuzzi, sauna, steam room, private pools, day care center
- **Social Spaces:** Clubhouse, business lounge, cigar room, library
- **Convenience Services:** Co-working space, electric vehicle charging stations, retail shops, visitor parking
- **Family-Friendly Facilities:** Children's playground, seating areas, green spaces
### Architectural Features
The architectural design consists of:
- **Structure:** Ground floor + 5 podium floors + 9 residential floors + 3 exclusive amenity floors + roof level
- **Design Inspiration:** The design is inspired by I’Sola Bella in Italy, blending resort elegance with urban sophistication.
### Timeline
- **Construction Start Date:** February 2025, marked by a groundbreaking ceremony attended by company executives.
### Additional Insights
MAK I'Sola Bella aims to elevate the living experience with a color palette of warm beige and serene blue, reminiscent of tranquil island waters, and is designed to create a harmonious community atmosphere.
-
Информация об объекте
- ТипАпартамент
- ЦельПродажа
- ID объектаBayut - zn-102368-VfW3ka
- ЗавершениеОфф-план
- МеблировкаБез мебели
- TruCheck™ на14 мая 2025 г.
- Добавлено22 апреля 2025 г.
- Дата сдачиQ3 2027
Характеристики / сервисы
Балкон или терраса
Бассейн
Джакузи
Сауна
Показать ещё +15

