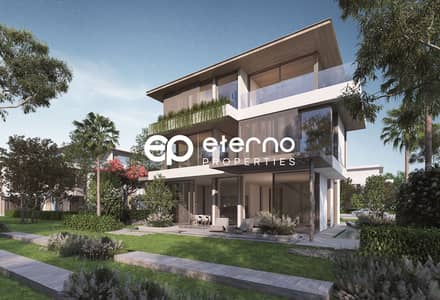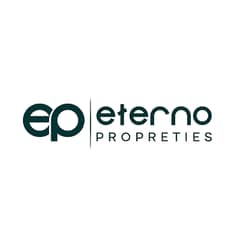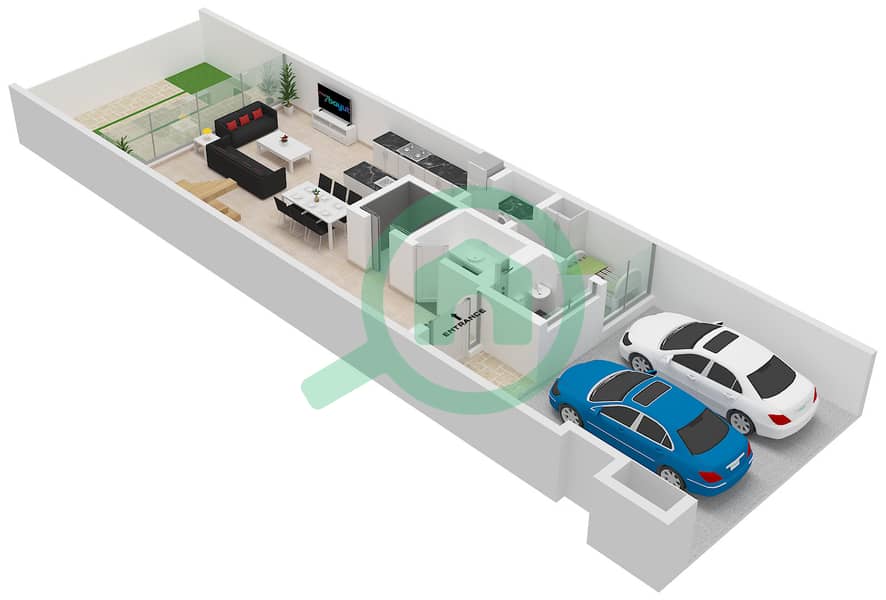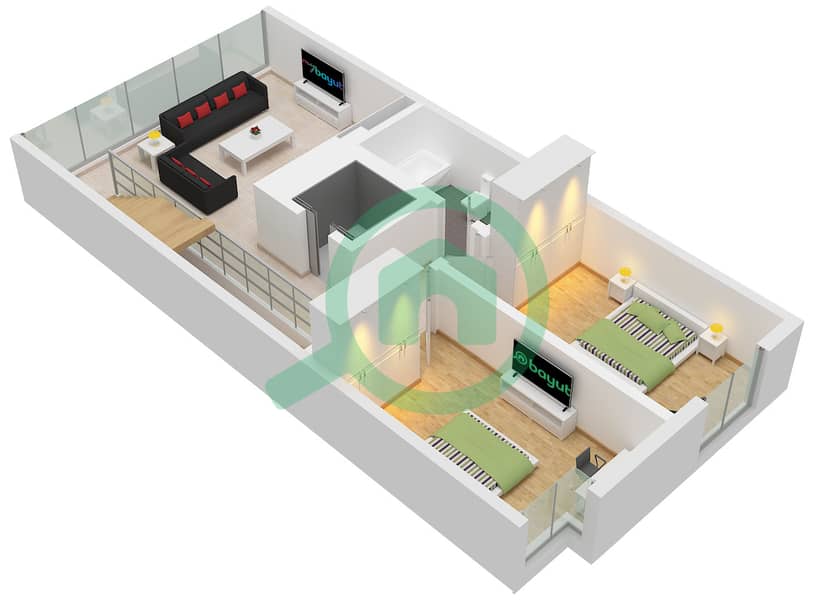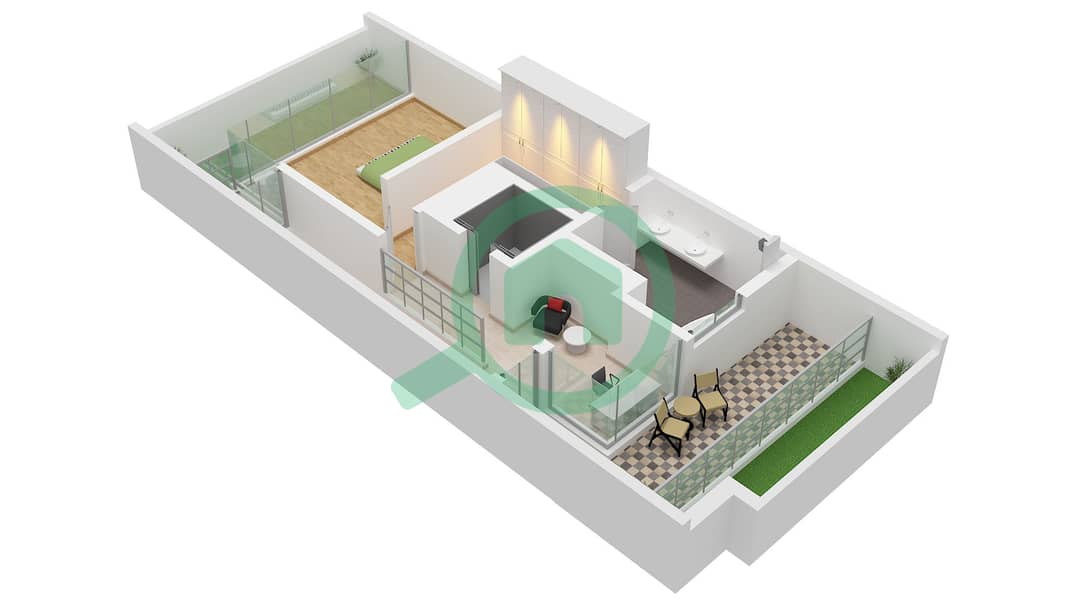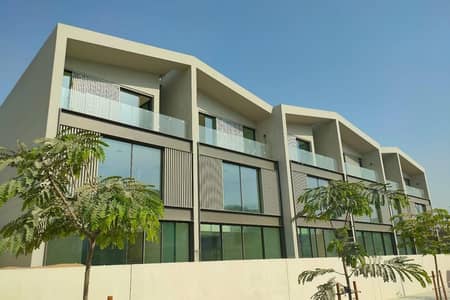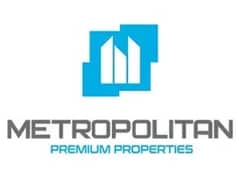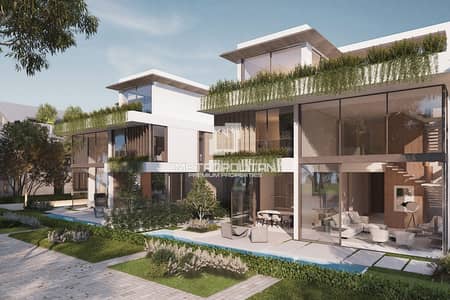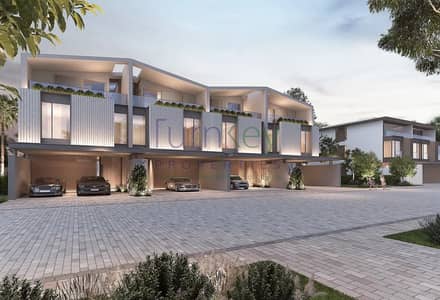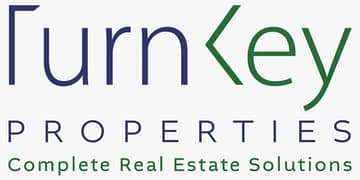2D and 3D floor plans for Type 3E-G2 4-bathroom 3-bedroom Townhouses in Nad Al Sheba Gardens 2, Nad Al Sheba.
Listings with this floorplan
Townhouse34Built-up:2,676 sqft
Plot:3,229 sqft
Corner Unit | 3BR + Maid | Handover Soon
Nad Al Sheba Gardens 2, Nad Al Sheba Gardens, Nad Al Sheba 1, Nad Al Sheba, Dubai
Property authenticity was validated on 13th of September Townhouse34Area:4,938 sqft
Exclusive | 5,000 Sqft plot | G+2 Corner | 1 of 1
Nad Al Sheba Gardens 2, Nad Al Sheba Gardens, Nad Al Sheba 1, Nad Al Sheba, Dubai
Property authenticity was validated on 10th of September Townhouse34Area:1,808 sqft
G+2 Middle Unit | Phase 2 | Handover Q3 2025
Nad Al Sheba Gardens 2, Nad Al Sheba Gardens, Nad Al Sheba 1, Nad Al Sheba, Dubai
Property authenticity was validated on 11th of September Townhouse34Area:1,808 sqft
Single Row | Handover 2025 October | Genuine Resale
Nad Al Sheba Gardens 2, Nad Al Sheba Gardens, Nad Al Sheba 1, Nad Al Sheba, Dubai
Property authenticity was validated on 8th of September

Explore the location on the map 