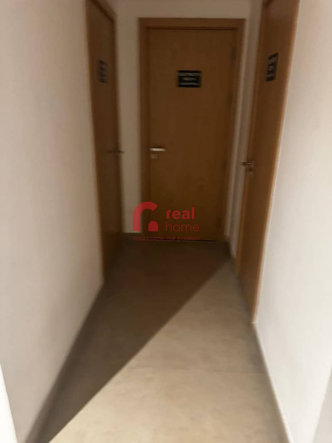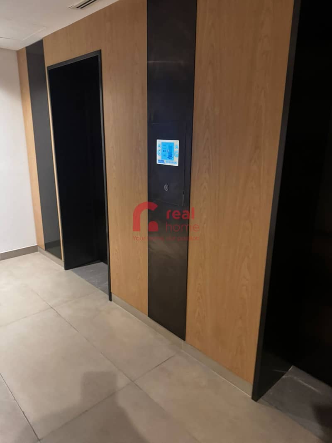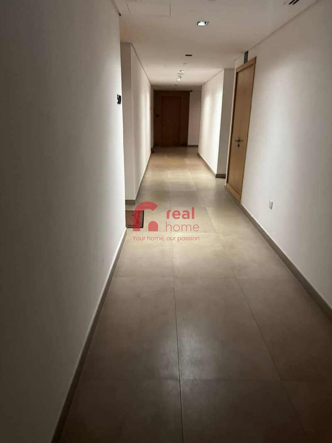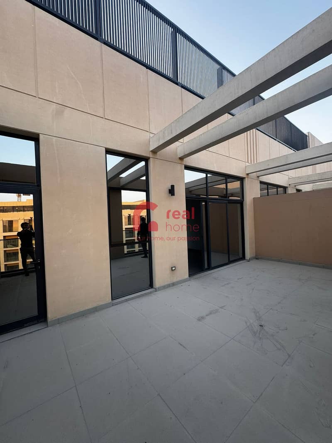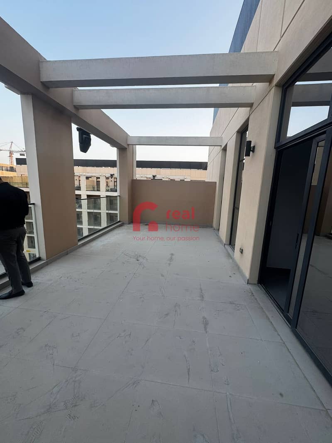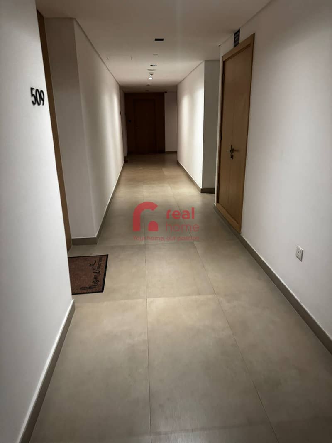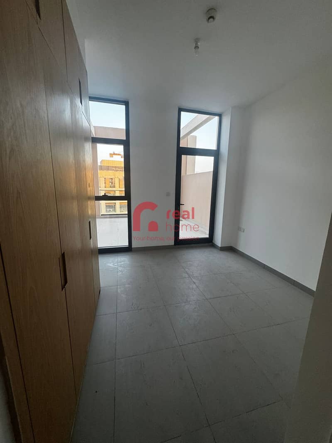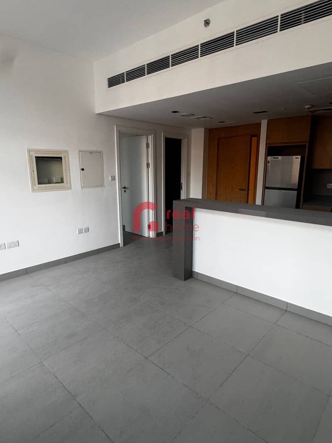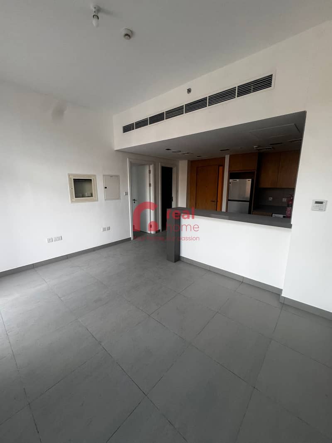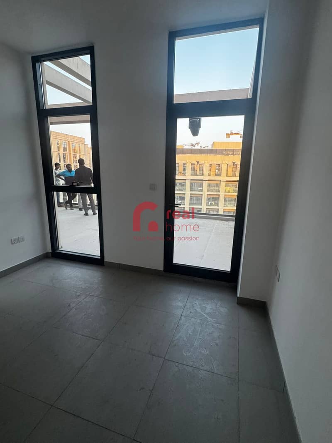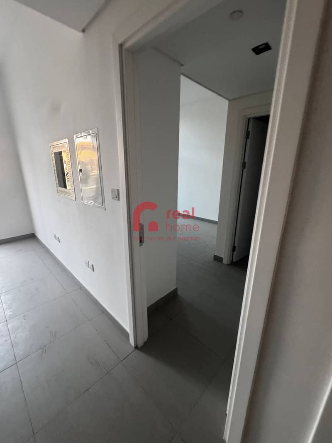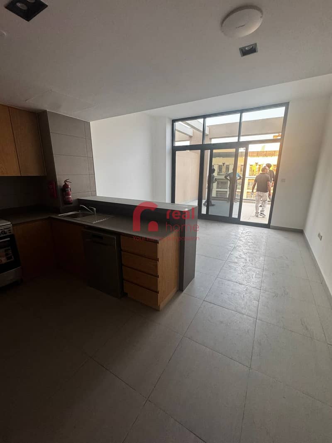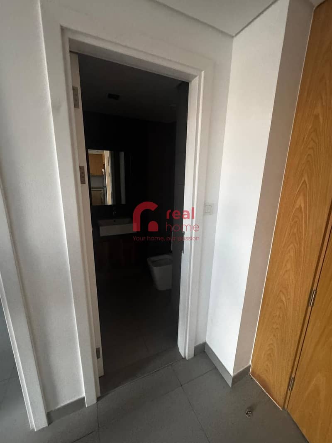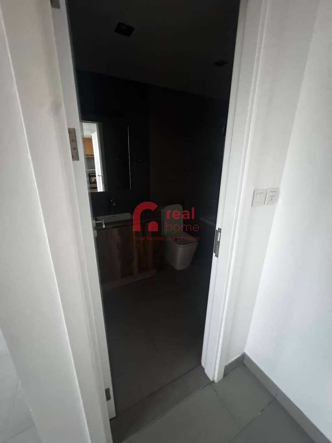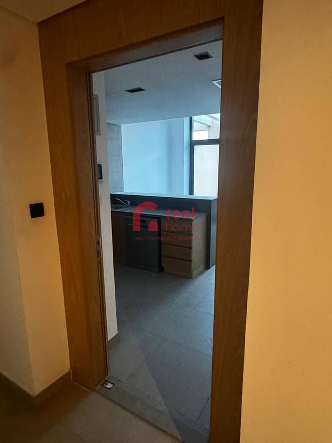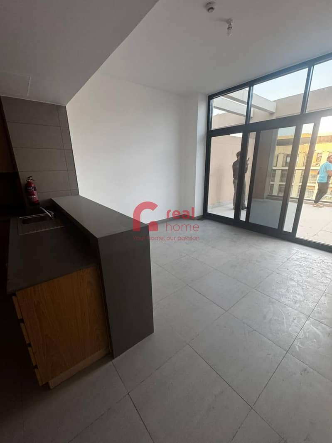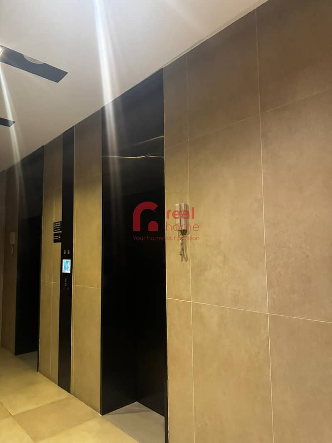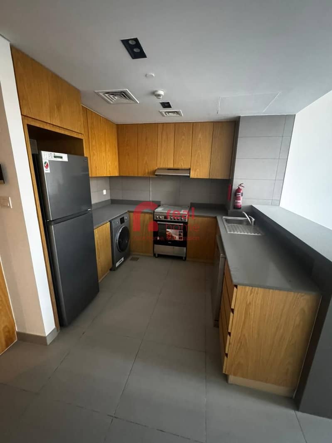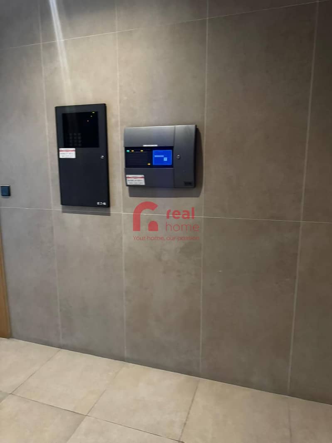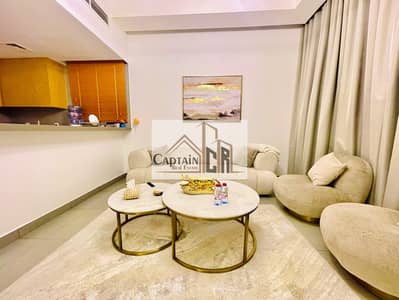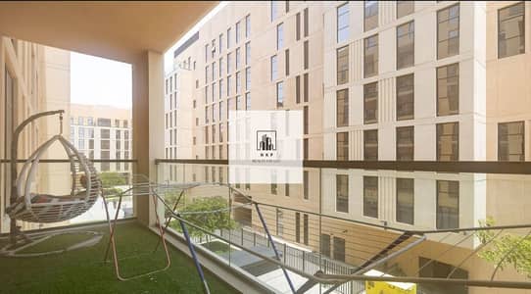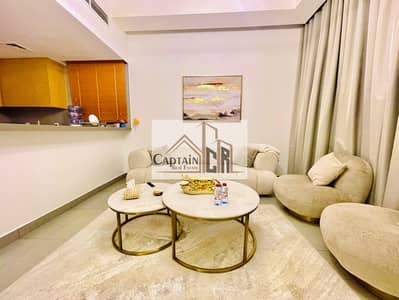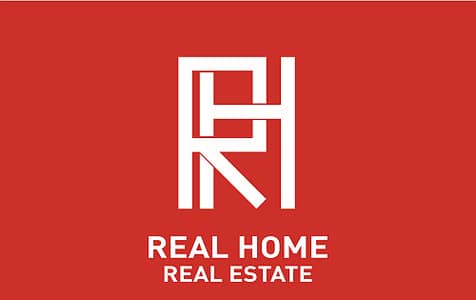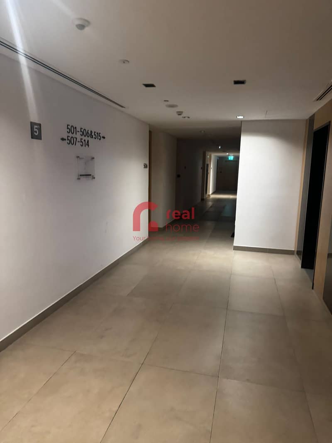
地图
请求视频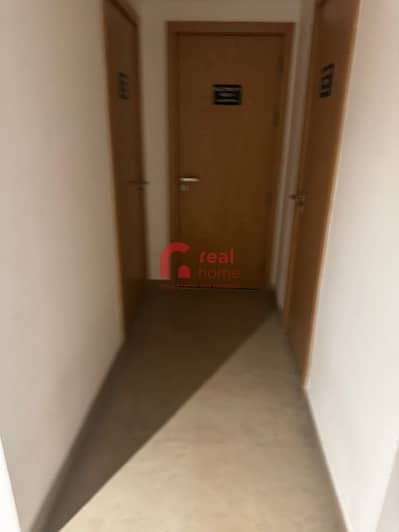
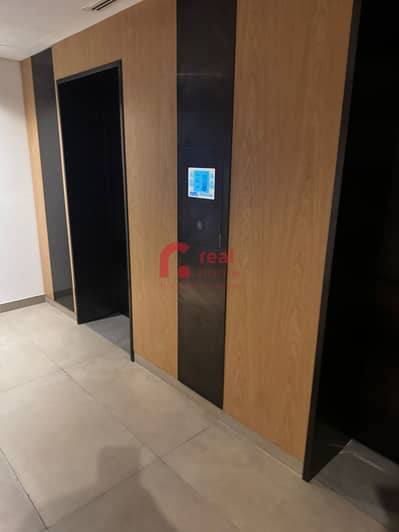
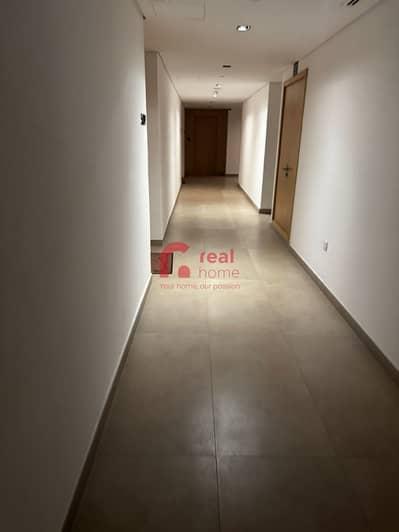
20
位于姆瓦伊莱社区,马姆斯哈 1 卧室的公寓 800000 AED - 12992583
Al Mamsha is a mixed-use development located in Muwaileh Commercial, Sharjah, developed by Alef Group.
• The project covers about 3 million sq. ft.
• It is designed as the first walkable community in Sharjah, with pedestrian paths, landscaped walkways, and green spaces integrated into the layout.
• Al Mamsha is envisioned to combine residential, retail, leisure, and community elements in one integrated environment.
Location & Accessibility
• Al Mamsha is situated just off Sheikh Mohammed Bin Zayed Road (E311), and adjacent to Khalid Bin Sultan Al Qasimi Boulevard Road.
• It is close to University City Sharjah, making it a strategic location for students, faculty, and staff.
• Proximity to major destinations:
• About 10 minutes to Sharjah International Airport
• 5–10 minutes to City Centre Al Zahia and other retail hubs
• Easy access to roads that connect to Dubai and other parts of the UAE
Residential Component & Units
• The project offers studio, 1-, 2-, 3-bedroom apartments and duplexes.
• The development is divided into three zones, each providing different design elements, views, and amenities.
• In Zone 1, units tend to come with premium tile flooring; in Zone 3, apartments may offer scenic water views.
• The overall number of buildings is substantial — residential units are spread across 56 buildings in the project.
Amenities & Facilities
• Parking: A large underground / basement parking facility is part of the design, with over 7,000 basement and podium parking spaces spanning ~500,000 sq. ft.
• Retail & Dining: Al Mamsha includes a Souk zone (retail + residential) with shops, cafés, and restaurants along its streets.
• Green & Public Spaces: The plan includes landscaped gardens, shaded walkways, water features, decorative fountains, and community parks.
• Leisure & Recreation: Swimming pools, children’s play areas, sports facilities, and a walking / jogging boulevard (approx. 2.3 km) are part of the design.
• Community Features: Mosques near the area, clinics, pharmacies, and educational facilities (e. g. a nursery) are integrated or nearby.
Advantages & Considerations
Pros / Strengths
• Integrated, pedestrian-first design — promoting walkability and reduced car dependence internally.
• Proximity to educational institutions, retail hubs, and transport arteries.
• Strong appeal to families and professionals seeking a balanced lifestyle (residential + amenities).
• Variety in unit types, and potentially good value for investment in a growing area.
Considerations / Challenges
• Public transport options directly within the community are limited. Most residents will need to rely on private vehicles, taxis, or ride-hailing for commuting.
• As a newly developed project, some facilities or zones may still be under development or in phases.
• The success of retail zones and foot traffic will depend on how well the commercial side is managed and taken up by tenants.
• The project covers about 3 million sq. ft.
• It is designed as the first walkable community in Sharjah, with pedestrian paths, landscaped walkways, and green spaces integrated into the layout.
• Al Mamsha is envisioned to combine residential, retail, leisure, and community elements in one integrated environment.
Location & Accessibility
• Al Mamsha is situated just off Sheikh Mohammed Bin Zayed Road (E311), and adjacent to Khalid Bin Sultan Al Qasimi Boulevard Road.
• It is close to University City Sharjah, making it a strategic location for students, faculty, and staff.
• Proximity to major destinations:
• About 10 minutes to Sharjah International Airport
• 5–10 minutes to City Centre Al Zahia and other retail hubs
• Easy access to roads that connect to Dubai and other parts of the UAE
Residential Component & Units
• The project offers studio, 1-, 2-, 3-bedroom apartments and duplexes.
• The development is divided into three zones, each providing different design elements, views, and amenities.
• In Zone 1, units tend to come with premium tile flooring; in Zone 3, apartments may offer scenic water views.
• The overall number of buildings is substantial — residential units are spread across 56 buildings in the project.
Amenities & Facilities
• Parking: A large underground / basement parking facility is part of the design, with over 7,000 basement and podium parking spaces spanning ~500,000 sq. ft.
• Retail & Dining: Al Mamsha includes a Souk zone (retail + residential) with shops, cafés, and restaurants along its streets.
• Green & Public Spaces: The plan includes landscaped gardens, shaded walkways, water features, decorative fountains, and community parks.
• Leisure & Recreation: Swimming pools, children’s play areas, sports facilities, and a walking / jogging boulevard (approx. 2.3 km) are part of the design.
• Community Features: Mosques near the area, clinics, pharmacies, and educational facilities (e. g. a nursery) are integrated or nearby.
Advantages & Considerations
Pros / Strengths
• Integrated, pedestrian-first design — promoting walkability and reduced car dependence internally.
• Proximity to educational institutions, retail hubs, and transport arteries.
• Strong appeal to families and professionals seeking a balanced lifestyle (residential + amenities).
• Variety in unit types, and potentially good value for investment in a growing area.
Considerations / Challenges
• Public transport options directly within the community are limited. Most residents will need to rely on private vehicles, taxis, or ride-hailing for commuting.
• As a newly developed project, some facilities or zones may still be under development or in phases.
• The success of retail zones and foot traffic will depend on how well the commercial side is managed and taken up by tenants.
物业信息
- 类型公寓
- 目的待售
- 编号Bayut - 4613-CQ88hI
- 完成现房
- 家具情况配备家具
- 平均租金
- 房源最早添加于2025年10月6日
物业特色和配套情况
配备家具
阳台
附近医院
按摩浴缸
其他33个便利配套
