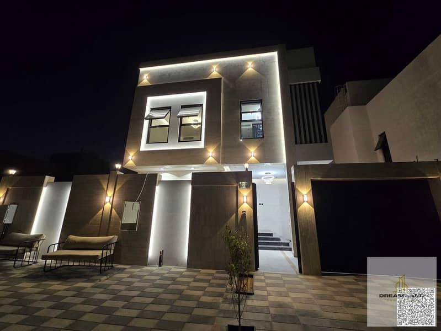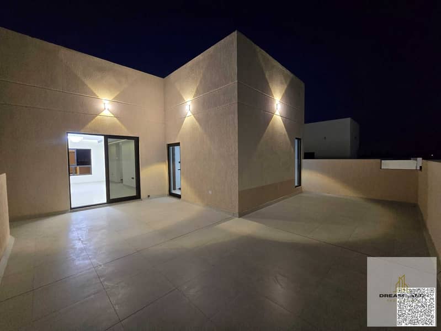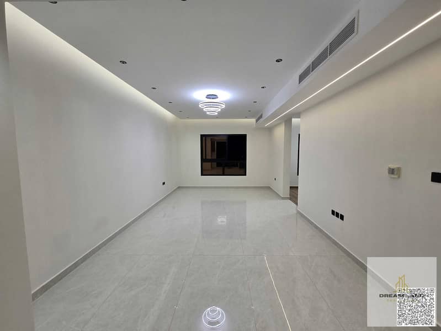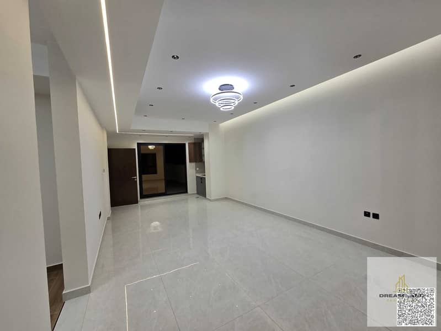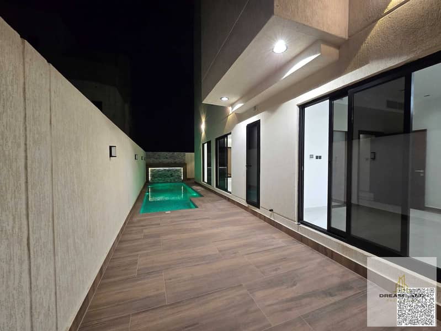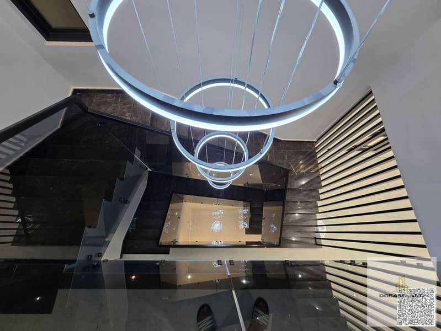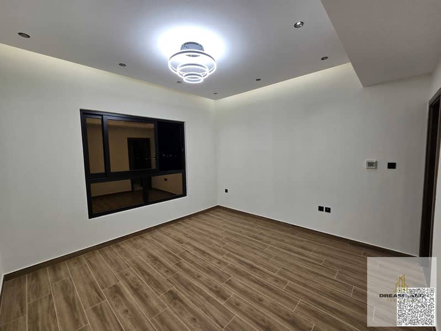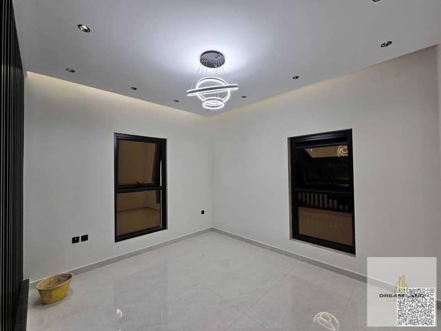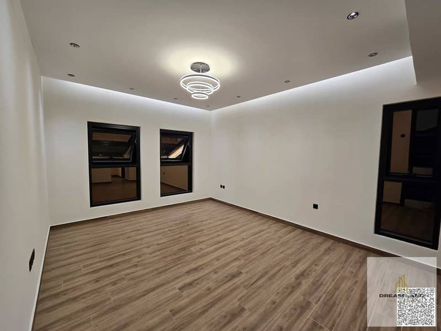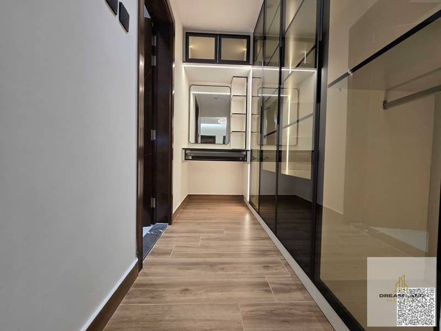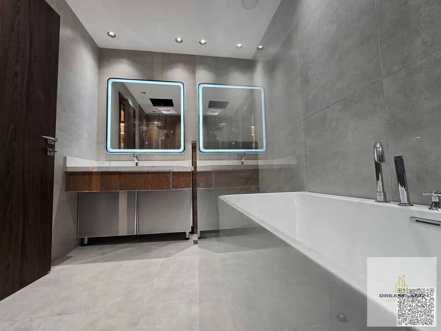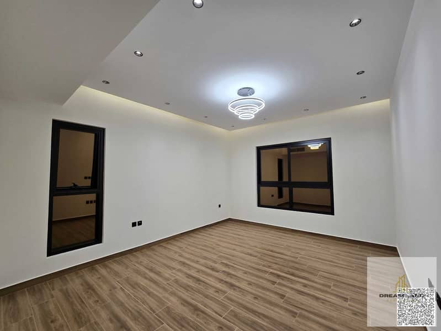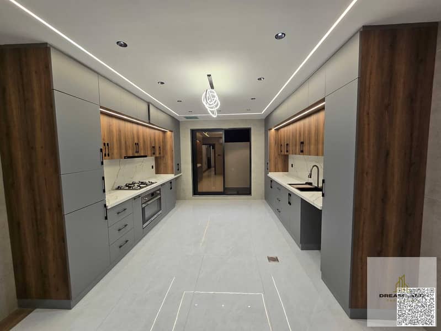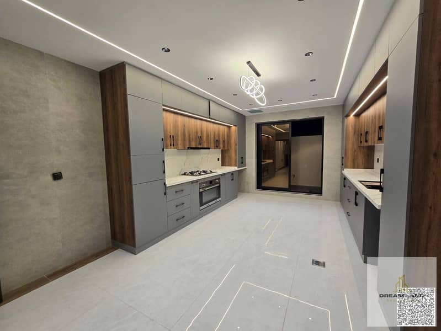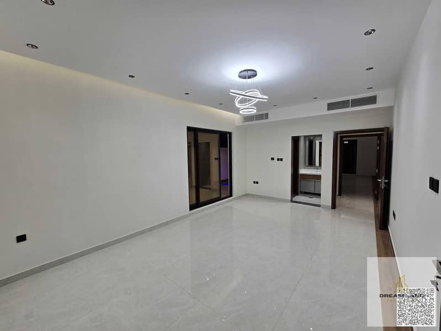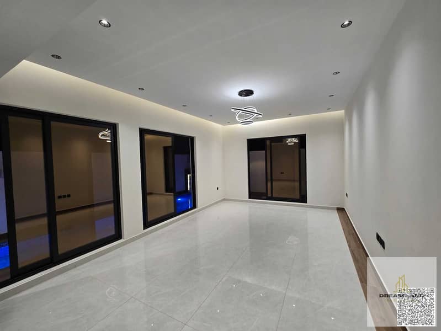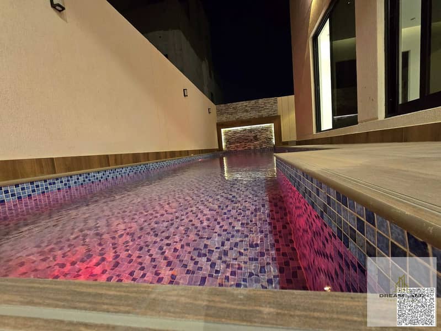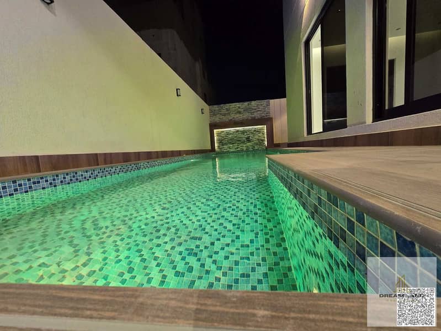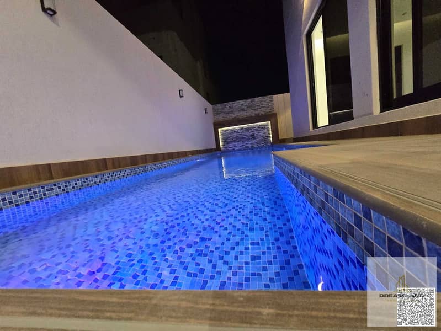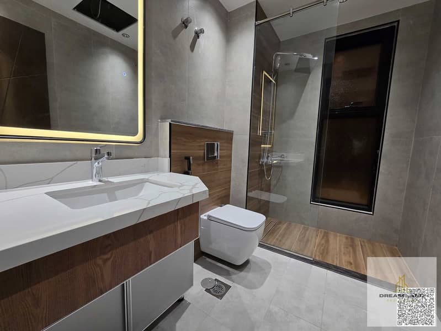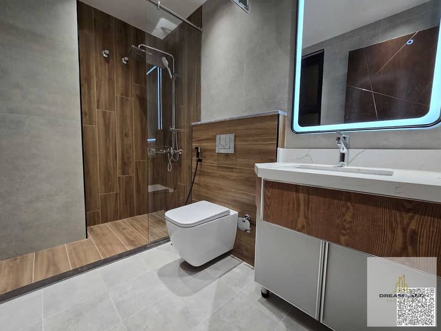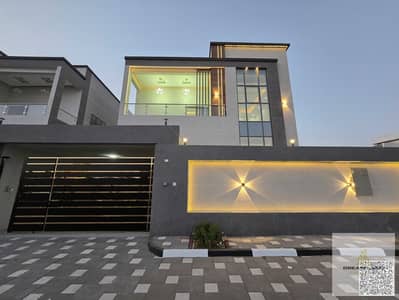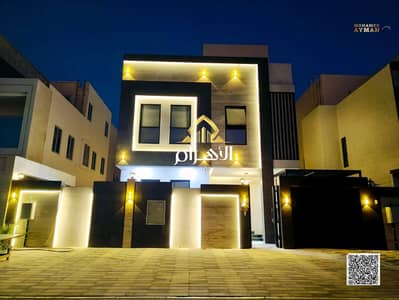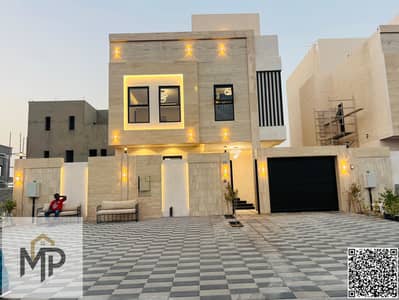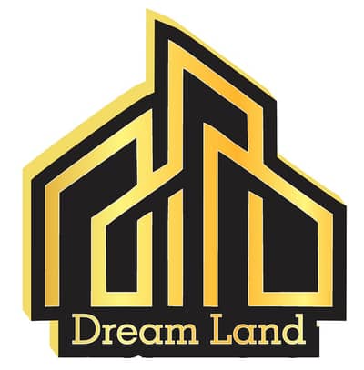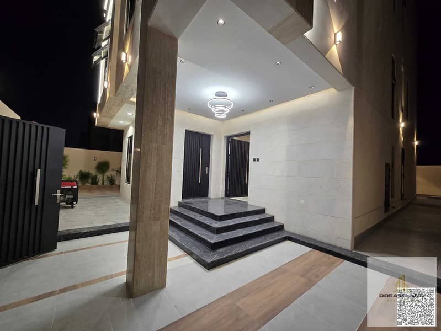
Карта
Запросить видео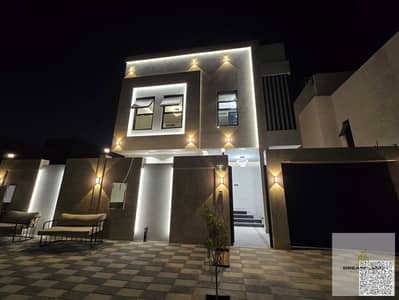
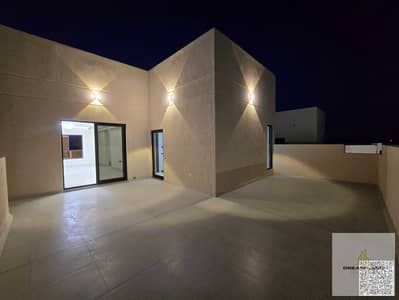
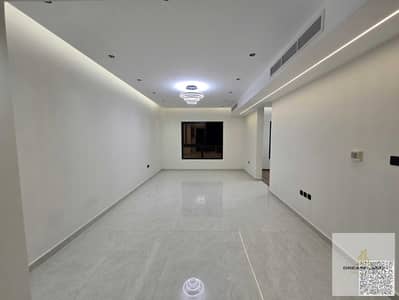
22
Примерный платёж AED 9.0K/месяц
Получить предварительное одобрение
Аль Хелио 2, Аль Хелио, Аджман
4 Спальни
6 Ванных
Общая площадь:4 000 кв.футЗемельный участок:3 050 кв.фут
Вилла в Аль Хелио,Аль Хелио 2, 4 cпальни, 2200000 AED - 12961877
A rare opportunity to own a luxurious, corner villa in the heart of Al Helio Center, Ajman—directly located on Sheikh Mohammed Bin Zayed Road. This high-end property is ready to move in, fully equipped with Ajman Viva-approved water and electricity, and features world-class design and finishings.
Built on a 3,050 sq. ft plot, with a total built-up area of 4,000 sq. ft, the villa spans three levels plus a fully equipped rooftop. It offers 4 spacious master bedrooms, a grand guest majlis, a wide living area with floor-to-ceiling glass overlooking the private pool, and a premium main kitchen fitted with Turkish compressed wood cabinetry, aluminum cladding, and quartz countertops that are heat and scratch-resistant.
The first floor includes three master bedrooms with built-in wardrobes, three luxurious bathrooms with KLUDI RAK fixtures, an open family lounge, and a prep kitchen. The rooftop features a large lounge with panoramic views, an additional prep kitchen, a master bedroom, a maid’s room with attached bathroom, and an open terrace finished with granite flooring and thermal insulation under a Kompo system.
Additional features include a private side pool adjacent to the living area, marble-finished courtyard with green landscaping, a 10-meter front parking area, insulated underground water tank, and a Hitachi central air conditioning system. The villa enjoys main road frontage and offers freehold ownership for all nationalities. Price is negotiable.
This is a perfect opportunity for those seeking a high-end, turnkey home in a prime location or investors looking for a valuable asset in a growing area. Contact us now to schedule a viewing or inquire about the current listing price and special offers.
Built on a 3,050 sq. ft plot, with a total built-up area of 4,000 sq. ft, the villa spans three levels plus a fully equipped rooftop. It offers 4 spacious master bedrooms, a grand guest majlis, a wide living area with floor-to-ceiling glass overlooking the private pool, and a premium main kitchen fitted with Turkish compressed wood cabinetry, aluminum cladding, and quartz countertops that are heat and scratch-resistant.
The first floor includes three master bedrooms with built-in wardrobes, three luxurious bathrooms with KLUDI RAK fixtures, an open family lounge, and a prep kitchen. The rooftop features a large lounge with panoramic views, an additional prep kitchen, a master bedroom, a maid’s room with attached bathroom, and an open terrace finished with granite flooring and thermal insulation under a Kompo system.
Additional features include a private side pool adjacent to the living area, marble-finished courtyard with green landscaping, a 10-meter front parking area, insulated underground water tank, and a Hitachi central air conditioning system. The villa enjoys main road frontage and offers freehold ownership for all nationalities. Price is negotiable.
This is a perfect opportunity for those seeking a high-end, turnkey home in a prime location or investors looking for a valuable asset in a growing area. Contact us now to schedule a viewing or inquire about the current listing price and special offers.
Информация об объекте
- ТипВилла
- ЦельПродажа
- ID объектаBayut - 105886-QrbI8r
- ЗавершениеГотовый
- МеблировкаБез мебели
- Средняя арендная плата
- Добавлено2 октября 2025 г.
Характеристики / сервисы
Балкон или терраса
Комната для прислуги
Окна с двойным остеклением
Кабинет
Показать ещё +8
