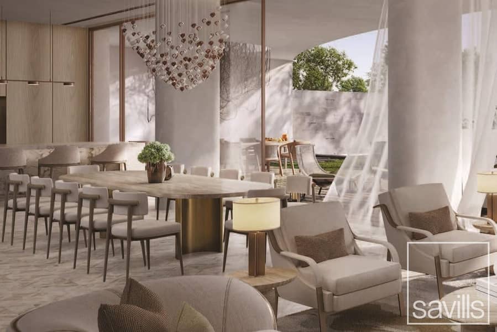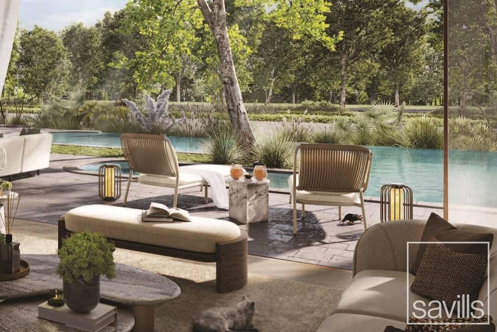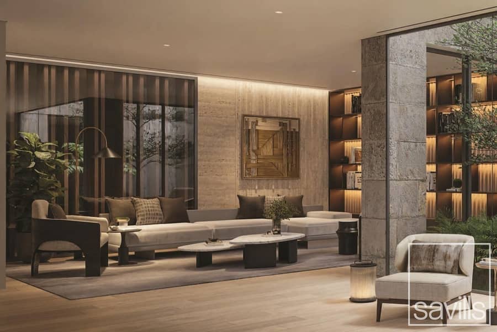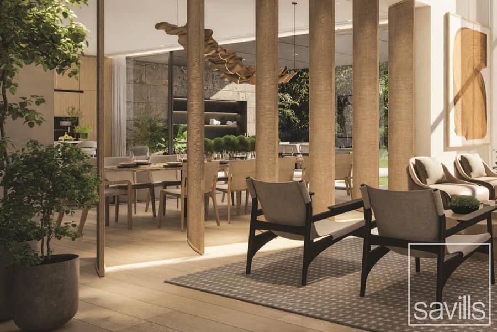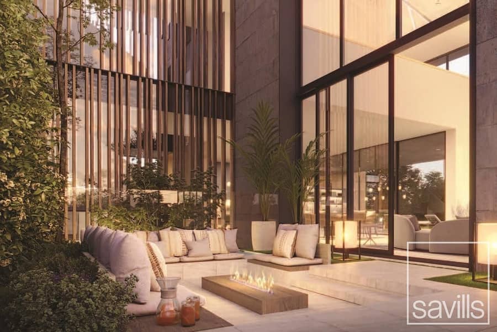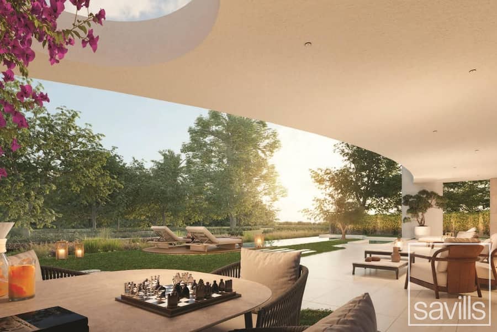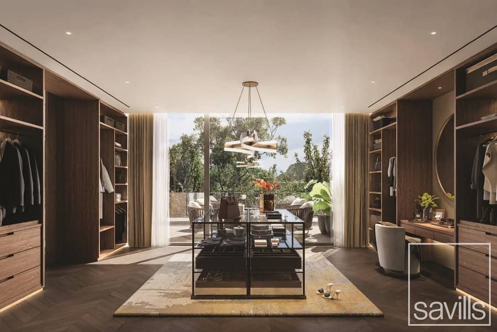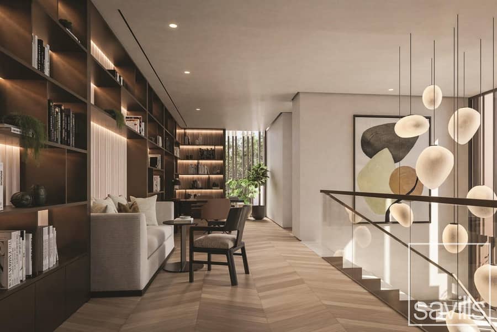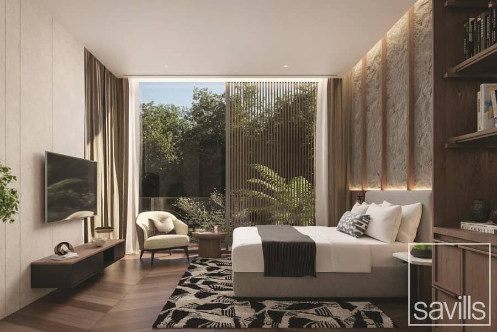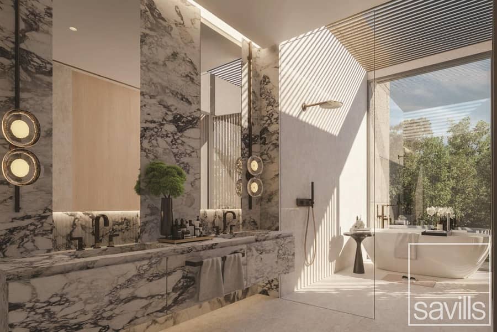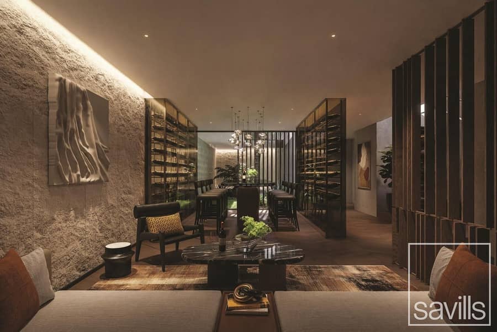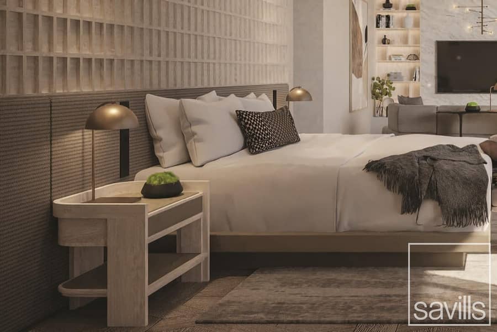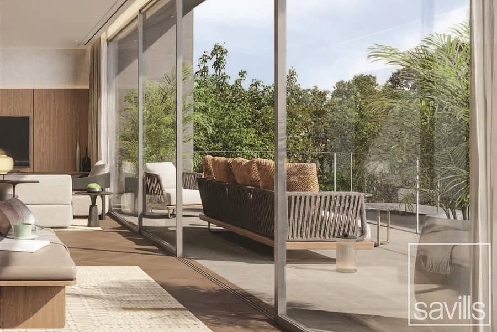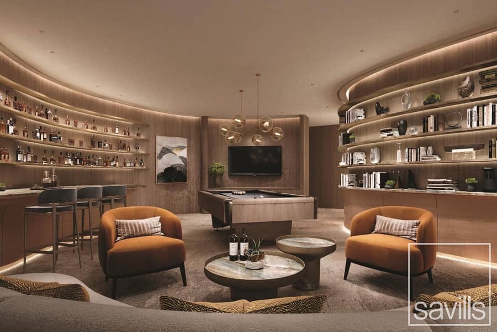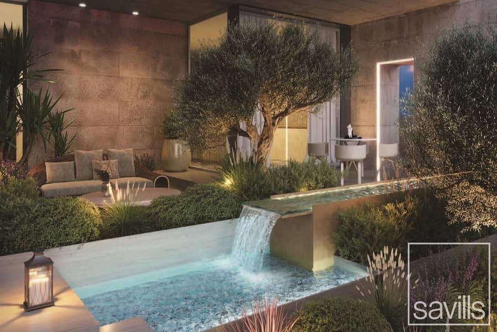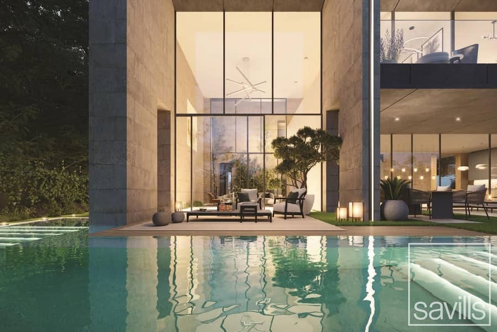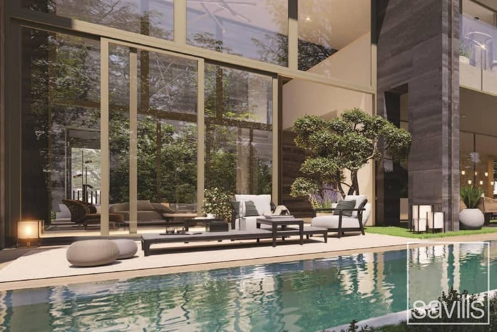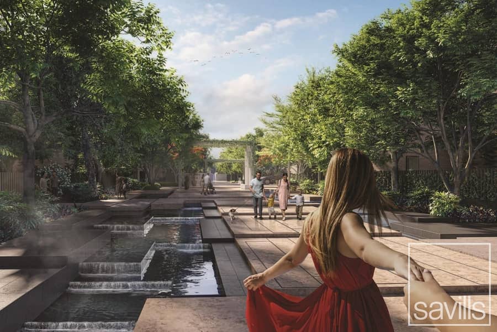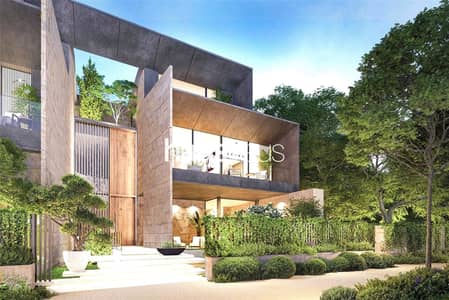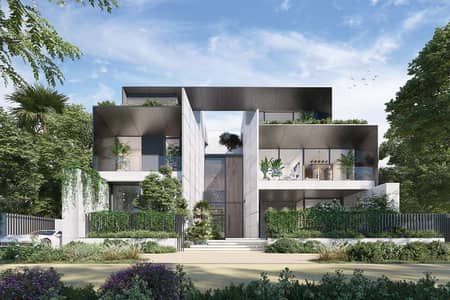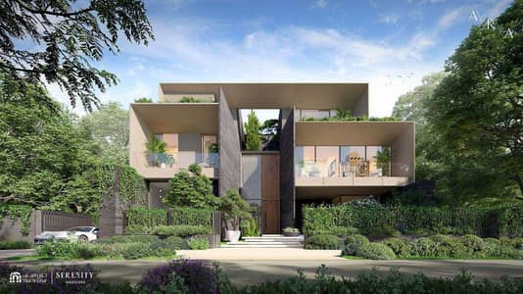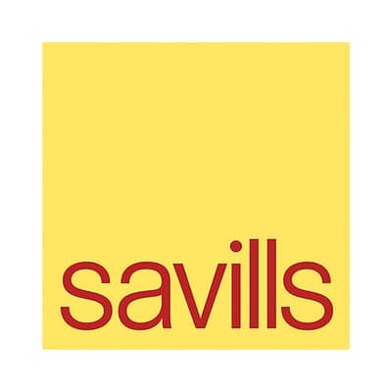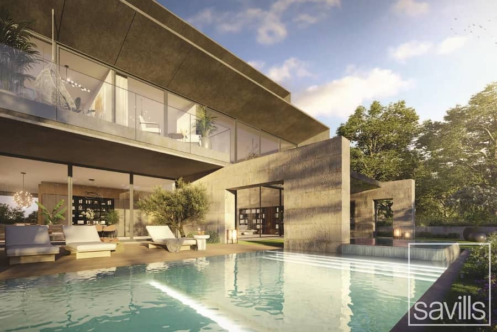
Офф-план
Карта
Запросить видео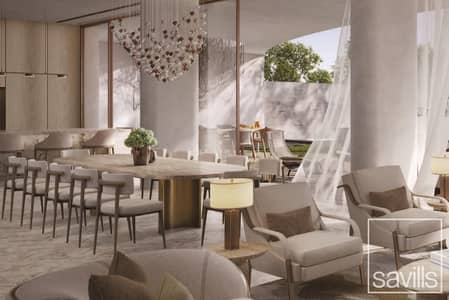
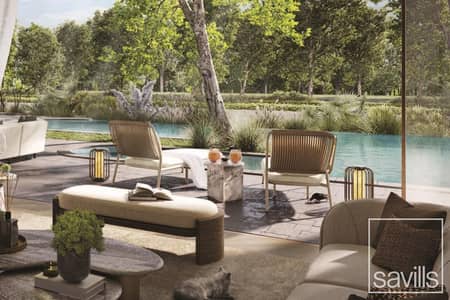
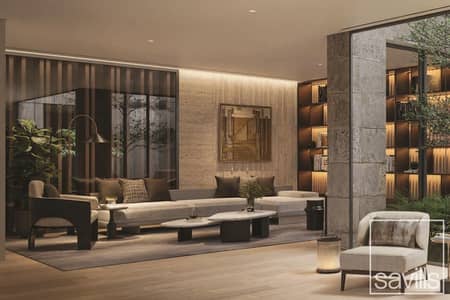
19
Вилла в Тилал Аль Гаф,Серенити Особняки, 6 спален, 35500000 AED - 12439186
Welcome to your private sanctuary in Tilal Al Ghaf. This bespoke Serenity Mansion (ARA Type) redefines luxury living with exceptional design, seamless indoor-outdoor flow, and every amenity curated for comfort, style, and wellness.
Set on a 9,700 sq. ft. plot with an expansive 12,720 sq. ft. built-up area, this home comes with a Driver’s Room, Maid’s Room, and is enhanced by artistic architectural detailing and thoughtful spatial planning.
Key Features & Highlights
Interior Theme: The Artist’s House
Designed by the developer
Natural earth-tone interiors
Elegant marble flooring throughout
Stone cladding on exterior walls to enhance insulation and keep the interiors cool during summer
Private Elevator
6 En-Suite Bedrooms
Spacious layouts with built-in wardrobes and floor-to-ceiling windows, offering natural light and privacy.
Gourmet Show Kitchen + Fully Equipped Back Kitchen
An open plan show kitchen for entertaining and display
A separate back kitchen for heavy-duty cooking
Walk-in pantry for added storage and functionality
Outdoor Breakfast Lounge
A tranquil space off the main living area, perfect for enjoying morning coffee amidst landscaped surroundings.
Fully Landscaped Gardens + Zen Features
Front yard with grand water features and mature trees
Private Zen Garden on the penthouse level, ideal for meditation or evening relaxation
2 Private Swimming Pools
One ground-level pool within a beautifully landscaped backyard
The second pool is located on the Penthouse Suite level, offering panoramic views and full privacy
Penthouse Suite – Your Private Retreat on the Top Floor
Features a master bedroom, walk-in wardrobe, spa-like bath, and access to a private terrace
Includes a Zen Garden, outdoor lounge, and exclusive plunge pool
Basement Amenities
Private Cinema Room with lounge-style seating
Full-sized Gym with space for cardio and strength training
4-Car Underground Parking for discreet and secure vehicle access
Ref number: VI38038
Set on a 9,700 sq. ft. plot with an expansive 12,720 sq. ft. built-up area, this home comes with a Driver’s Room, Maid’s Room, and is enhanced by artistic architectural detailing and thoughtful spatial planning.
Key Features & Highlights
Interior Theme: The Artist’s House
Designed by the developer
Natural earth-tone interiors
Elegant marble flooring throughout
Stone cladding on exterior walls to enhance insulation and keep the interiors cool during summer
Private Elevator
6 En-Suite Bedrooms
Spacious layouts with built-in wardrobes and floor-to-ceiling windows, offering natural light and privacy.
Gourmet Show Kitchen + Fully Equipped Back Kitchen
An open plan show kitchen for entertaining and display
A separate back kitchen for heavy-duty cooking
Walk-in pantry for added storage and functionality
Outdoor Breakfast Lounge
A tranquil space off the main living area, perfect for enjoying morning coffee amidst landscaped surroundings.
Fully Landscaped Gardens + Zen Features
Front yard with grand water features and mature trees
Private Zen Garden on the penthouse level, ideal for meditation or evening relaxation
2 Private Swimming Pools
One ground-level pool within a beautifully landscaped backyard
The second pool is located on the Penthouse Suite level, offering panoramic views and full privacy
Penthouse Suite – Your Private Retreat on the Top Floor
Features a master bedroom, walk-in wardrobe, spa-like bath, and access to a private terrace
Includes a Zen Garden, outdoor lounge, and exclusive plunge pool
Basement Amenities
Private Cinema Room with lounge-style seating
Full-sized Gym with space for cardio and strength training
4-Car Underground Parking for discreet and secure vehicle access
Ref number: VI38038
Информация об объекте
- ТипВилла
- ЦельПродажа
- ID объектаBayut - VI38038S
- ЗавершениеОфф-план
- МеблировкаБез мебели
- Добавлено6 августа 2025 г.
- Дата сдачиQ4 2027
Характеристики / сервисы
Меблированный
Балкон или терраса
Парковочные места
Комната для прислуги
Показать ещё +21
