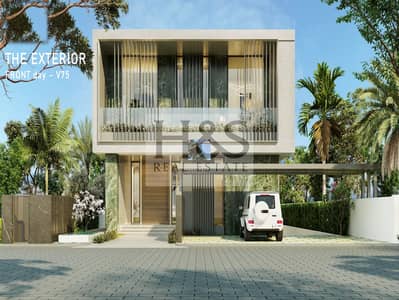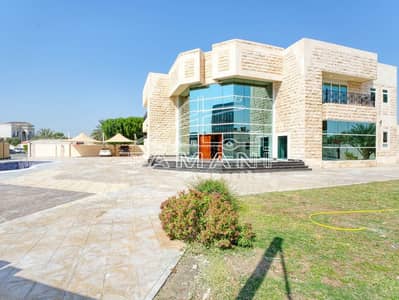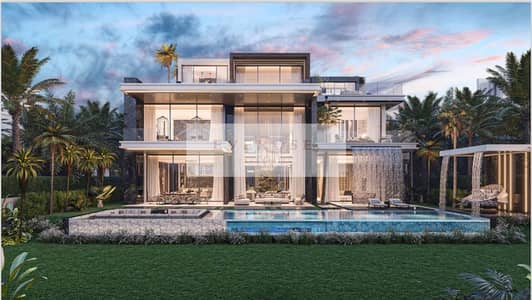Exclusive Vaastu Compliant Home In Emirates Hills
LuxuryProperty. com are delighted to exclusively present this spectacular Vaastu compliant villa in the much sought-after R Sector of Emirates Hills. We understand that every aspect of the villa has been designed to adhere to the principles of Vaastu. The villa faces the northeast, as does swimming pool which is at the front of the property.
The villa has been very carefully designed to adhere to vaastu. This includes a north entrance, swimming pool in the north, the south of the property is elevated, the kitchen is in the south and the staircase is clockwise.
Every aspect of this villa has been designed with immaculate attention to detail using the finest materials. The exteriors of this majestic villa boast a classic design with inspiration taken from Mediterranean and Arabesque architecture. It features an impressive stone facade in neutral warm tones with contrasting Brazilian walnut woodwork. Stepping stones lead up onto a poolside area where homeowners can enjoy the long hot summers by taking a dip in the pool or relaxing by the poolside pavement. The outdoor seating area on the front yard makes for a great place to spend quality time with your family enjoying Friday brunches while appreciating the beauty of the surrounding greenery.
Grand double doors welcome you into a beautifully decorated lobby that witnesses a layering of neutral tones and features a tray ceiling with recessed gold lighting to add a retro touch to this space. On the left, a large square set archway frames a sliding wooden door that provides access into the first living room which shares a similar ambience with its crown moulding coupled with warm tones of beige and brown. Large floor to ceiling windows creates the sense of a light and airy living space.
A second lobby featuring double height ceilings can be accessed through the entrance foyer that leads into a traditional formal dining room featuring a modern downlight chandelier hanging off an oval-shaped tray ceiling. Crown moulding complements the decorated tiles carefully placed to add definition to this dining area. Large oak wood framed French doors provide residents access to the vast backyard. The layout of this floor also accommodates a formal living room incorporating a modern design with a neutral palette, decorated tiles and a circular tray ceiling that holds an elegant crystal chandelier. Grand floor to ceiling windows let in a steady flow of sunlight to brighten up this room and also allow residents to indulge in stunning views of the surrounding landscape.
Other rooms found on this floor include a luxuriously decorated en-suite guest bedroom, plus a modern eat-in kitchen complete with state of the art stainless steel appliances, light wood cabinets, a kitchen island and breakfast bar. Through a second foyer, homeowners can access the first floor via the lift or beautifully designed staircase. Once on the first floor, residents would immediately find themselves in awe of the meticulously crafted chandelier that flows down from a skylight installed in the ceiling to the ground level. Four en-suite bedrooms can be found on this floor. These also include a master en-suite bedroom that features two crystal chandeliers and full-height windows spanning an entire wall that flood the room with light while providing breathtaking views of the renowned Address Montgomerie course. This level is also home to a study/library and two family rooms where residents can spend quality time with their loved ones. A large terrace accessible from the study makes a perfect place to enjoy your afternoon tea while indulging in picturesque views of the manicured gardens and golf course.
The topmost level is home to your very own rooftop terrace covered in faux grass that holds a stunning stone covered water feature and a solarium fitted with window blinds where residents can spend some quiet time and unwind while enjoying 360-degree views of the golf course and the iconic Dubai skyline. Additional features which can be found on the basement level of this majestic home that accommodates a traditional style wooden bar, a family den, a movie room, a billiards room and a table tennis table.
The exteriors spaces of this are as immaculate as the interiors and would be ideal for entertaining family and friends. A covered verandah provides ample room for setting up an outdoor dining or lounge area while a casual game of badminton or cricket can be enjoyed on the commodious backyard garden.
This Vaastu compliant mansion offers a tranquil lifestyle with stunning golf course panoramas, which make it the ideal principal primary residence for our most discerning buyers.
The villa has been very carefully designed to adhere to vaastu. This includes a north entrance, swimming pool in the north, the south of the property is elevated, the kitchen is in the south and the staircase is clockwise.
Every aspect of this villa has been designed with immaculate attention to detail using the finest materials. The exteriors of this majestic villa boast a classic design with inspiration taken from Mediterranean and Arabesque architecture. It features an impressive stone facade in neutral warm tones with contrasting Brazilian walnut woodwork. Stepping stones lead up onto a poolside area where homeowners can enjoy the long hot summers by taking a dip in the pool or relaxing by the poolside pavement. The outdoor seating area on the front yard makes for a great place to spend quality time with your family enjoying Friday brunches while appreciating the beauty of the surrounding greenery.
Grand double doors welcome you into a beautifully decorated lobby that witnesses a layering of neutral tones and features a tray ceiling with recessed gold lighting to add a retro touch to this space. On the left, a large square set archway frames a sliding wooden door that provides access into the first living room which shares a similar ambience with its crown moulding coupled with warm tones of beige and brown. Large floor to ceiling windows creates the sense of a light and airy living space.
A second lobby featuring double height ceilings can be accessed through the entrance foyer that leads into a traditional formal dining room featuring a modern downlight chandelier hanging off an oval-shaped tray ceiling. Crown moulding complements the decorated tiles carefully placed to add definition to this dining area. Large oak wood framed French doors provide residents access to the vast backyard. The layout of this floor also accommodates a formal living room incorporating a modern design with a neutral palette, decorated tiles and a circular tray ceiling that holds an elegant crystal chandelier. Grand floor to ceiling windows let in a steady flow of sunlight to brighten up this room and also allow residents to indulge in stunning views of the surrounding landscape.
Other rooms found on this floor include a luxuriously decorated en-suite guest bedroom, plus a modern eat-in kitchen complete with state of the art stainless steel appliances, light wood cabinets, a kitchen island and breakfast bar. Through a second foyer, homeowners can access the first floor via the lift or beautifully designed staircase. Once on the first floor, residents would immediately find themselves in awe of the meticulously crafted chandelier that flows down from a skylight installed in the ceiling to the ground level. Four en-suite bedrooms can be found on this floor. These also include a master en-suite bedroom that features two crystal chandeliers and full-height windows spanning an entire wall that flood the room with light while providing breathtaking views of the renowned Address Montgomerie course. This level is also home to a study/library and two family rooms where residents can spend quality time with their loved ones. A large terrace accessible from the study makes a perfect place to enjoy your afternoon tea while indulging in picturesque views of the manicured gardens and golf course.
The topmost level is home to your very own rooftop terrace covered in faux grass that holds a stunning stone covered water feature and a solarium fitted with window blinds where residents can spend some quiet time and unwind while enjoying 360-degree views of the golf course and the iconic Dubai skyline. Additional features which can be found on the basement level of this majestic home that accommodates a traditional style wooden bar, a family den, a movie room, a billiards room and a table tennis table.
The exteriors spaces of this are as immaculate as the interiors and would be ideal for entertaining family and friends. A covered verandah provides ample room for setting up an outdoor dining or lounge area while a casual game of badminton or cricket can be enjoyed on the commodious backyard garden.
This Vaastu compliant mansion offers a tranquil lifestyle with stunning golf course panoramas, which make it the ideal principal primary residence for our most discerning buyers.
Property Information
- TypeVilla
- PurposeFor Sale
- Reference no.Bayut - 1210-Vl-S-0226
- CompletionReady
- Average Rent
- Added on25 July 2019
Trends
Mortgage
Location & Nearby
Location
Schools
Restaurants
Hospitals
Parks
This property is no longer available

Luxury Property
Agent:Jason Hayes


