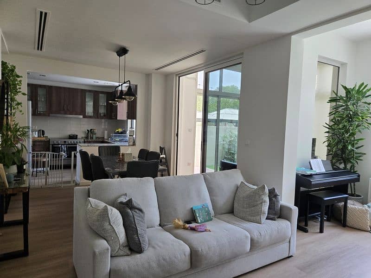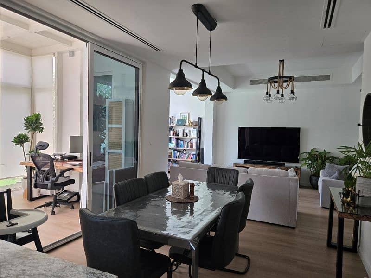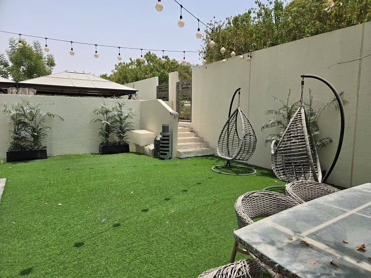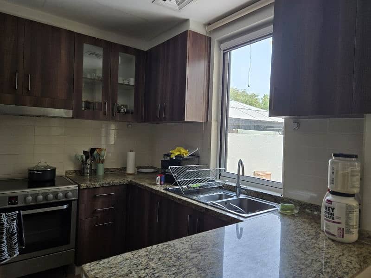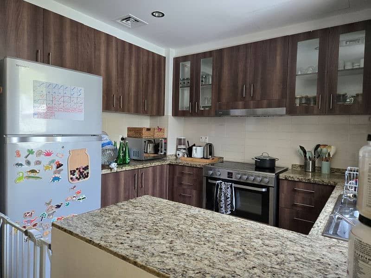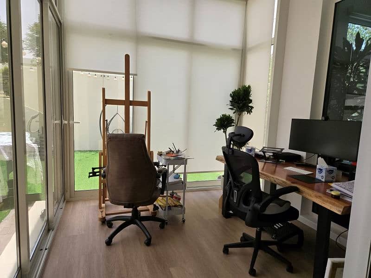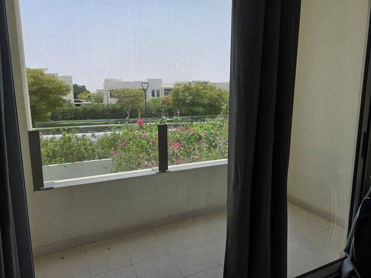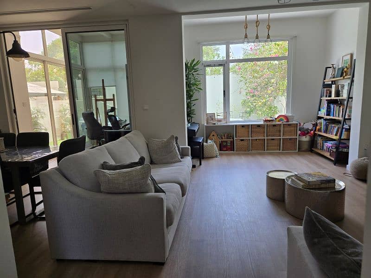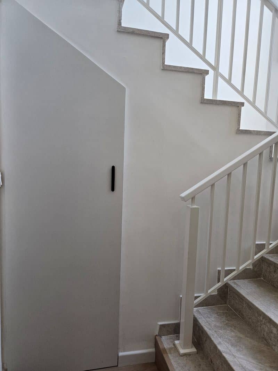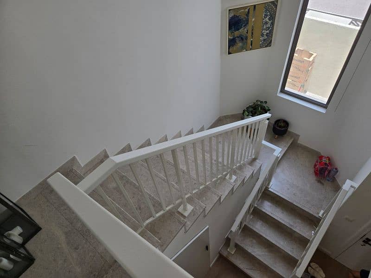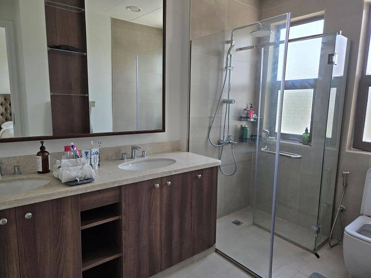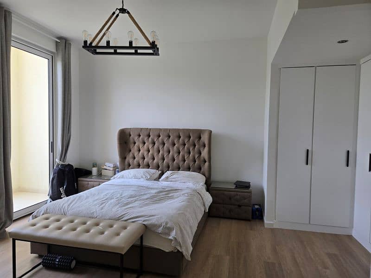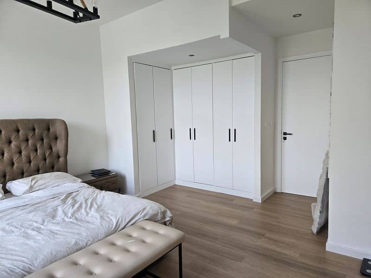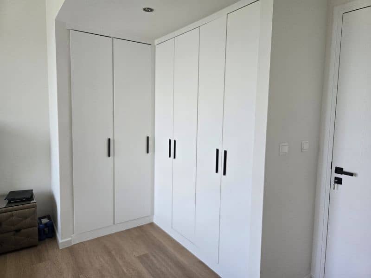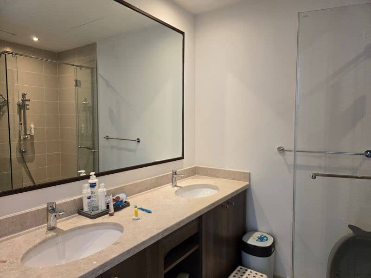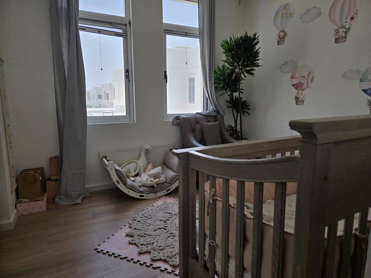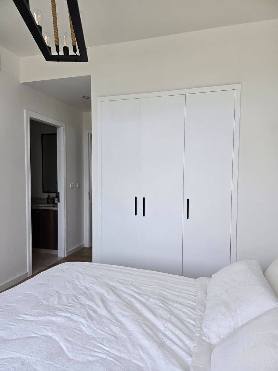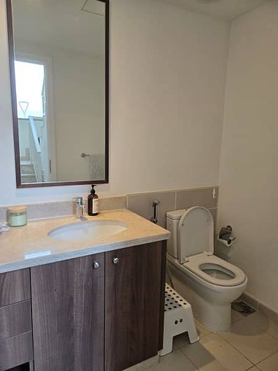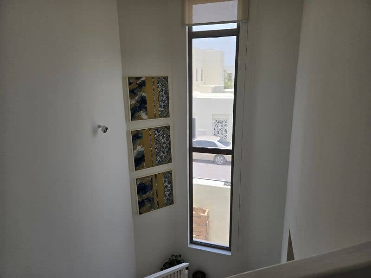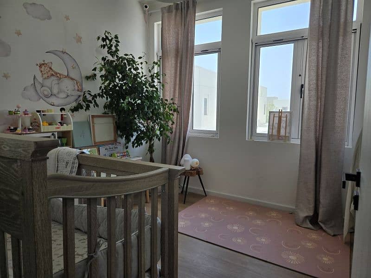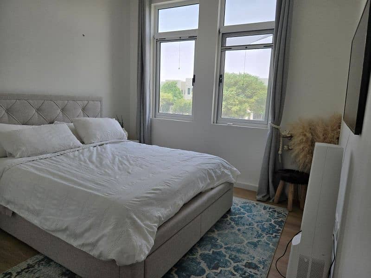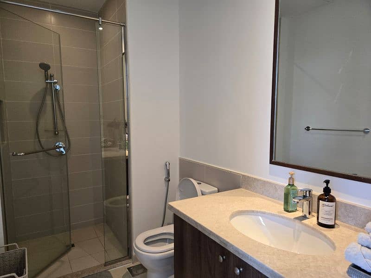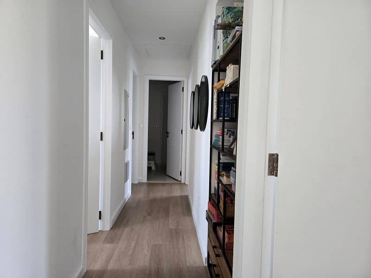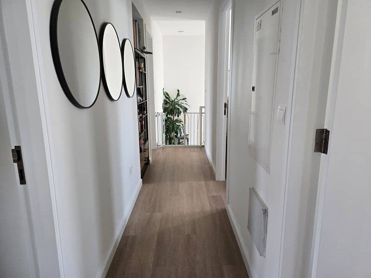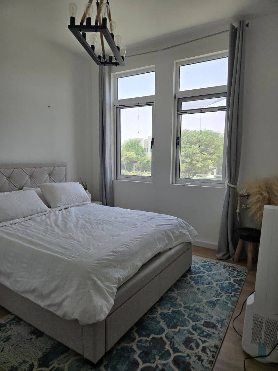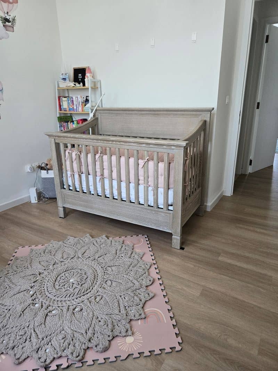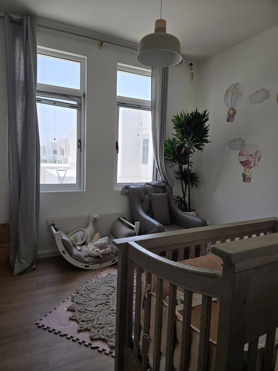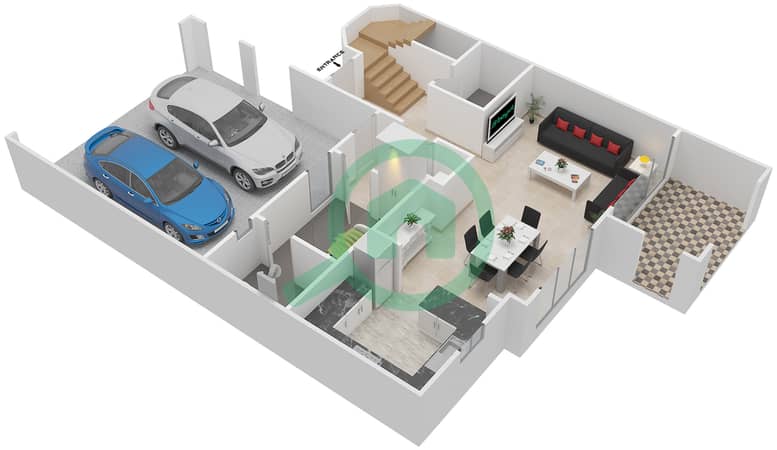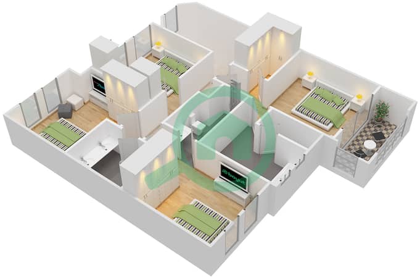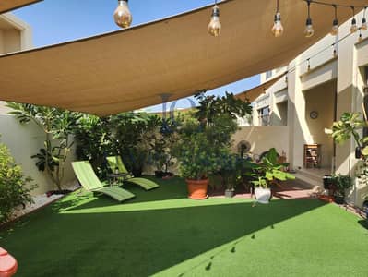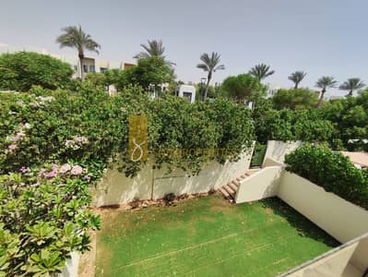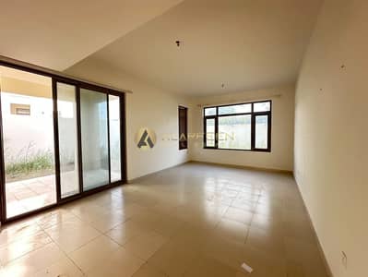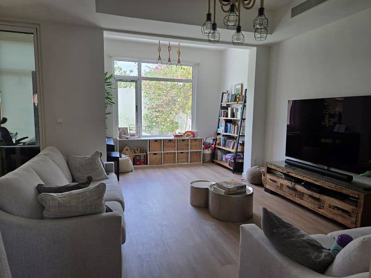
Floor plans
Map
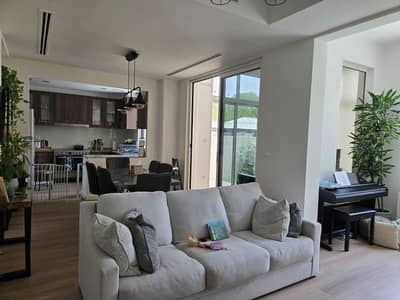
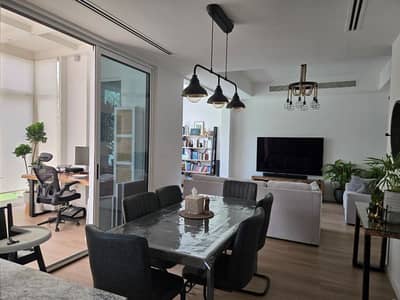
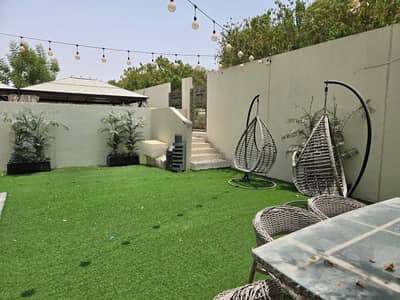
28
G TYPE I 4BR TOWN HOUSE I UPGRADED WITH BIGGER LIVING AREA
- Mira Oasis 2, Type G
- 4 Bed + Maid + Study
- BUA ~2500 sqft
- Single row
- Cheques up to maximum 3
- many upgrades and extensions living room extension,
- big enclosed pergola, connecting directly to dining area which can be a study
- master bedroom / bathroom full change
- Brand new flooring and all doors changed
- Storage under staircase and garage
Close proximity (<5 mins walk) to park, swimming pool, tennis court, basketball court and gym
- Upgraded Unit - extended ground floor, extended master bedroom, renovated master bathroom, brand new flooring and doors, improved optimized storage areas
- Available from 20 August
- Rent: 235,000 / yr
- 4 Bed + Maid + Study
- BUA ~2500 sqft
- Single row
- Cheques up to maximum 3
- many upgrades and extensions living room extension,
- big enclosed pergola, connecting directly to dining area which can be a study
- master bedroom / bathroom full change
- Brand new flooring and all doors changed
- Storage under staircase and garage
Close proximity (<5 mins walk) to park, swimming pool, tennis court, basketball court and gym
- Upgraded Unit - extended ground floor, extended master bedroom, renovated master bathroom, brand new flooring and doors, improved optimized storage areas
- Available from 20 August
- Rent: 235,000 / yr
Property Information
- TypeTownhouse
- PurposeFor Rent
- Reference no.Bayut - 106408-KLmK4u
- FurnishingUnfurnished
- Added on15 July 2025
Floor Plans
3D Live
3D Image
2D Image
Features / Amenities
Balcony or Terrace
Swimming Pool
Day Care Center
Kids Play Area
+ 3 more amenities
