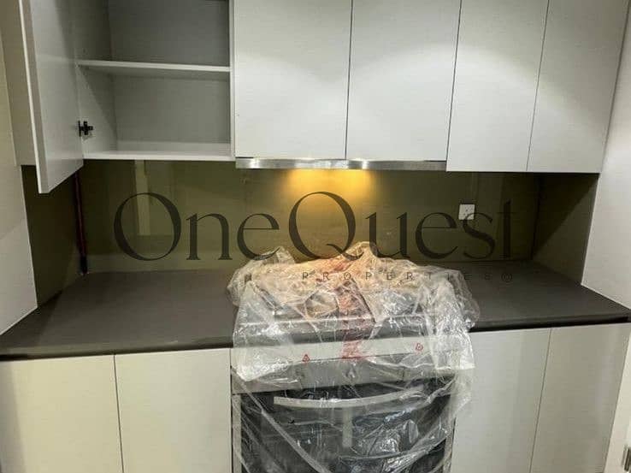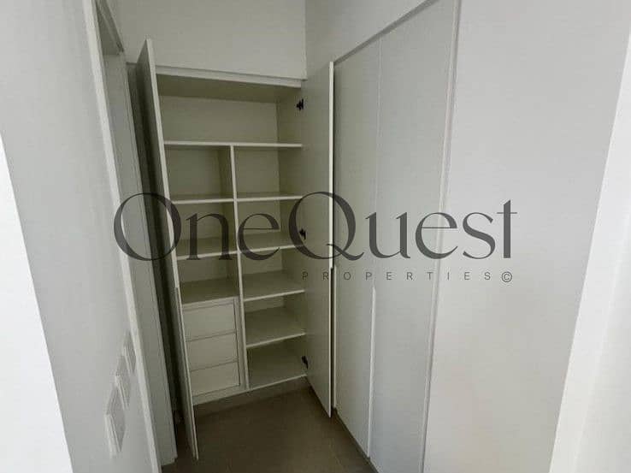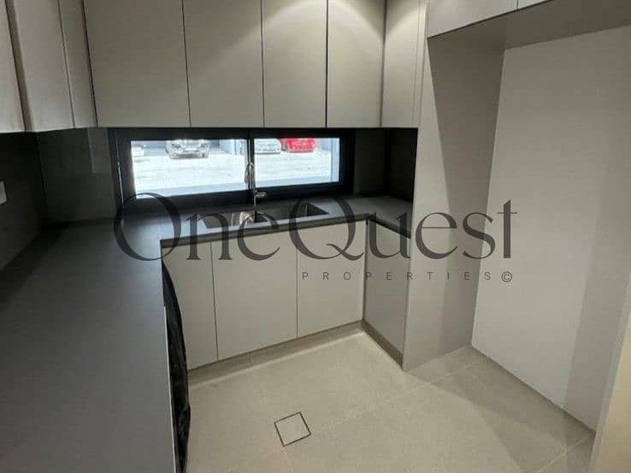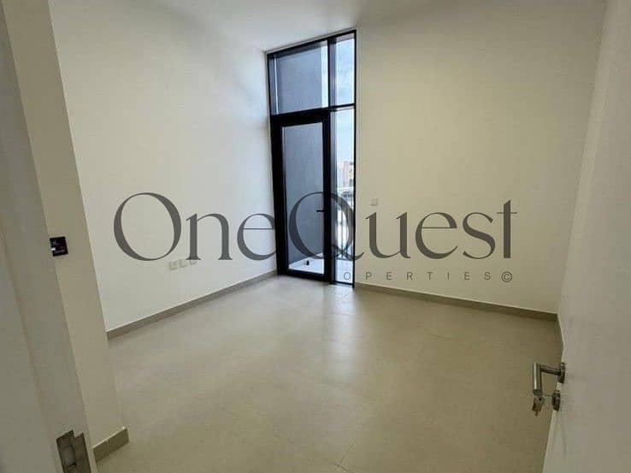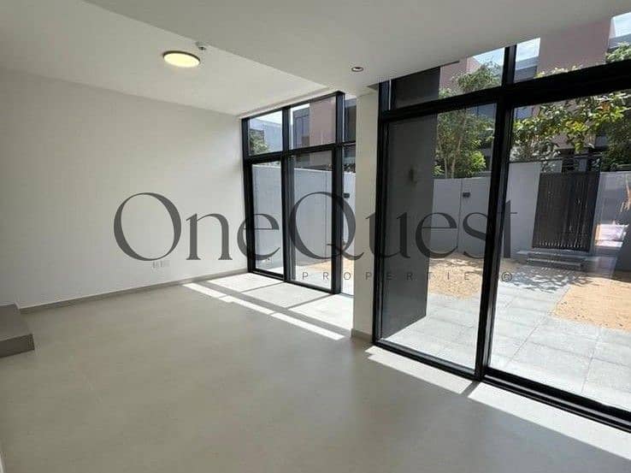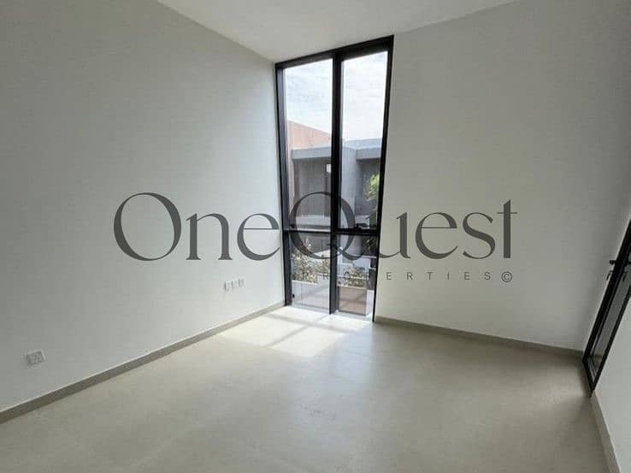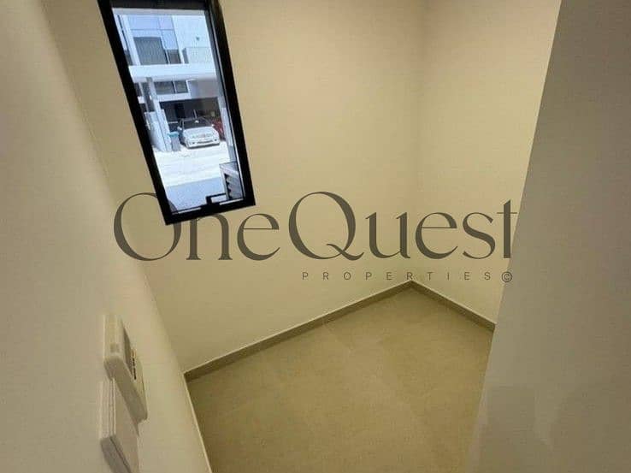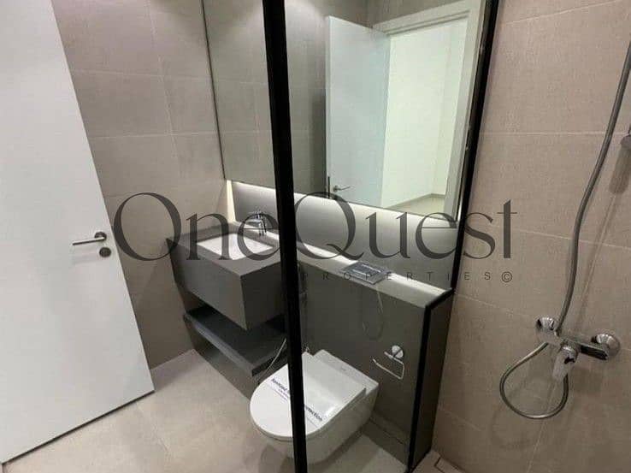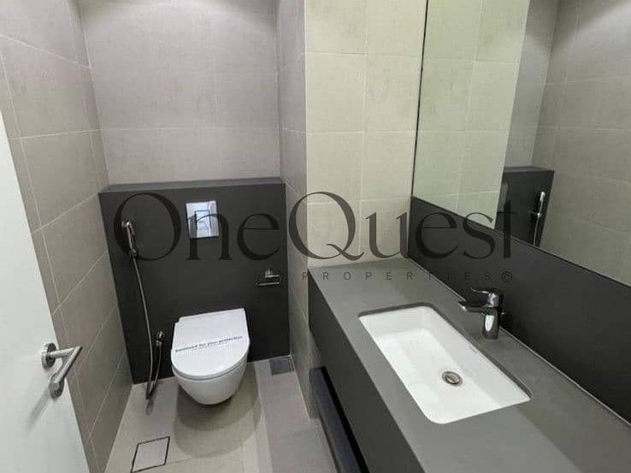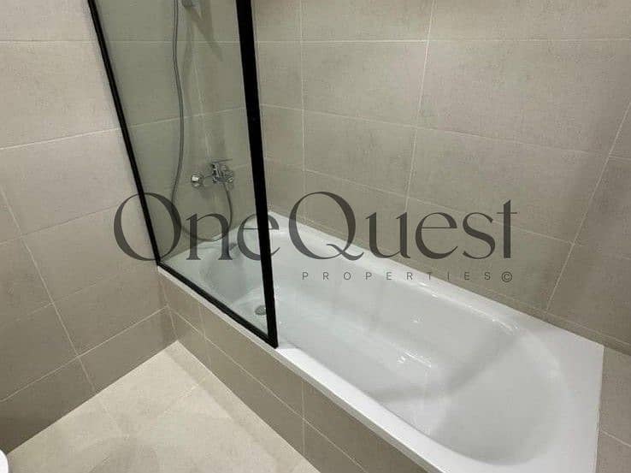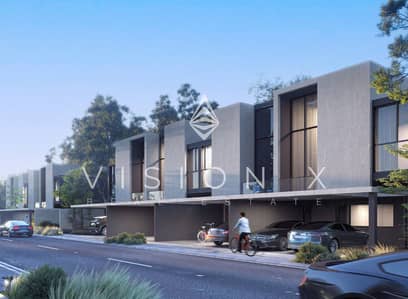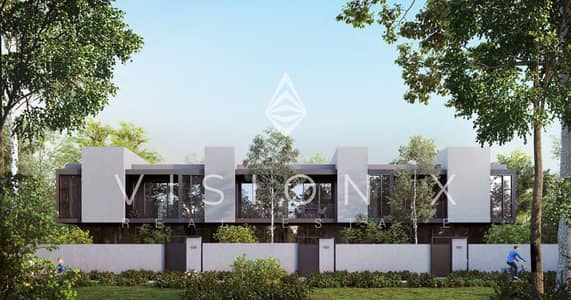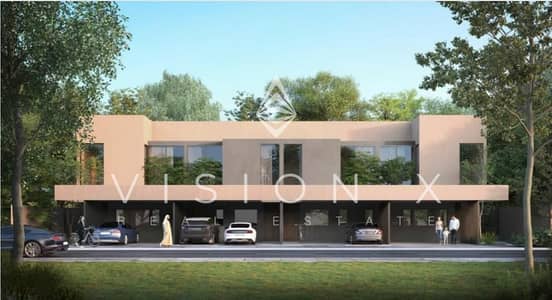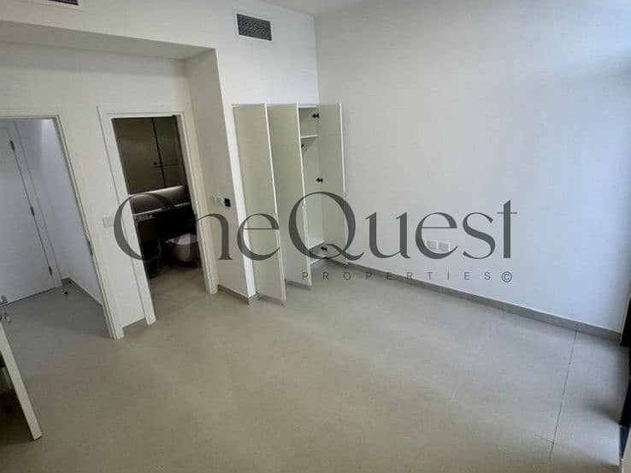
Floor plans
Map
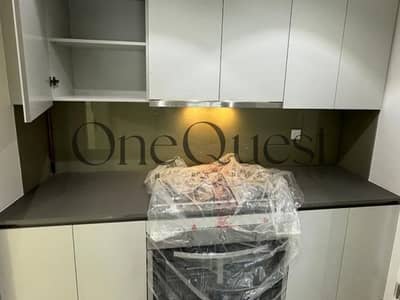
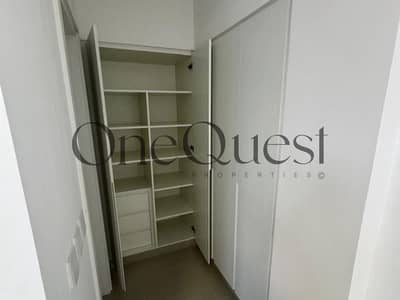
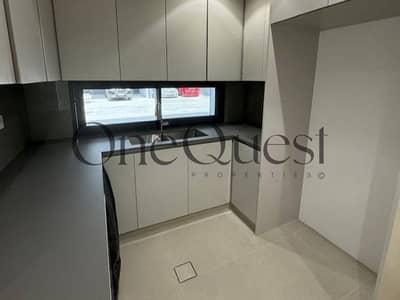
11
Elegant Townhouse with Garden & Double Parking
Set in the lush green heart of Masaar, this 2 Bedroom Kaya Townhouse – B offers a sanctuary of space, light, and nature. With a sleek modern façade and a well-balanced floor plan spanning 1,884 sq. ft. , this home redefines comfortable living with intelligent design and premium materials. Every corner is crafted to inspire warmth and tranquility—from the flowing ground floor layout to the private green garden and upstairs retreat.
Enjoy the quiet luxury of living in a forest community designed for both privacy and peace.
Highlights Include:
Enjoy the quiet luxury of living in a forest community designed for both privacy and peace.
Highlights Include:
- Spacious master bedroom with balcony, ensuite, and dressing area
- Ground floor maid’s room and dedicated guest toilet
- Bright open kitchen flowing into dining and living zones
- Elegant staircase and upper floor landing with lounge potential
- Two generously sized bathrooms upstairs
- Landscaped rear garden with direct green access
- Secure covered parking for two vehicles
- Contemporary finishings and large-format tiles
Property Information
- TypeTownhouse
- PurposeFor Sale
- Reference no.Bayut - 106724-eZt6gX
- CompletionReady
- Average Rent
- Added on15 July 2025
Floor Plans
3D Live
3D Image
2D Image
- Type B Floor Ground
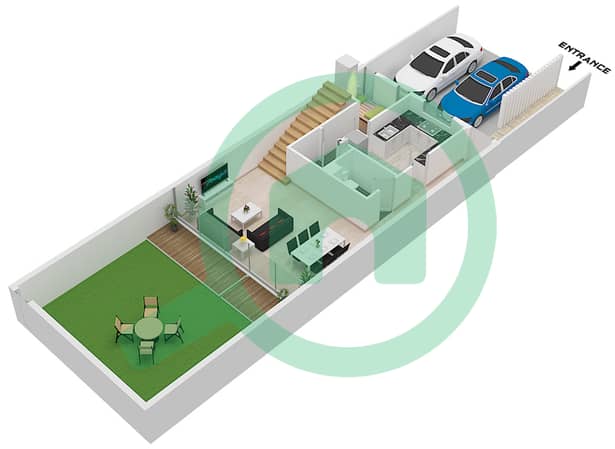
- Type B Floor First
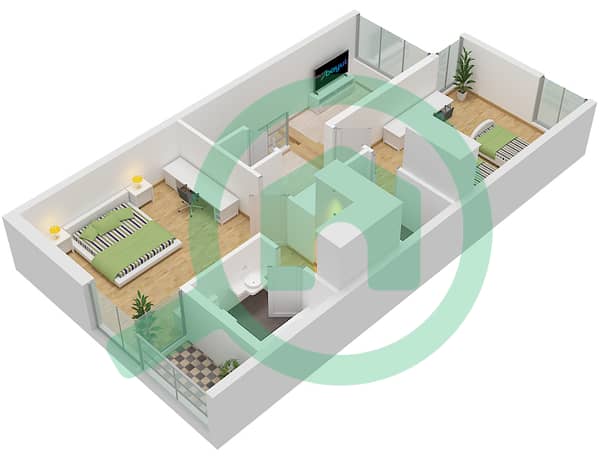
Features / Amenities
Balcony or Terrace
Parking Spaces: 2
Maids Room
Centrally Air-Conditioned
+ 4 more amenities
