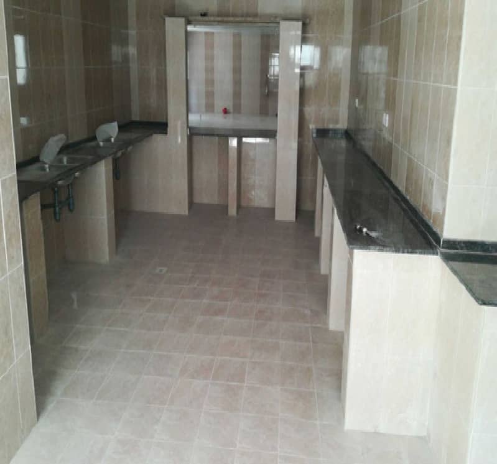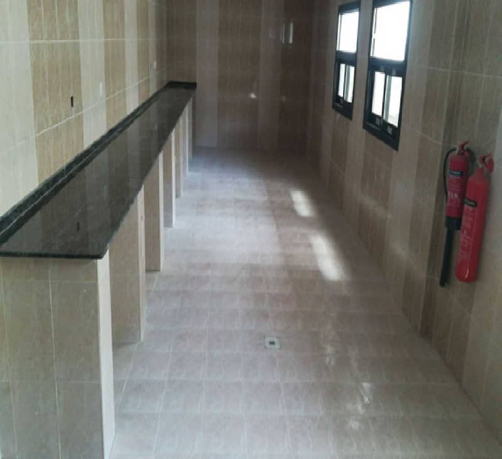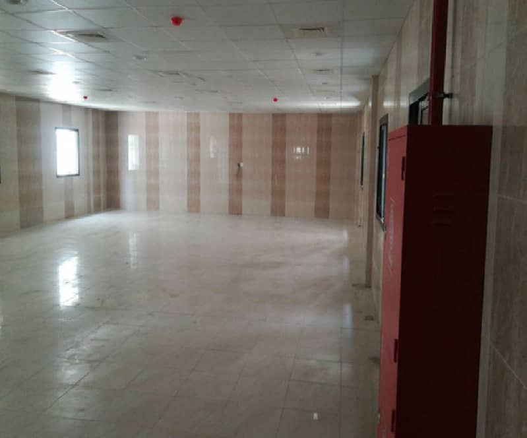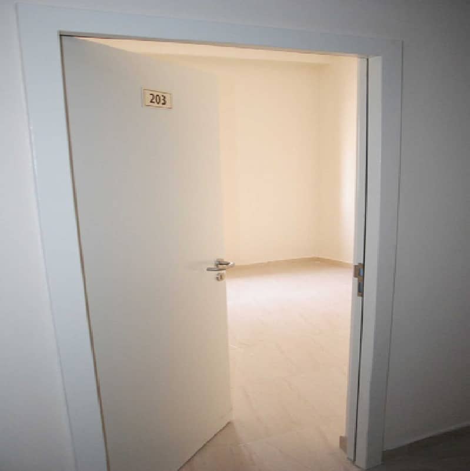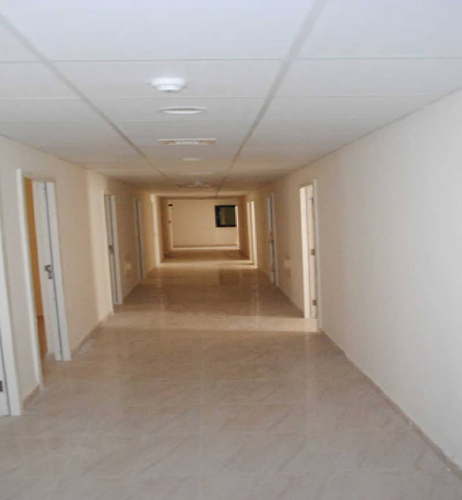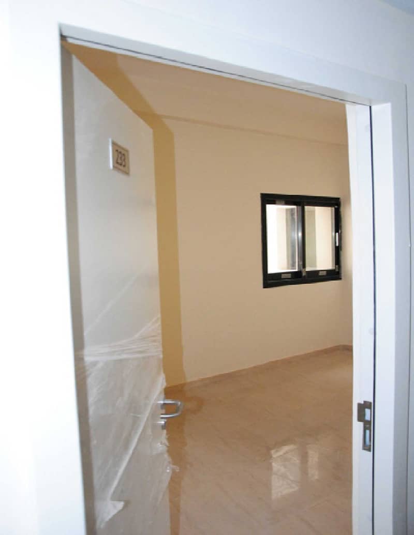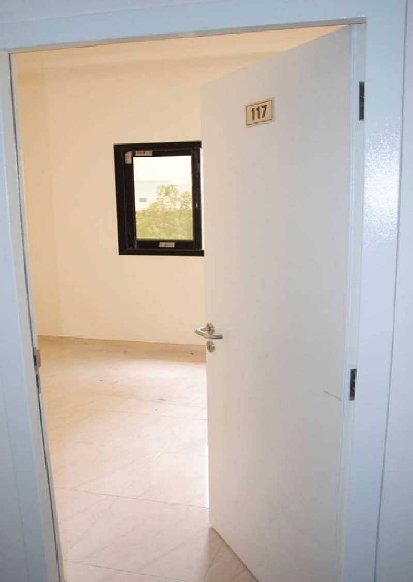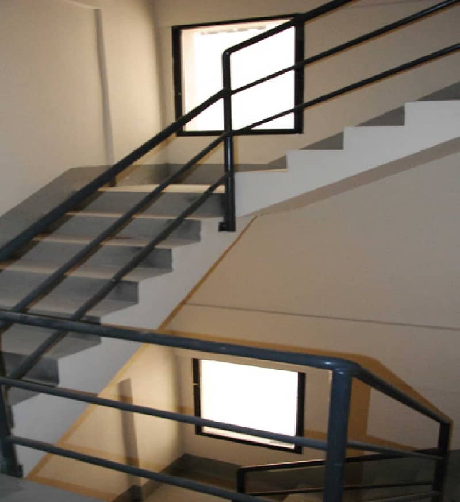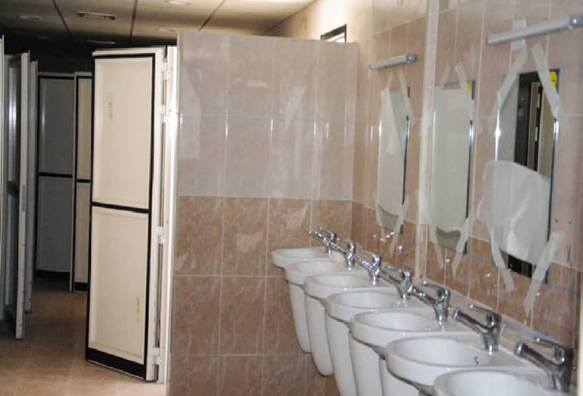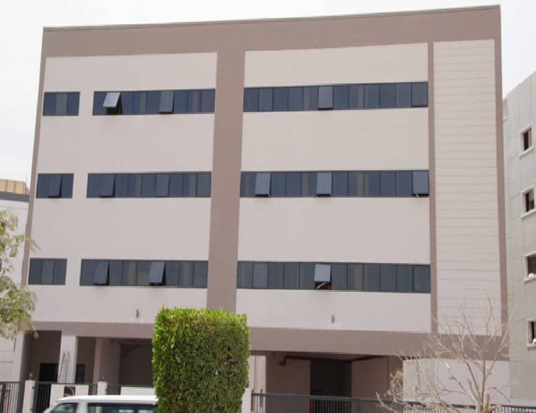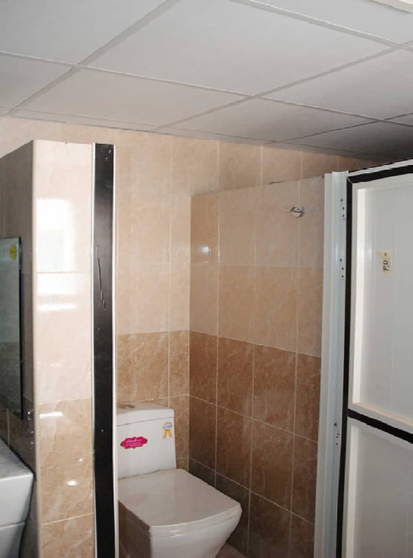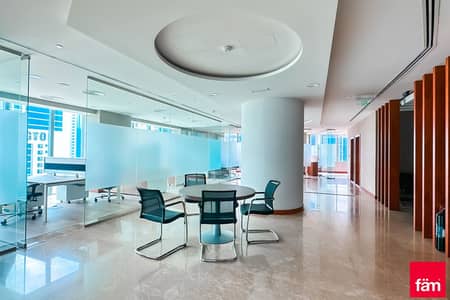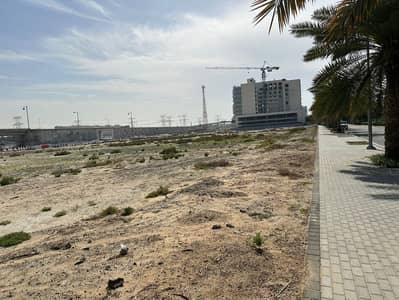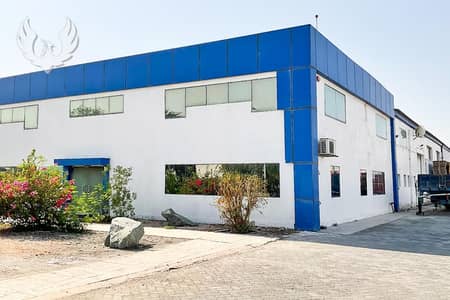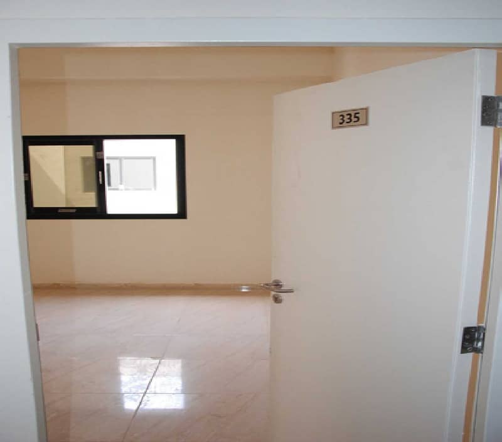
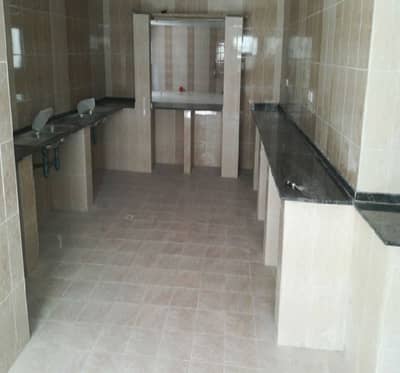
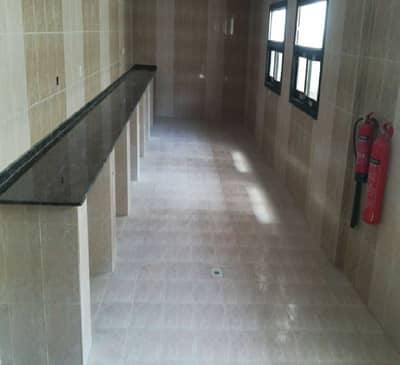
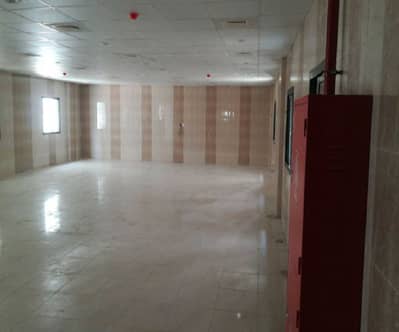
سكن عمال في مجمع دبي للاستثمار 2،مجمع دبي للاستثمار 16000000 درهم - 4598611
*For Sale New Staff / Labor Accommodation in DIP 2*
Brand New Building and Ready to use for the Labor Staff located at Dubai Investment Park(DIP 2),
A new building House for the staff with Clean and convenient in all nationality, Available in 129 Rooms and can accommodate up to 525 person, Ensure in all rooms are not crowded by choice of type A and B and per room can accommodate up to 5 persons,
White painting of the room and lobby can give a good vibrant place, Wide kitchen and dining and well ventilated, toilet have plenty of cubicle for the convenience for the staff, Ensure the safety of the staff by having a gate in outside and reception area of the building.
BUILDING DESCRIPTION
GROUND + 3 floor
PLOT AREA - 1,838.00 sq. mt/19,784.05 sq. ft
TOTAL BUILT UP AREA - 3,652.00 sq. mt /39,309.76 sq. ft
GROUND FLOOR AREA - 900 sq. mt /9,687.51 sq. ft
FIRST FLOOR AREA - 900 sq. mt/ 9,687.51 sq. ft
SECOND FLOOR AREA - 900 sq. mt /9,687.51 sq. ft
THIRD FLOOR - 900 sq. mt/ 9,687.51 sq. ft
UPPER ROOF - 52 sq. mt/ 559.72 sq. ft
Number of Rooms
TYPE A - 117
TYPE B - 9
Supervisor Room - 3
Person per Room DM / EJARI
TYPE A - 3 4
TYPE B - 4 5
Supervisor Room - 1 4
Total No. Rooms - 129
Total Persons 525
Brand New Building and Ready to use for the Labor Staff located at Dubai Investment Park(DIP 2),
A new building House for the staff with Clean and convenient in all nationality, Available in 129 Rooms and can accommodate up to 525 person, Ensure in all rooms are not crowded by choice of type A and B and per room can accommodate up to 5 persons,
White painting of the room and lobby can give a good vibrant place, Wide kitchen and dining and well ventilated, toilet have plenty of cubicle for the convenience for the staff, Ensure the safety of the staff by having a gate in outside and reception area of the building.
BUILDING DESCRIPTION
GROUND + 3 floor
PLOT AREA - 1,838.00 sq. mt/19,784.05 sq. ft
TOTAL BUILT UP AREA - 3,652.00 sq. mt /39,309.76 sq. ft
GROUND FLOOR AREA - 900 sq. mt /9,687.51 sq. ft
FIRST FLOOR AREA - 900 sq. mt/ 9,687.51 sq. ft
SECOND FLOOR AREA - 900 sq. mt /9,687.51 sq. ft
THIRD FLOOR - 900 sq. mt/ 9,687.51 sq. ft
UPPER ROOF - 52 sq. mt/ 559.72 sq. ft
Number of Rooms
TYPE A - 117
TYPE B - 9
Supervisor Room - 3
Person per Room DM / EJARI
TYPE A - 3 4
TYPE B - 4 5
Supervisor Room - 1 4
Total No. Rooms - 129
Total Persons 525
معلومات عن العقار
- نوع العقارسكن عمال
- نوع العرضللبيع
- الرقم المرجعيبيوت - 1856-Cb-S-0049
- حالة البناءجاهز
- معدل الإيجار
- تاريخ الإضافة23 يونيو 2021
المزايا والخدمات
ردهة إستقبال
البحث الشائع
حاسبة التمويل العقاري
الموقع والأماكن القريبة
الموقع
المؤسسات التعليمية
المطاعم
المستشفيات
المتنزهات
هذا العقار لم يعد متوفرا بعد الآن
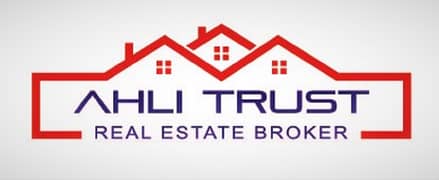
اهلي تراست العقارية
وكيل العقار:Shamsuddin Zakir
