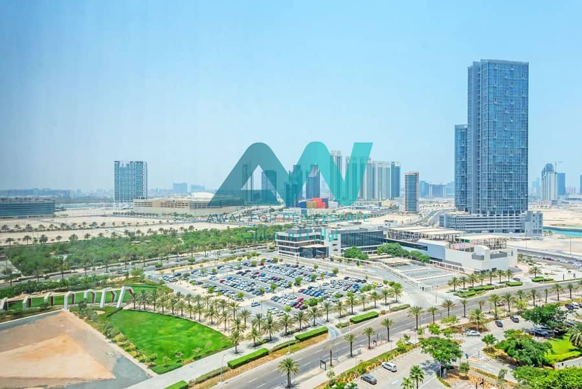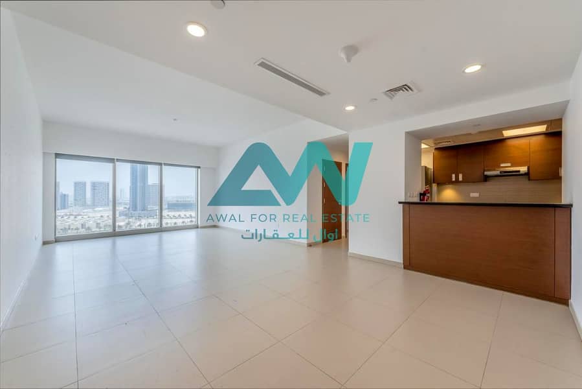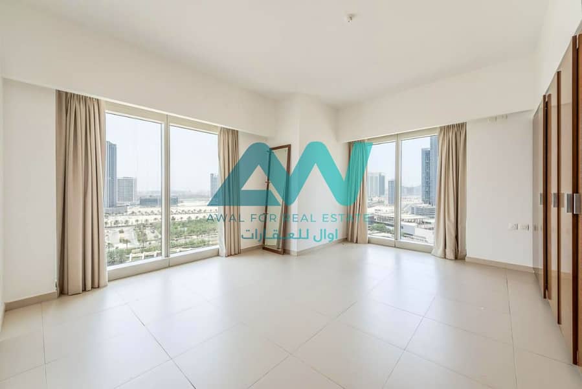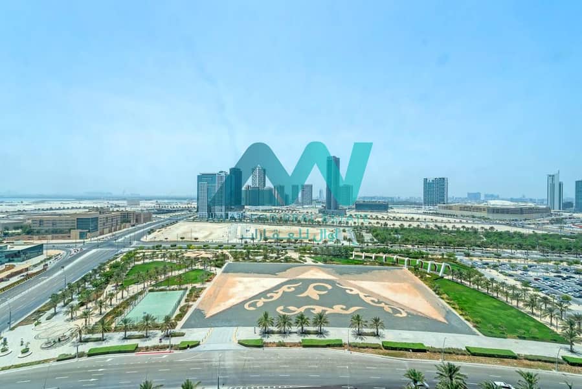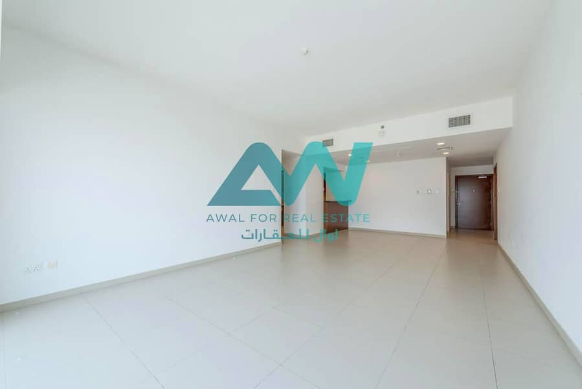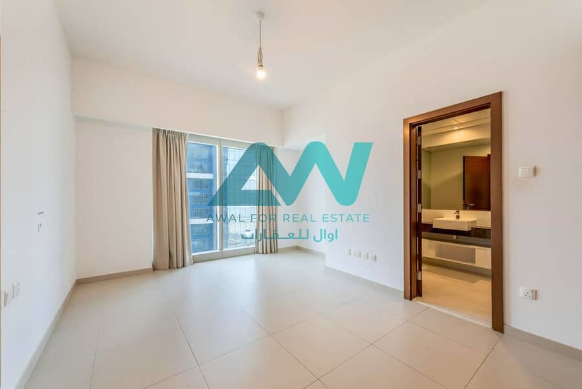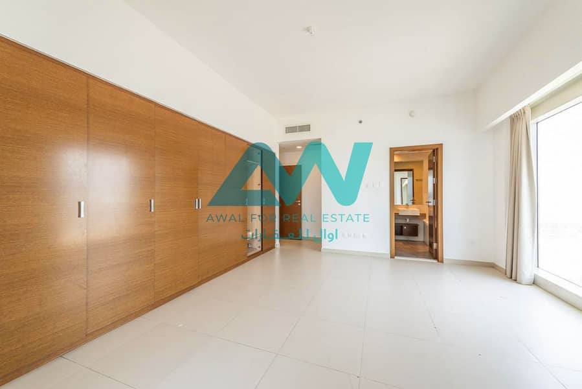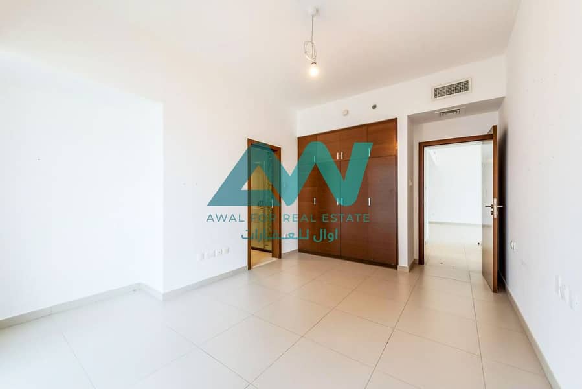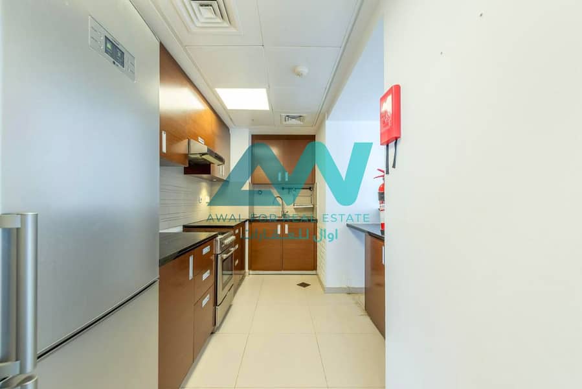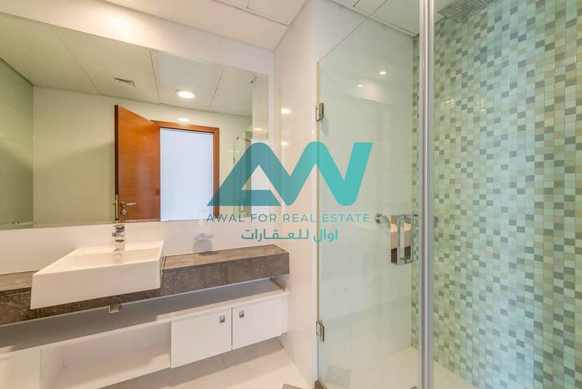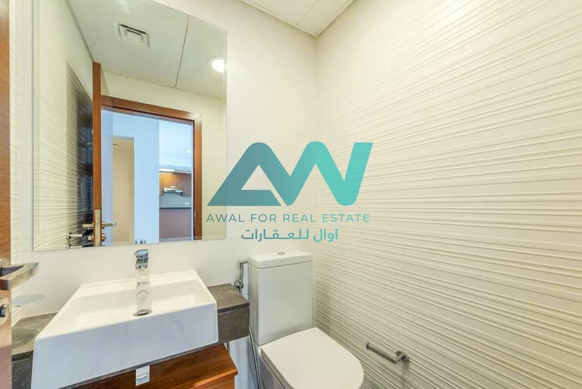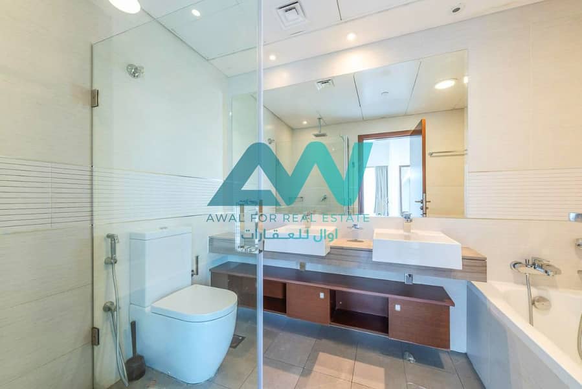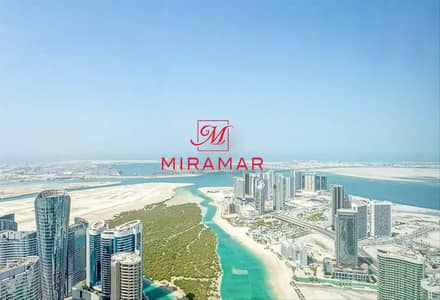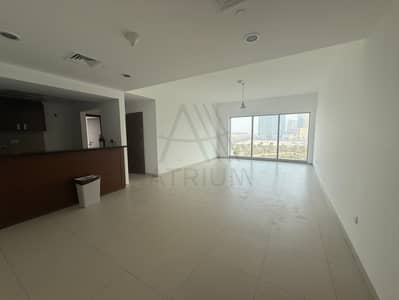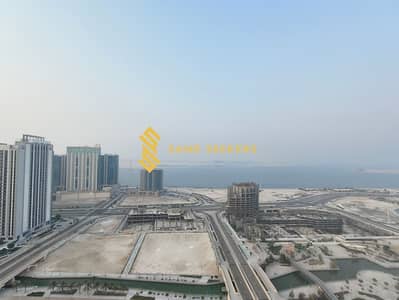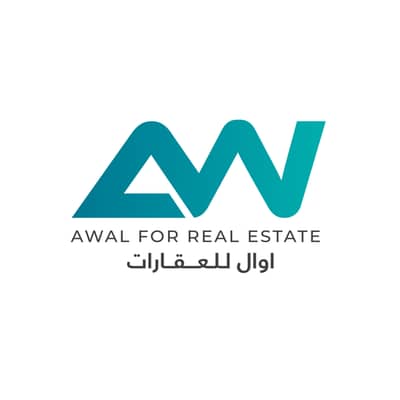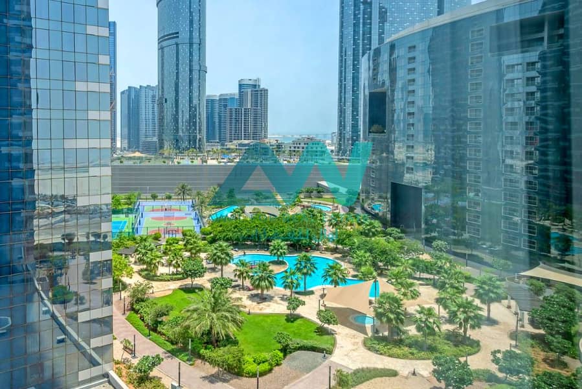
المخططات الطابقية
الخريطة
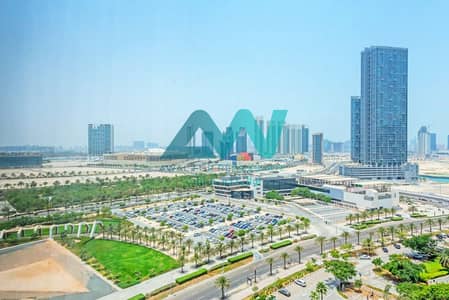
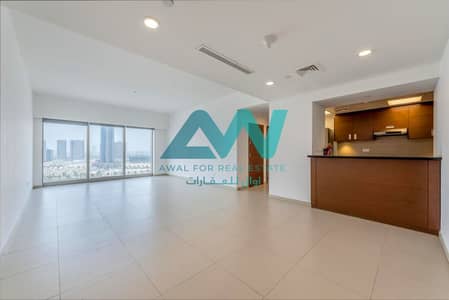
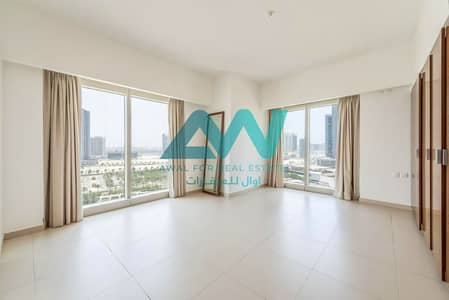
13
برج ذا جيت 3، برج ذا جيت، شمس جيت ديستريكت، شمس أبوظبي، جزيرة الريم، أبوظبي
2 غرفة
3 حمامات
1,233 قدم مربع
شقة في برج ذا جيت 3،برج ذا جيت،شمس جيت ديستريكت،شمس أبوظبي،جزيرة الريم 2 غرف 130000 درهم - 12269466
Property Features:
• Master Bedroom
• Master Bathroom
• Built-in Wardrobes
• Bedroom
• 3 Bathrooms
• Study Room
• Living Area
• Dining Area
• Kitchen w/ Cabinets
• Guest Toilet
• Laundry Area
• Car Parking
Facilities & Amenities:
• 3 gymnasiums
• 2 public pools
• Kids’ pool
• 2 children’s playgrounds
• Multipurpose sports court
• 2 tennis courts
• Cabanas
• 2 squash courts
• Expansive podium
• Landscaped gardens
• Exercise room
• Recreation room
• Indoor children’s playroom
• Movie theatre hall
• Exercise classes
• Child care
• Community portal
• 24-hour security
• 24-hour facilities management
• 24-hr customer support center
• Community management
• Leasing and sales
• Community events
Gate Towers project introduces 4 towers with a stunning horizontal plane to Abu Dhabi’s skyline. The most imposing structure comprises three 64 story residential gateway towers providing pillar support for a sky bridge of penthouses. Balancing this monument is a 22 story residential Arc structure. All buildings are joined at the ankles by three basement levels, ground floor, and a five-story podium containing townhouses, car parking, and retail shops. The project is linked by a sky bridge to the BOUTIK mall.
Location:
• Reem Island Central
• 10 minutes to Abu Dhabi CBD
• 10 minutes to Saadiyat Island
• 15 minutes to Al Raha Beach
• 20 minutes to Abu Dhabi airport
• 70 minutes to Dubai
Note: Unit rented till August, 11 2025.
About Us:
Awal For Real Estate has been in the market of Abu Dhabi and the UAE for many years. We are dedicated to offer our customers with the highest standards of service and experience. Our agents are experts in their fields and are dedicated to find the most suitable properties for our clients.
For more information about the property or request for viewing kindly refer below:
Call us:
Please email us:
Visit us: https://awalrealestate. com/
• Master Bedroom
• Master Bathroom
• Built-in Wardrobes
• Bedroom
• 3 Bathrooms
• Study Room
• Living Area
• Dining Area
• Kitchen w/ Cabinets
• Guest Toilet
• Laundry Area
• Car Parking
Facilities & Amenities:
• 3 gymnasiums
• 2 public pools
• Kids’ pool
• 2 children’s playgrounds
• Multipurpose sports court
• 2 tennis courts
• Cabanas
• 2 squash courts
• Expansive podium
• Landscaped gardens
• Exercise room
• Recreation room
• Indoor children’s playroom
• Movie theatre hall
• Exercise classes
• Child care
• Community portal
• 24-hour security
• 24-hour facilities management
• 24-hr customer support center
• Community management
• Leasing and sales
• Community events
Gate Towers project introduces 4 towers with a stunning horizontal plane to Abu Dhabi’s skyline. The most imposing structure comprises three 64 story residential gateway towers providing pillar support for a sky bridge of penthouses. Balancing this monument is a 22 story residential Arc structure. All buildings are joined at the ankles by three basement levels, ground floor, and a five-story podium containing townhouses, car parking, and retail shops. The project is linked by a sky bridge to the BOUTIK mall.
Location:
• Reem Island Central
• 10 minutes to Abu Dhabi CBD
• 10 minutes to Saadiyat Island
• 15 minutes to Al Raha Beach
• 20 minutes to Abu Dhabi airport
• 70 minutes to Dubai
Note: Unit rented till August, 11 2025.
About Us:
Awal For Real Estate has been in the market of Abu Dhabi and the UAE for many years. We are dedicated to offer our customers with the highest standards of service and experience. Our agents are experts in their fields and are dedicated to find the most suitable properties for our clients.
For more information about the property or request for viewing kindly refer below:
Call us:
Please email us:
Visit us: https://awalrealestate. com/
معلومات عن العقار
- نوع العقارشقة
- نوع العرضللايجار
- الرقم المرجعيبيوت - 10411-xVQops
- التأثيثغير مفروشة
- تاريخ الإضافة19 يوليو 2025
المخططات الطابقية
عرض ثلاثي الأبعاد
صورة ثلاثية الأبعاد
صورة ثنائية الأبعاد
- Floor 2-4
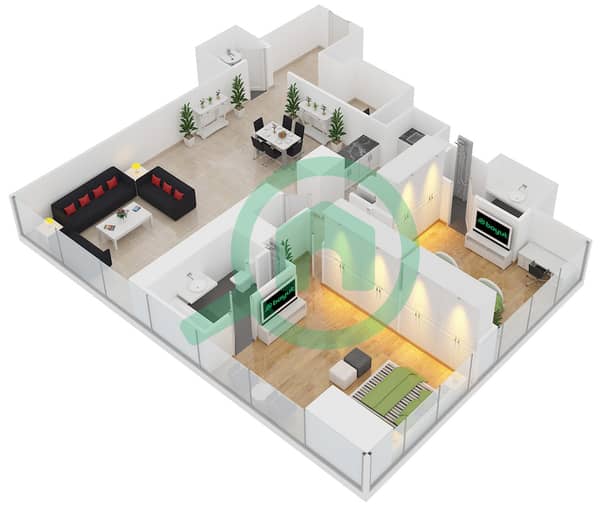
المزايا والخدمات
مواقف سيارات: 1
مسبح
جاكوزي
نظام تبريد مركزي
+ 21 مزايا وخدمات
