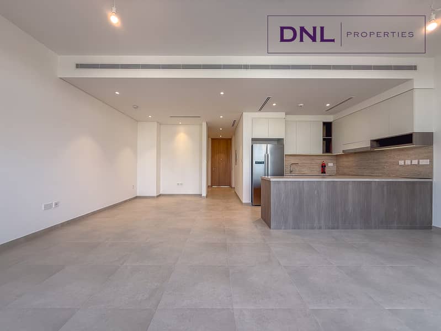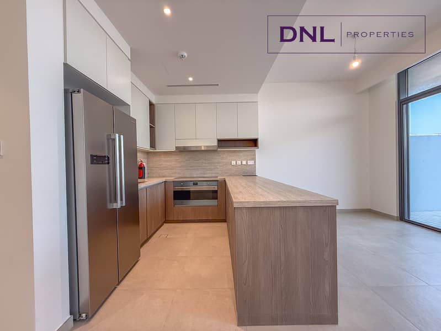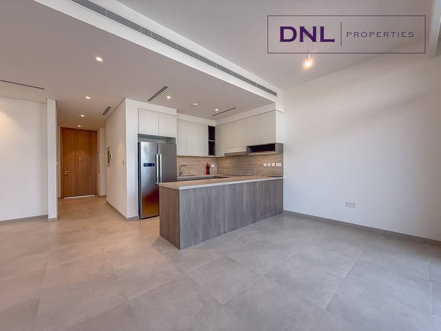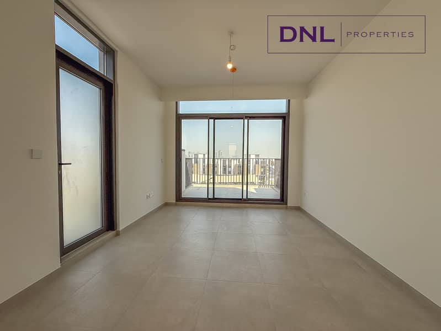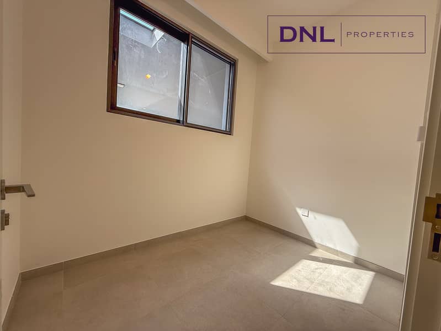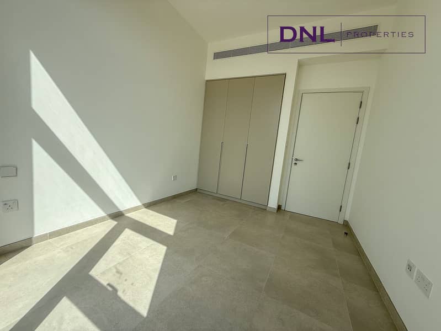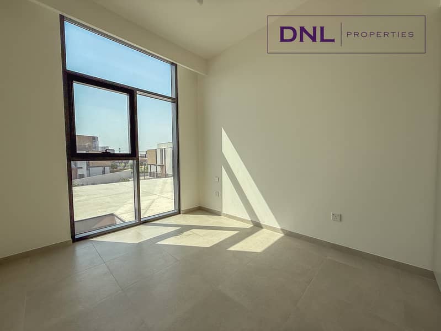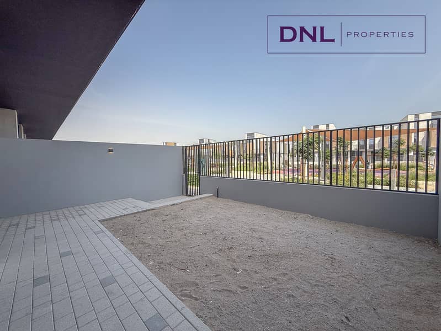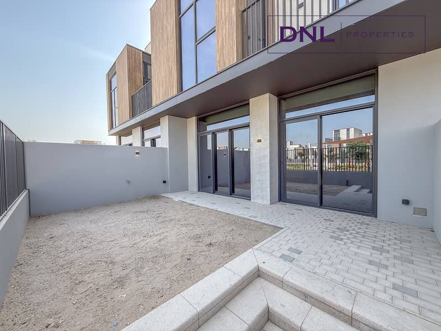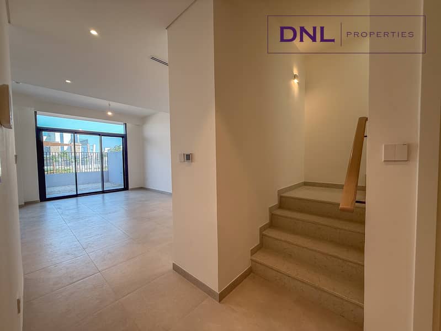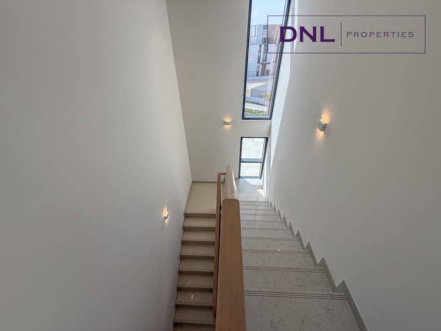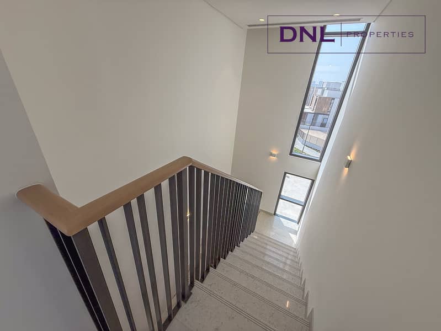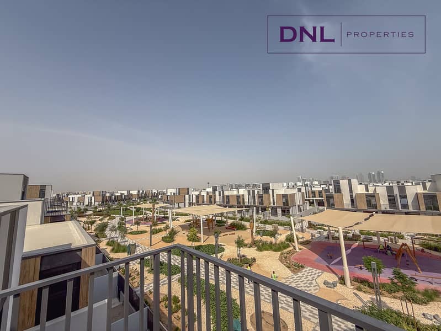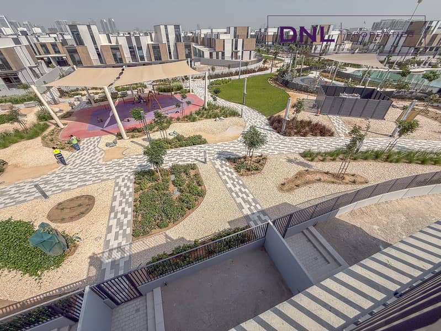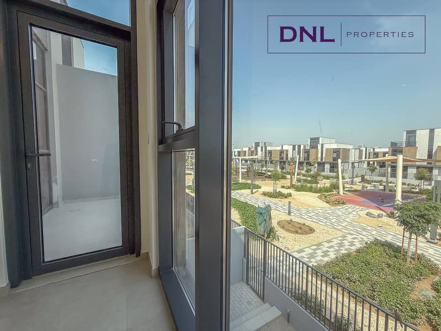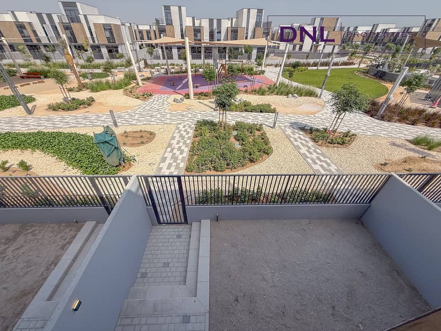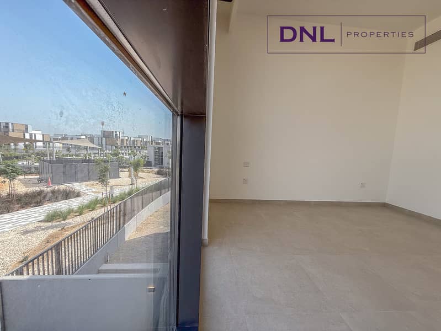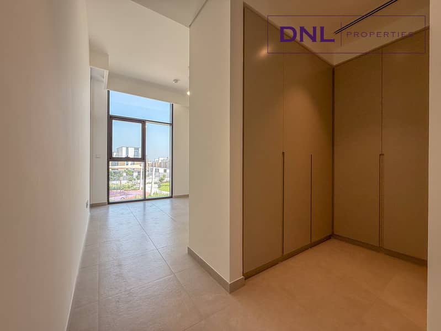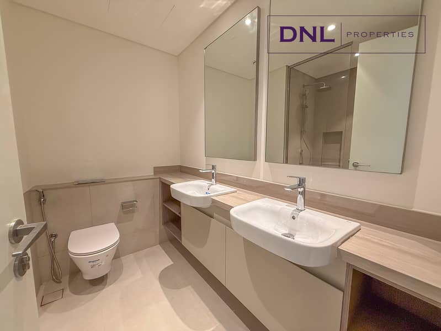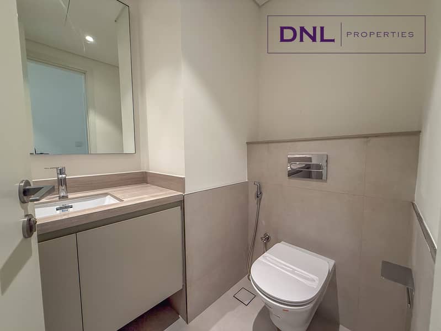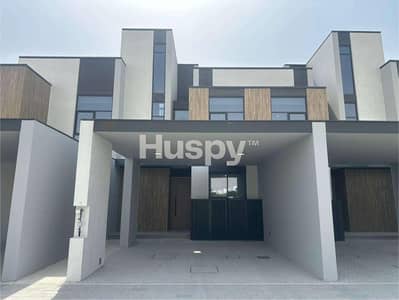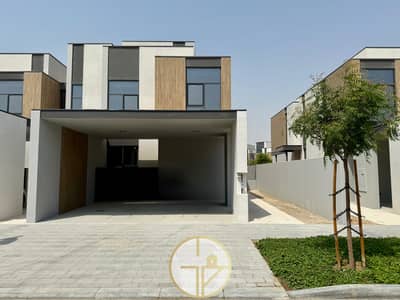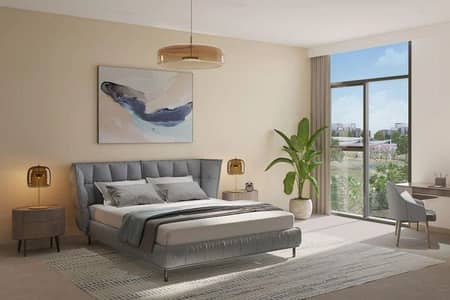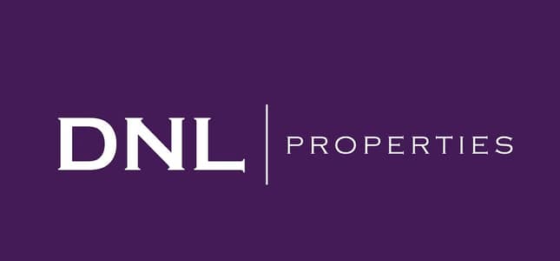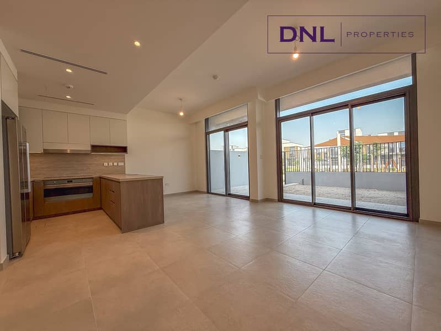
المخططات الطابقية
الخريطة
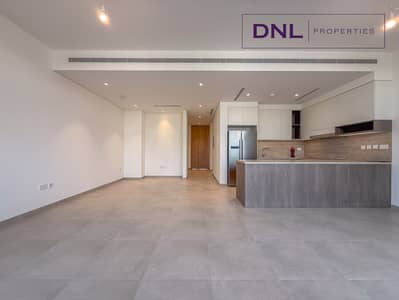
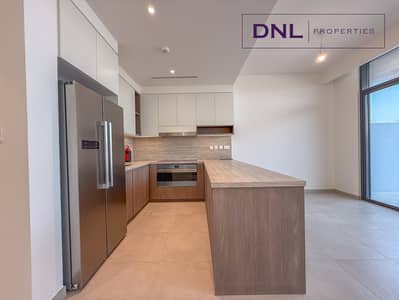
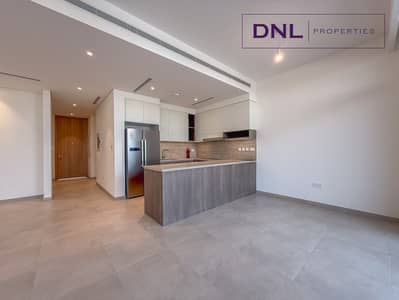
21
القسط الشهري المقدر 17.3 ألف درهم
احصل على موافقة مسبقة
مدن الرنيم 1، مدن الرنيم، مدن، دبي
3 غرف
4 حمامات
مساحة البناء:2,568 قدم مربعأرض:1,810 قدم مربع
تاون هاوس في مدن الرنيم 1،مدن الرنيم،مدن 3 غرف 3800000 درهم - 12191447
Modern 3-Bedroom G+2 Townhouse in Mudon Al Ranim 1 – Family Living with Extra Space
Spacious Layout | Private Garden | Rooftop Terrace
Welcome to this beautifully designed G+2 (Ground + 2 floors) 3-bedroom townhouse located in the vibrant and family-friendly community of Mudon Al Ranim 1. This home offers a perfect blend of open space, modern finishes, and flexible living across three levels — ideal for growing families or those needing extra room.
Property Details:
Type: 3 Bedroom + Maid’s Room
Layout: G+2 (with Rooftop Terrace)
Built-up Area: 2,568 sq. ft
Plot Size:. 1,810 sq. ft
Bathrooms: 4
Parking: 2 Covered Spaces
Private Garden & Outdoor Sitting Area
Layout Breakdown:
Ground Floor:
Bright living and dining area with garden views
Open-plan kitchen with modern cabinetry
Guest powder room
Maid’s room with en-suite
Storage and laundry space
Access to private landscaped garden
First Floor:
3 spacious bedrooms
Master bedroom with walk-in closet, en-suite, and private balcony
Family lounge/study nook
Shared bathroom for bedrooms 2 and 3
Second Floor:
Large rooftop terrace
Perfect for entertaining, a home gym, or lounge space
Community Features:
Gated, secure, and landscaped environment
Multiple community parks and kids’ play areas
Fitness zones and jogging tracks
Swimming pools and recreational areas
Easy access to Hessa Street and Al Qudra Road
Close to schools, supermarkets, and clinics
Mudon Al Ranim 1 is one of Dubai’s most sought-after suburban communities, designed around wellness, greenery, and family life. This 3-bedroom G+2 townhouse offers the space and comfort of a villa with the security and amenities of a gated neighborhood.
Spacious Layout | Private Garden | Rooftop Terrace
Welcome to this beautifully designed G+2 (Ground + 2 floors) 3-bedroom townhouse located in the vibrant and family-friendly community of Mudon Al Ranim 1. This home offers a perfect blend of open space, modern finishes, and flexible living across three levels — ideal for growing families or those needing extra room.
Property Details:
Type: 3 Bedroom + Maid’s Room
Layout: G+2 (with Rooftop Terrace)
Built-up Area: 2,568 sq. ft
Plot Size:. 1,810 sq. ft
Bathrooms: 4
Parking: 2 Covered Spaces
Private Garden & Outdoor Sitting Area
Layout Breakdown:
Ground Floor:
Bright living and dining area with garden views
Open-plan kitchen with modern cabinetry
Guest powder room
Maid’s room with en-suite
Storage and laundry space
Access to private landscaped garden
First Floor:
3 spacious bedrooms
Master bedroom with walk-in closet, en-suite, and private balcony
Family lounge/study nook
Shared bathroom for bedrooms 2 and 3
Second Floor:
Large rooftop terrace
Perfect for entertaining, a home gym, or lounge space
Community Features:
Gated, secure, and landscaped environment
Multiple community parks and kids’ play areas
Fitness zones and jogging tracks
Swimming pools and recreational areas
Easy access to Hessa Street and Al Qudra Road
Close to schools, supermarkets, and clinics
Mudon Al Ranim 1 is one of Dubai’s most sought-after suburban communities, designed around wellness, greenery, and family life. This 3-bedroom G+2 townhouse offers the space and comfort of a villa with the security and amenities of a gated neighborhood.
معلومات عن العقار
- نوع العقارتاون هاوس
- نوع العرضللبيع
- الرقم المرجعيبيوت - DNL-S-10531
- حالة البناءجاهز
- التأثيثغير مفروشة
- معدل الإيجار
- تاريخ الإضافة10 يوليو 2025
المخططات الطابقية
عرض ثلاثي الأبعاد
صورة ثلاثية الأبعاد
صورة ثنائية الأبعاد
- 3B1M Floor Ground
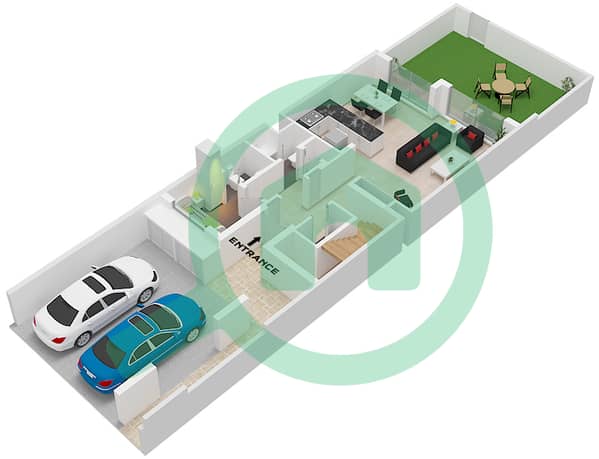
- 3B1M Floor Ground
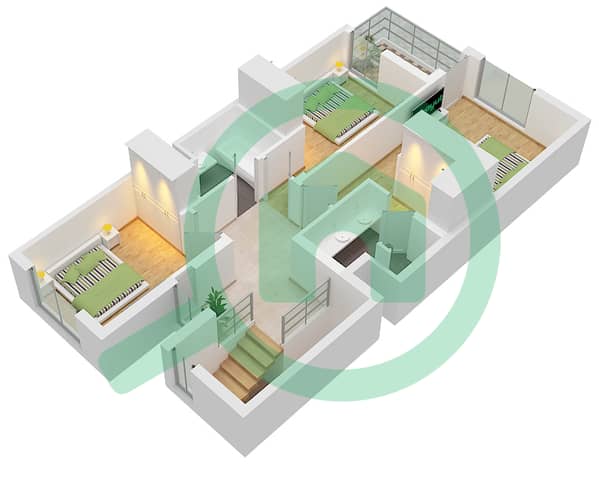
المزايا والخدمات
شرفة أو تراس
